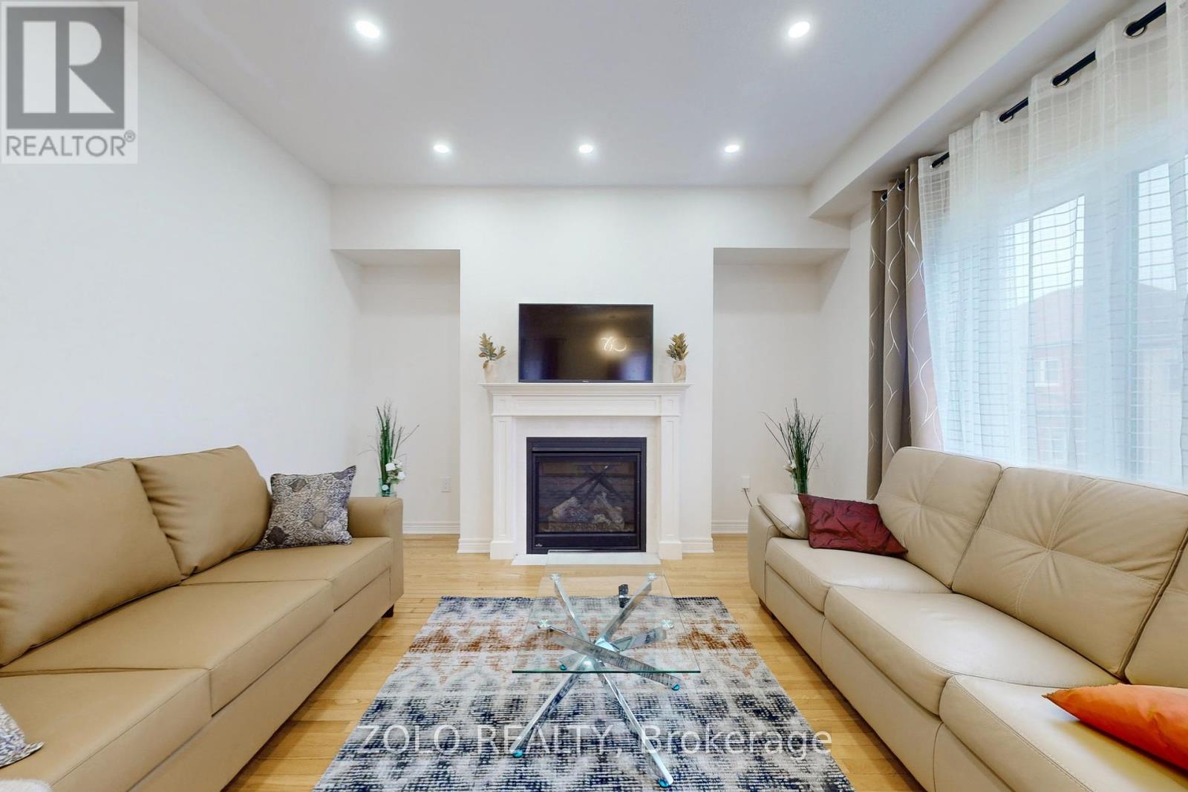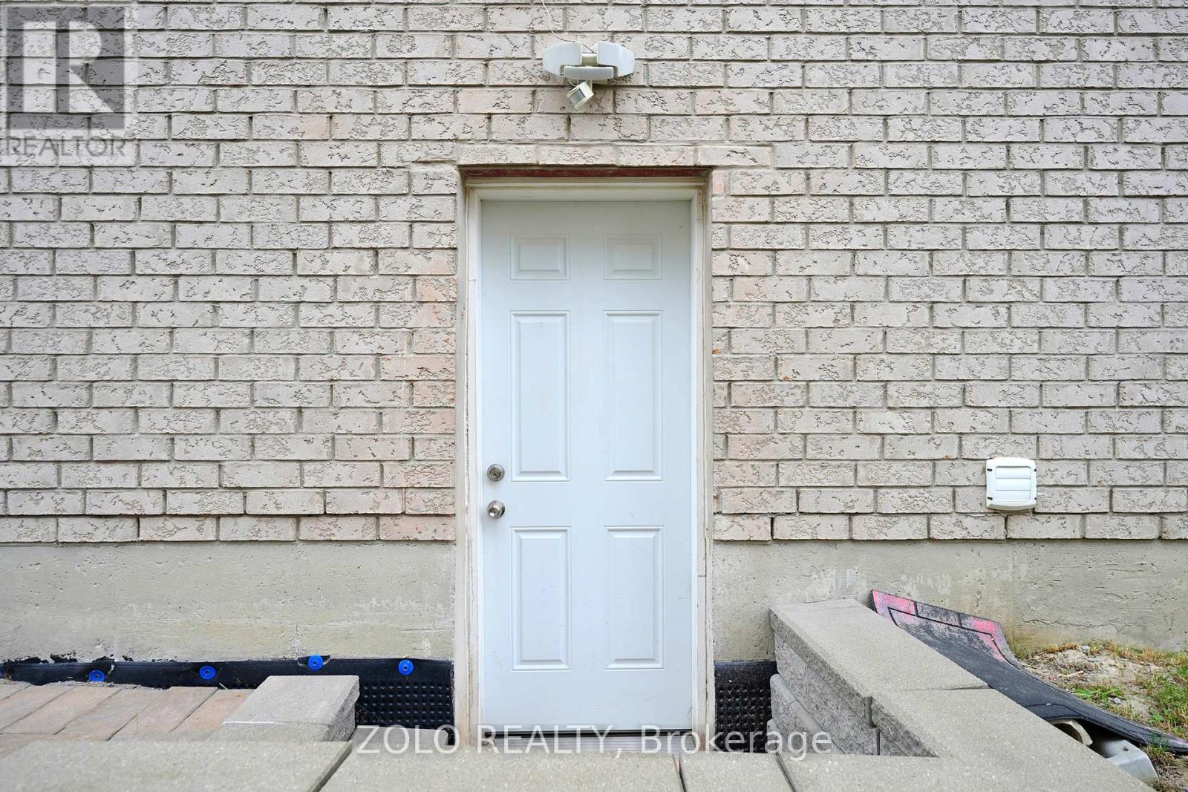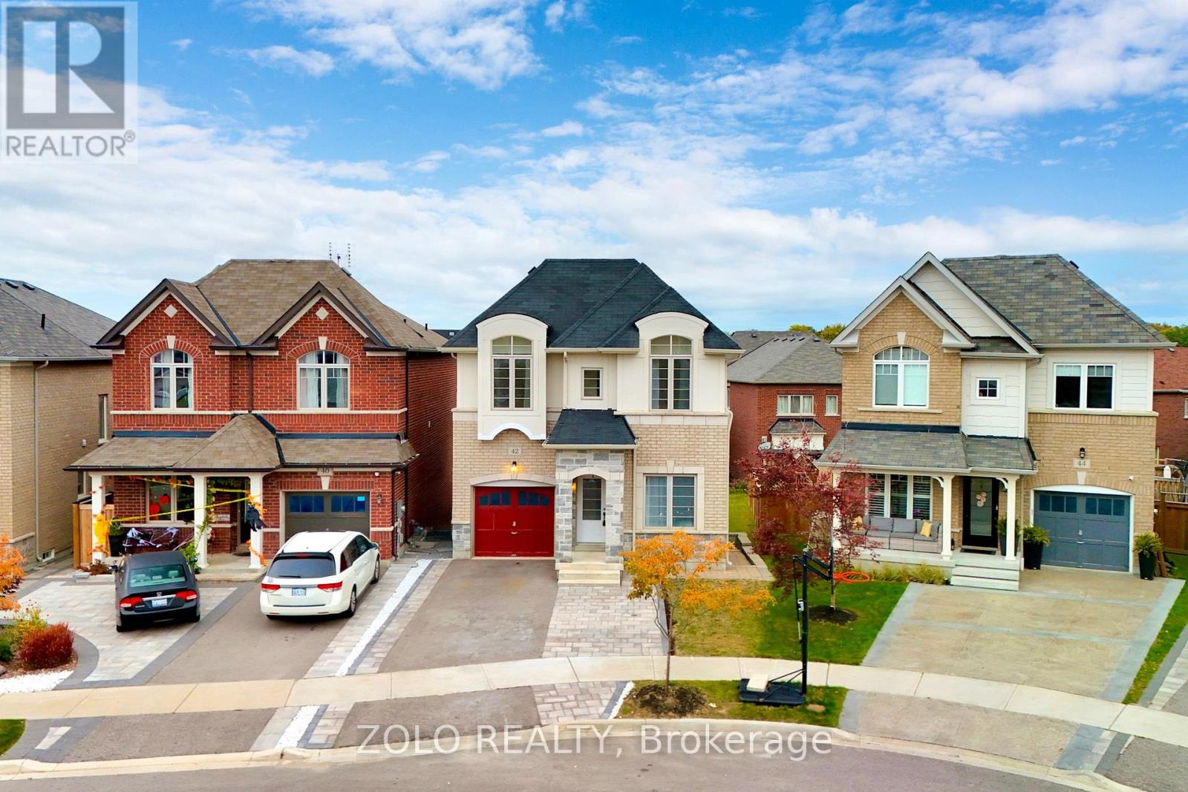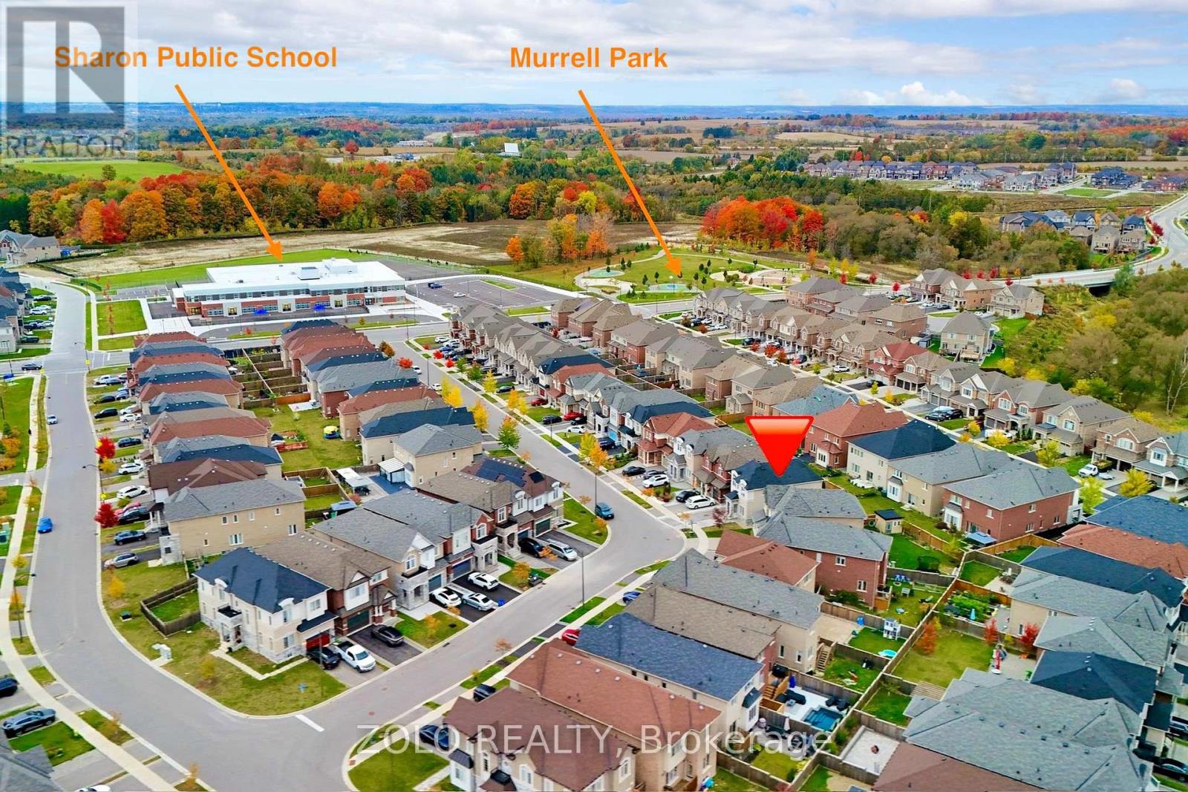5 Bedroom
4 Bathroom
Fireplace
Central Air Conditioning
Forced Air
$1,488,000
This stunning home, located on a premium pie-shaped lot, offers nearly 3000 square feet of beautifully designed living space. The open-concept layout features 9-foot ceilings, creating a spacious and airy atmosphere. The modern eat-in kitchen is equipped with a large center island, breakfast bar, quartz countertops, and stylish lights/ pot lights. The dining area provides a walkout to the deck and backyard, making it ideal for entertaining. The formal family room includes a cozy gas fireplace for added warmth and comfort. Upstairs, you'll find four generously sized bedrooms, with the convenience of a second-floor laundry room. The custom-finished lookout basement apartment, accessible through a separate entrance, includes a fifth bedroom, a 4-piece bathroom, a second laundry, a full kitchen, and a built-in sound system. Close public and catholic shool.. (id:39551)
Property Details
|
MLS® Number
|
N9418707 |
|
Property Type
|
Single Family |
|
Community Name
|
Sharon |
|
Amenities Near By
|
Schools, Park |
|
Features
|
Irregular Lot Size |
|
Parking Space Total
|
4 |
Building
|
Bathroom Total
|
4 |
|
Bedrooms Above Ground
|
4 |
|
Bedrooms Below Ground
|
1 |
|
Bedrooms Total
|
5 |
|
Amenities
|
Fireplace(s) |
|
Appliances
|
Water Meter, Dishwasher, Dryer, Microwave, Oven, Range, Refrigerator, Two Stoves, Two Washers, Window Coverings |
|
Basement Features
|
Apartment In Basement, Separate Entrance |
|
Basement Type
|
N/a |
|
Construction Style Attachment
|
Detached |
|
Cooling Type
|
Central Air Conditioning |
|
Exterior Finish
|
Brick, Stone |
|
Fire Protection
|
Alarm System |
|
Fireplace Present
|
Yes |
|
Fireplace Total
|
1 |
|
Flooring Type
|
Hardwood, Laminate, Ceramic |
|
Foundation Type
|
Concrete |
|
Half Bath Total
|
1 |
|
Heating Fuel
|
Natural Gas |
|
Heating Type
|
Forced Air |
|
Stories Total
|
2 |
|
Type
|
House |
|
Utility Water
|
Municipal Water |
Parking
Land
|
Acreage
|
No |
|
Land Amenities
|
Schools, Park |
|
Sewer
|
Sanitary Sewer |
|
Size Depth
|
99 Ft |
|
Size Frontage
|
33 Ft |
|
Size Irregular
|
33 X 99 Ft ; 33x99x42 Irreg |
|
Size Total Text
|
33 X 99 Ft ; 33x99x42 Irreg|under 1/2 Acre |
Rooms
| Level |
Type |
Length |
Width |
Dimensions |
|
Second Level |
Primary Bedroom |
4.39 m |
4 m |
4.39 m x 4 m |
|
Second Level |
Bedroom 2 |
4.1 m |
3.2 m |
4.1 m x 3.2 m |
|
Second Level |
Bedroom 3 |
3.64 m |
3.06 m |
3.64 m x 3.06 m |
|
Second Level |
Bedroom 4 |
3.4 m |
3.1 m |
3.4 m x 3.1 m |
|
Second Level |
Laundry Room |
2.1 m |
2 m |
2.1 m x 2 m |
|
Basement |
Living Room |
4.09 m |
4 m |
4.09 m x 4 m |
|
Basement |
Kitchen |
3.18 m |
1.85 m |
3.18 m x 1.85 m |
|
Basement |
Bedroom 5 |
3.9 m |
3 m |
3.9 m x 3 m |
|
Main Level |
Living Room |
3.18 m |
2.63 m |
3.18 m x 2.63 m |
|
Main Level |
Dining Room |
7.4 m |
4.1 m |
7.4 m x 4.1 m |
|
Main Level |
Family Room |
7.4 m |
4.1 m |
7.4 m x 4.1 m |
|
Main Level |
Kitchen |
4.2 m |
4 m |
4.2 m x 4 m |
Utilities
|
Cable
|
Installed |
|
Sewer
|
Installed |
https://www.realtor.ca/real-estate/27562027/42-foxberry-road-east-gwillimbury-sharon-sharon











































