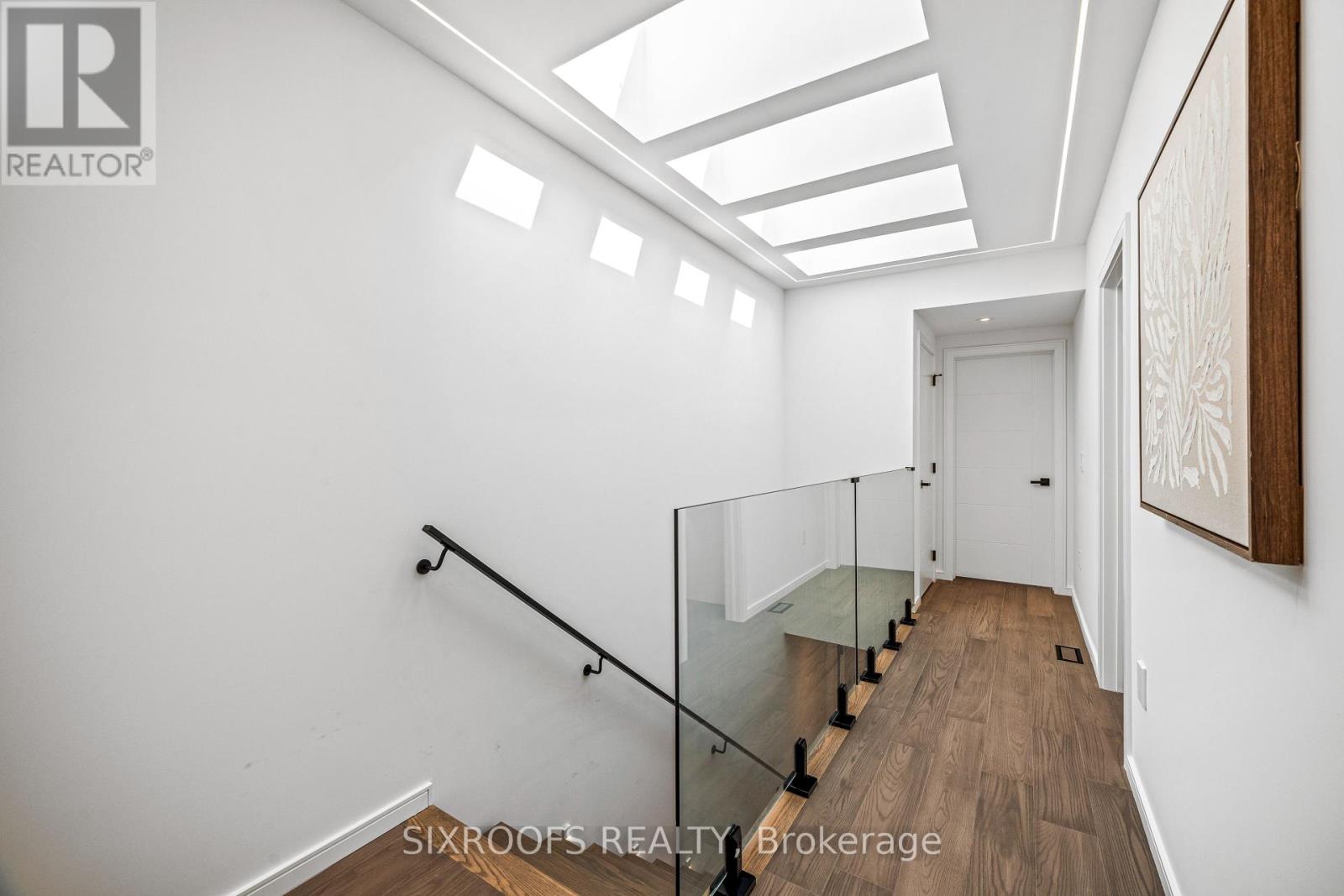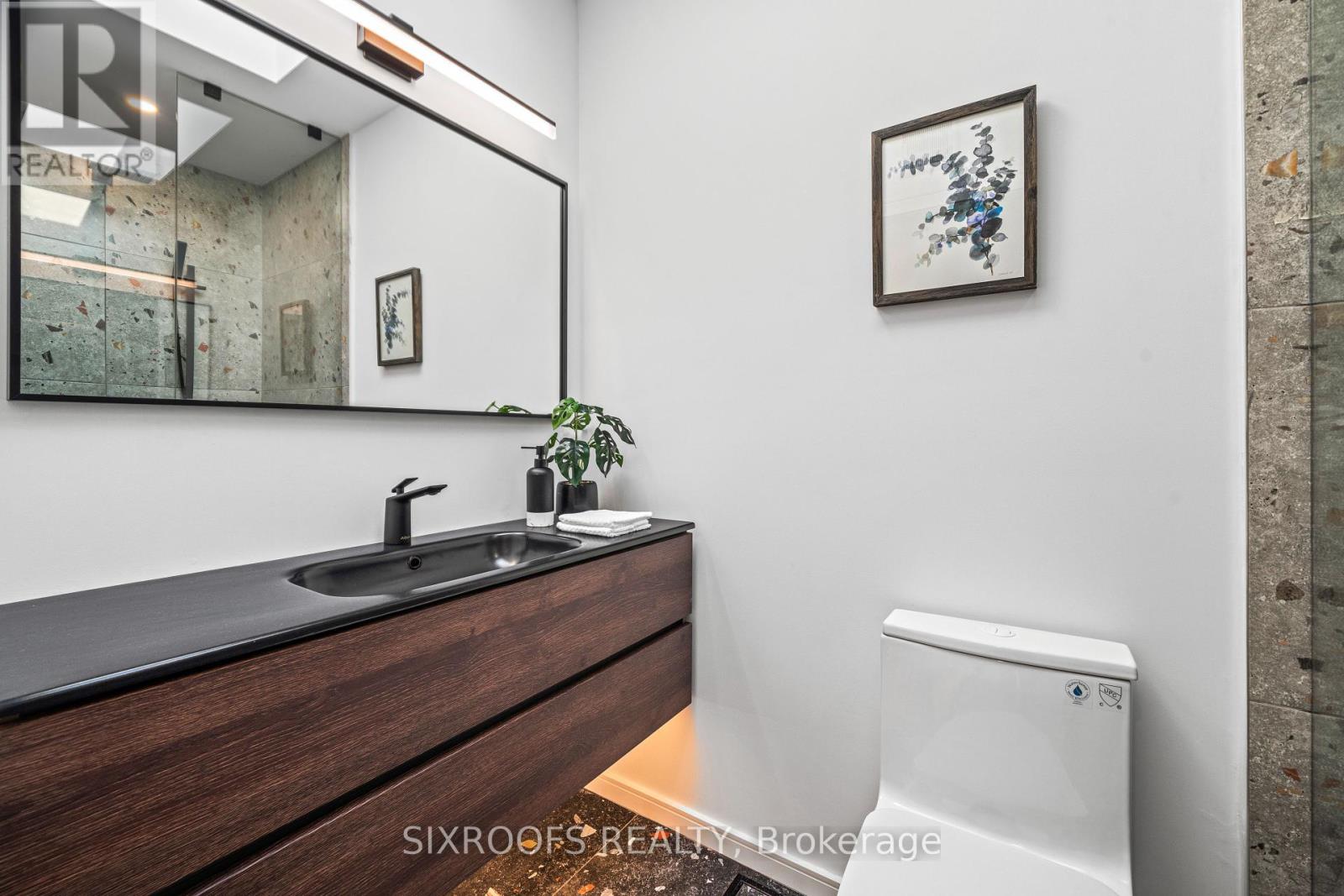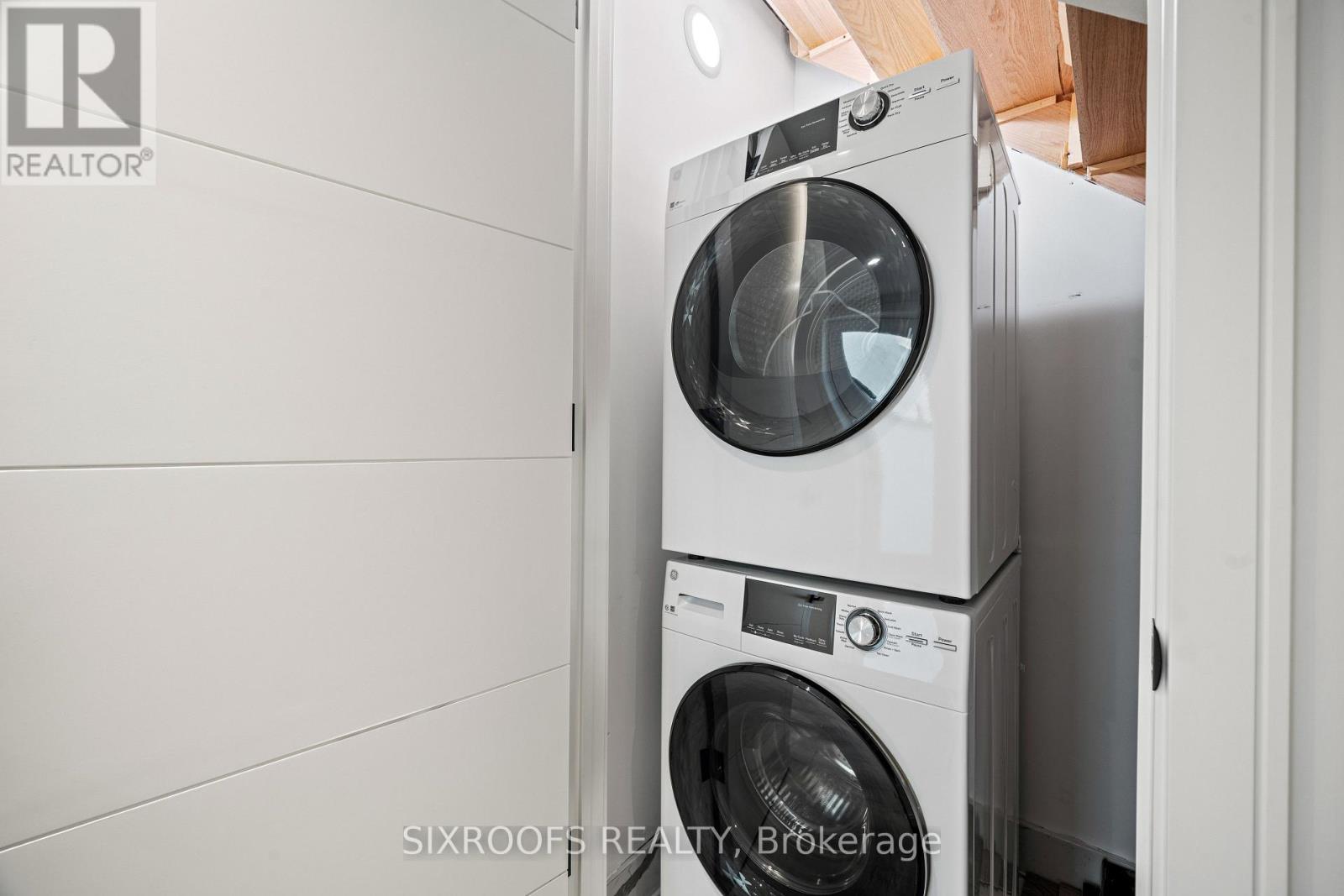42 Orley Avenue Toronto (Woodbine-Lumsden), Ontario M4C 2C1
$1,699,000
Welcome to 42 Orley Ave, a beautifully designed 3-bedroom home in a highly sought-after Toronto neighbourhood. Offering 1,816 sq ft of above-ground living space, this home features an open-concept main floor with a seamless flow from the modern kitchen to the family room, complete with a walkout to a spacious deckperfect for entertaining or relaxing. Each of the 3 generously sized bedrooms comes with its own private ensuite bathroom, providing the ultimate comfort and privacy.The property also includes a 530 sq ft basement apartment with roughed-in plumbing and wiring for a kitchen, plus a separate entranceideal for rental income or an in-law suite.Located in a family-friendly area, this home is steps from parks, and the vibrant Danforth Avenue, known for its diverse dining and shopping options. With easy access to public transit, including nearby subway stations and major roads, commuting is a breeze. Don't miss out on this functional and versatile home in a fantastic neighbourhood! (id:39551)
Open House
This property has open houses!
2:00 pm
Ends at:4:00 pm
2:00 pm
Ends at:4:00 pm
Property Details
| MLS® Number | E9357092 |
| Property Type | Single Family |
| Community Name | Woodbine-Lumsden |
| Features | Sump Pump |
| Parking Space Total | 3 |
Building
| Bathroom Total | 5 |
| Bedrooms Above Ground | 3 |
| Bedrooms Total | 3 |
| Appliances | Water Heater, Dishwasher, Microwave, Oven, Refrigerator, Stove |
| Basement Features | Apartment In Basement, Separate Entrance |
| Basement Type | N/a |
| Construction Style Attachment | Detached |
| Cooling Type | Central Air Conditioning |
| Exterior Finish | Brick Facing, Stucco |
| Fireplace Present | Yes |
| Fireplace Total | 1 |
| Flooring Type | Laminate |
| Foundation Type | Block |
| Half Bath Total | 1 |
| Heating Fuel | Natural Gas |
| Heating Type | Forced Air |
| Stories Total | 2 |
| Type | House |
| Utility Water | Municipal Water |
Parking
| Garage |
Land
| Acreage | No |
| Sewer | Sanitary Sewer |
| Size Depth | 100 Ft |
| Size Frontage | 25 Ft |
| Size Irregular | 25 X 100 Ft |
| Size Total Text | 25 X 100 Ft |
| Zoning Description | Rd(f6;a185;d0.75) |
Rooms
| Level | Type | Length | Width | Dimensions |
|---|---|---|---|---|
| Second Level | Primary Bedroom | 5.58 m | 4.58 m | 5.58 m x 4.58 m |
| Second Level | Bedroom 2 | 5.89 m | 3.07 m | 5.89 m x 3.07 m |
| Second Level | Bedroom 3 | 3.79 m | 2.95 m | 3.79 m x 2.95 m |
| Basement | Recreational, Games Room | 6.38 m | 4.32 m | 6.38 m x 4.32 m |
| Flat | Family Room | 4.59 m | 3.63 m | 4.59 m x 3.63 m |
| Flat | Kitchen | 4.59 m | 4.39 m | 4.59 m x 4.39 m |
| Flat | Living Room | 3.35 m | 3.69 m | 3.35 m x 3.69 m |
| Flat | Dining Room | 3.23 m | 2.82 m | 3.23 m x 2.82 m |
Interested?
Contact us for more information











































