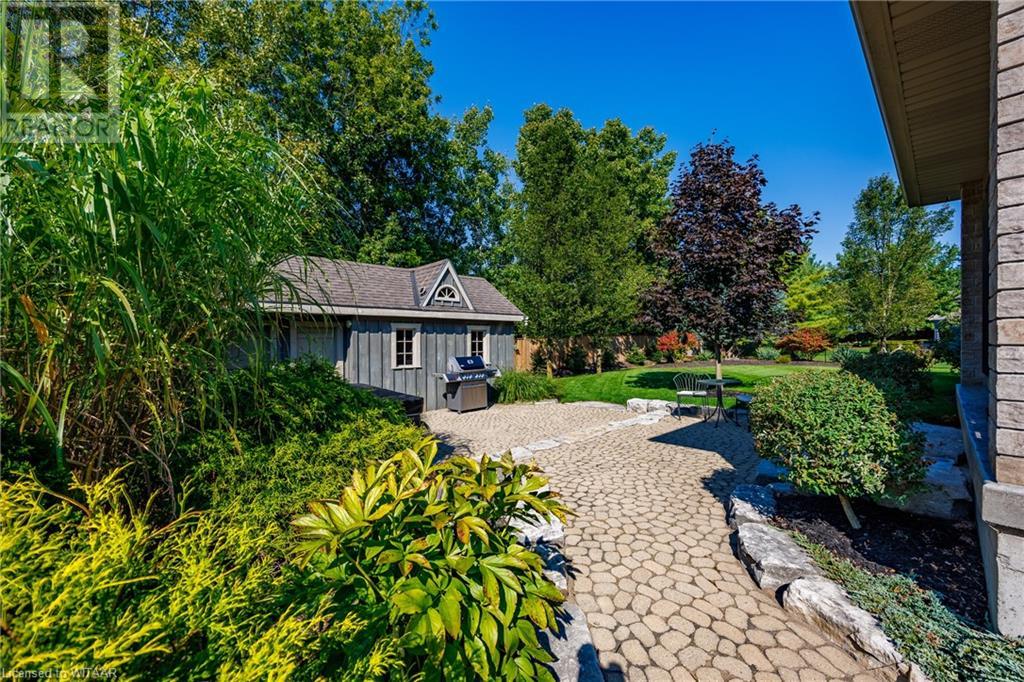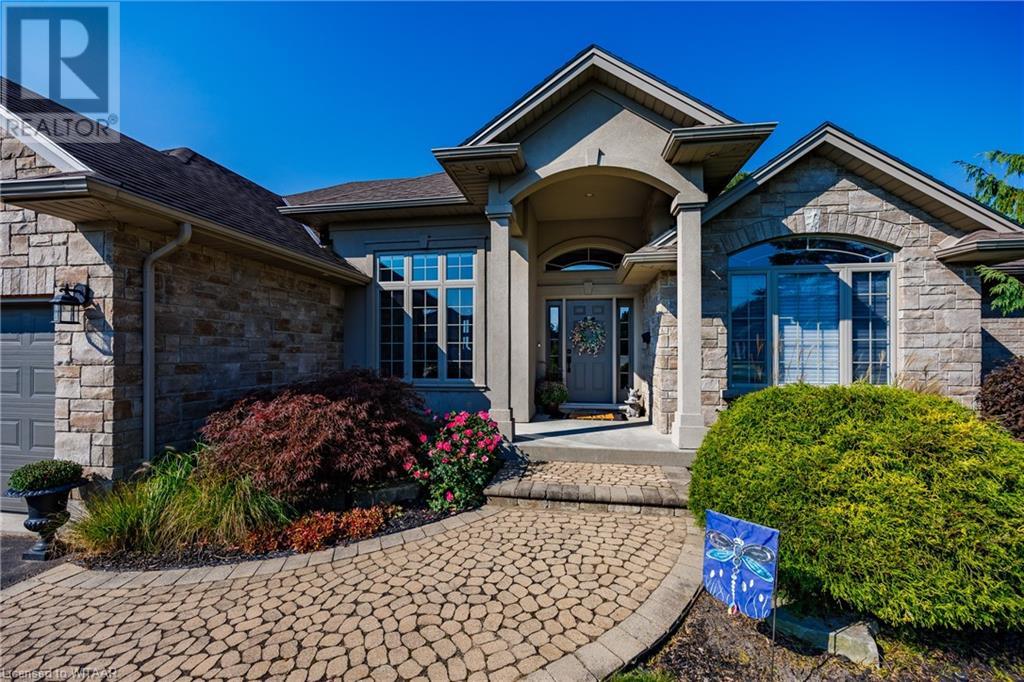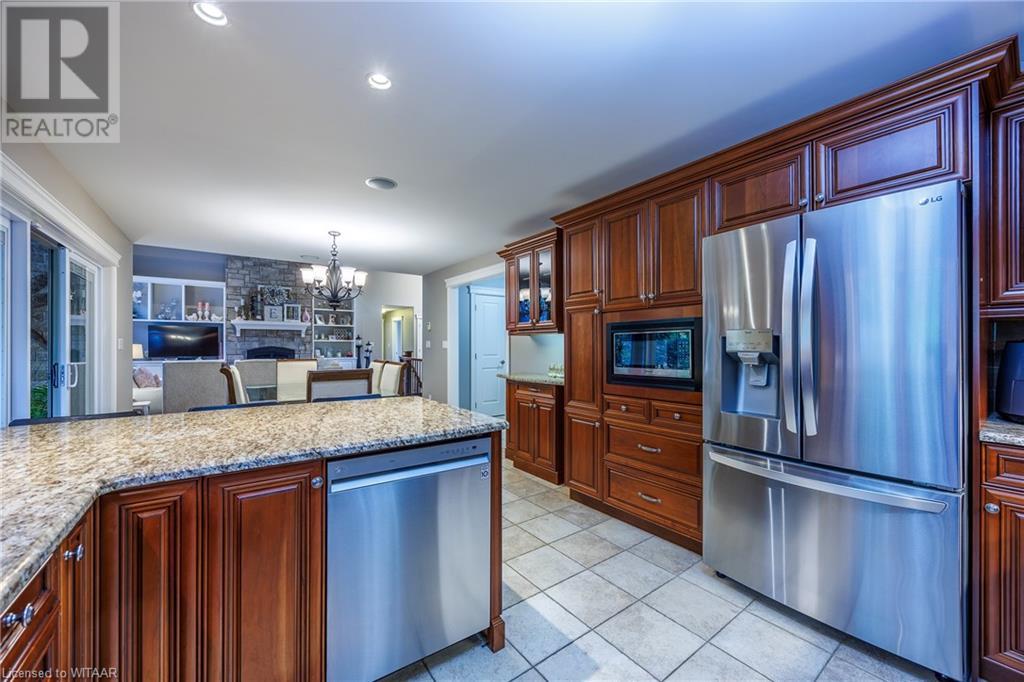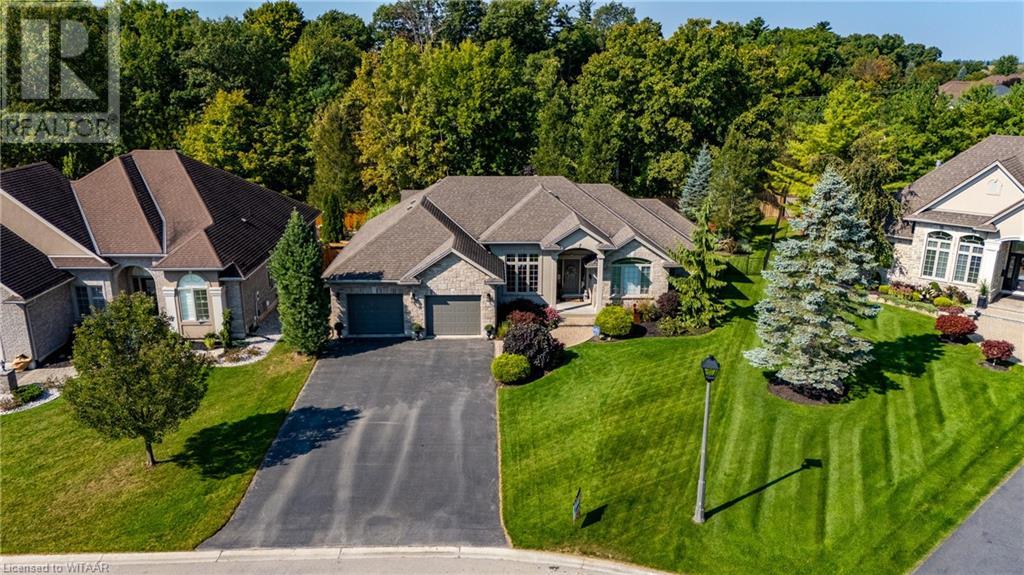4 Bedroom
3 Bathroom
1864 sqft
Bungalow
Fireplace
Central Air Conditioning
Forced Air
Lawn Sprinkler, Landscaped
$1,130,000
Stunning, Executive home in sought-after Wood Haven Subdivision. Surround yourself in quality and luxury from the moment you enter this custom built home with many high-end finishes. Entertain your friends in your 3-season enclosed sunroom, or in the great room where you sit and enjoy the custom fireplace and entertainment center. You cant miss the extra large trim throughout, the cherry hardwood floors and cabinetry along with all the granite surfaces. Relax in your private spa-like ensuite or spend time with your family in the spacious lower level recreation area with wet bar or in the family room with yet another fireplace. there are 2+2 bedrooms, 3 full bathrooms, extra large garage with bonus space. This home is situated on a large, reverse pie lot, so the backyard provides loads of privacy but also a world of opportunity should you want to increase your outdoor activities. (id:39551)
Property Details
|
MLS® Number
|
40647321 |
|
Property Type
|
Single Family |
|
Amenities Near By
|
Golf Nearby, Hospital, Park, Place Of Worship, Playground, Public Transit, Schools, Shopping |
|
Community Features
|
Quiet Area, Community Centre, School Bus |
|
Features
|
Wet Bar, Paved Driveway, Sump Pump, Automatic Garage Door Opener |
|
Parking Space Total
|
8 |
|
Structure
|
Workshop, Shed |
Building
|
Bathroom Total
|
3 |
|
Bedrooms Above Ground
|
2 |
|
Bedrooms Below Ground
|
2 |
|
Bedrooms Total
|
4 |
|
Appliances
|
Central Vacuum, Dishwasher, Dryer, Refrigerator, Stove, Water Softener, Wet Bar, Washer, Microwave Built-in, Hood Fan, Window Coverings, Garage Door Opener, Hot Tub |
|
Architectural Style
|
Bungalow |
|
Basement Development
|
Partially Finished |
|
Basement Type
|
Full (partially Finished) |
|
Constructed Date
|
2008 |
|
Construction Style Attachment
|
Detached |
|
Cooling Type
|
Central Air Conditioning |
|
Exterior Finish
|
Brick Veneer, Stone, Stucco |
|
Fireplace Present
|
Yes |
|
Fireplace Total
|
2 |
|
Fireplace Type
|
Insert |
|
Fixture
|
Ceiling Fans |
|
Foundation Type
|
Poured Concrete |
|
Heating Fuel
|
Natural Gas |
|
Heating Type
|
Forced Air |
|
Stories Total
|
1 |
|
Size Interior
|
1864 Sqft |
|
Type
|
House |
|
Utility Water
|
Municipal Water |
Parking
Land
|
Acreage
|
No |
|
Fence Type
|
Fence |
|
Land Amenities
|
Golf Nearby, Hospital, Park, Place Of Worship, Playground, Public Transit, Schools, Shopping |
|
Landscape Features
|
Lawn Sprinkler, Landscaped |
|
Sewer
|
Municipal Sewage System |
|
Size Frontage
|
55 Ft |
|
Size Total Text
|
Under 1/2 Acre |
|
Zoning Description
|
R1 |
Rooms
| Level |
Type |
Length |
Width |
Dimensions |
|
Lower Level |
Utility Room |
|
|
34'11'' x 11'7'' |
|
Lower Level |
Cold Room |
|
|
9'0'' x 7'7'' |
|
Lower Level |
3pc Bathroom |
|
|
Measurements not available |
|
Lower Level |
Bedroom |
|
|
14'7'' x 14'9'' |
|
Lower Level |
Bedroom |
|
|
17'4'' x 13'10'' |
|
Lower Level |
Games Room |
|
|
24'1'' x 12'4'' |
|
Lower Level |
Family Room |
|
|
22'6'' x 17'9'' |
|
Main Level |
Sunroom |
|
|
15'8'' x 11'7'' |
|
Main Level |
Other |
|
|
6'11'' x 5'11'' |
|
Main Level |
Laundry Room |
|
|
8'4'' x 6'11'' |
|
Main Level |
Full Bathroom |
|
|
Measurements not available |
|
Main Level |
Primary Bedroom |
|
|
14'9'' x 12'11'' |
|
Main Level |
4pc Bathroom |
|
|
Measurements not available |
|
Main Level |
Bedroom |
|
|
13'7'' x 11'1'' |
|
Main Level |
Kitchen |
|
|
12'4'' x 11'4'' |
|
Main Level |
Eat In Kitchen |
|
|
14'10'' x 12'4'' |
|
Main Level |
Great Room |
|
|
22'9'' x 17'9'' |
|
Main Level |
Dining Room |
|
|
11'6'' x 9'8'' |
|
Main Level |
Foyer |
|
|
7'9'' x 7'7'' |
https://www.realtor.ca/real-estate/27418623/42-wood-haven-drive-tillsonburg







































