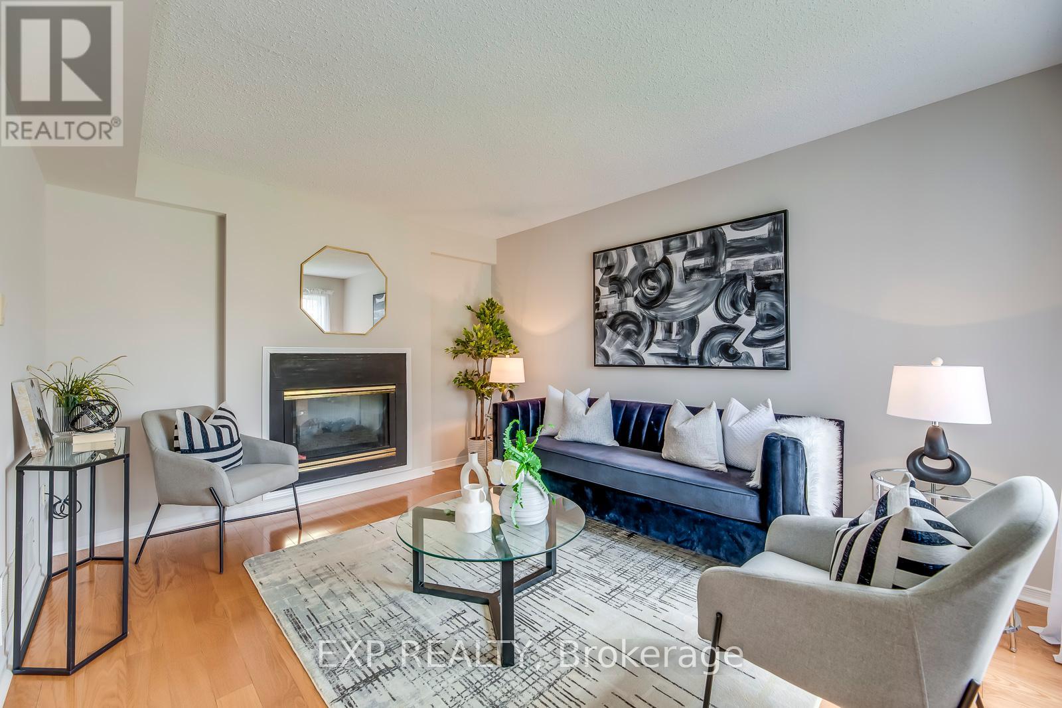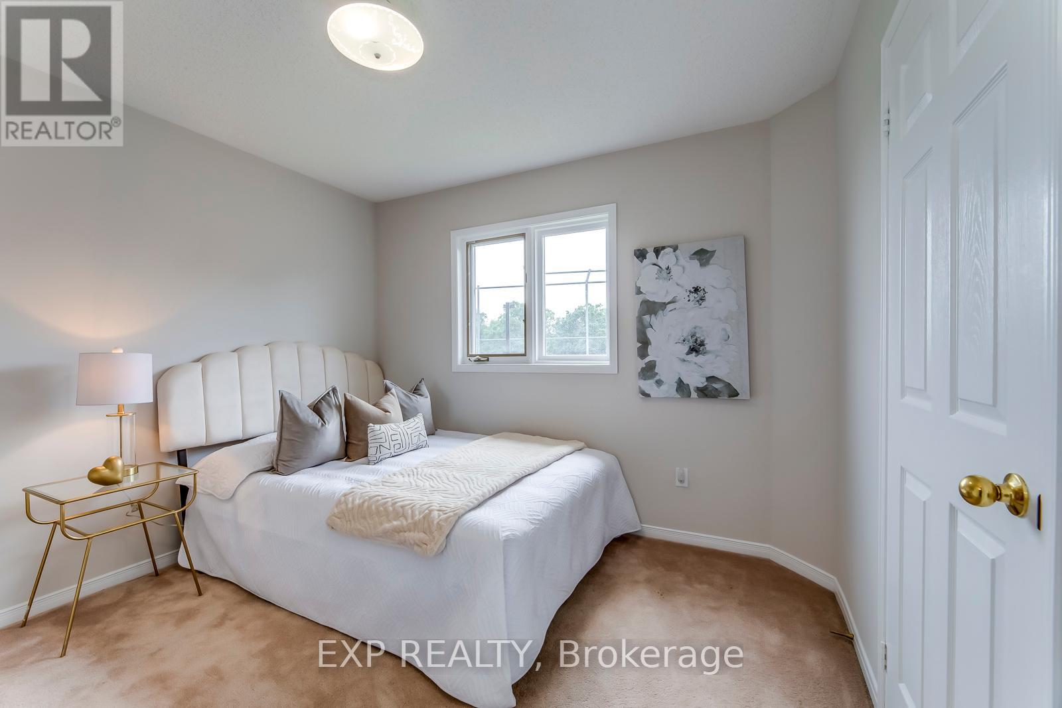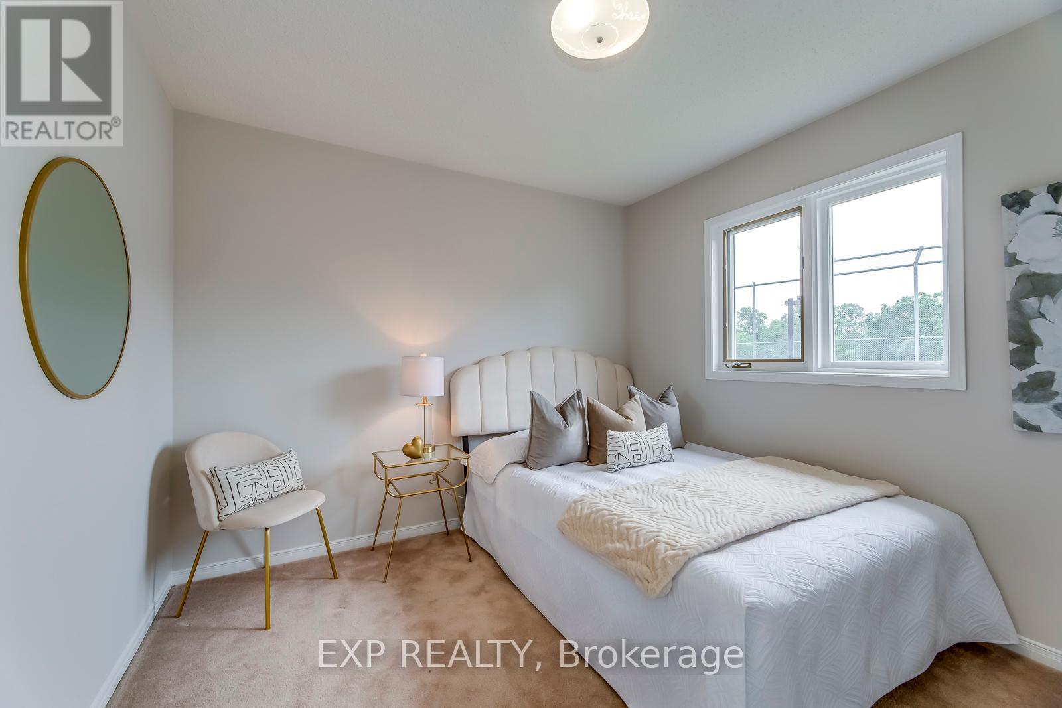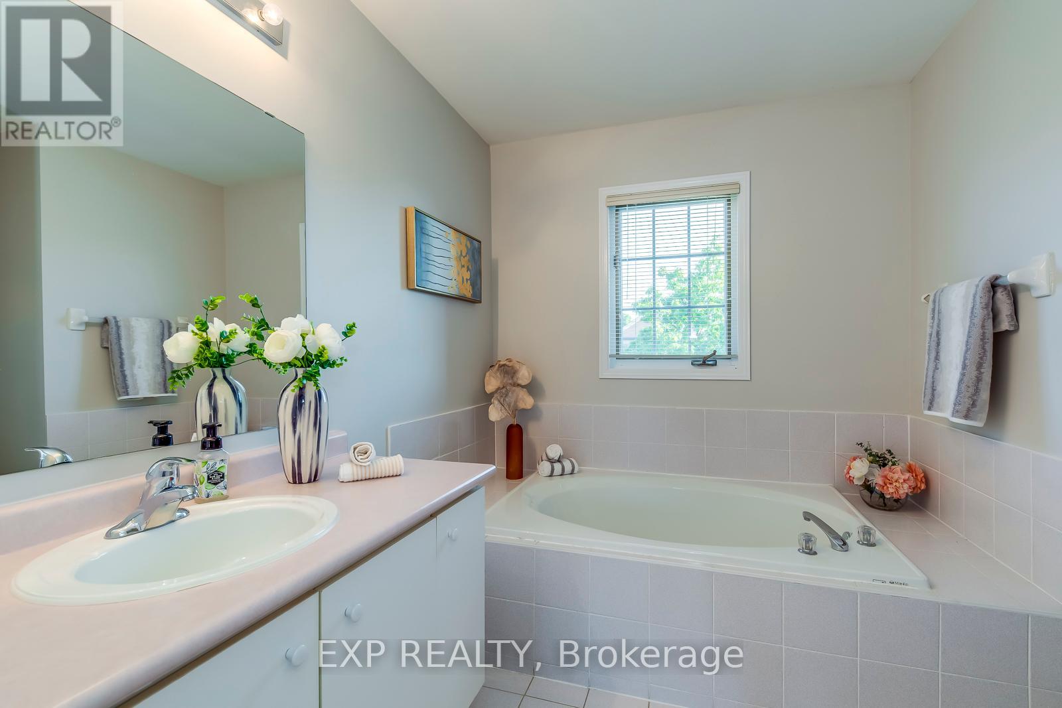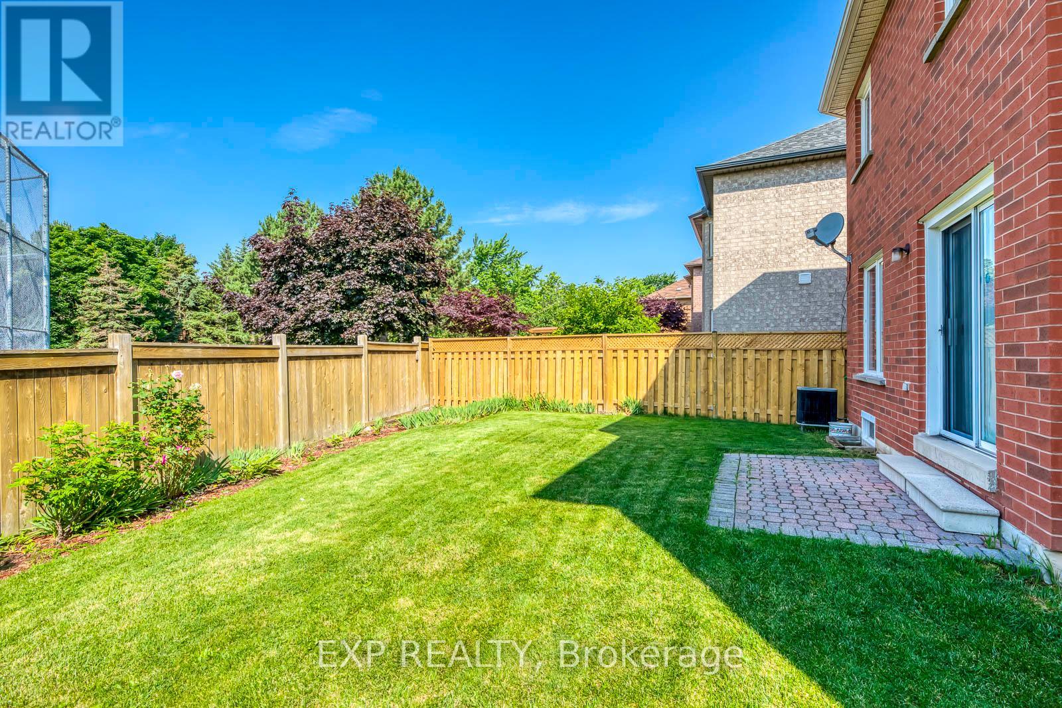4 Bedroom
3 Bathroom
Fireplace
Central Air Conditioning
Forced Air
$1,379,000
Location, Location, This Beautiful 4 Bed Room Home Sitting On a Private Child-Friendly Cul- De-Sac & Backing On A Park Land, Walking Trail, Sunny Welcoming Double Door Foyer, Hardwood Floor On Main Level, Large Eat-In Kitchen with Lots Of Build In Cabinets & Over Look The Family Room W/ Gas Fireplace, Plus Walk out To Fully Fenced Private Yard, Main Floor Laundry Room, Door to Garage. 2nd floor with 4 Amazing Size Bedrooms, Master Bedroom With Sitting Area, Walk-in closet, 4 pc Ensuite With Separate Shower. House Is Located in City Center, Walking Distance to Sheridan Collage, Primary & High School, Sq. One Shopping Center, Park, Erindale Go Train Station, Only Half Hour to Toronto Union Station, Easy Access To University Of Toronto Mississauga Campus, Highway 401, 403, 407, & QEW (id:39551)
Open House
This property has open houses!
Starts at:
2:00 pm
Ends at:
4:00 pm
Property Details
|
MLS® Number
|
W9348528 |
|
Property Type
|
Single Family |
|
Community Name
|
Creditview |
|
Parking Space Total
|
6 |
Building
|
Bathroom Total
|
3 |
|
Bedrooms Above Ground
|
4 |
|
Bedrooms Total
|
4 |
|
Appliances
|
Central Vacuum, Dryer, Refrigerator, Stove, Washer |
|
Basement Development
|
Unfinished |
|
Basement Type
|
Full (unfinished) |
|
Construction Style Attachment
|
Detached |
|
Cooling Type
|
Central Air Conditioning |
|
Exterior Finish
|
Brick |
|
Fireplace Present
|
Yes |
|
Flooring Type
|
Hardwood, Ceramic, Carpeted |
|
Foundation Type
|
Unknown |
|
Half Bath Total
|
1 |
|
Heating Fuel
|
Natural Gas |
|
Heating Type
|
Forced Air |
|
Stories Total
|
2 |
|
Type
|
House |
|
Utility Water
|
Municipal Water |
Parking
Land
|
Acreage
|
No |
|
Size Depth
|
101 Ft ,1 In |
|
Size Frontage
|
41 Ft |
|
Size Irregular
|
41.05 X 101.09 Ft |
|
Size Total Text
|
41.05 X 101.09 Ft |
Rooms
| Level |
Type |
Length |
Width |
Dimensions |
|
Second Level |
Primary Bedroom |
4.64 m |
3.33 m |
4.64 m x 3.33 m |
|
Second Level |
Sitting Room |
2.52 m |
2.43 m |
2.52 m x 2.43 m |
|
Second Level |
Bedroom 2 |
3.21 m |
3.03 m |
3.21 m x 3.03 m |
|
Second Level |
Bedroom 3 |
3.09 m |
3.06 m |
3.09 m x 3.06 m |
|
Second Level |
Bedroom 4 |
3.09 m |
3.06 m |
3.09 m x 3.06 m |
|
Main Level |
Living Room |
4.43 m |
3.33 m |
4.43 m x 3.33 m |
|
Main Level |
Dining Room |
3.64 m |
3.21 m |
3.64 m x 3.21 m |
|
Main Level |
Kitchen |
3.03 m |
2.91 m |
3.03 m x 2.91 m |
|
Main Level |
Eating Area |
3.61 m |
3.09 m |
3.61 m x 3.09 m |
|
Main Level |
Family Room |
4.94 m |
3.33 m |
4.94 m x 3.33 m |
Utilities
https://www.realtor.ca/real-estate/27412284/4208-sagebrush-trail-mississauga-creditview-creditview



