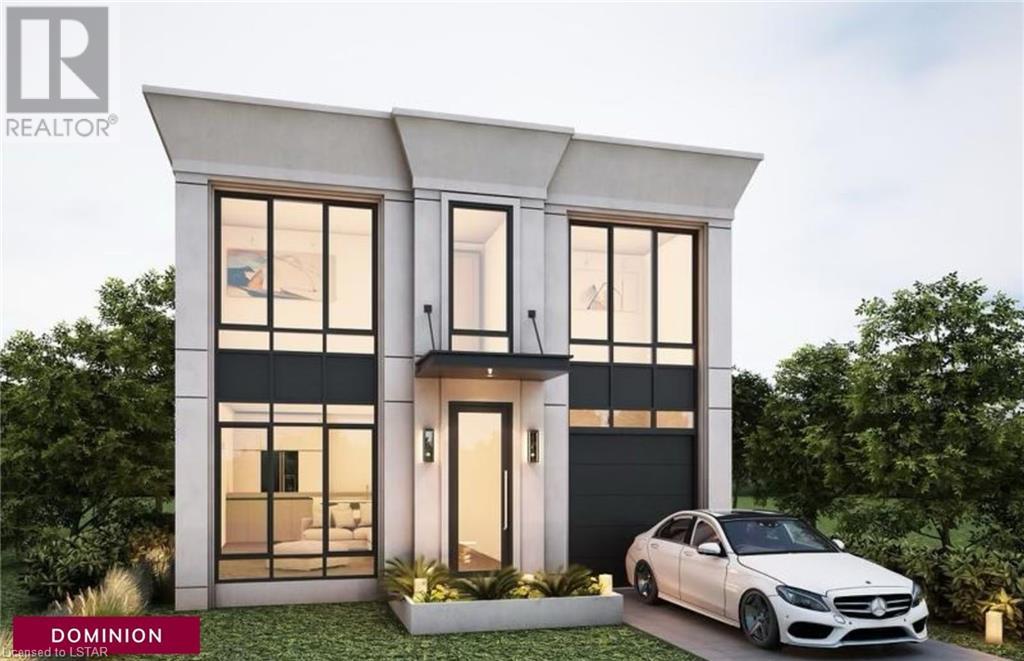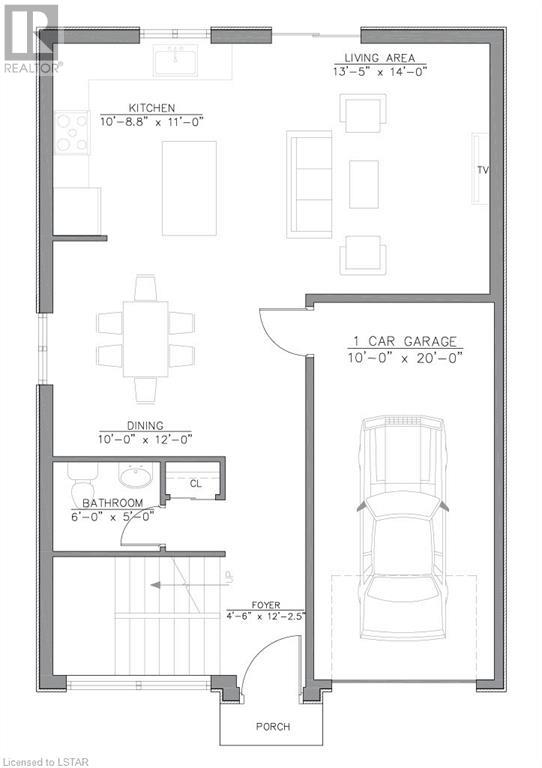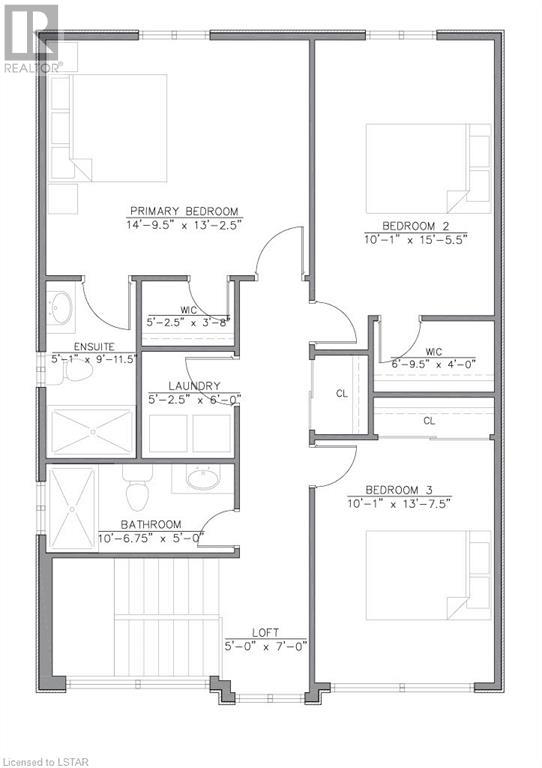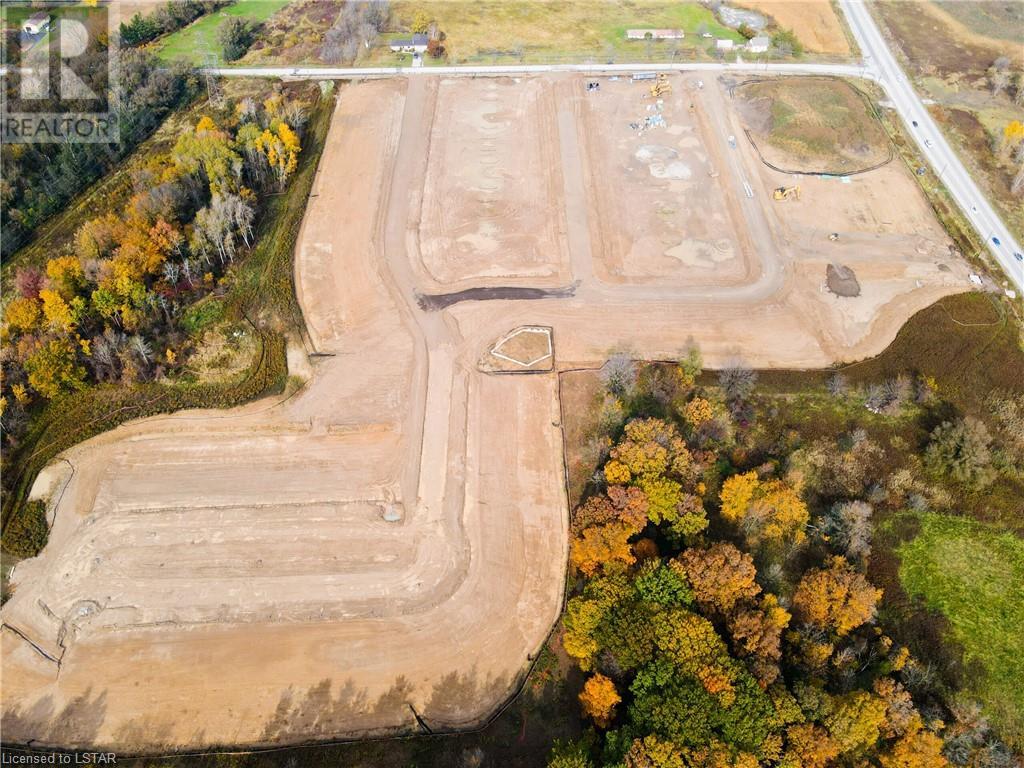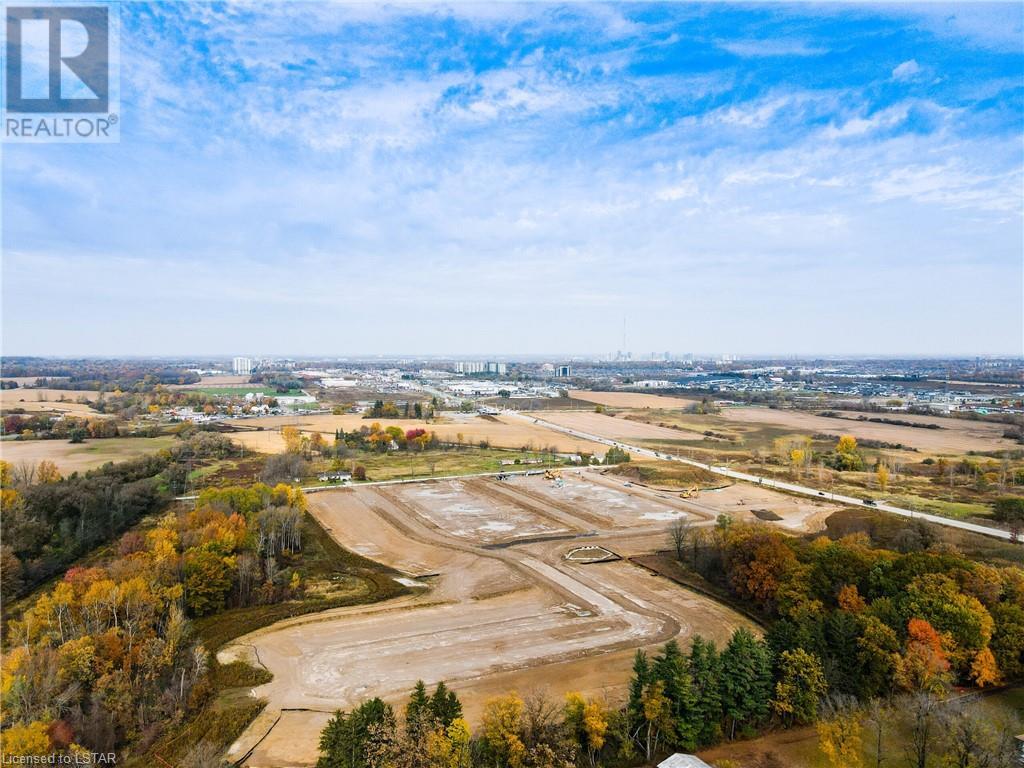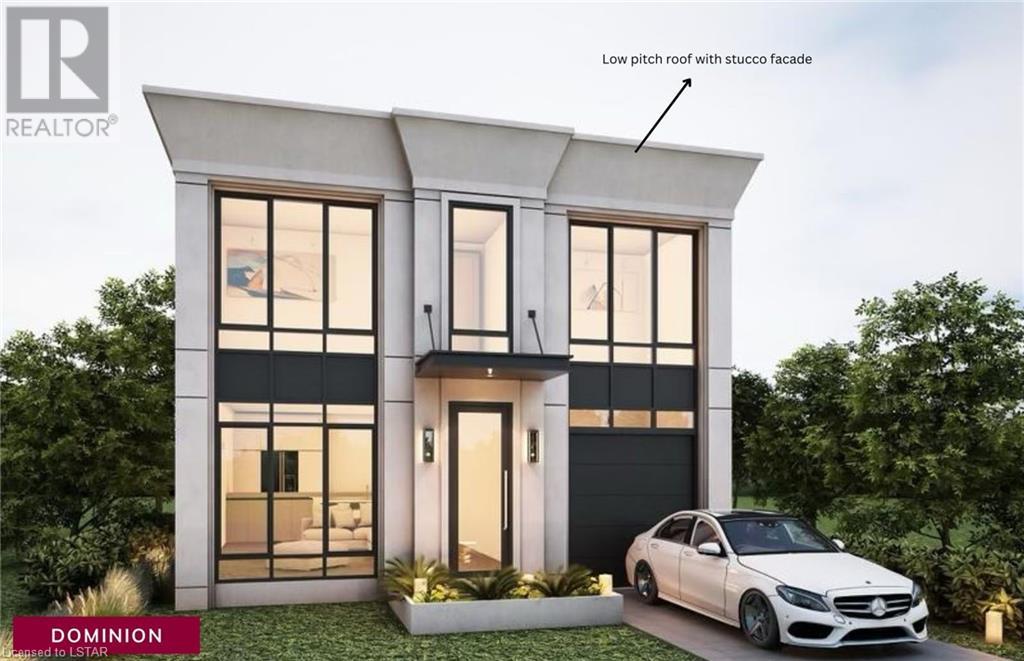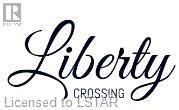3 Bedroom
3 Bathroom
1723
2 Level
Central Air Conditioning
Forced Air
$859,900
Wow. Showstopper! Presenting the 'CASA' model by Dominion Design & Build, now offered in the eagerly awaited Liberty Crossing neighborhood in Lambeth. Prepare to be captivated by the stunning front façade of this residence, boasting a luxurious aesthetic with its stucco finish and expansive windows that flood the interiors with abundant natural light. Step inside to discover a main floor that exudes both style and functionality, featuring a separate dining room, a well-appointed corner kitchen, and a generously sized living area—perfect for hosting gatherings or simply unwinding in comfort. Upstairs, you'll find a well-designed layout comprising three spacious bedrooms and two full bathrooms, providing ample space for a family! Close to all major amenities and highways 401 & 402, don't miss your chance to be in this fantastic location! Models available to view in nearby subdivisions - ask for sales package! (id:39551)
Property Details
|
MLS® Number
|
40562554 |
|
Property Type
|
Single Family |
|
Amenities Near By
|
Place Of Worship, Schools |
|
Parking Space Total
|
2 |
Building
|
Bathroom Total
|
3 |
|
Bedrooms Above Ground
|
3 |
|
Bedrooms Total
|
3 |
|
Architectural Style
|
2 Level |
|
Basement Development
|
Unfinished |
|
Basement Type
|
Full (unfinished) |
|
Construction Style Attachment
|
Detached |
|
Cooling Type
|
Central Air Conditioning |
|
Exterior Finish
|
Stucco |
|
Fireplace Present
|
No |
|
Foundation Type
|
Poured Concrete |
|
Half Bath Total
|
1 |
|
Heating Type
|
Forced Air |
|
Stories Total
|
2 |
|
Size Interior
|
1723 |
|
Type
|
House |
|
Utility Water
|
Municipal Water |
Parking
Land
|
Access Type
|
Highway Access |
|
Acreage
|
No |
|
Land Amenities
|
Place Of Worship, Schools |
|
Sewer
|
Municipal Sewage System |
|
Size Depth
|
109 Ft |
|
Size Frontage
|
38 Ft |
|
Size Total Text
|
Under 1/2 Acre |
|
Zoning Description
|
R1-3(24) |
Rooms
| Level |
Type |
Length |
Width |
Dimensions |
|
Second Level |
4pc Bathroom |
|
|
Measurements not available |
|
Second Level |
4pc Bathroom |
|
|
Measurements not available |
|
Second Level |
Bedroom |
|
|
10'1'' x 13'8'' |
|
Second Level |
Bedroom |
|
|
10'1'' x 15'6'' |
|
Second Level |
Primary Bedroom |
|
|
14'10'' x 13'3'' |
|
Main Level |
2pc Bathroom |
|
|
Measurements not available |
|
Main Level |
Dining Room |
|
|
10'0'' x 12'0'' |
|
Main Level |
Living Room |
|
|
13'5'' x 14'0'' |
|
Main Level |
Kitchen |
|
|
10'8'' x 11'0'' |
https://www.realtor.ca/real-estate/26672768/4212-liberty-crossing-london

