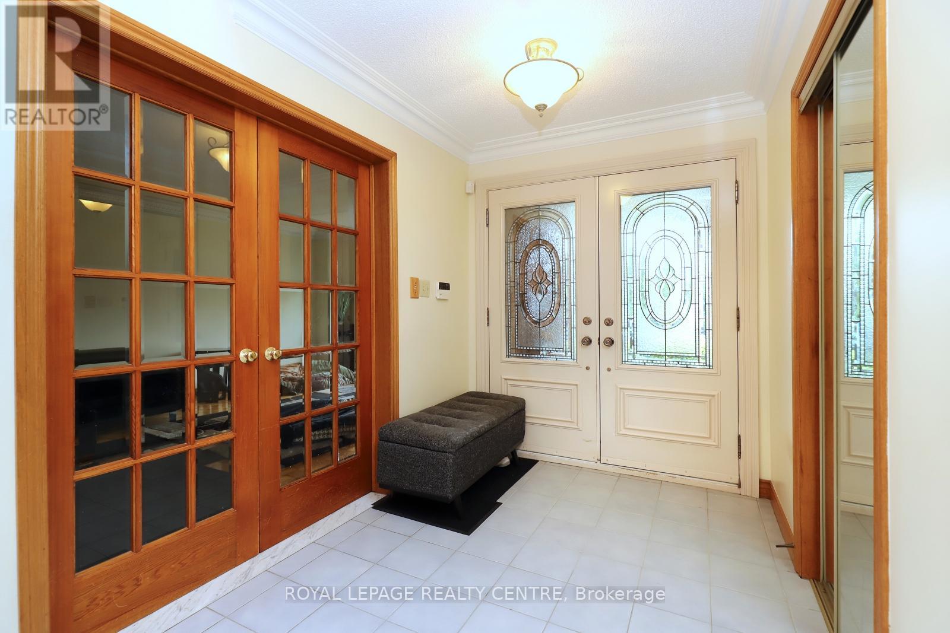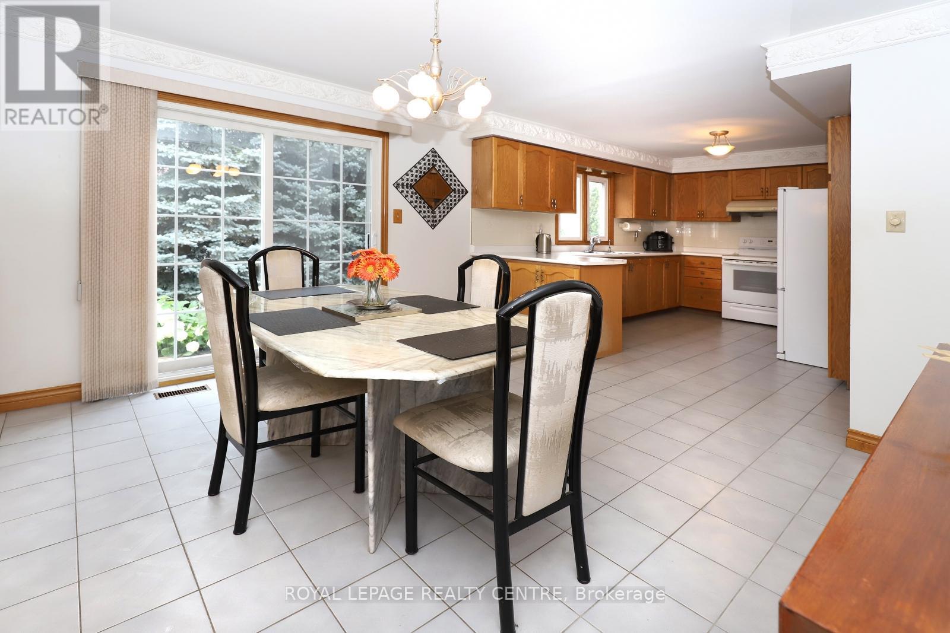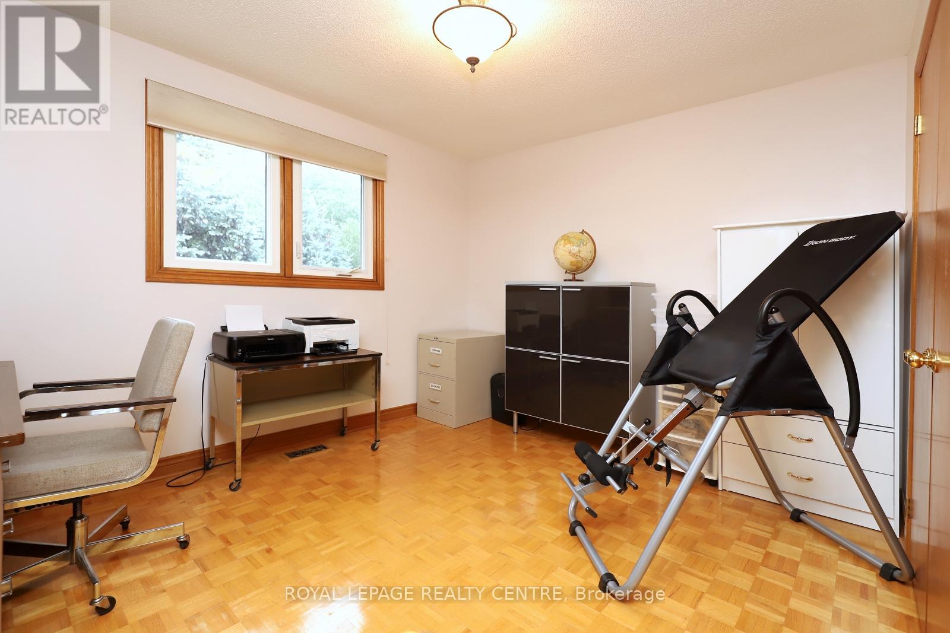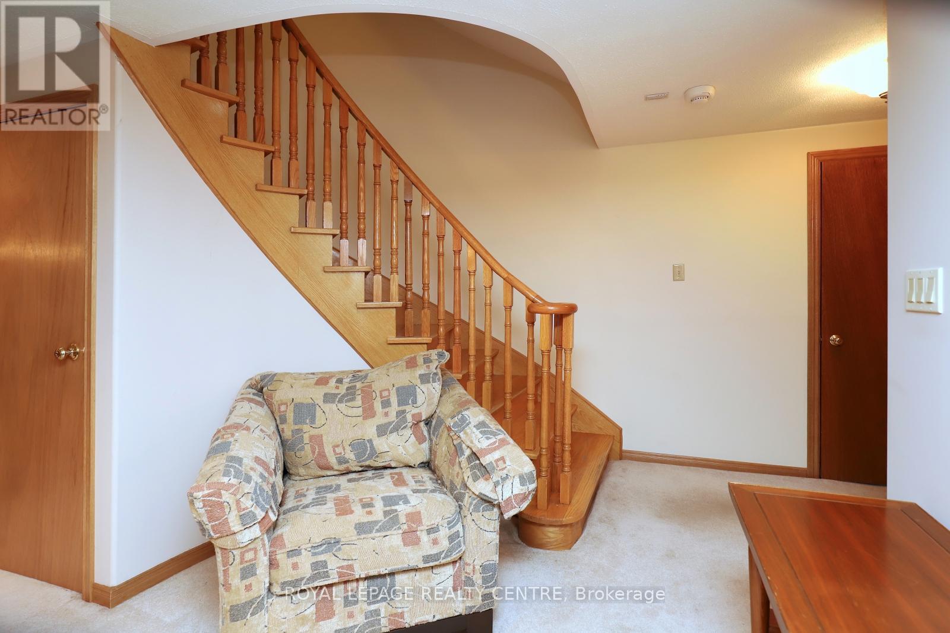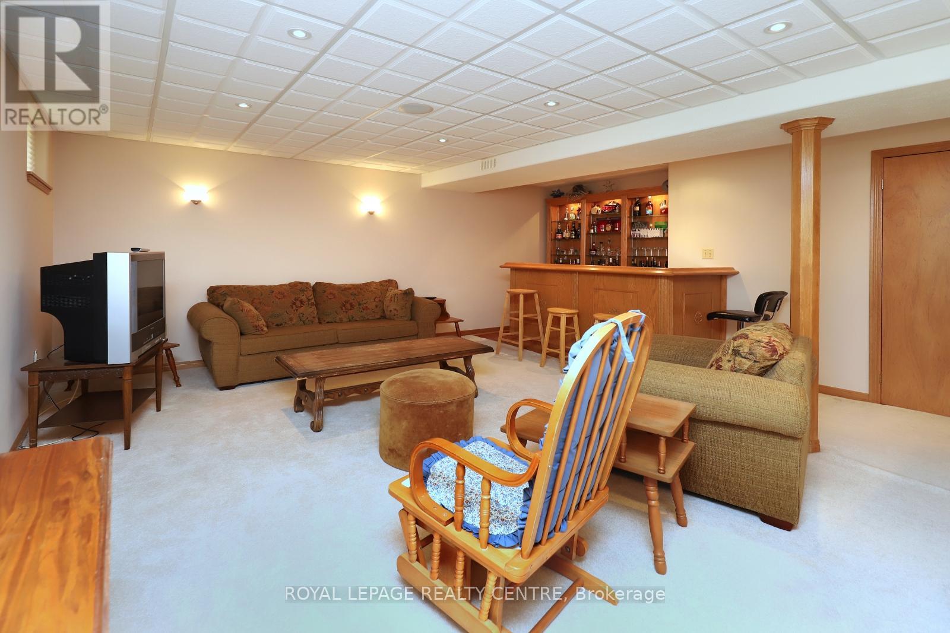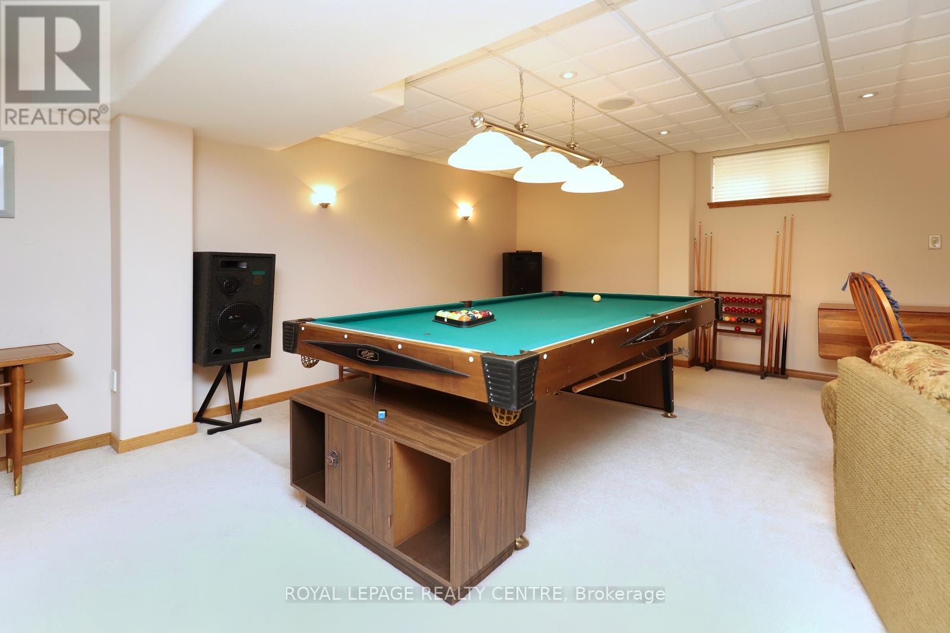4229 Capilano Court Mississauga (Rathwood), Ontario L4W 4H9
4 Bedroom
3 Bathroom
Fireplace
Central Air Conditioning
Forced Air
$1,449,900
Well Maintained Executive 4 Bedroom Home In Desirable Rockwood Village Close to Etobicoke Border. Child Friendly Cul De Sac, Pie Shaped Landscaped Lot w/Mature Trees. Very Bright and Spacious Home Features Family Sized Kitchen w/Breakfast Area and Walk-Out to Patio. Family Room W/Gas Fireplace Overlooks Backyard. Nice Foyer w/Circular Oak Staircase. Lovely Sitting Area W/Large Window on 2nd Floor. Massive Primary Room w/5pc Ensuite, Walk-In and Double Closets! Finished Basement w/Gas Fireplace, Wet Bar and Large Laundry Room. Side and Garage Entrance to Mud Room. Must Be Seen! (id:39551)
Property Details
| MLS® Number | W10413344 |
| Property Type | Single Family |
| Community Name | Rathwood |
| Amenities Near By | Public Transit |
| Features | Cul-de-sac |
| Parking Space Total | 8 |
Building
| Bathroom Total | 3 |
| Bedrooms Above Ground | 4 |
| Bedrooms Total | 4 |
| Appliances | Garage Door Opener Remote(s), Dishwasher, Dryer, Range, Refrigerator, Stove, Washer |
| Basement Development | Finished |
| Basement Type | N/a (finished) |
| Construction Style Attachment | Detached |
| Cooling Type | Central Air Conditioning |
| Exterior Finish | Brick |
| Fireplace Present | Yes |
| Flooring Type | Parquet, Carpeted, Ceramic |
| Foundation Type | Concrete |
| Half Bath Total | 1 |
| Heating Fuel | Natural Gas |
| Heating Type | Forced Air |
| Stories Total | 2 |
| Type | House |
| Utility Water | Municipal Water |
Parking
| Attached Garage |
Land
| Acreage | No |
| Fence Type | Fenced Yard |
| Land Amenities | Public Transit |
| Sewer | Sanitary Sewer |
| Size Depth | 117 Ft ,6 In |
| Size Frontage | 40 Ft |
| Size Irregular | 40.02 X 117.52 Ft ; Irregular, Pie Shape |
| Size Total Text | 40.02 X 117.52 Ft ; Irregular, Pie Shape |
Rooms
| Level | Type | Length | Width | Dimensions |
|---|---|---|---|---|
| Second Level | Primary Bedroom | 9.35 m | 3.8 m | 9.35 m x 3.8 m |
| Second Level | Bedroom 2 | 3.75 m | 3.65 m | 3.75 m x 3.65 m |
| Second Level | Bedroom 3 | 3.75 m | 3.55 m | 3.75 m x 3.55 m |
| Second Level | Bedroom 4 | 3.71 m | 3.15 m | 3.71 m x 3.15 m |
| Second Level | Sitting Room | 3.7 m | 2.7 m | 3.7 m x 2.7 m |
| Basement | Recreational, Games Room | 7.5 m | 5.2 m | 7.5 m x 5.2 m |
| Basement | Laundry Room | 4.6 m | 3.51 m | 4.6 m x 3.51 m |
| Main Level | Living Room | 5.53 m | 3.77 m | 5.53 m x 3.77 m |
| Main Level | Dining Room | 4.35 m | 3.65 m | 4.35 m x 3.65 m |
| Main Level | Kitchen | 7.65 m | 3.45 m | 7.65 m x 3.45 m |
| Main Level | Eating Area | 7.65 m | 3.45 m | 7.65 m x 3.45 m |
| Main Level | Family Room | 5.63 m | 3.77 m | 5.63 m x 3.77 m |
https://www.realtor.ca/real-estate/27629536/4229-capilano-court-mississauga-rathwood-rathwood
Interested?
Contact us for more information



