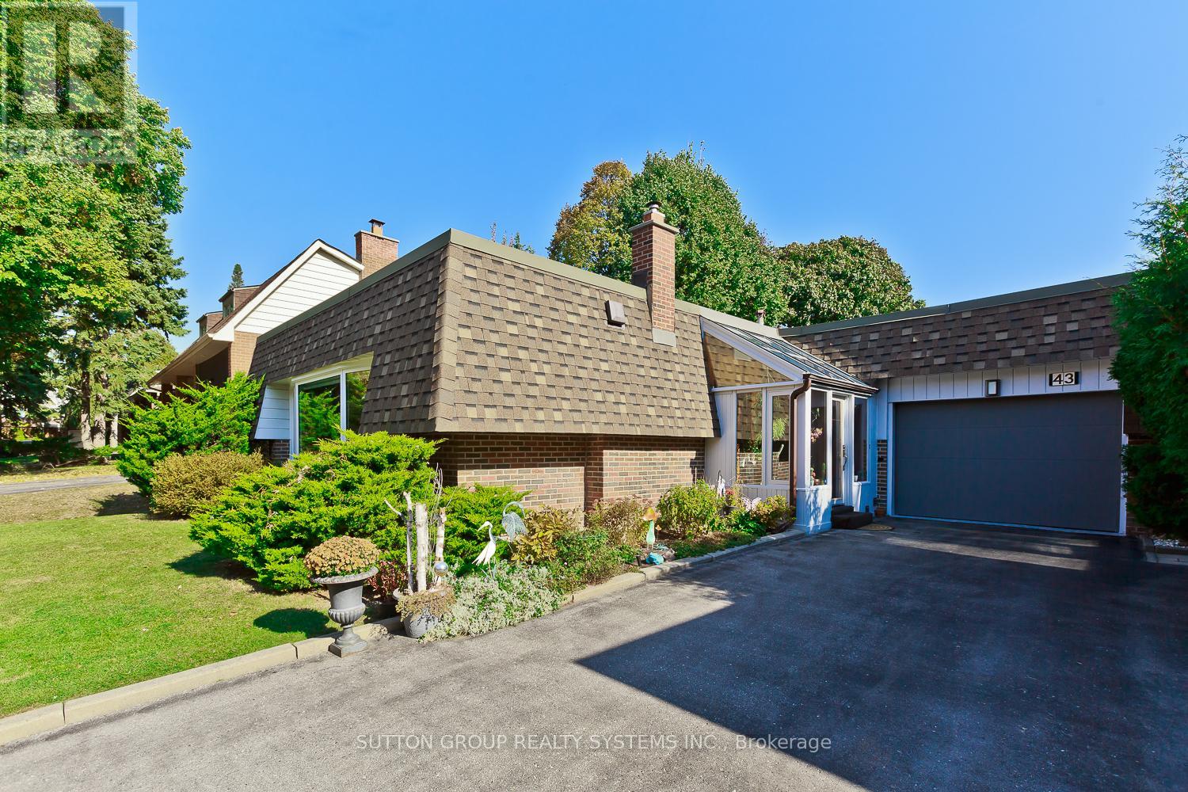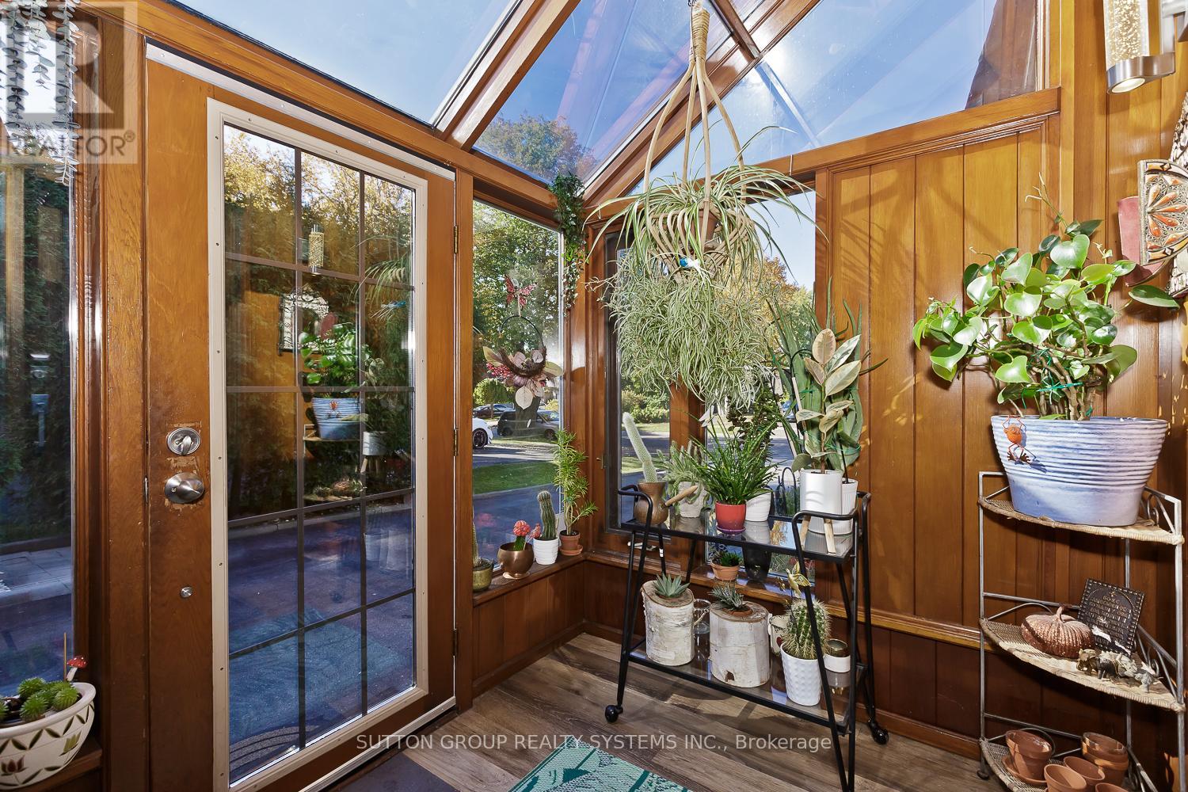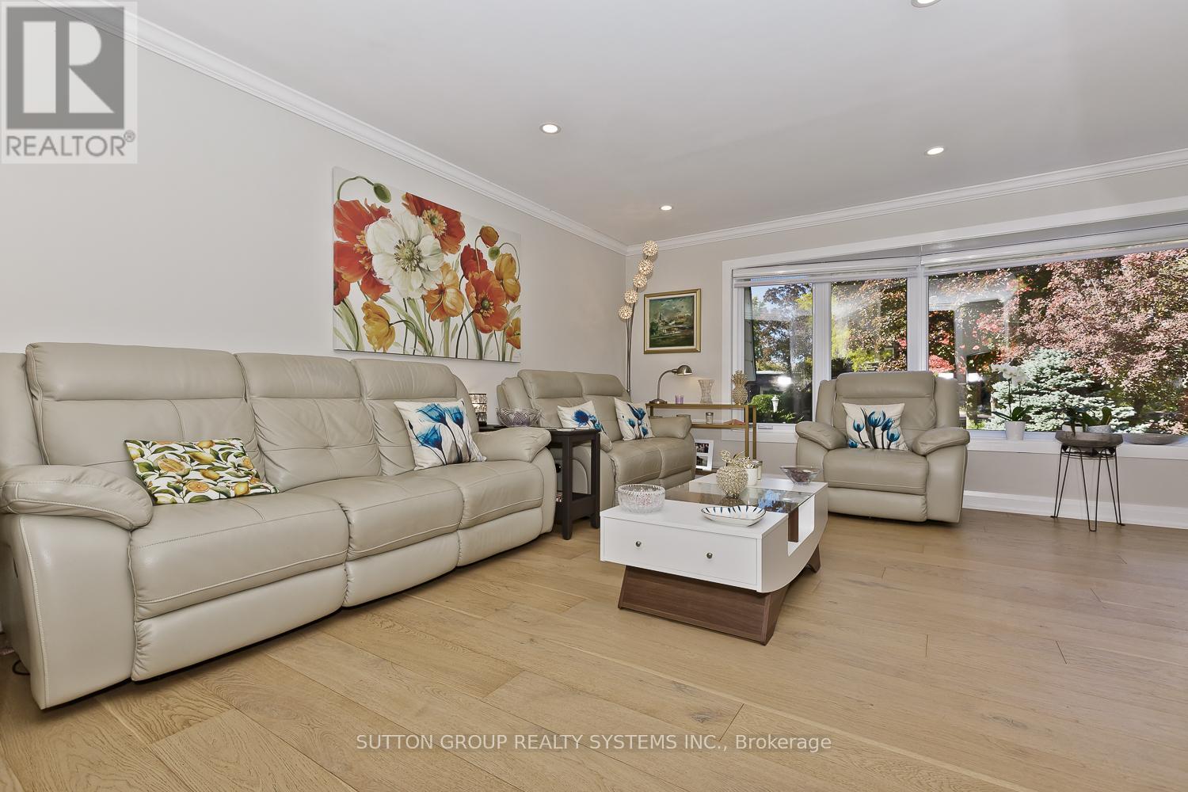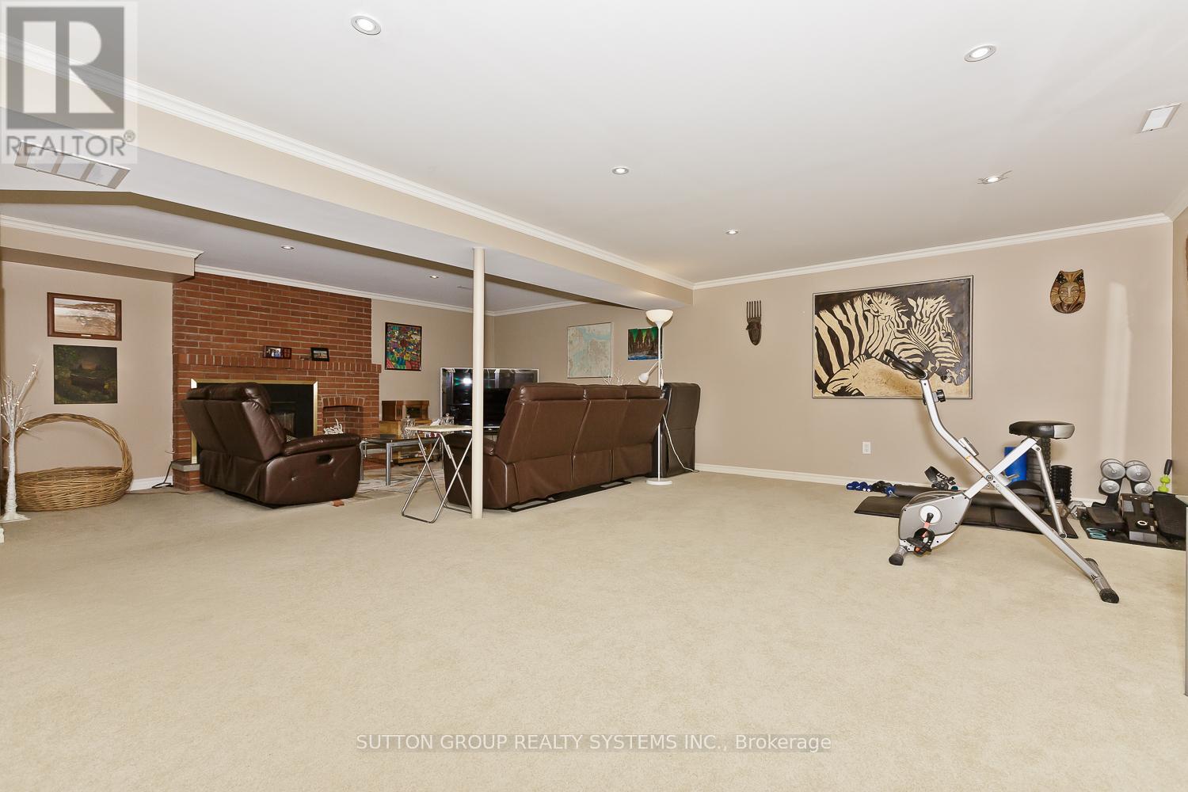4 Bedroom
2 Bathroom
Bungalow
Fireplace
Central Air Conditioning
Forced Air
$1,389,000
Located in prestigious Royal Orchard Neighbourhood! This Spotless, Detached Home is Well Maintained and Move in Ready. Bright and Sunny, It Is Centrally Located to All Amenities, Public Transit, Major Highways ( 407,404,HW7), Community Centers, Parks, Shopping and Great Schools (Stornoway Cres Public School and Thornlea Secondary School) Beautiful Front Sunroom. New Stunning Panoramic Front Windows With Remote Control Blinds (2024). New Hardwood Engineered Floors in Living and Dining Room. New Glass Stair Railing. Relax and Enjoy in Total Privacy in Your Backyard. New Decking for Outdoor Dining and New Brick Tile Patio. New Central Vac. Stainless Steel Appliances. Quartz Kitchen Countertops. Spacious Garage with Large Solid Wood Storage Unit. Room for 6 Additional Cars in Driveway. No Sidewalk to Maintain! Large Tool Shed in Backyard. New Pot Lights in Living Area. Lawn Sprinkler System (front and back). This Charming Home is a Must See! **** EXTRAS **** Stainless Steel Fridge, Stove, Dishwasher, Microwave. Washer and Dryer (id:39551)
Property Details
|
MLS® Number
|
N9508238 |
|
Property Type
|
Single Family |
|
Community Name
|
Royal Orchard |
|
Amenities Near By
|
Public Transit, Schools |
|
Parking Space Total
|
7 |
Building
|
Bathroom Total
|
2 |
|
Bedrooms Above Ground
|
3 |
|
Bedrooms Below Ground
|
1 |
|
Bedrooms Total
|
4 |
|
Appliances
|
Central Vacuum, Water Heater, Blinds, Dryer, Refrigerator, Washer |
|
Architectural Style
|
Bungalow |
|
Basement Development
|
Finished |
|
Basement Type
|
N/a (finished) |
|
Construction Style Attachment
|
Detached |
|
Cooling Type
|
Central Air Conditioning |
|
Exterior Finish
|
Brick |
|
Fireplace Present
|
Yes |
|
Flooring Type
|
Ceramic, Hardwood |
|
Foundation Type
|
Unknown |
|
Heating Fuel
|
Natural Gas |
|
Heating Type
|
Forced Air |
|
Stories Total
|
1 |
|
Type
|
House |
|
Utility Water
|
Municipal Water |
Parking
Land
|
Acreage
|
No |
|
Land Amenities
|
Public Transit, Schools |
|
Sewer
|
Sanitary Sewer |
|
Size Depth
|
110 Ft ,2 In |
|
Size Frontage
|
55 Ft ,2 In |
|
Size Irregular
|
55.17 X 110.17 Ft |
|
Size Total Text
|
55.17 X 110.17 Ft |
Rooms
| Level |
Type |
Length |
Width |
Dimensions |
|
Basement |
Recreational, Games Room |
7.1 m |
6.49 m |
7.1 m x 6.49 m |
|
Basement |
Bedroom |
5.32 m |
3.44 m |
5.32 m x 3.44 m |
|
Basement |
Laundry Room |
6.7 m |
3.4 m |
6.7 m x 3.4 m |
|
Main Level |
Foyer |
3.75 m |
2.45 m |
3.75 m x 2.45 m |
|
Main Level |
Living Room |
4.05 m |
3.75 m |
4.05 m x 3.75 m |
|
Main Level |
Dining Room |
3.85 m |
2.8 m |
3.85 m x 2.8 m |
|
Main Level |
Kitchen |
4.6 m |
3.65 m |
4.6 m x 3.65 m |
|
Main Level |
Primary Bedroom |
5 m |
3.2 m |
5 m x 3.2 m |
|
Main Level |
Bedroom 2 |
3.75 m |
3.05 m |
3.75 m x 3.05 m |
|
Main Level |
Bedroom 3 |
3.1 m |
2.68 m |
3.1 m x 2.68 m |
https://www.realtor.ca/real-estate/27574129/43-baymark-road-markham-royal-orchard-royal-orchard





































