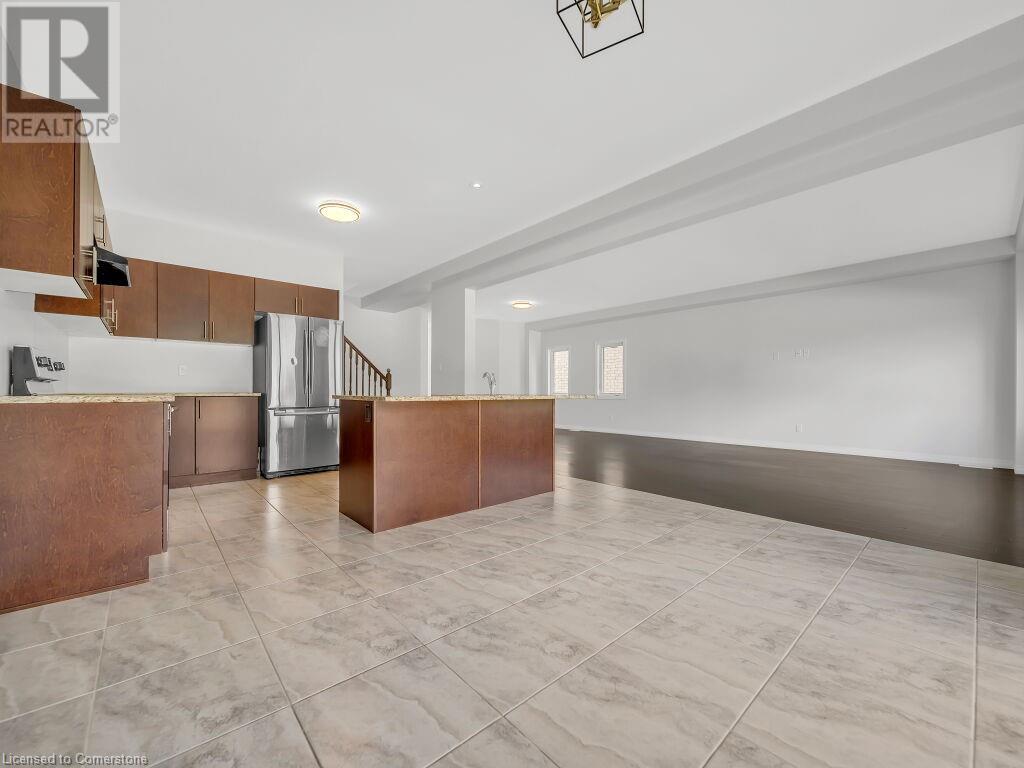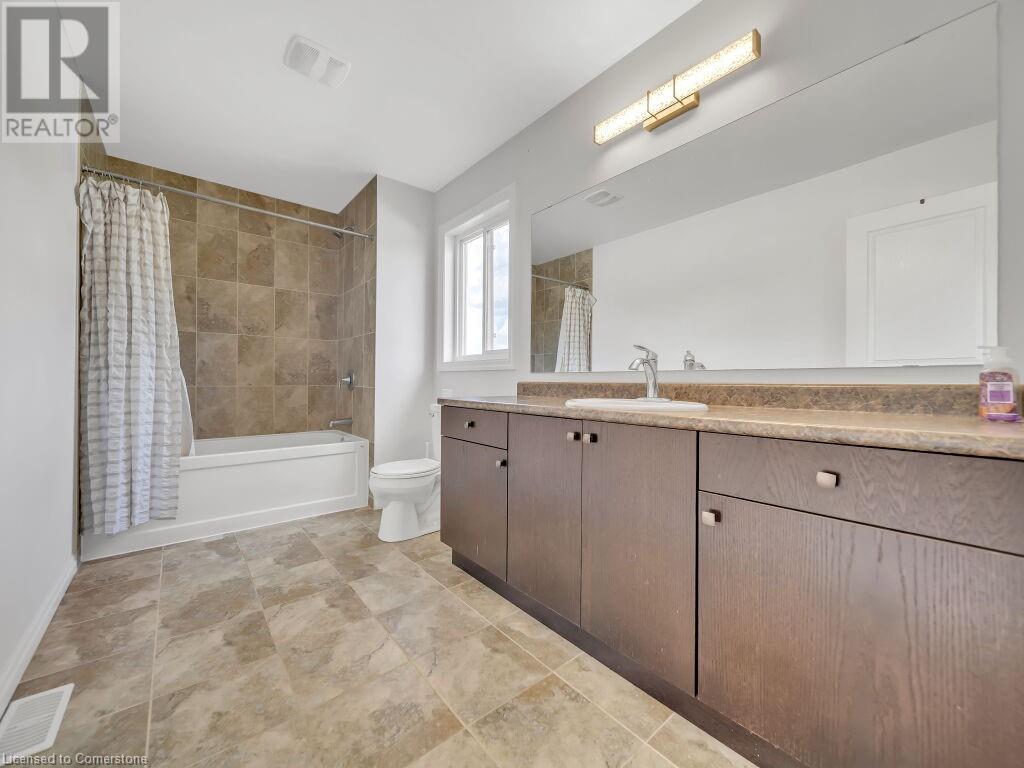4 Bedroom
3 Bathroom
2551 sqft
2 Level
Central Air Conditioning
Forced Air
$979,900
Welcome to 43 Newcastle Court, a stunning detached home nestled in a serene & family-friendly neighborhood of Huron Village. This nearly-new gem is situated on a private court with no house backing onto it, offering unparalleled privacy. With a walkout basement, a double car garage, this home is designed with elegance. Step through the inviting foyer into a thoughtfully designed open-concept main floor overlooking a walk-in front closet. The 9ft ceilings & hardwood floors create a sense of grandeur, while the bright, airy living room is flooded with natural light, showcasing picturesque views of the peaceful backyard. With no rear neighbors, you’ll enjoy a sense of calm and tranquility from the comfort of your home. The kitchen is all equipped with sleek SS Appliances, granite countertops & ample cabinetry for all your storage needs. The large center island offers additional prep space and seating, while the adjacent dining area is perfect for hosting family meals & entertaining. This carpet-free home continues to impress upstairs, where you’ll find a spacious family room—a versatile space for a home office, play area or media room. The upper level features 4 generously sized bedrooms, including a luxurious primary suite with a walk-in closet & an elegant 4pc ensuite bathroom. The additional bedrooms are equally well-sized, each with closets & share a beautifully appointed 4pc bathroom with a shower/tub combo. Convenience is further enhanced by the second-floor laundry. The walkout basement is a blank canvas, ready for your personal touches, complete with a bathroom rough-in & ample storage space. The spacious backyard is perfect for hosting gatherings, summer BBQ's, or simply enjoying quiet evenings outdoors. Situated in a prime location, this home is close to schools, RBJ Schlegel parks, trails, Highway 401, local restaurants & major amenities. Don’t miss your chance to this beautiful house your new home! Book You Showing Today! (id:39551)
Property Details
|
MLS® Number
|
40649172 |
|
Property Type
|
Single Family |
|
Amenities Near By
|
Park, Playground, Public Transit, Schools, Shopping |
|
Community Features
|
Quiet Area |
|
Equipment Type
|
Water Heater |
|
Features
|
Cul-de-sac, Sump Pump |
|
Parking Space Total
|
4 |
|
Rental Equipment Type
|
Water Heater |
Building
|
Bathroom Total
|
3 |
|
Bedrooms Above Ground
|
4 |
|
Bedrooms Total
|
4 |
|
Appliances
|
Central Vacuum - Roughed In, Dishwasher, Dryer, Refrigerator, Stove, Water Softener, Washer, Hood Fan |
|
Architectural Style
|
2 Level |
|
Basement Development
|
Unfinished |
|
Basement Type
|
Full (unfinished) |
|
Constructed Date
|
2017 |
|
Construction Style Attachment
|
Detached |
|
Cooling Type
|
Central Air Conditioning |
|
Exterior Finish
|
Brick, Vinyl Siding |
|
Fire Protection
|
Smoke Detectors |
|
Fireplace Present
|
No |
|
Foundation Type
|
Poured Concrete |
|
Half Bath Total
|
1 |
|
Heating Fuel
|
Natural Gas |
|
Heating Type
|
Forced Air |
|
Stories Total
|
2 |
|
Size Interior
|
2551 Sqft |
|
Type
|
House |
|
Utility Water
|
Municipal Water |
Parking
Land
|
Acreage
|
No |
|
Land Amenities
|
Park, Playground, Public Transit, Schools, Shopping |
|
Sewer
|
Municipal Sewage System |
|
Size Depth
|
134 Ft |
|
Size Frontage
|
39 Ft |
|
Size Total Text
|
Under 1/2 Acre |
|
Zoning Description
|
Res-3 |
Rooms
| Level |
Type |
Length |
Width |
Dimensions |
|
Second Level |
4pc Bathroom |
|
|
Measurements not available |
|
Second Level |
4pc Bathroom |
|
|
Measurements not available |
|
Second Level |
Laundry Room |
|
|
Measurements not available |
|
Second Level |
Bedroom |
|
|
10'5'' x 11'1'' |
|
Second Level |
Bedroom |
|
|
10'6'' x 11'11'' |
|
Second Level |
Bedroom |
|
|
10'6'' x 10'2'' |
|
Second Level |
Primary Bedroom |
|
|
15'8'' x 14'1'' |
|
Second Level |
Family Room |
|
|
15'8'' x 14'0'' |
|
Basement |
Other |
|
|
Measurements not available |
|
Main Level |
2pc Bathroom |
|
|
Measurements not available |
|
Main Level |
Dining Room |
|
|
13'2'' x 11'0'' |
|
Main Level |
Kitchen |
|
|
13'2'' x 10'0'' |
|
Main Level |
Living Room |
|
|
14'4'' x 10'7'' |
|
Main Level |
Great Room |
|
|
14'4'' x 17'1'' |
https://www.realtor.ca/real-estate/27453882/43-newcastle-court-kitchener
















































