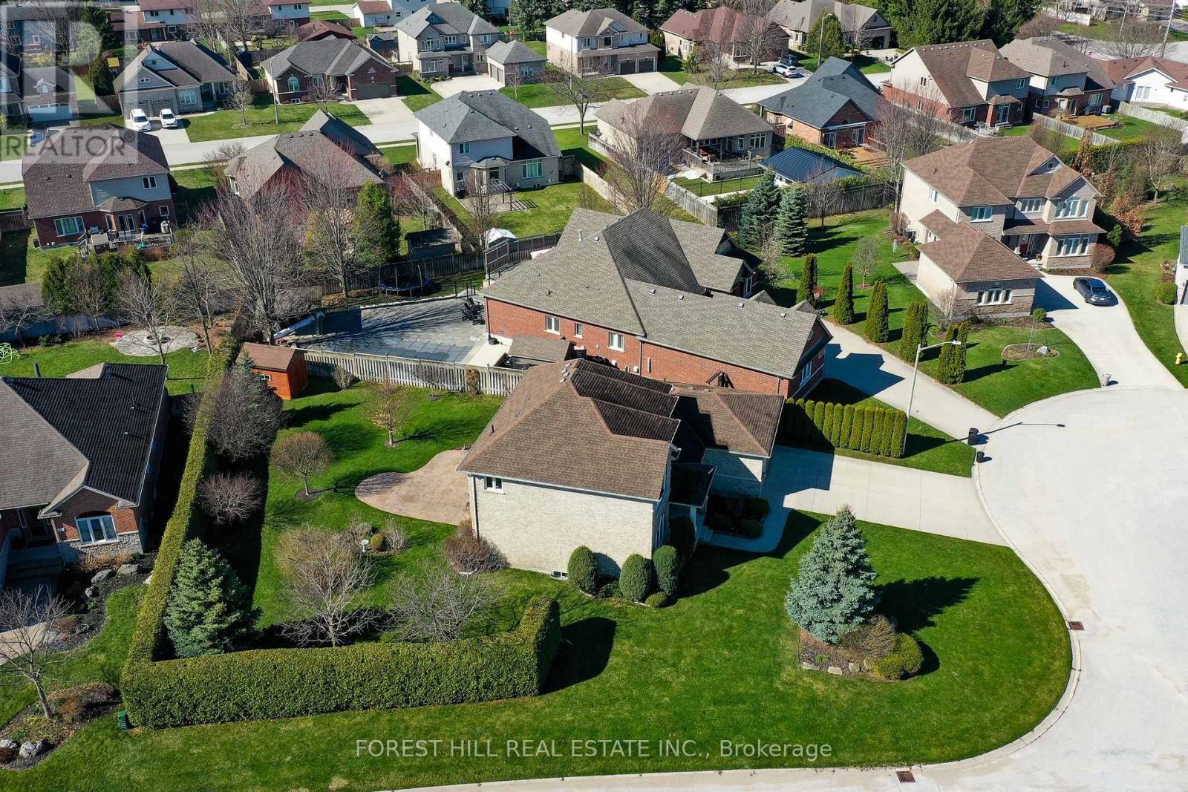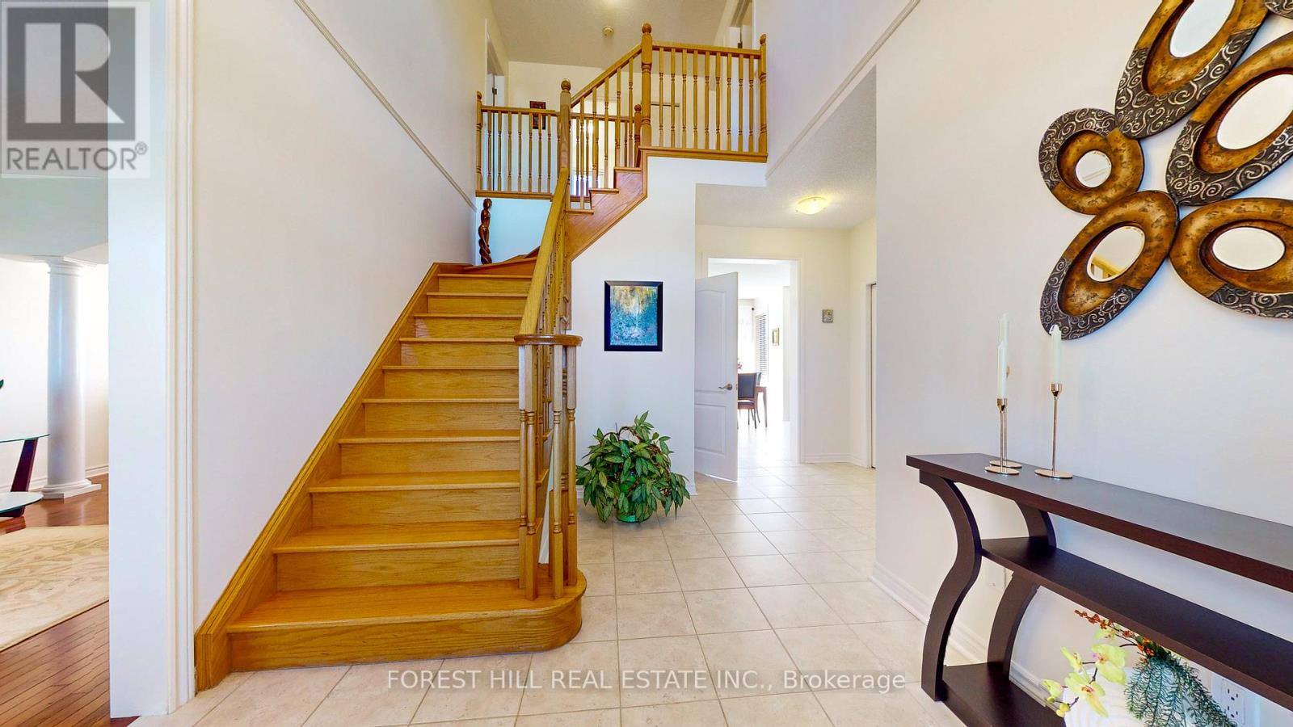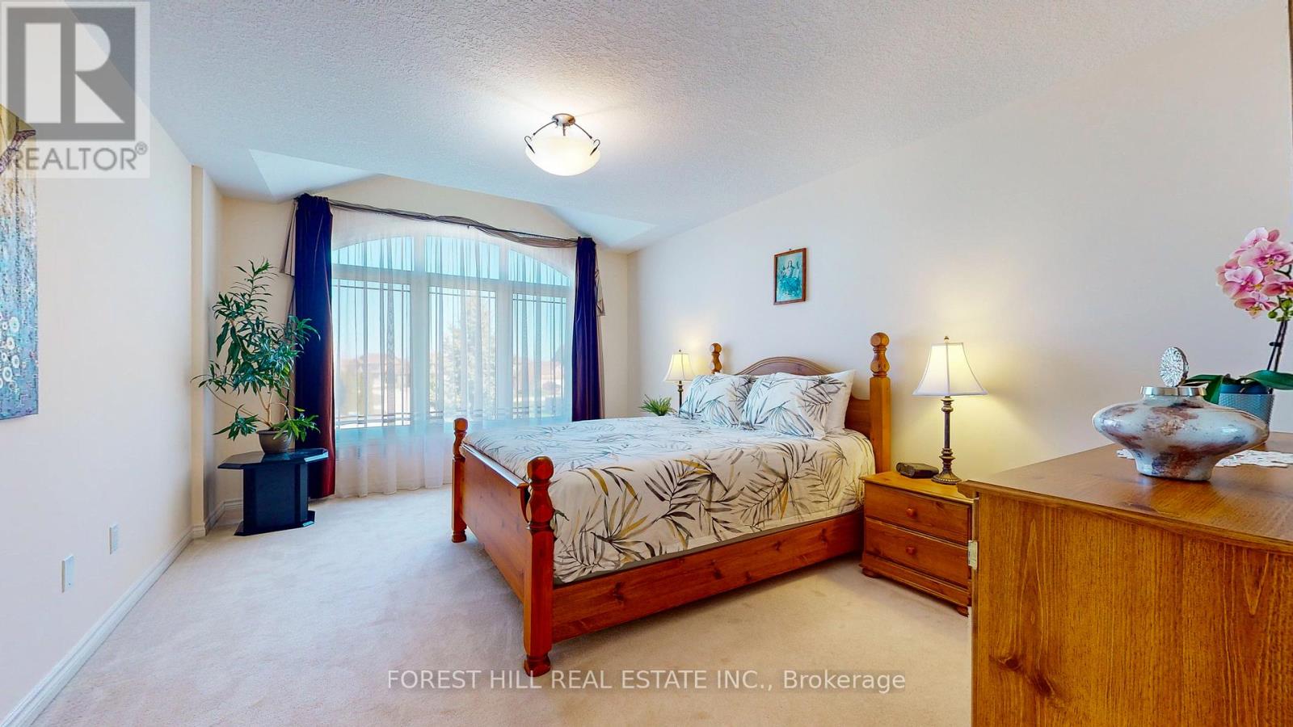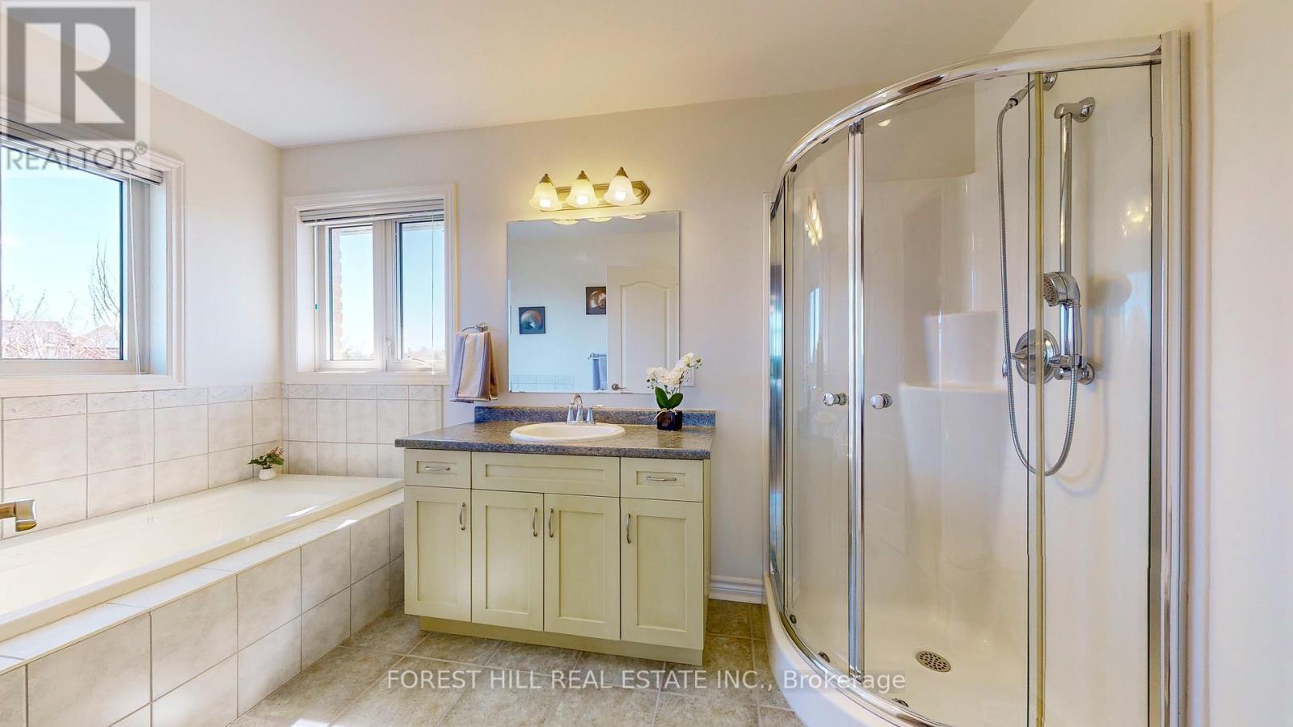4 Bedroom
4 Bathroom
Central Air Conditioning
Forced Air
Landscaped, Lawn Sprinkler
$964,000
Desirable, resort-like property with private backyard & lots of trees & perenials, on a quiet cul-de-sac, in a family oriented neighbourhood. Superb premium, oversized, pie-shaped lot/Irreg as per survey:(78.61x156.07x120.71x111.46)ft. Open concept main floor, with 9 ft ceiling & majestic cathedral foyer ceiling. Very functional layout, exceptionaly well maintained by original owners. Elegant, modern, superb interior design, in bright, neutral colours. Many upgrades:Hardwood floors and oak staircase,Ss appliances, gas stove, quartz countertops, rough-in for central vacuum, finished basement (with 4th bedroom, large windows, 3 pcs bath with floor heating, large rec rm with rough-in for wet bar, cold room), tankless gas water heater, lots of storage space, large patio, lawn sprinklers for the whole lot (Sand point), oversized garage with storage/workspace, direct access to garage and many more. (id:39551)
Property Details
|
MLS® Number
|
X9295616 |
|
Property Type
|
Single Family |
|
Community Name
|
Saugeen Shores |
|
Parking Space Total
|
6 |
|
Structure
|
Shed |
Building
|
Bathroom Total
|
4 |
|
Bedrooms Above Ground
|
3 |
|
Bedrooms Below Ground
|
1 |
|
Bedrooms Total
|
4 |
|
Appliances
|
Garage Door Opener Remote(s), Water Heater, Dishwasher, Dryer, Refrigerator, Stove, Washer |
|
Basement Development
|
Finished |
|
Basement Type
|
Full (finished) |
|
Construction Style Attachment
|
Detached |
|
Cooling Type
|
Central Air Conditioning |
|
Exterior Finish
|
Brick |
|
Fireplace Present
|
No |
|
Flooring Type
|
Hardwood, Laminate, Ceramic, Carpeted |
|
Foundation Type
|
Unknown |
|
Half Bath Total
|
1 |
|
Heating Fuel
|
Natural Gas |
|
Heating Type
|
Forced Air |
|
Stories Total
|
2 |
|
Type
|
House |
|
Utility Water
|
Municipal Water |
Parking
Land
|
Acreage
|
No |
|
Landscape Features
|
Landscaped, Lawn Sprinkler |
|
Sewer
|
Sanitary Sewer |
|
Size Depth
|
111 Ft ,5 In |
|
Size Frontage
|
78 Ft ,7 In |
|
Size Irregular
|
78.61 X 111.46 Ft ; 78.61x156.07x120.71x111.46 |
|
Size Total Text
|
78.61 X 111.46 Ft ; 78.61x156.07x120.71x111.46 |
Rooms
| Level |
Type |
Length |
Width |
Dimensions |
|
Second Level |
Primary Bedroom |
4.83 m |
3.81 m |
4.83 m x 3.81 m |
|
Second Level |
Bedroom 2 |
4.45 m |
3.86 m |
4.45 m x 3.86 m |
|
Second Level |
Bedroom 3 |
3.48 m |
3.33 m |
3.48 m x 3.33 m |
|
Basement |
Bedroom 4 |
3.71 m |
3.28 m |
3.71 m x 3.28 m |
|
Basement |
Family Room |
9 m |
3.71 m |
9 m x 3.71 m |
|
Basement |
Recreational, Games Room |
5.03 m |
4.93 m |
5.03 m x 4.93 m |
|
Main Level |
Living Room |
5.03 m |
3.63 m |
5.03 m x 3.63 m |
|
Main Level |
Dining Room |
3.61 m |
3.63 m |
3.61 m x 3.63 m |
|
Main Level |
Family Room |
4.78 m |
3.61 m |
4.78 m x 3.61 m |
|
Main Level |
Kitchen |
4.93 m |
2.54 m |
4.93 m x 2.54 m |
|
Main Level |
Eating Area |
4.93 m |
2.74 m |
4.93 m x 2.74 m |
Utilities
https://www.realtor.ca/real-estate/27355525/438-biener-drive-saugeen-shores-saugeen-shores











































