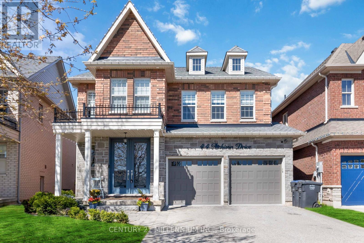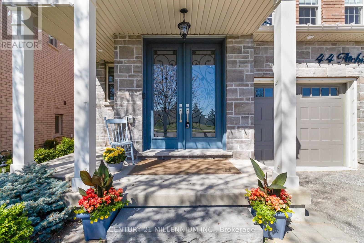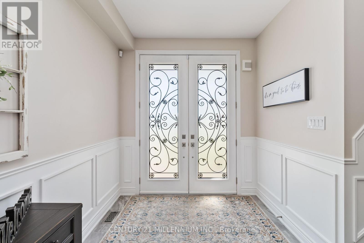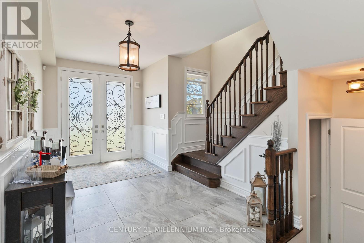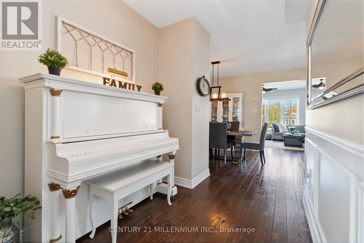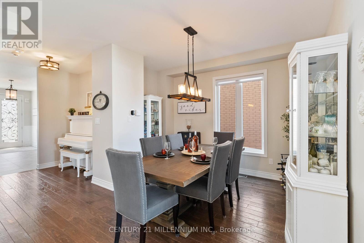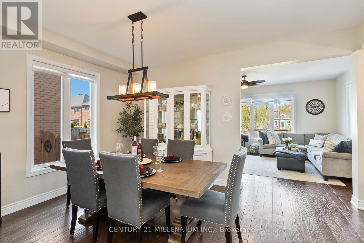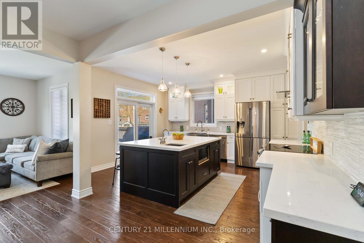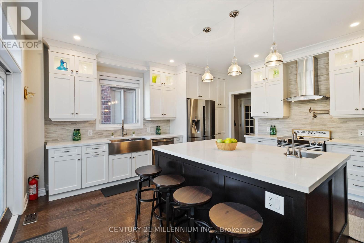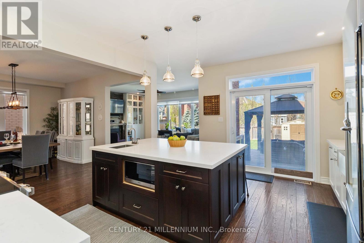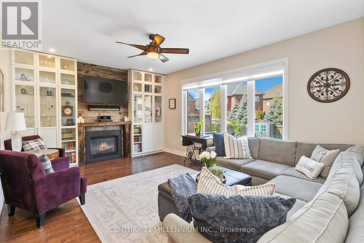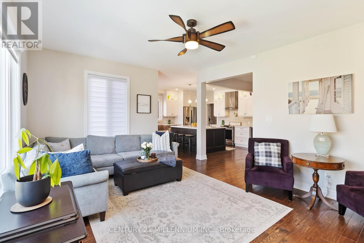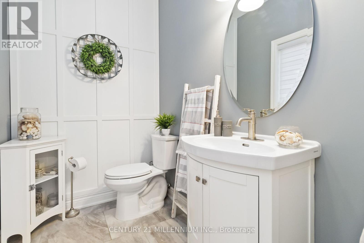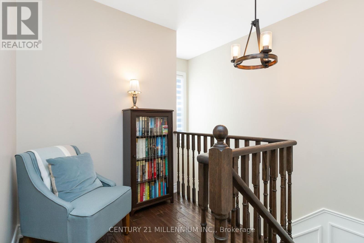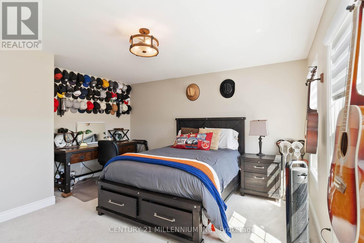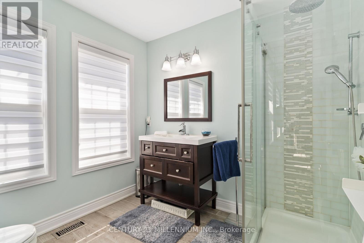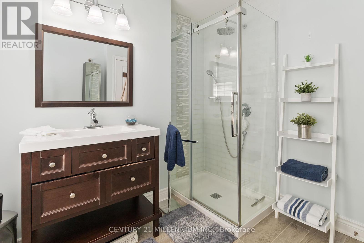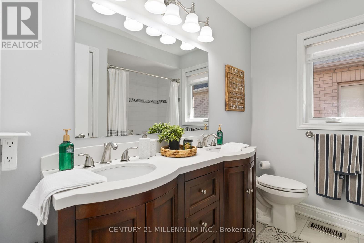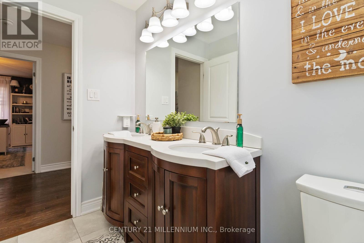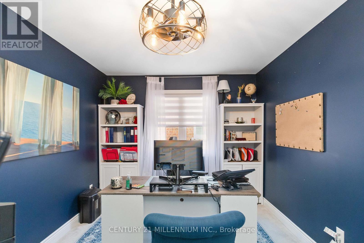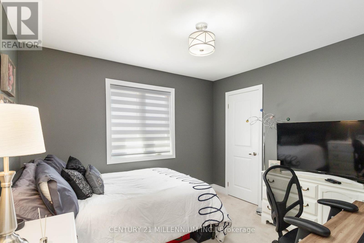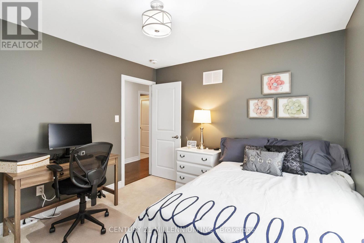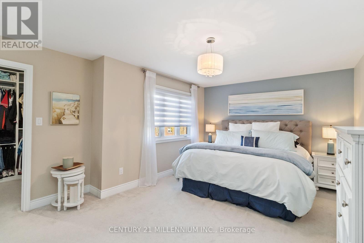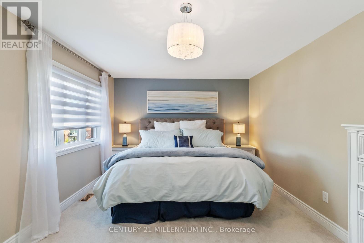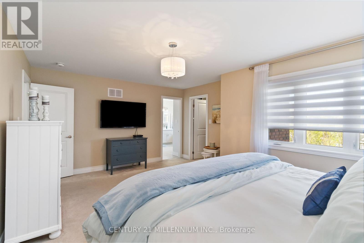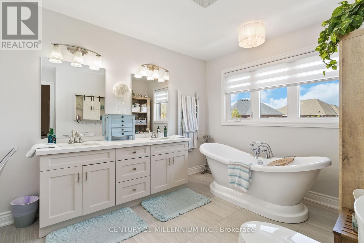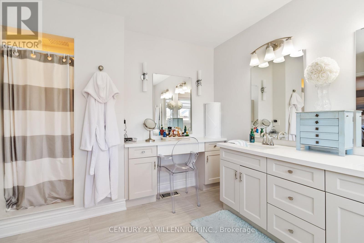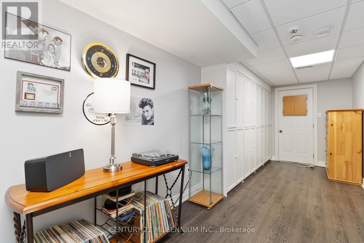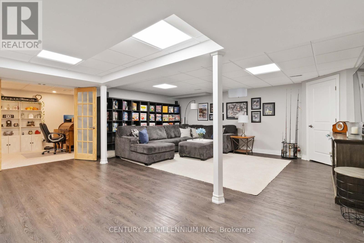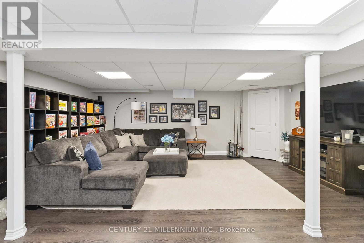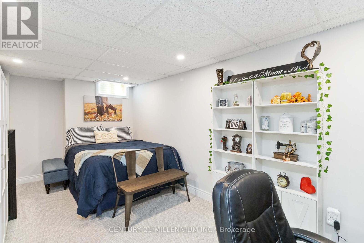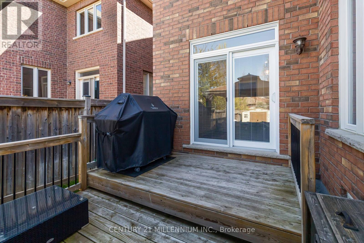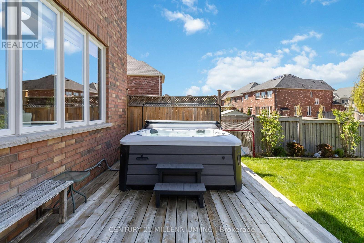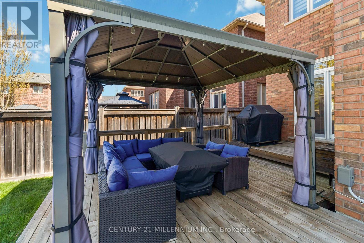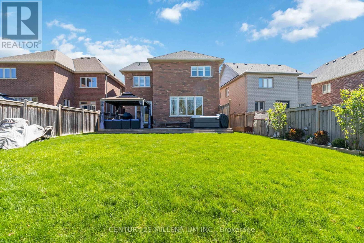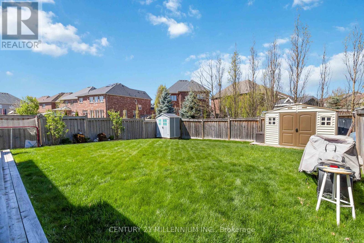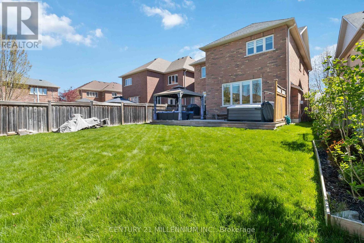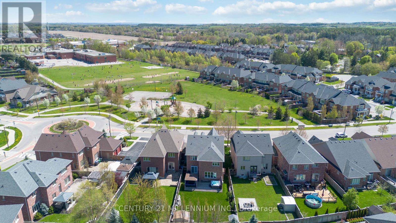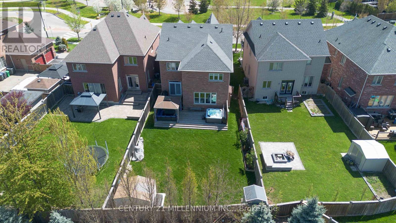5 Bedroom
4 Bathroom
Fireplace
Central Air Conditioning
Forced Air
$1,488,888
Nestled in the coveted neighborhood of Caledon East, this stunning home epitomizes modern living. With over $400k in renovations, this is a home like no other in the area and was specifically designed to meet all of your desires. The open-concept layout seamlessly integrates the living, dining, and kitchen areas, offering a perfect space for both entertaining and everyday living. The over-sized kitchen is a hosts dream, featuring top-of-the-line SAMSUNG Chef S/S appliances, quartz countertops, a large island with an additional wet bar, backsplash and unmatched counter space. Upstairs, settle in to the reading nook for some quiet time! The primary bedroom is a sanctuary unto itself, boasting a lavish 5-pc ensuite bathroom complete with a separate soaker tub, custom built-in makeup vanity, walk-in shower and a spacious walk-in closet. The 2nd Bedroom comes complete with its own 3-pc ensuite which includes a spacious walk-in Shower. Even the 3rd and 4th Bedrooms are spacious enough to accommodate Queen Beds! In the Basement, only your imagination awaits w/ a large rec room, plenty of B/I storage cupboards and an additional bedroom. The Backyard is the perfect place to unwind after a long day with a deck, gazebo and 6 person hot tub! Plenty of green space for the kids, and a couple of added Garden Sheds for all of your garden tools and supplies. This home truly has it all! Across the street is a Park which is perfect for the whole Family! For added convenience, you are only an 8 min walk to the Recreation Centre, and a 3 min drive to Airport Rd which is full of other amenities. Do not miss out on this rare gem, it will not be around for long! **** EXTRAS **** Roof(2016), Hot Tub(2021), Furnace(2016), A/C(2011), Deck(2015). (id:39551)
Property Details
|
MLS® Number
|
W8320750 |
|
Property Type
|
Single Family |
|
Community Name
|
Caledon East |
|
Amenities Near By
|
Park, Schools |
|
Community Features
|
Community Centre, School Bus |
|
Parking Space Total
|
4 |
|
Structure
|
Deck |
Building
|
Bathroom Total
|
4 |
|
Bedrooms Above Ground
|
4 |
|
Bedrooms Below Ground
|
1 |
|
Bedrooms Total
|
5 |
|
Appliances
|
Hot Tub, Alarm System, Central Vacuum, Dishwasher, Dryer, Garage Door Opener, Hood Fan, Microwave, Range, Refrigerator, Stove, Washer |
|
Basement Development
|
Finished |
|
Basement Type
|
N/a (finished) |
|
Construction Style Attachment
|
Detached |
|
Cooling Type
|
Central Air Conditioning |
|
Exterior Finish
|
Brick, Stone |
|
Fireplace Present
|
Yes |
|
Fireplace Total
|
1 |
|
Foundation Type
|
Poured Concrete |
|
Heating Fuel
|
Natural Gas |
|
Heating Type
|
Forced Air |
|
Stories Total
|
2 |
|
Type
|
House |
|
Utility Water
|
Municipal Water |
Parking
Land
|
Acreage
|
No |
|
Land Amenities
|
Park, Schools |
|
Sewer
|
Sanitary Sewer |
|
Size Irregular
|
19.13 X 133.24 Ft |
|
Size Total Text
|
19.13 X 133.24 Ft|under 1/2 Acre |
Rooms
| Level |
Type |
Length |
Width |
Dimensions |
|
Second Level |
Primary Bedroom |
5.61 m |
4.08 m |
5.61 m x 4.08 m |
|
Second Level |
Bedroom 2 |
4.33 m |
4.48 m |
4.33 m x 4.48 m |
|
Second Level |
Bedroom 3 |
4.3 m |
2.77 m |
4.3 m x 2.77 m |
|
Second Level |
Bedroom 4 |
3.44 m |
3.29 m |
3.44 m x 3.29 m |
|
Basement |
Recreational, Games Room |
6.58 m |
6.19 m |
6.58 m x 6.19 m |
|
Basement |
Bedroom 5 |
5.43 m |
2.9 m |
5.43 m x 2.9 m |
|
Ground Level |
Kitchen |
4.63 m |
4.69 m |
4.63 m x 4.69 m |
|
Ground Level |
Living Room |
5.22 m |
4.11 m |
5.22 m x 4.11 m |
|
Ground Level |
Dining Room |
3.22 m |
3.11 m |
3.22 m x 3.11 m |
Utilities
|
Sewer
|
Installed |
|
Cable
|
Installed |
https://www.realtor.ca/real-estate/26868453/44-atchison-drive-caledon-caledon-east

