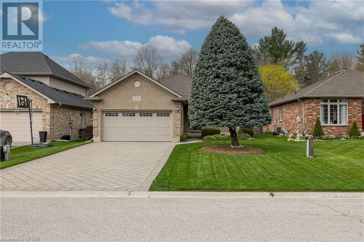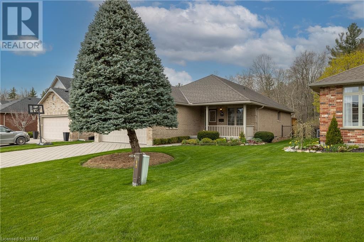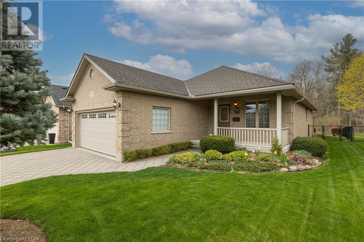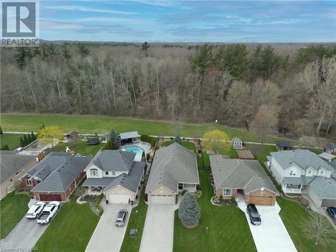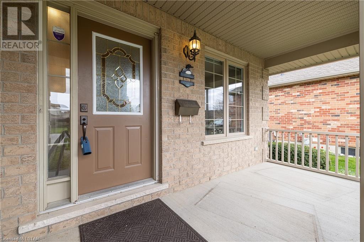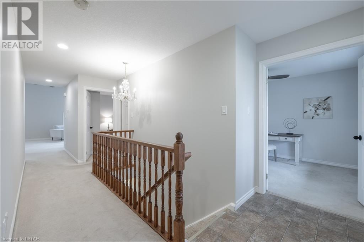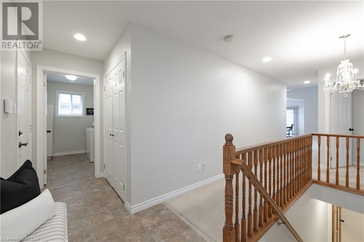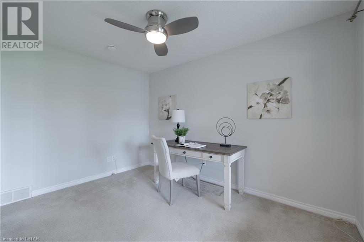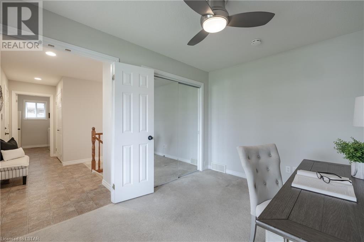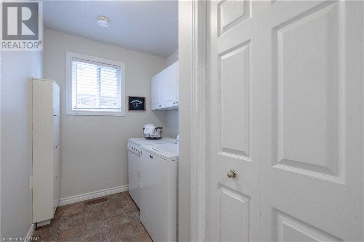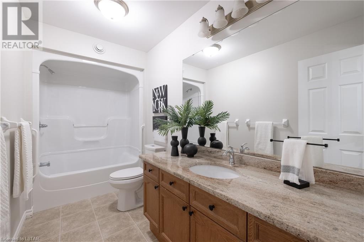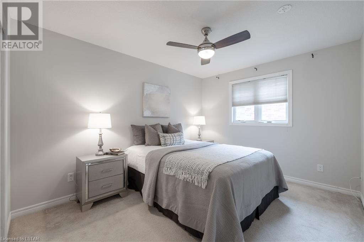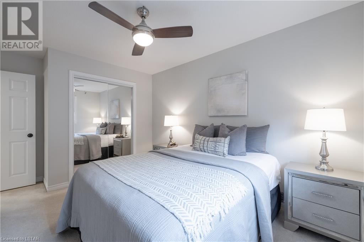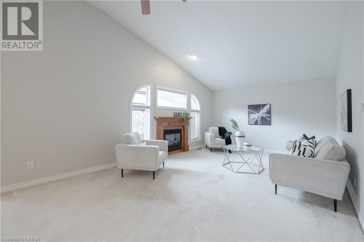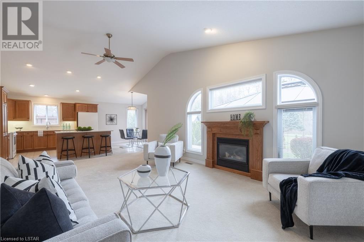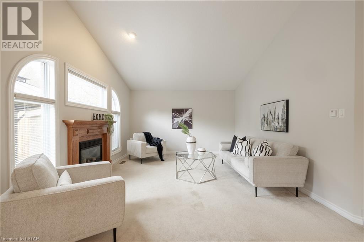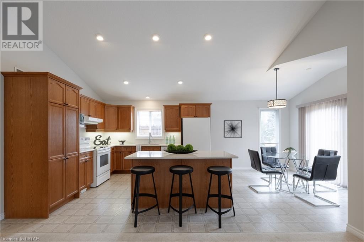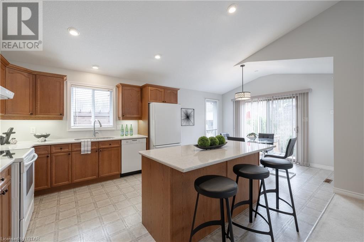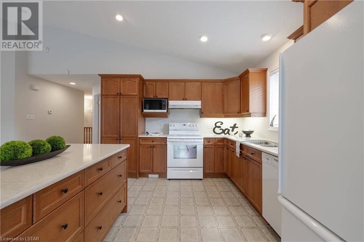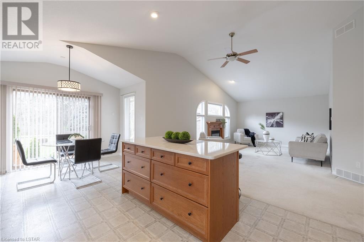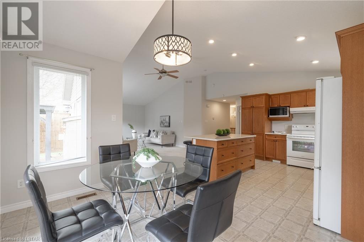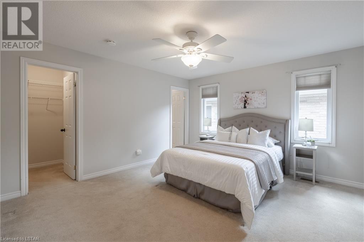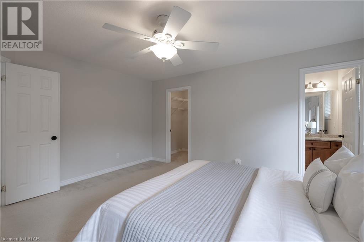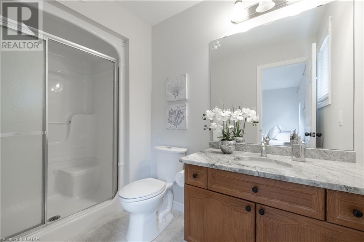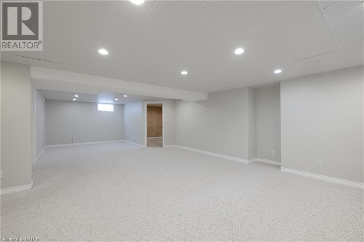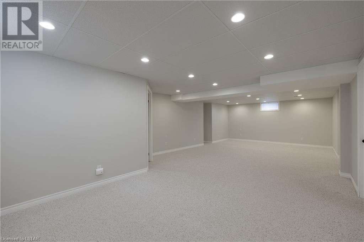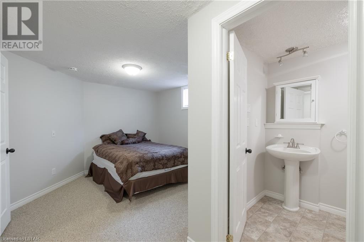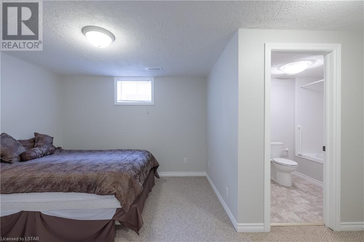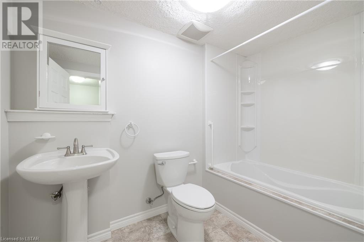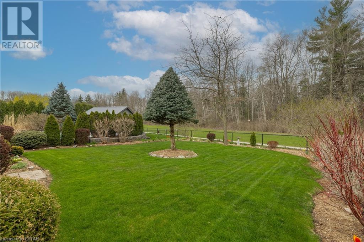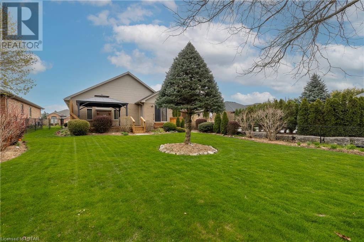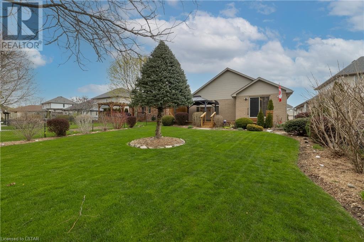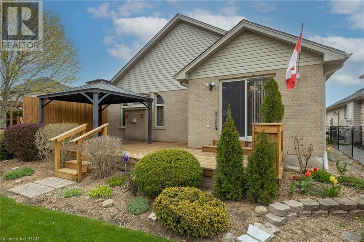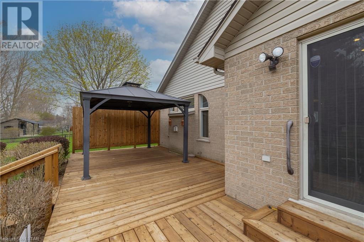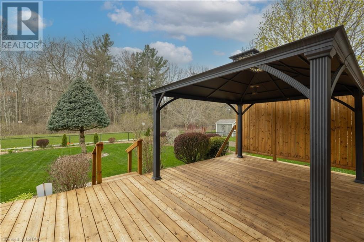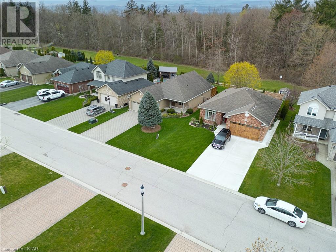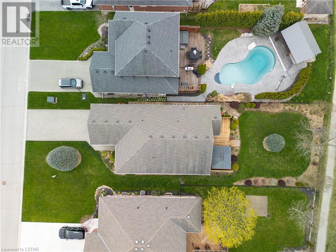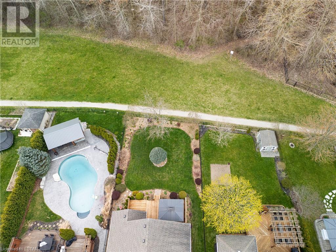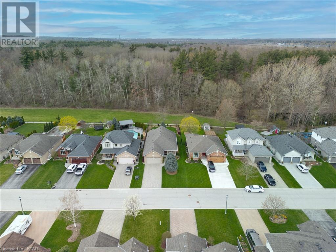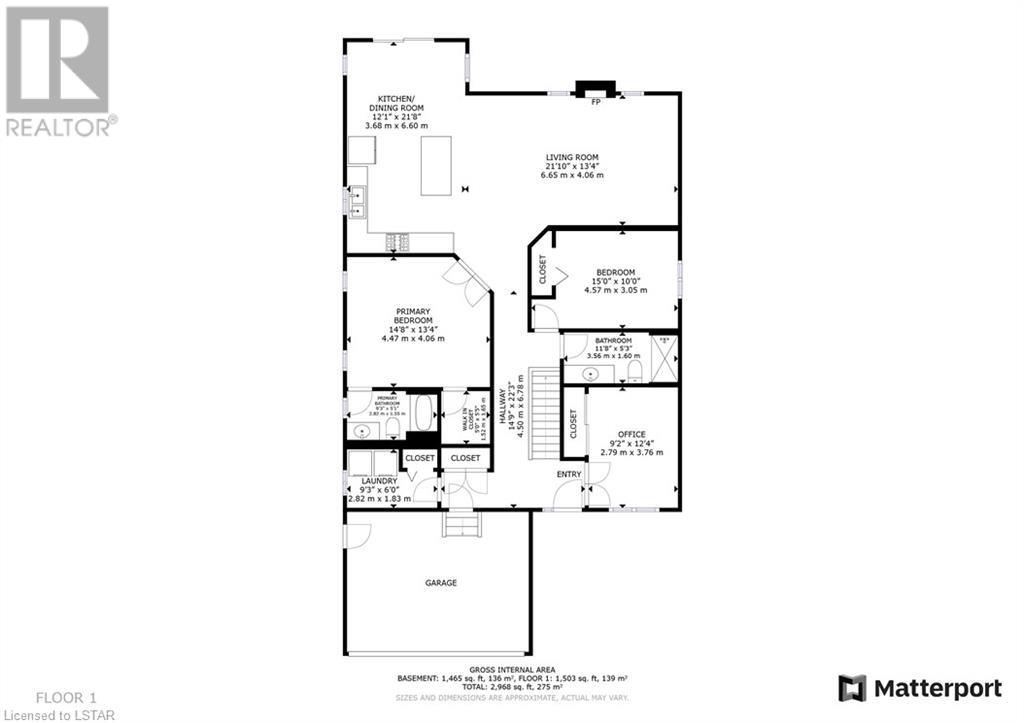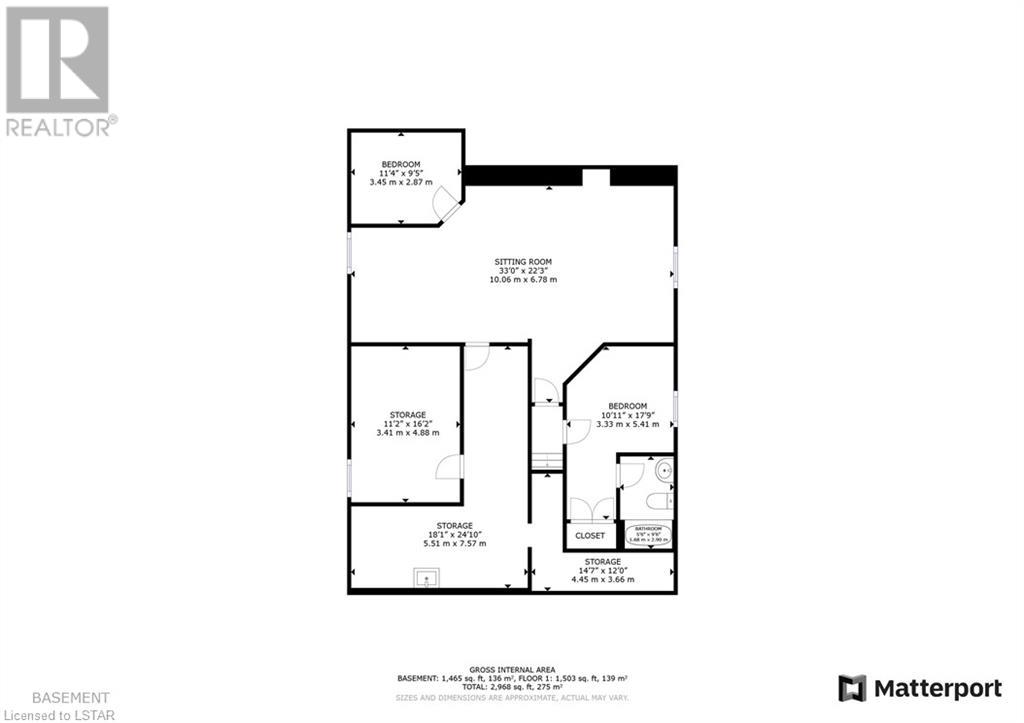44 Forest Grove Crescent Dorchester, Ontario N0L 1G3
$899,000
Located in the beautiful Village of Dorchester, mins to 401 and London. This spacious bungalow backs onto a nature trail, overlooking a forested area. The main floor offers a master bedroom with ensuite and walk in closet, a further two bedrooms, a large open plan eat in kitchen with island and quartz countertops, dining area and large natural light filled family room with cathedral ceiling and gas fireplace. A full bathroom and laundry room complete the main floor. The lower level boasts a further bedroom and full bathroom with jacuzzi tub, an oversized recreational room, a bonus room and a large storage/ work room. Grounds have been beautifully landscaped with a rear deck and views to a rear forested area. Some updates include on demand water heater, driveway(2020), Kitchen quartz counter tops (2018) bathrooms granite countertops (2018), water softener (2022), patio (2023). Appliances included. (id:39551)
Open House
This property has open houses!
2:00 pm
Ends at:4:00 pm
2:00 am
Ends at:4:00 pm
Property Details
| MLS® Number | 40577238 |
| Property Type | Single Family |
| Amenities Near By | Airport, Golf Nearby, Hospital, Place Of Worship, Playground, Schools, Shopping |
| Community Features | Quiet Area, Community Centre, School Bus |
| Features | Backs On Greenbelt, Gazebo |
| Parking Space Total | 6 |
Building
| Bathroom Total | 3 |
| Bedrooms Above Ground | 3 |
| Bedrooms Below Ground | 1 |
| Bedrooms Total | 4 |
| Appliances | Central Vacuum, Dishwasher, Dryer, Water Softener, Washer, Hood Fan, Garage Door Opener |
| Architectural Style | Bungalow |
| Basement Development | Finished |
| Basement Type | Full (finished) |
| Constructed Date | 2004 |
| Construction Style Attachment | Detached |
| Cooling Type | Central Air Conditioning |
| Exterior Finish | Brick Veneer |
| Fireplace Present | Yes |
| Fireplace Total | 1 |
| Foundation Type | Block |
| Heating Fuel | Natural Gas |
| Heating Type | Forced Air |
| Stories Total | 1 |
| Size Interior | 2695 |
| Type | House |
| Utility Water | Municipal Water |
Parking
| Attached Garage |
Land
| Access Type | Road Access, Highway Nearby |
| Acreage | No |
| Land Amenities | Airport, Golf Nearby, Hospital, Place Of Worship, Playground, Schools, Shopping |
| Sewer | Municipal Sewage System |
| Size Depth | 154 Ft |
| Size Frontage | 50 Ft |
| Size Irregular | 0.178 |
| Size Total | 0.178 Ac|under 1/2 Acre |
| Size Total Text | 0.178 Ac|under 1/2 Acre |
| Zoning Description | R1 |
Rooms
| Level | Type | Length | Width | Dimensions |
|---|---|---|---|---|
| Lower Level | Bonus Room | 11'0'' x 9'3'' | ||
| Lower Level | Recreation Room | 32'7'' x 15'5'' | ||
| Lower Level | 4pc Bathroom | 9'4'' x 5'7'' | ||
| Lower Level | Bedroom | 10'11'' x 10'8'' | ||
| Main Level | Laundry Room | 9'2'' x 6'0'' | ||
| Main Level | Bedroom | 12'1'' x 8'10'' | ||
| Main Level | Full Bathroom | 9'5'' x 5'3'' | ||
| Main Level | Primary Bedroom | 14'6'' x 13'4'' | ||
| Main Level | 4pc Bathroom | 11'4'' x 5'3'' | ||
| Main Level | Eat In Kitchen | 24'0'' x 11'3'' | ||
| Main Level | Family Room | 20'8'' x 13'0'' | ||
| Main Level | Bedroom | 14'9'' x 9'11'' |
Utilities
| Cable | Available |
| Electricity | Available |
| Natural Gas | Available |
| Telephone | Available |
https://www.realtor.ca/real-estate/26796418/44-forest-grove-crescent-dorchester
Interested?
Contact us for more information

