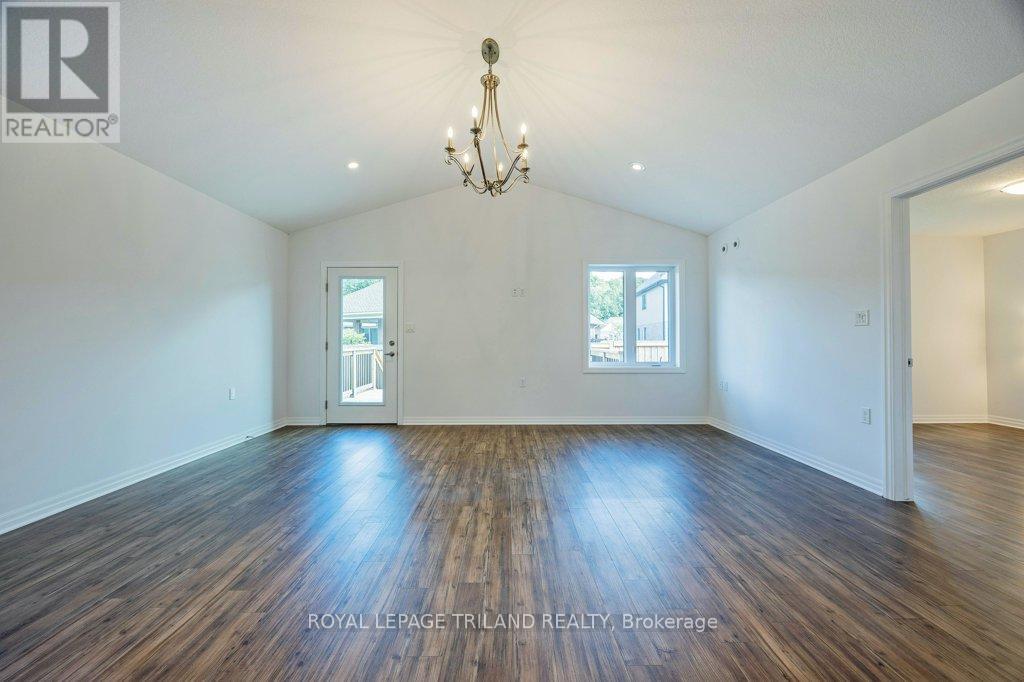2 Bedroom
3 Bathroom
Bungalow
Forced Air
$665,000
Welcome to this charming bungalow by Doug Tarry Homes with a 1.5-car garage and a seamless front door entry. The main floor includes two bedrooms, highlighted by the spacious primary bedroom featuring a 4-piece ensuite with a jetted tub and walk-in closet. The kitchen is equipped with a walk-in pantry, backsplash, and large island. Adjacent to the kitchen, the great room offers a vaulted ceiling and access to a wooden deck and a fully fenced yard. Additionally, there is a 3-piece main bathroom and a laundry room with storage. The lower level features a 2-piece bathroom, a sizeable rec room with a potential bedroom space which includes an egress window and closet. The unfinished area has abundant storage space. Located in the Miller's Pond Subdivision with beautiful park and walking trails, this Energy Star and Net Zero Ready home is sure to Welcome you Home. (id:39551)
Open House
This property has open houses!
Starts at:
2:00 pm
Ends at:
4:00 pm
Property Details
|
MLS® Number
|
X9263781 |
|
Property Type
|
Single Family |
|
Community Name
|
SW |
|
Equipment Type
|
Water Heater |
|
Features
|
Flat Site, Sump Pump |
|
Parking Space Total
|
3 |
|
Rental Equipment Type
|
Water Heater |
|
Structure
|
Deck |
Building
|
Bathroom Total
|
3 |
|
Bedrooms Above Ground
|
2 |
|
Bedrooms Total
|
2 |
|
Appliances
|
Dishwasher, Garage Door Opener |
|
Architectural Style
|
Bungalow |
|
Basement Development
|
Partially Finished |
|
Basement Type
|
N/a (partially Finished) |
|
Construction Style Attachment
|
Detached |
|
Exterior Finish
|
Brick Facing |
|
Fire Protection
|
Smoke Detectors |
|
Fireplace Present
|
No |
|
Foundation Type
|
Poured Concrete |
|
Half Bath Total
|
1 |
|
Heating Fuel
|
Natural Gas |
|
Heating Type
|
Forced Air |
|
Stories Total
|
1 |
|
Type
|
House |
|
Utility Water
|
Municipal Water |
Parking
Land
|
Acreage
|
No |
|
Sewer
|
Sanitary Sewer |
|
Size Depth
|
106 Ft ,7 In |
|
Size Frontage
|
45 Ft |
|
Size Irregular
|
45.01 X 106.59 Ft |
|
Size Total Text
|
45.01 X 106.59 Ft |
|
Zoning Description
|
R3a |
Rooms
| Level |
Type |
Length |
Width |
Dimensions |
|
Basement |
Recreational, Games Room |
8.85 m |
6.41 m |
8.85 m x 6.41 m |
|
Basement |
Utility Room |
8.85 m |
6.73 m |
8.85 m x 6.73 m |
|
Basement |
Bathroom |
2.15 m |
1.69 m |
2.15 m x 1.69 m |
|
Main Level |
Bedroom |
3 m |
3.33 m |
3 m x 3.33 m |
|
Main Level |
Laundry Room |
1.82 m |
2.16 m |
1.82 m x 2.16 m |
|
Main Level |
Kitchen |
4.4 m |
4.73 m |
4.4 m x 4.73 m |
|
Main Level |
Great Room |
5.46 m |
4.55 m |
5.46 m x 4.55 m |
|
Main Level |
Primary Bedroom |
3.54 m |
3.56 m |
3.54 m x 3.56 m |
|
Main Level |
Bathroom |
1.65 m |
2.76 m |
1.65 m x 2.76 m |
|
Main Level |
Bathroom |
0.354 m |
1.64 m |
0.354 m x 1.64 m |
Utilities
https://www.realtor.ca/real-estate/27315838/44-foxtail-lane-st-thomas-sw































