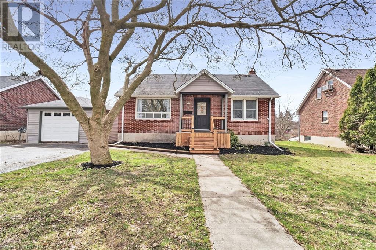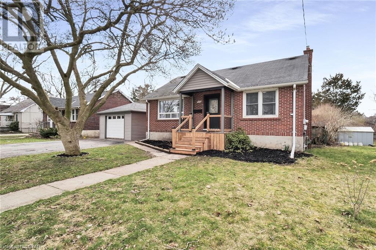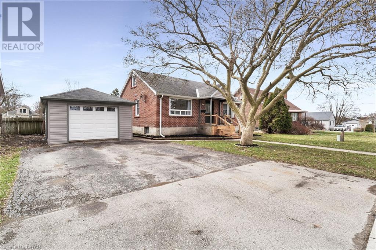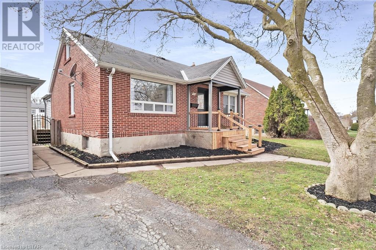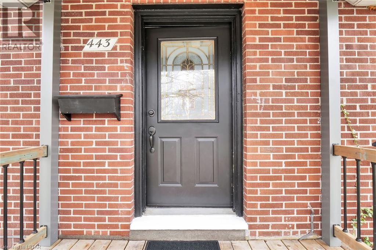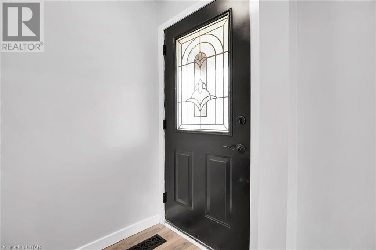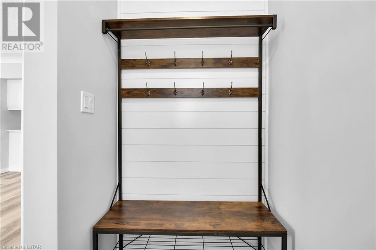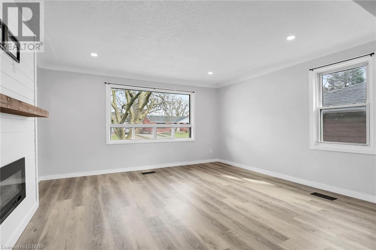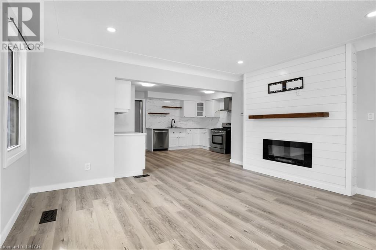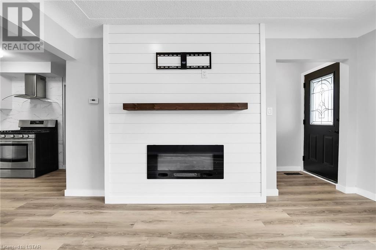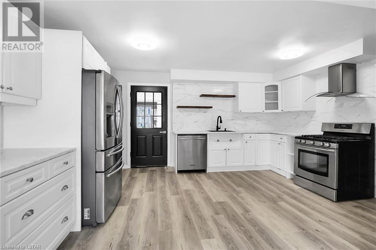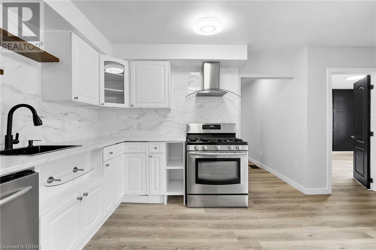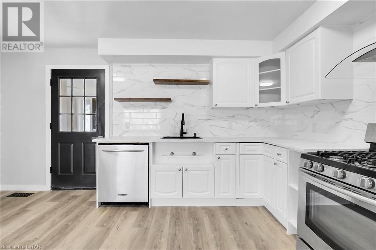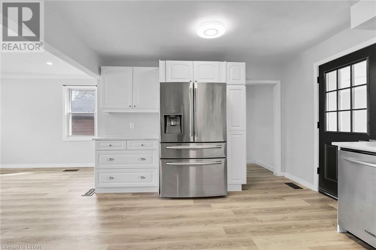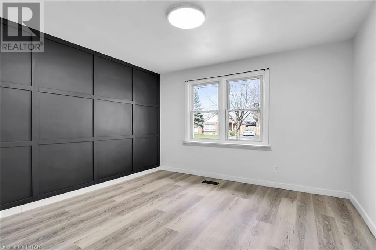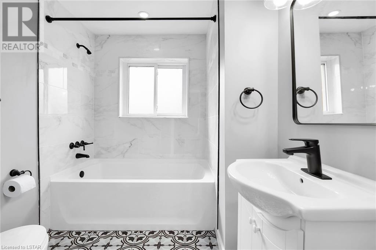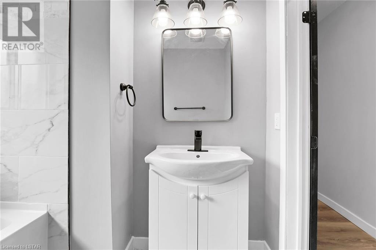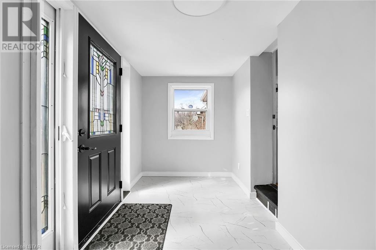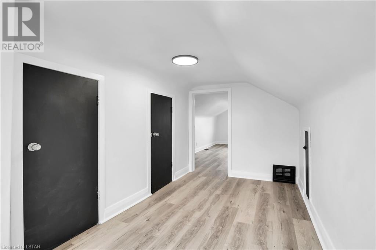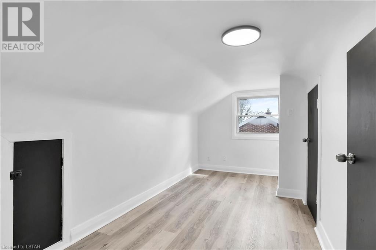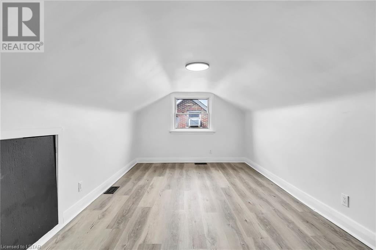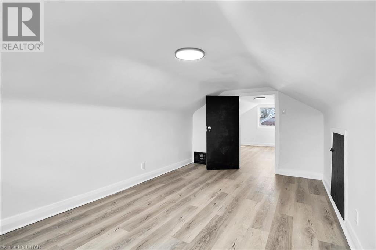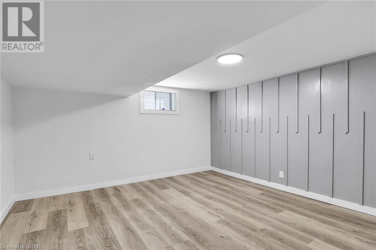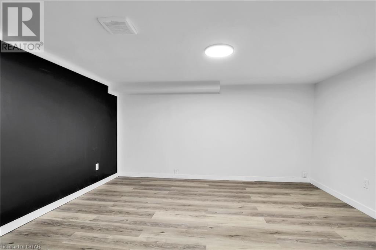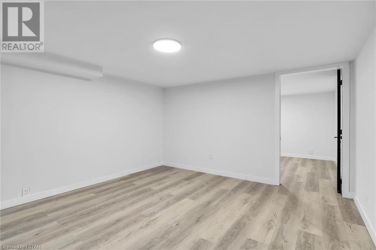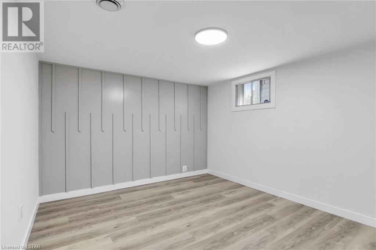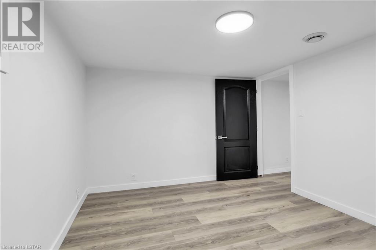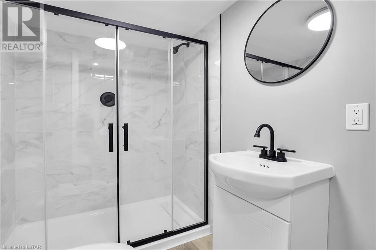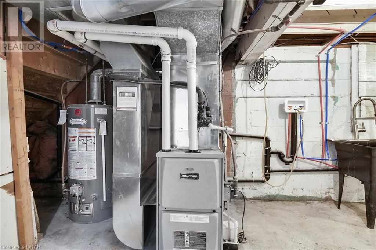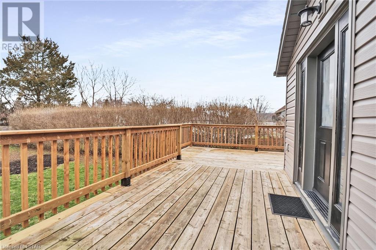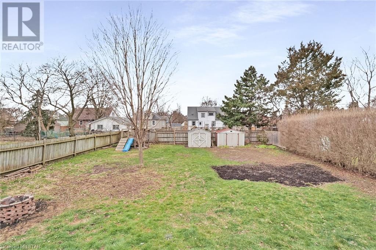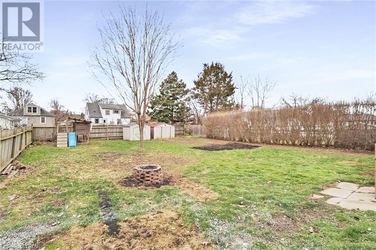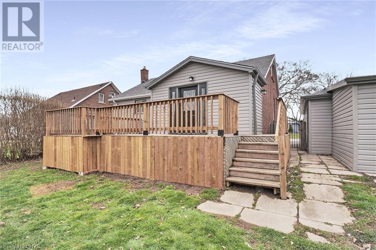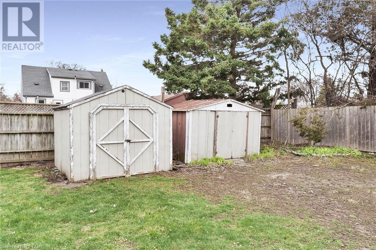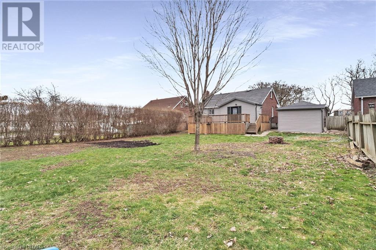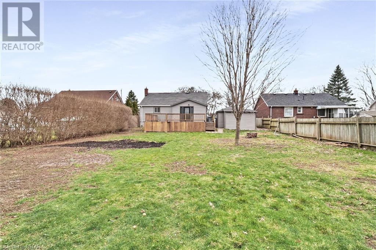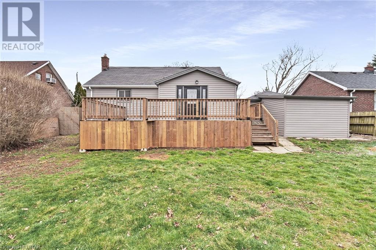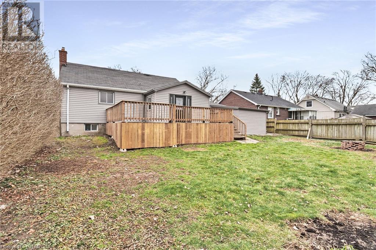4 Bedroom
2 Bathroom
1797
Fireplace
Central Air Conditioning
Forced Air
$499,000
Rare find! This unique turn-key 2+2 bedroom, 2 bath home is located in a quiet pocket of East London. It is close to schools, recreation centers, shopping and has easy access to the 401. This property boasts a lot size of 58.33ft x139ft which is hard to find in London. Huge backyard with endless possibilities for fun! Enjoy relaxing on the large wrap around deck this summer! This home is bright and clean with modern black finishes! Freshly painted, new lighting fixtures and vinyl flooring throughout, nicely designed bathrooms with ceramic tile, no shortage of cabinet space in the kitchen- tiled backsplash, and stainless steel appliances with hood range. Bonus room on 2nd level. No work required here, just move in! Don't miss out! (id:39551)
Property Details
|
MLS® Number
|
40566838 |
|
Property Type
|
Single Family |
|
Amenities Near By
|
Airport, Place Of Worship, Public Transit, Schools, Shopping |
|
Communication Type
|
Fiber |
|
Community Features
|
Community Centre |
|
Equipment Type
|
Water Heater |
|
Features
|
Conservation/green Belt |
|
Parking Space Total
|
3 |
|
Rental Equipment Type
|
Water Heater |
|
Structure
|
Porch |
Building
|
Bathroom Total
|
2 |
|
Bedrooms Above Ground
|
2 |
|
Bedrooms Below Ground
|
2 |
|
Bedrooms Total
|
4 |
|
Appliances
|
Dishwasher, Freezer, Refrigerator, Stove, Hood Fan |
|
Basement Development
|
Finished |
|
Basement Type
|
Full (finished) |
|
Constructed Date
|
1950 |
|
Construction Style Attachment
|
Detached |
|
Cooling Type
|
Central Air Conditioning |
|
Exterior Finish
|
Brick, Vinyl Siding, Shingles |
|
Fireplace Fuel
|
Electric |
|
Fireplace Present
|
Yes |
|
Fireplace Total
|
1 |
|
Fireplace Type
|
Insert,other - See Remarks |
|
Foundation Type
|
Block |
|
Heating Type
|
Forced Air |
|
Stories Total
|
2 |
|
Size Interior
|
1797 |
|
Type
|
House |
|
Utility Water
|
Municipal Water |
Parking
Land
|
Access Type
|
Road Access, Highway Access |
|
Acreage
|
No |
|
Land Amenities
|
Airport, Place Of Worship, Public Transit, Schools, Shopping |
|
Sewer
|
Municipal Sewage System |
|
Size Depth
|
139 Ft |
|
Size Frontage
|
58 Ft |
|
Size Total Text
|
Under 1/2 Acre |
|
Zoning Description
|
R2-3 |
Rooms
| Level |
Type |
Length |
Width |
Dimensions |
|
Second Level |
Bonus Room |
|
|
18'8'' x 6'8'' |
|
Second Level |
Bedroom |
|
|
15'7'' x 9'3'' |
|
Basement |
Laundry Room |
|
|
6'2'' x 17'7'' |
|
Basement |
3pc Bathroom |
|
|
Measurements not available |
|
Basement |
Recreation Room |
|
|
12'1'' x 11'4'' |
|
Basement |
Bedroom |
|
|
9'3'' x 11'4'' |
|
Basement |
Bedroom |
|
|
11'0'' x 11'6'' |
|
Main Level |
Mud Room |
|
|
12'10'' x 5'11'' |
|
Main Level |
4pc Bathroom |
|
|
Measurements not available |
|
Main Level |
Primary Bedroom |
|
|
11'1'' x 11'0'' |
|
Main Level |
Kitchen |
|
|
14'9'' x 11'7'' |
|
Main Level |
Living Room/dining Room |
|
|
13'5'' x 12'10'' |
Utilities
|
Cable
|
Available |
|
Electricity
|
Available |
|
Natural Gas
|
Available |
|
Telephone
|
Available |
https://www.realtor.ca/real-estate/26708448/443-paterson-avenue-london

