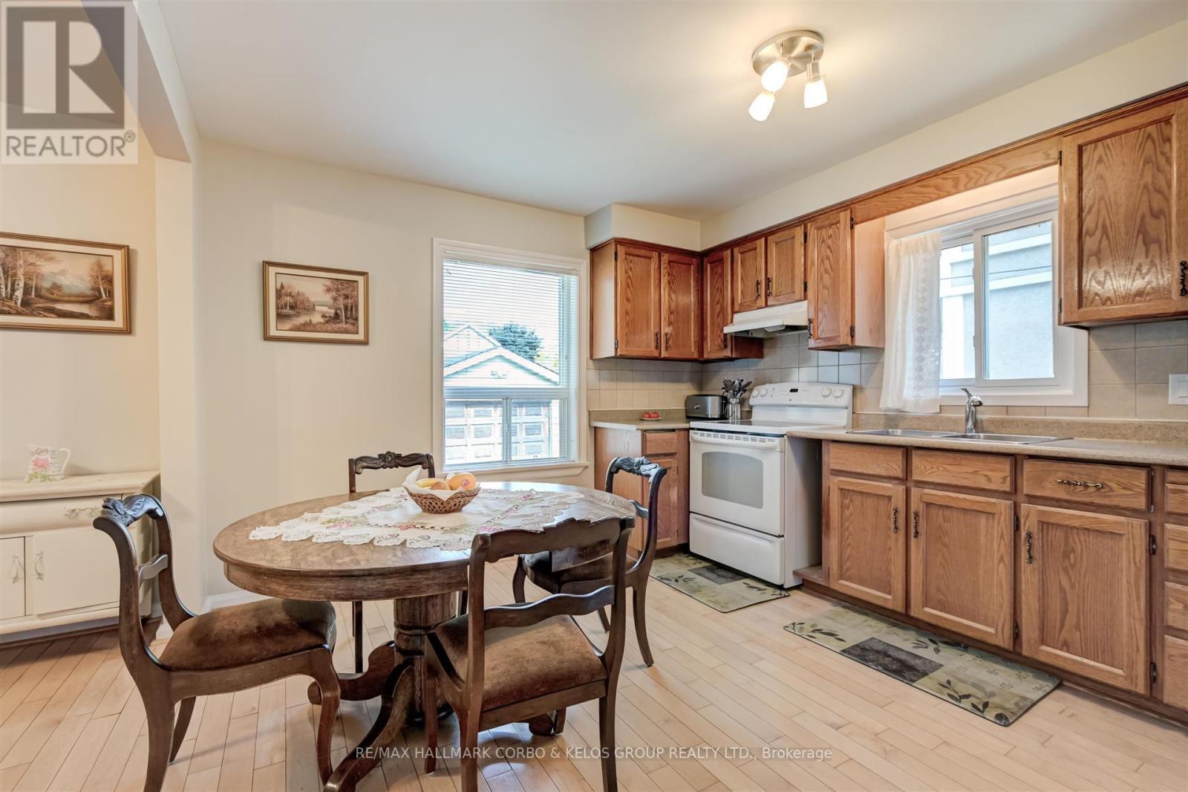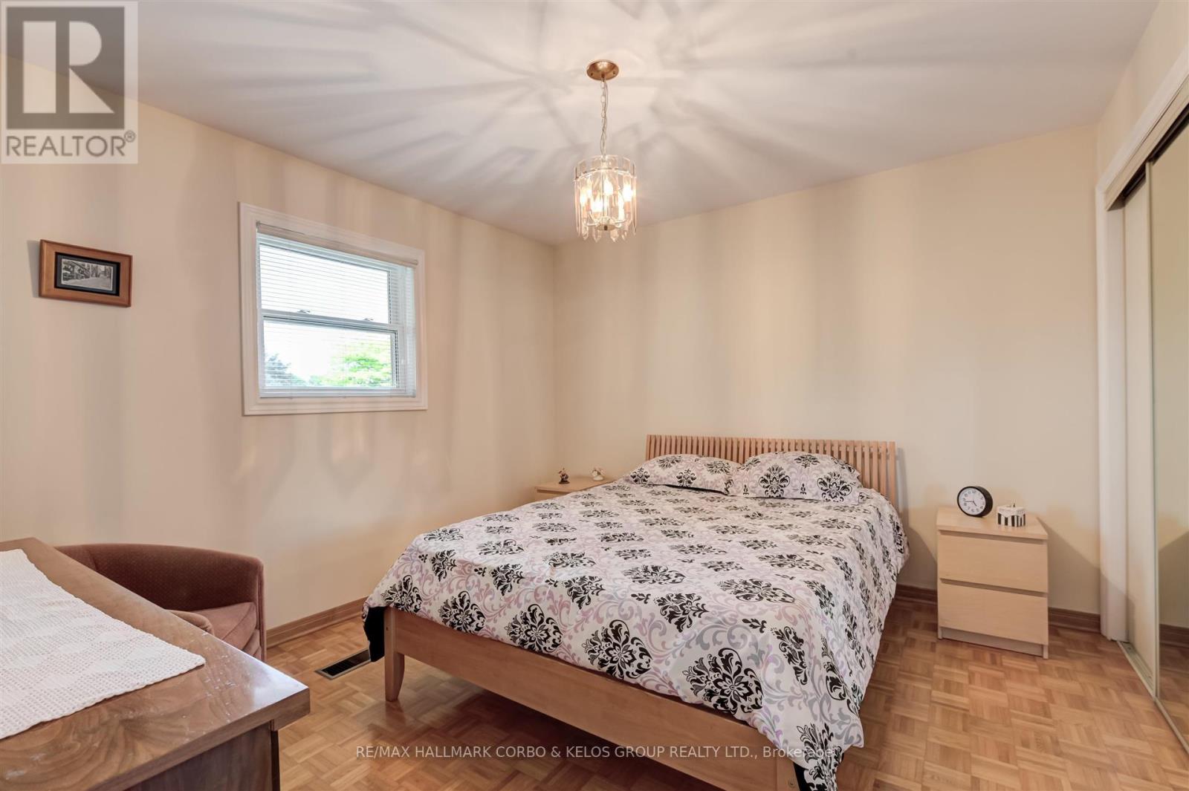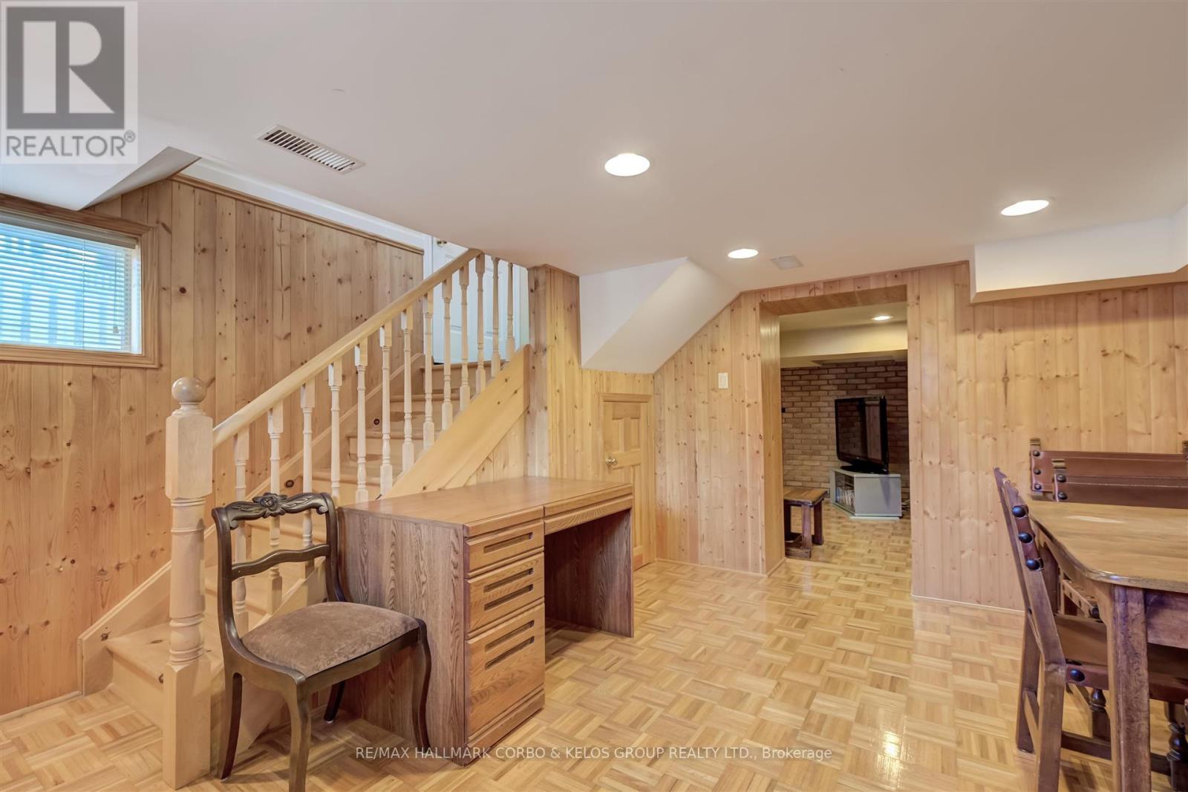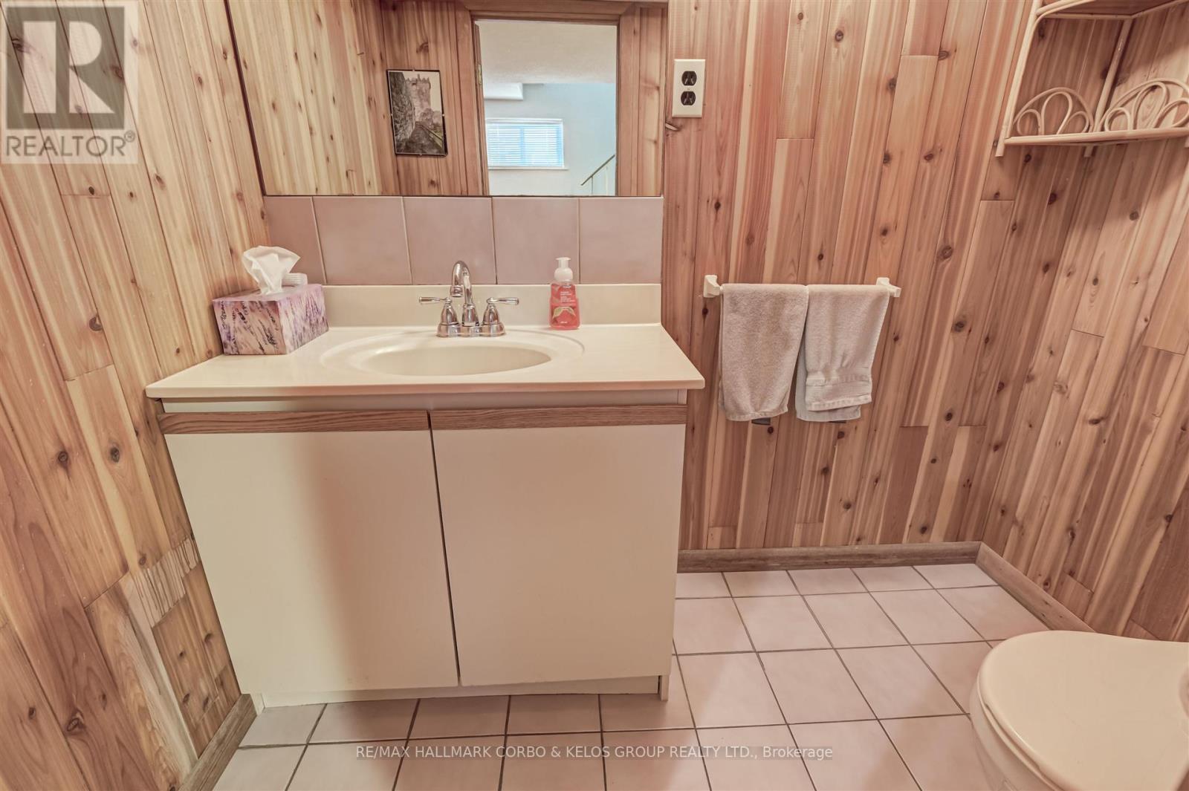4 Bedroom
4 Bathroom
Fireplace
Central Air Conditioning
Forced Air
$1,679,000
Welcome to 45 Athlone! Located In Desirable East York, This Charming 2-Storey, 4 Bedroom, 4 Bathroom Home Is Move-In Ready And Features: Principal Rooms With Plenty of Natural Light, Oversized Dining Room, Eat-In Kitchen, 4 Spacious Bedrooms, Crown Moulding, Quality Hardwood Flooring, Finished Basement w/Fireplace and Side Entrance, Beautifully Landscaped Lawn & Private Yard w/Garden, Private Driveway Accommodating 5 Cars and a Detached Garage at Rear, Abundant Storage Space & More. This Home is Close to All Amenities, Parks, Trails, Schools (inc. Diefenbaker PS, Cosburn MS w/French Immersion, Holy Cross CS) , Shops, Transit (TTC), Highways (DVP), Danforth & Pape Village. Don't Miss This One, A Must See! **** EXTRAS **** All Electric Light Fixtures, All Window Coverings & Blinds, Existing (Stove, Hoodfan, Refrigerator, Microwave), Clothes Washer And Clothes Dryer, Bsmt Freezer, Gas Furnace, Central A/C (id:39551)
Property Details
|
MLS® Number
|
E8413280 |
|
Property Type
|
Single Family |
|
Community Name
|
East York |
|
Parking Space Total
|
6 |
Building
|
Bathroom Total
|
4 |
|
Bedrooms Above Ground
|
4 |
|
Bedrooms Total
|
4 |
|
Basement Development
|
Finished |
|
Basement Type
|
N/a (finished) |
|
Construction Style Attachment
|
Detached |
|
Cooling Type
|
Central Air Conditioning |
|
Exterior Finish
|
Stucco |
|
Fireplace Present
|
Yes |
|
Foundation Type
|
Concrete |
|
Heating Fuel
|
Natural Gas |
|
Heating Type
|
Forced Air |
|
Stories Total
|
2 |
|
Type
|
House |
|
Utility Water
|
Municipal Water |
Parking
Land
|
Acreage
|
No |
|
Sewer
|
Sanitary Sewer |
|
Size Irregular
|
34.04 X 125.17 Ft |
|
Size Total Text
|
34.04 X 125.17 Ft |
Rooms
| Level |
Type |
Length |
Width |
Dimensions |
|
Second Level |
Primary Bedroom |
4.3 m |
4.43 m |
4.3 m x 4.43 m |
|
Second Level |
Bedroom 2 |
3 m |
3.6 m |
3 m x 3.6 m |
|
Second Level |
Bedroom 3 |
2.93 m |
4.24 m |
2.93 m x 4.24 m |
|
Second Level |
Bedroom 4 |
4.24 m |
3.4 m |
4.24 m x 3.4 m |
|
Basement |
Recreational, Games Room |
9.19 m |
5.99 m |
9.19 m x 5.99 m |
|
Basement |
Sitting Room |
4 m |
4.1 m |
4 m x 4.1 m |
|
Main Level |
Living Room |
4.59 m |
6.1 m |
4.59 m x 6.1 m |
|
Main Level |
Kitchen |
3.45 m |
4.03 m |
3.45 m x 4.03 m |
|
Main Level |
Eating Area |
2.69 m |
3.04 m |
2.69 m x 3.04 m |
|
Main Level |
Dining Room |
4.1 m |
4.23 m |
4.1 m x 4.23 m |
https://www.realtor.ca/real-estate/27005020/45-athlone-road-toronto-east-york

































