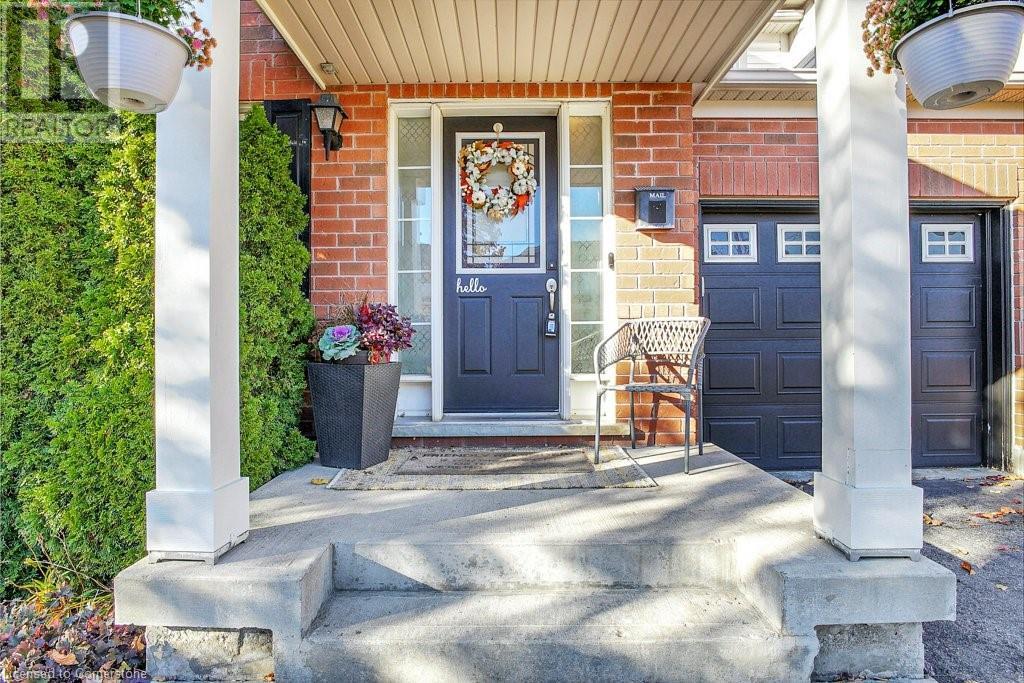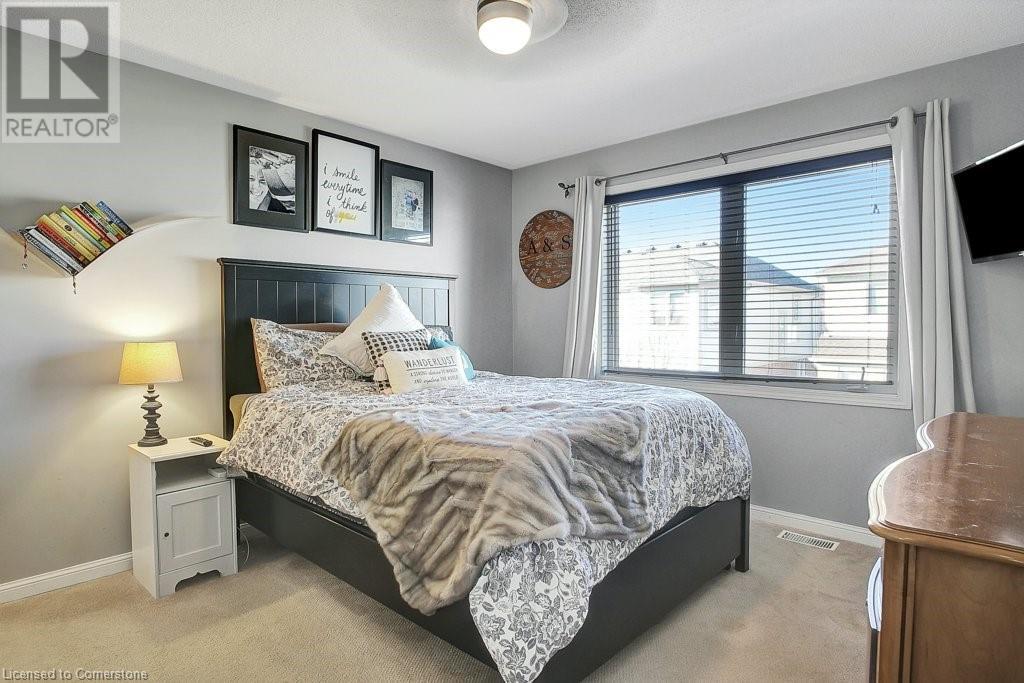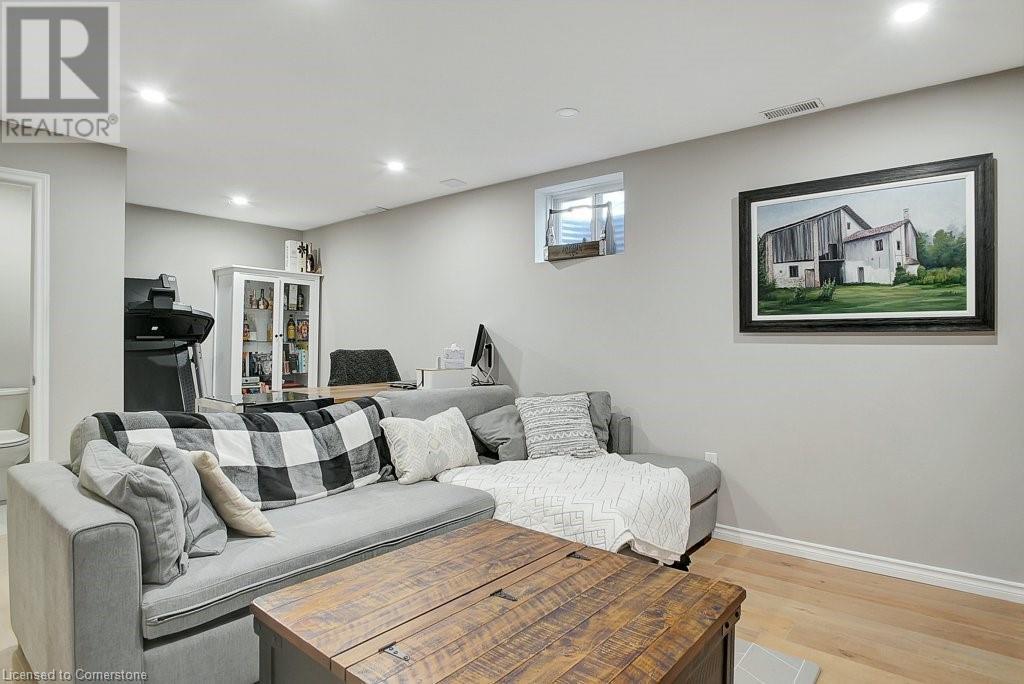45 Nancroft Crescent Cambridge, Ontario N1T 2H1
$749,900
Prepare to be wow’ed with this amazing, 3-bedroom, 4-bathroom freehold, end unit townhouse! Situated in a very desirable neighbourhood in North Galt, close to schools, shopping, places of worship, parks, public transit and just minutes from the highway. This home is completely move in ready with an updated modern kitchen, updated baths, newer furnace and roof, finished basement, attached garage and a fully fenced private backyard. The main level is perfectly set with natural light, open concept, a separate dining area, updated kitchen and cozy living room. The stunning kitchen boasts granite countertops, marble backsplash, updated cabinets and appliances and sliding doors to the private backyard perfect for family gathering, relaxing and entertaining. Upstairs is home to 3 generously sized bedrooms and 2 full baths. The basement is finished offering additional living space with a large family room, bathroom and laundry room. And not to forget, how “smart’ this home is as well with a Smart doorbell, Smart outdoor lighting and a Smart Nest thermostat . This home is perfect for first time home buyers, investors and right sizers! (id:39551)
Open House
This property has open houses!
2:00 pm
Ends at:4:00 pm
Property Details
| MLS® Number | 40675797 |
| Property Type | Single Family |
| Amenities Near By | Hospital, Park, Place Of Worship, Playground, Public Transit, Schools, Shopping |
| Community Features | School Bus |
| Equipment Type | Water Heater |
| Features | Automatic Garage Door Opener |
| Parking Space Total | 2 |
| Rental Equipment Type | Water Heater |
Building
| Bathroom Total | 4 |
| Bedrooms Above Ground | 3 |
| Bedrooms Total | 3 |
| Appliances | Dishwasher, Dryer, Refrigerator, Stove, Water Softener, Washer, Microwave Built-in, Garage Door Opener |
| Architectural Style | 2 Level |
| Basement Development | Finished |
| Basement Type | Full (finished) |
| Construction Style Attachment | Attached |
| Cooling Type | Central Air Conditioning |
| Exterior Finish | Brick Veneer, Vinyl Siding |
| Fireplace Present | No |
| Fixture | Ceiling Fans |
| Half Bath Total | 2 |
| Heating Fuel | Natural Gas |
| Heating Type | Forced Air |
| Stories Total | 2 |
| Size Interior | 1389 Sqft |
| Type | Row / Townhouse |
| Utility Water | Municipal Water |
Parking
| Attached Garage |
Land
| Access Type | Highway Nearby |
| Acreage | No |
| Land Amenities | Hospital, Park, Place Of Worship, Playground, Public Transit, Schools, Shopping |
| Sewer | Municipal Sewage System |
| Size Frontage | 28 Ft |
| Size Total Text | Under 1/2 Acre |
| Zoning Description | R |
Rooms
| Level | Type | Length | Width | Dimensions |
|---|---|---|---|---|
| Second Level | 4pc Bathroom | Measurements not available | ||
| Second Level | 4pc Bathroom | Measurements not available | ||
| Second Level | Bedroom | 9'11'' x 10'1'' | ||
| Second Level | Bedroom | 10'8'' x 10'0'' | ||
| Second Level | Primary Bedroom | 11'3'' x 12'11'' | ||
| Basement | 2pc Bathroom | Measurements not available | ||
| Basement | Laundry Room | 7'5'' x 10'2'' | ||
| Basement | Family Room | 21'9'' x 12'7'' | ||
| Main Level | 2pc Bathroom | Measurements not available | ||
| Main Level | Living Room | 13'8'' x 13'0'' | ||
| Main Level | Kitchen | 8'9'' x 11'11'' | ||
| Main Level | Dining Room | 12'1'' x 11'4'' | ||
| Main Level | Foyer | 7'5'' x 9'8'' |
https://www.realtor.ca/real-estate/27645792/45-nancroft-crescent-cambridge
Interested?
Contact us for more information

































