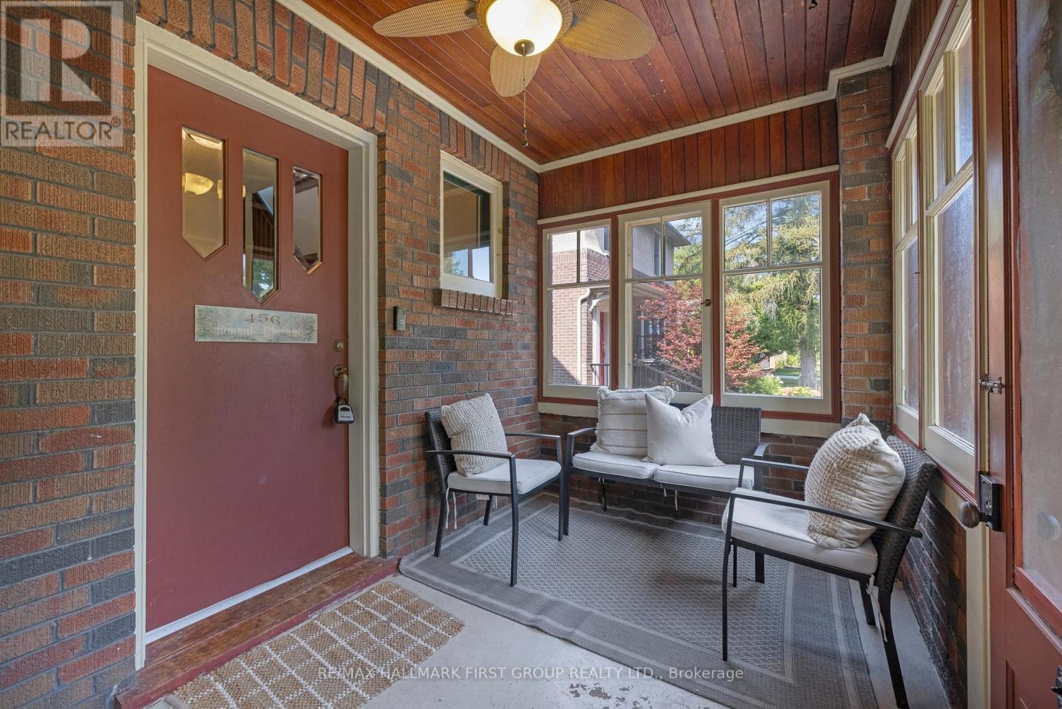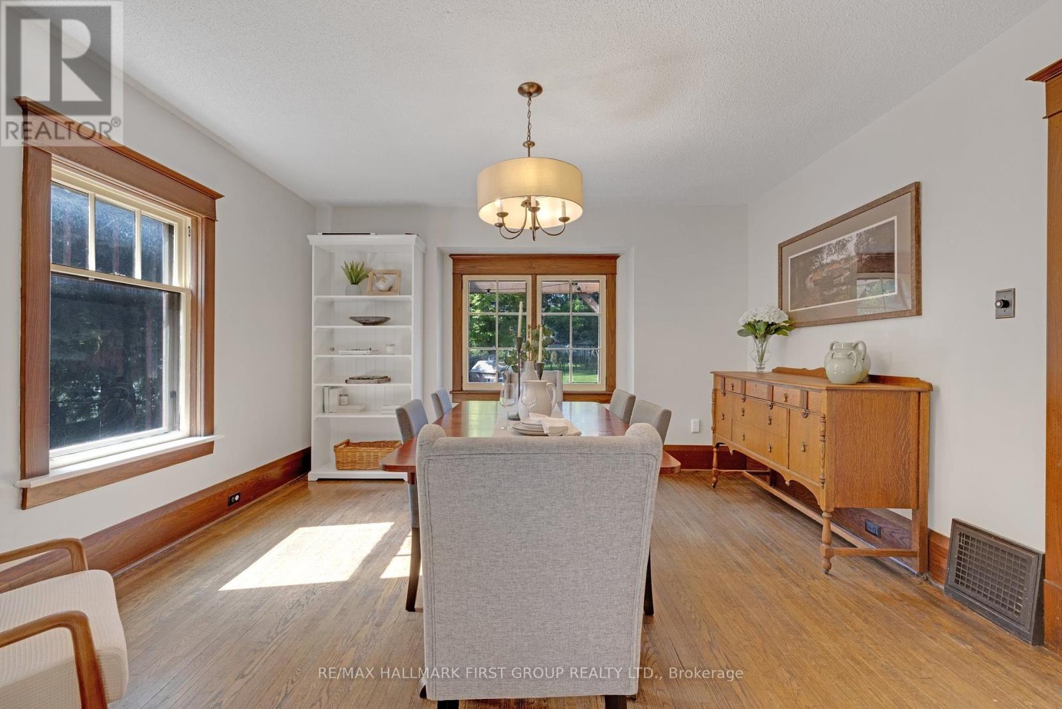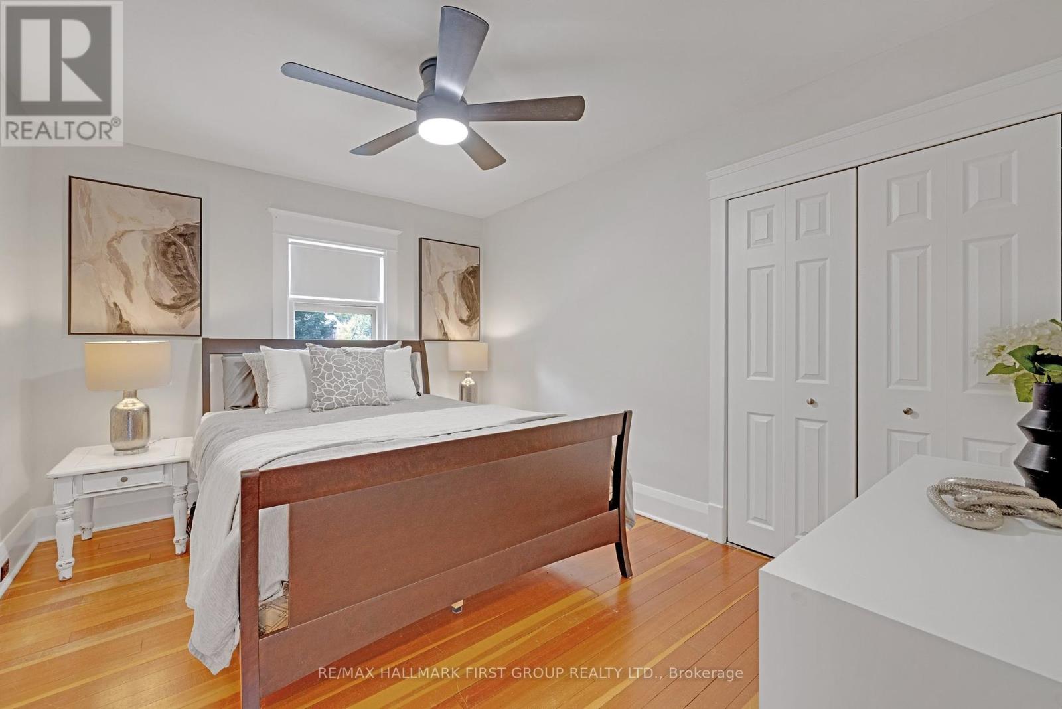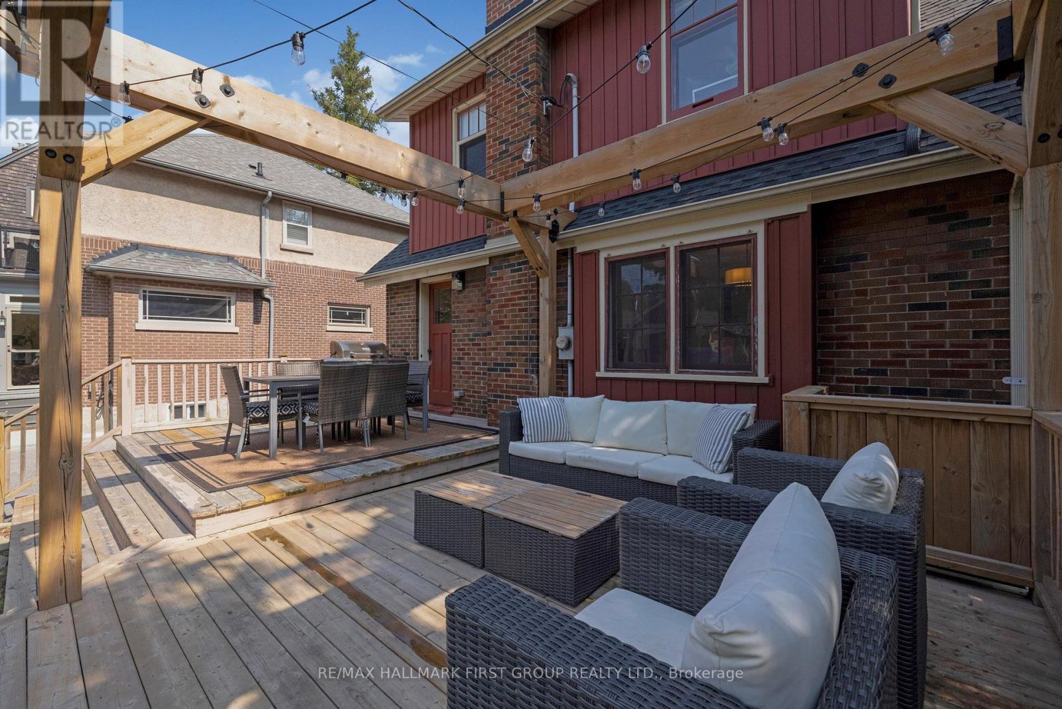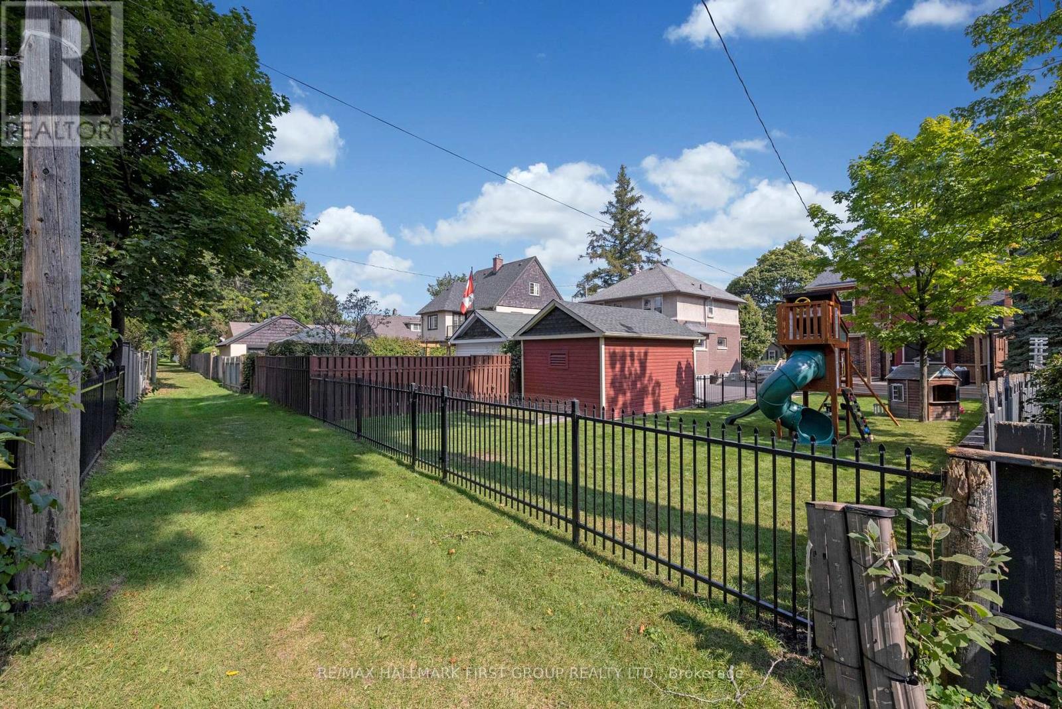456 Mary Street N Oshawa (O'neill), Ontario L1G 5E3
$939,900
Welcome To This Rare And Timeless, Circa 1924, Connaught Park Gem, Located In The Highly Sought-After 'Olde' Simcoe Heights Neighbourhood Of Oshawa. With A Perfect Blend Of Historic Charm & Modern Updates, This Home Offers The Best Of Both Worlds. Step Inside This 4-Bedroom Family Home That Has Retained Its Original Charm With Hardwood Floors, High Baseboards, And Intricate Wood Trim. The Bright And Inviting Living Room, Complete With A Sun-Filled Front Parlour, Provides An Excellent Space For Relaxation, While The Dining Room Is Perfect For Hosting Memorable Gatherings.This Home Has Been Meticulously Maintained And Thoughtfully Updated. The Generously Sized Four Bedrooms Upstairs Offer Plenty Of Space For Families Of Any Size. A Partly Finished Basement Adds Extra Living Space With Rec Room, Bedroom And 3-Pc Bath Perfect For An Office Or Guest Room. The Property Features A Large Deck, Ideal For Entertaining Or Enjoying Outdoor Meals. The Spacious Backyard Is Perfect For Kids To Play Or For Hosting Family Gatherings, With Direct Gate Access To A City-Owned Walkway That Leads Right To Dr. S.J. Phillips School Making It A Dream For Families With Young Children. The Property Also Features A Detached Garage With 200 Amp Service, Ideal For Hobbyists Or Extra Storage. Don't Miss This Rare Opportunity To Own A Piece Of Oshawa's Heritage On A Premium Lot In A Fantastic, Family-Friendly Community! **** EXTRAS **** Enjoy The Convenience Of Being Steps From Top-Rated Schools Like O'Neill, As Well As Costco, Parks The Michael Starr Trail. Nearby Attractions Like Parkwood Estate, And Enjoy Easy Access To Lakeridge Health (id:39551)
Open House
This property has open houses!
2:00 pm
Ends at:4:00 pm
Property Details
| MLS® Number | E9345330 |
| Property Type | Single Family |
| Community Name | O'Neill |
| Parking Space Total | 6 |
Building
| Bathroom Total | 2 |
| Bedrooms Above Ground | 4 |
| Bedrooms Below Ground | 1 |
| Bedrooms Total | 5 |
| Appliances | Dishwasher, Dryer, Play Structure, Refrigerator, Stove, Washer, Window Coverings |
| Basement Development | Partially Finished |
| Basement Features | Separate Entrance |
| Basement Type | N/a (partially Finished) |
| Construction Style Attachment | Detached |
| Cooling Type | Central Air Conditioning |
| Exterior Finish | Brick |
| Fireplace Present | No |
| Flooring Type | Hardwood, Concrete |
| Foundation Type | Block |
| Heating Fuel | Natural Gas |
| Heating Type | Forced Air |
| Stories Total | 2 |
| Type | House |
| Utility Water | Municipal Water |
Parking
| Detached Garage |
Land
| Acreage | No |
| Sewer | Sanitary Sewer |
| Size Depth | 144 Ft ,6 In |
| Size Frontage | 40 Ft |
| Size Irregular | 40 X 144.54 Ft |
| Size Total Text | 40 X 144.54 Ft |
Rooms
| Level | Type | Length | Width | Dimensions |
|---|---|---|---|---|
| Second Level | Primary Bedroom | 3.86 m | 3.12 m | 3.86 m x 3.12 m |
| Second Level | Bedroom 2 | 3.81 m | 3.15 m | 3.81 m x 3.15 m |
| Second Level | Bedroom 3 | 3.83 m | 3.02 m | 3.83 m x 3.02 m |
| Second Level | Bedroom 4 | 3.66 m | 2.97 m | 3.66 m x 2.97 m |
| Basement | Office | 3.76 m | 2.41 m | 3.76 m x 2.41 m |
| Basement | Utility Room | 3.45 m | 2.33 m | 3.45 m x 2.33 m |
| Basement | Laundry Room | 7.44 m | 3.83 m | 7.44 m x 3.83 m |
| Basement | Recreational, Games Room | 7.47 m | 3.43 m | 7.47 m x 3.43 m |
| Main Level | Living Room | 5.87 m | 4.69 m | 5.87 m x 4.69 m |
| Main Level | Dining Room | 4.27 m | 4.09 m | 4.27 m x 4.09 m |
| Main Level | Sunroom | 3.63 m | 2.26 m | 3.63 m x 2.26 m |
| Main Level | Kitchen | 4.9 m | 3.22 m | 4.9 m x 3.22 m |
https://www.realtor.ca/real-estate/27404228/456-mary-street-n-oshawa-oneill-oneill
Interested?
Contact us for more information



