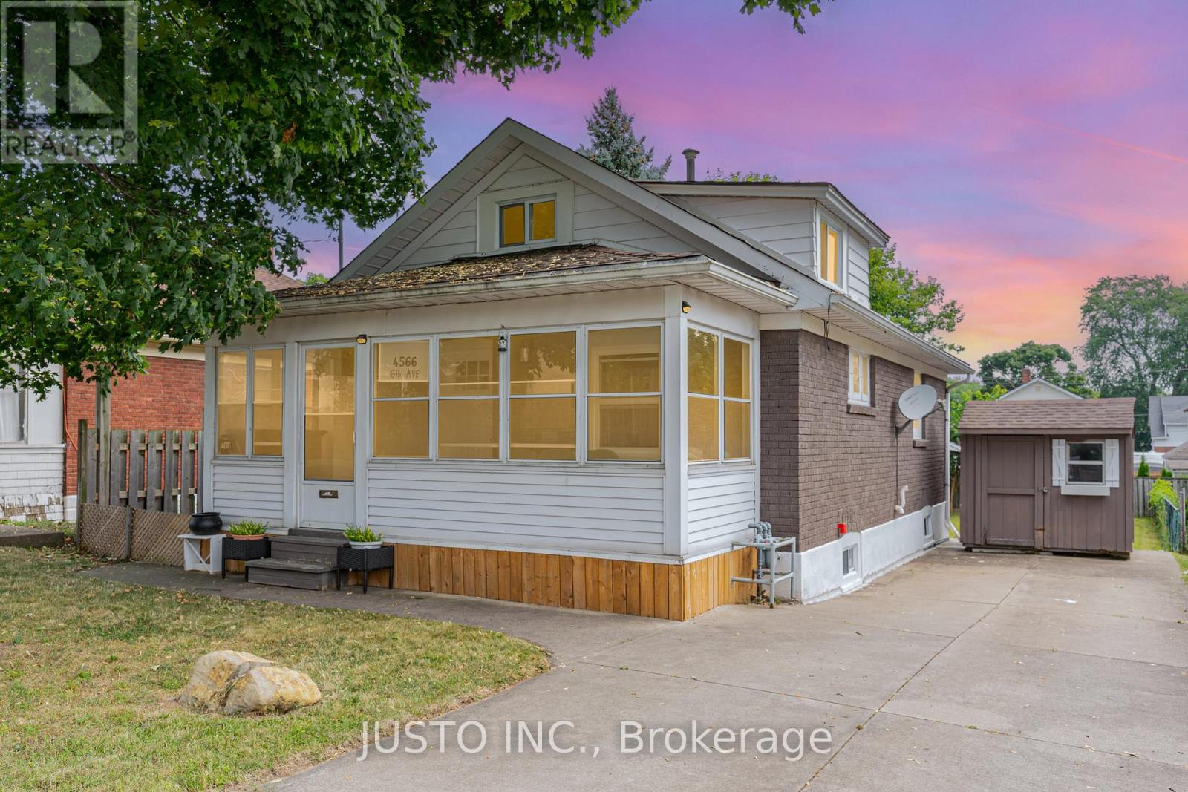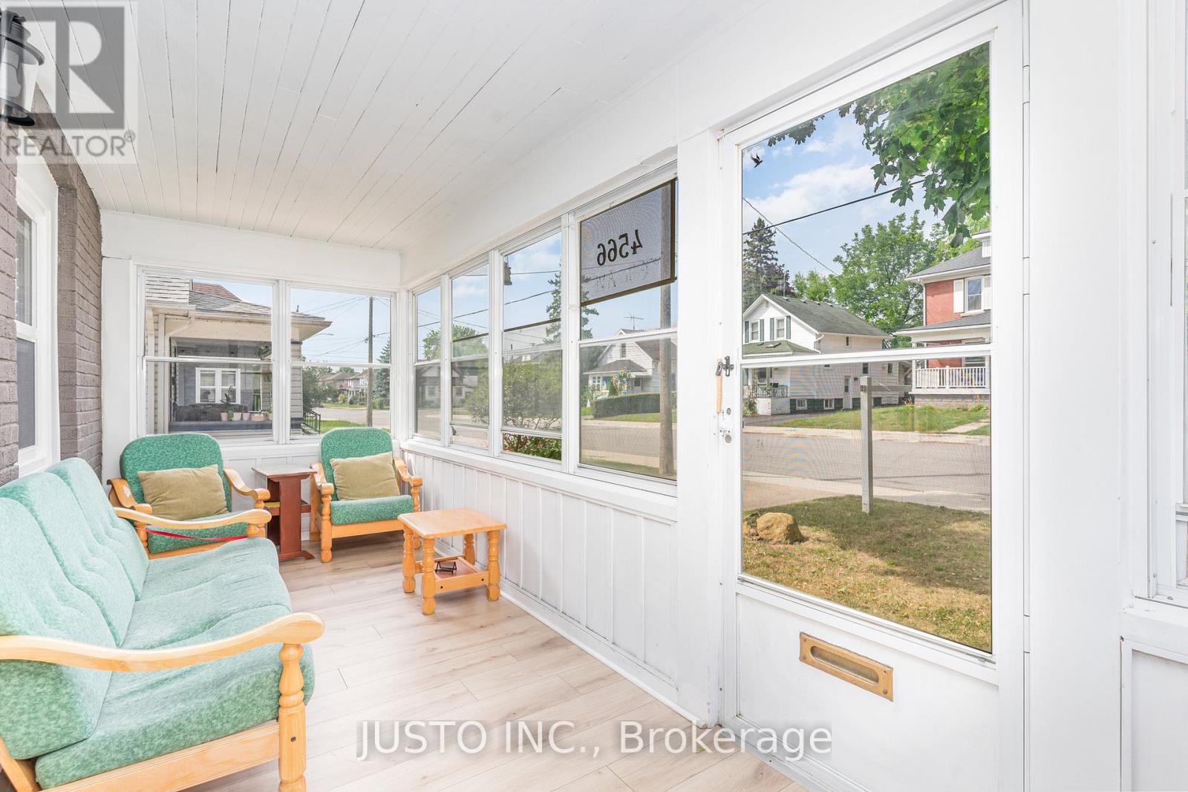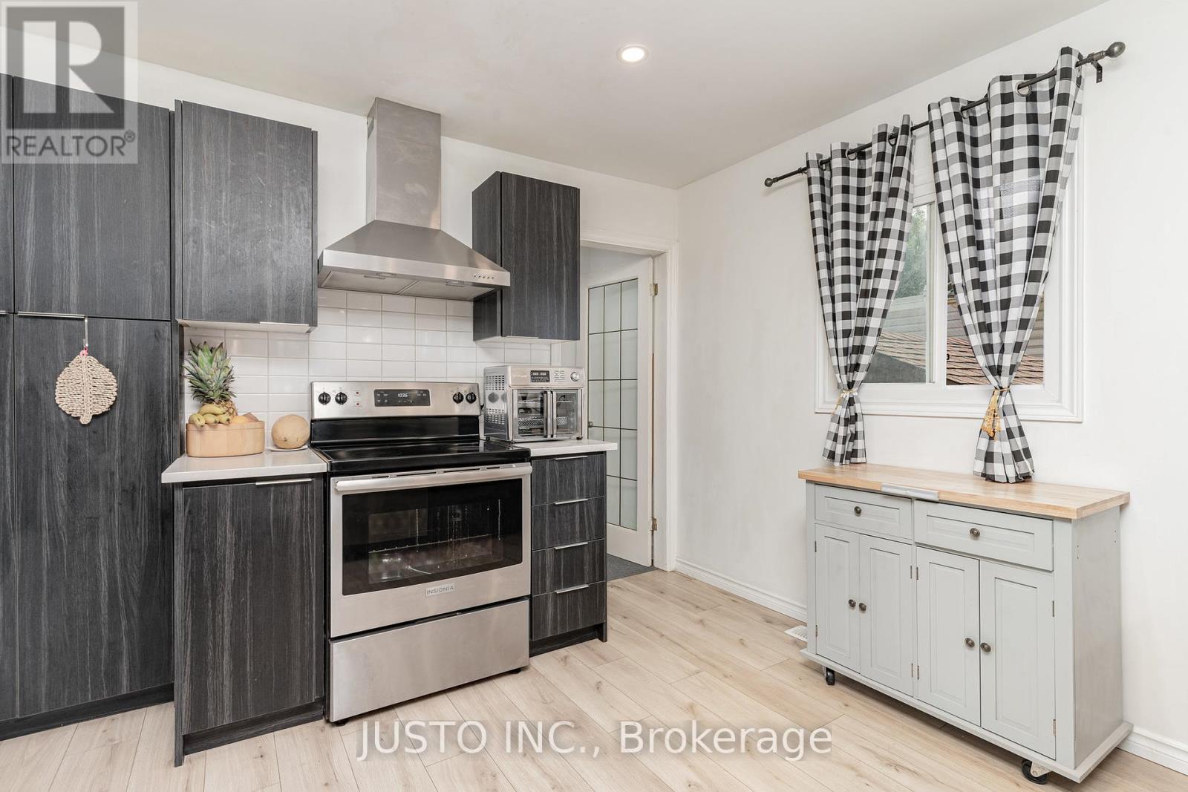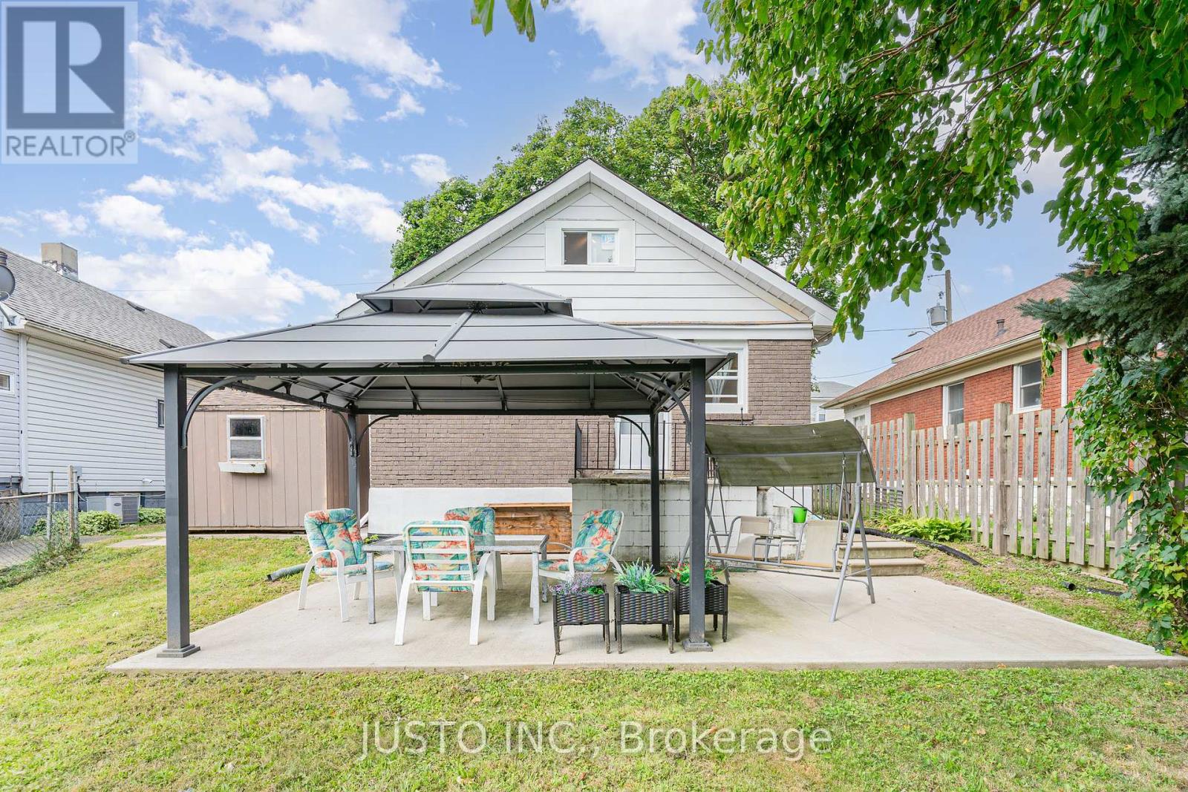3 Bedroom
2 Bathroom
Central Air Conditioning
Forced Air
$544,999
Welcome home to beautiful Niagara Falls! This conveniently located and beautifully maintained home boasts 3 bedrooms and 2 full bathrooms situated on a deep lot. This home offers a modern renovated kitchen with quartz counters, open concept living and pot lights (living room/kitchen). As you enter the home you are greeted with a covered porch that is perfect for relaxing and enjoying a cup of coffee. The main floor hosts two bedrooms and a full 3 piece bathroom and upstairs you are greeted with a large bedroom that offers ample space. Basement offers laundry along with a newly constructed 3 piece full bathroom. The large backyard offers generous space and is perfect for hosting family gatherings with the gazebo offering shade and a shed for storage. This beautiful home is sure to impress!! **** EXTRAS **** Property updates include flooring, electric wiring, basement insulation and plumbing. (id:39551)
Property Details
|
MLS® Number
|
X9263364 |
|
Property Type
|
Single Family |
|
Equipment Type
|
Water Heater - Gas |
|
Parking Space Total
|
3 |
|
Rental Equipment Type
|
Water Heater - Gas |
Building
|
Bathroom Total
|
2 |
|
Bedrooms Above Ground
|
3 |
|
Bedrooms Total
|
3 |
|
Appliances
|
Dishwasher, Refrigerator, Stove, Window Coverings |
|
Basement Development
|
Partially Finished |
|
Basement Type
|
N/a (partially Finished) |
|
Construction Status
|
Insulation Upgraded |
|
Construction Style Attachment
|
Detached |
|
Cooling Type
|
Central Air Conditioning |
|
Exterior Finish
|
Vinyl Siding |
|
Fireplace Present
|
No |
|
Foundation Type
|
Block |
|
Heating Fuel
|
Natural Gas |
|
Heating Type
|
Forced Air |
|
Stories Total
|
2 |
|
Type
|
House |
|
Utility Water
|
Municipal Water |
Land
|
Acreage
|
No |
|
Sewer
|
Sanitary Sewer |
|
Size Depth
|
120 Ft ,3 In |
|
Size Frontage
|
41 Ft ,1 In |
|
Size Irregular
|
41.09 X 120.28 Ft |
|
Size Total Text
|
41.09 X 120.28 Ft |
Rooms
| Level |
Type |
Length |
Width |
Dimensions |
|
Basement |
Bathroom |
1.88 m |
2.33 m |
1.88 m x 2.33 m |
|
Main Level |
Living Room |
4.49 m |
4.58 m |
4.49 m x 4.58 m |
|
Main Level |
Kitchen |
3.48 m |
3.83 m |
3.48 m x 3.83 m |
|
Main Level |
Bedroom |
3 m |
2.77 m |
3 m x 2.77 m |
|
Main Level |
Bedroom 2 |
3 m |
2.71 m |
3 m x 2.71 m |
|
Main Level |
Bathroom |
1.98 m |
2.52 m |
1.98 m x 2.52 m |
|
Upper Level |
Primary Bedroom |
3.68 m |
9.49 m |
3.68 m x 9.49 m |
https://www.realtor.ca/real-estate/27315009/4566-sixth-avenue-niagara-falls































