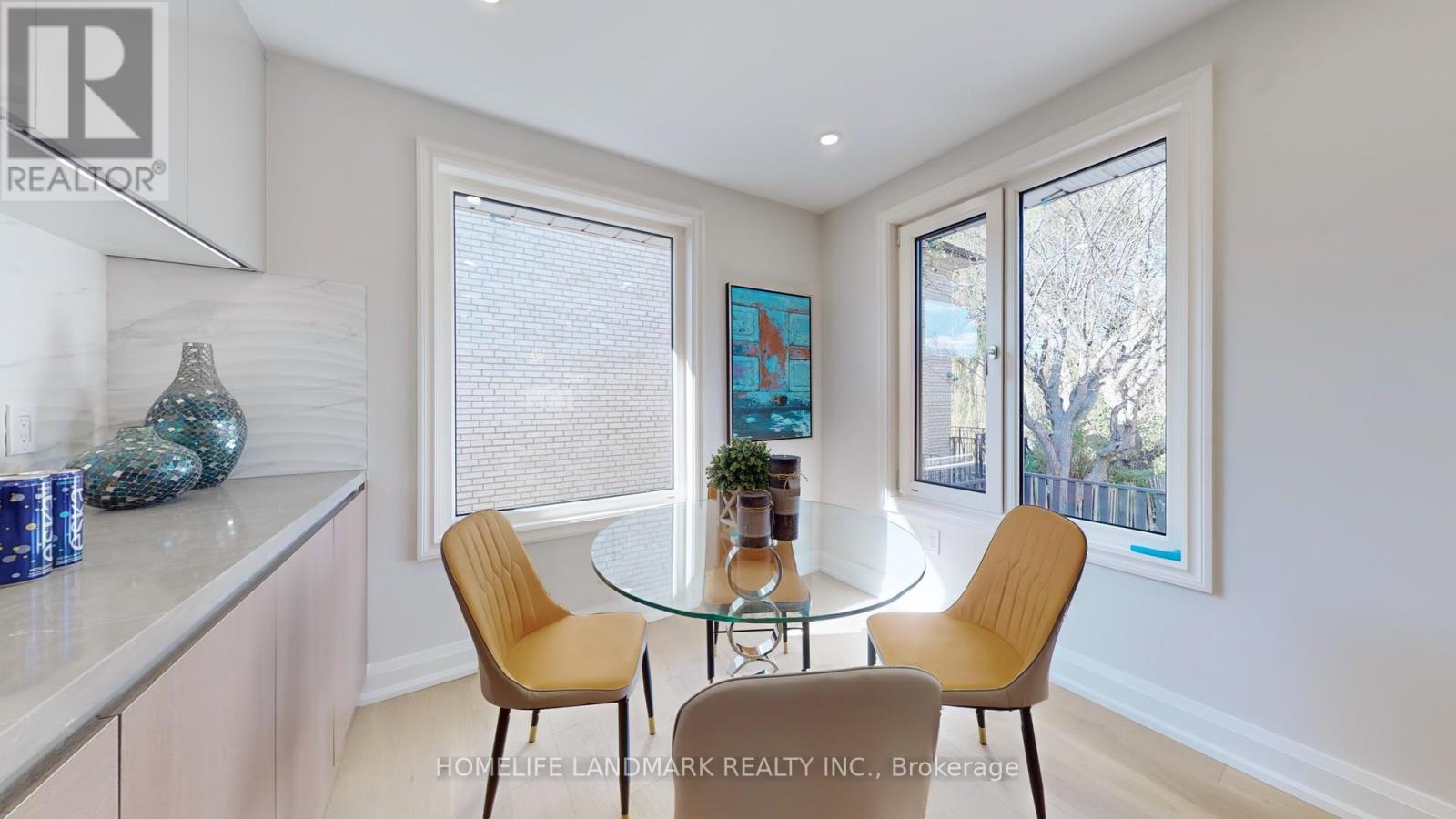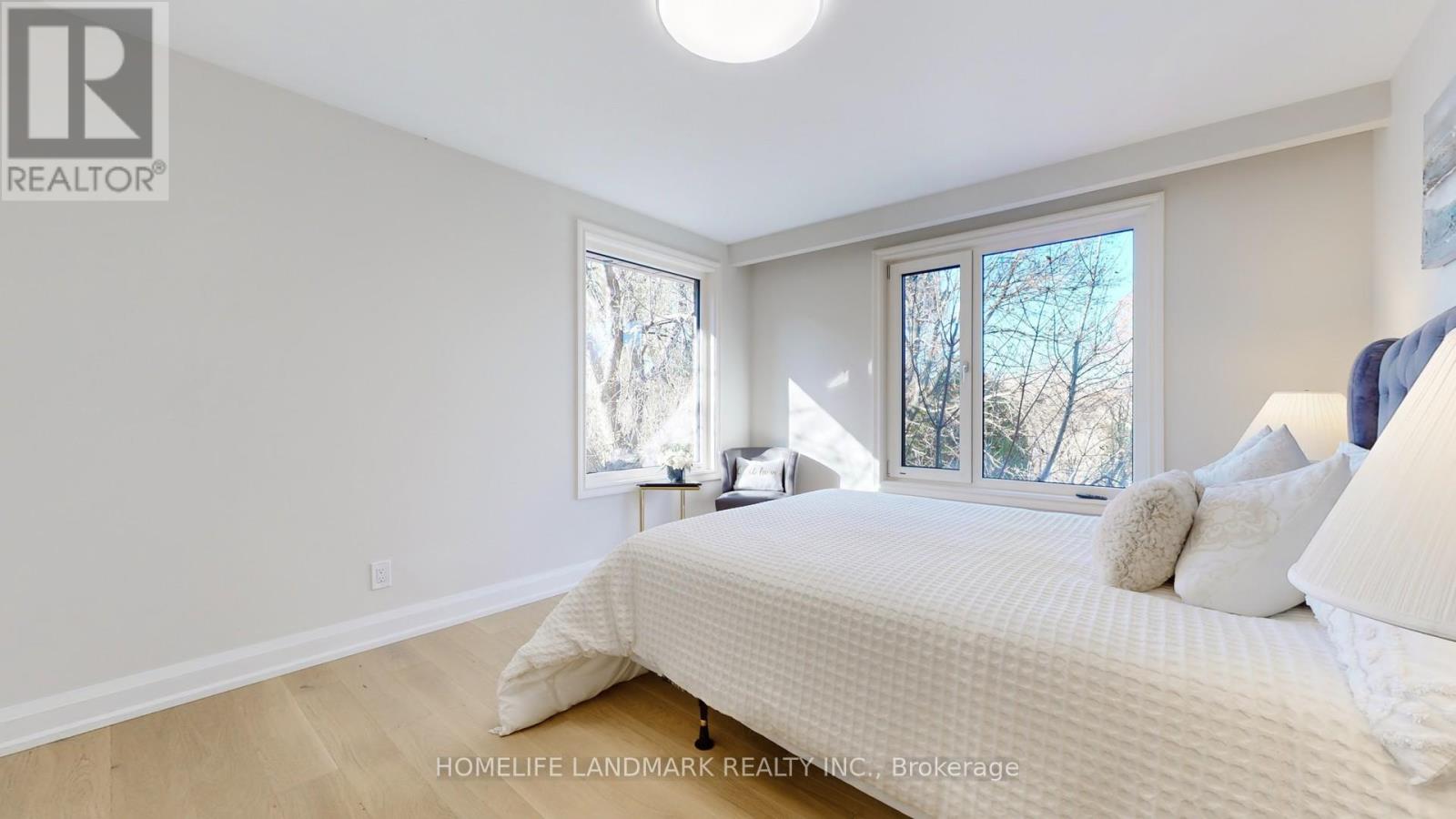5 Bedroom
4 Bathroom
Bungalow
Fireplace
Central Air Conditioning
Forced Air
$2,230,000
NEW-NEW-Newly TOP-TO-BOTTOM RENOVATED bungalow with WALKOUT basement in highly sought-after Bayview-Woods neighborhood!!! Abuts/Overlooks RAVINE!!! Spacious, Open Concept Floorplan with Large living room and dining room combination. Walk-out to the side patio to enjoy an afternoon tea and get together with friends in the paved backyard with gorgeous ravine views and good privacy. Main level Master Bedroom with Ensuite with high end fixtures & built-in customized closet. Two bedrooms overlook the ravine. Spacious hallway with high end entrance cabinet. Entry-Lux style new kitchen with breakfast area, Quarze countertops and Island, all New Appliances, 900 CFM Fotile Slant Vent. Upgraded bathrooms and 2nd Laundry rough-in. The lower level includes huge family room with Fireplace, full of sunshine in the afternoon, a wet bar (easily expand to a full kitchen) with eating area, an office (potential to be a bedroom with Ensuite), a bedroom with W/I closet, and a recreation area to be game room/home theater/gym. Total area based on MPAC is 1,699 sq. ft. (above grade) plus 1,841 sq. ft. (basement). Located steps from multiple trails and great schools (Zion Heights, A.Y. Jackson), close to 401/404/DVP, minutes drive to plaza where banks, coffee shop, restaurants, medical center and grocery store located. $200,000+ New Upgrades include just about everything! See Feature Sheet for more details! **** EXTRAS **** Don't miss this one before it's gone! This highly sought-after location is perfect for Homeowners. See Floorplans for the great layout which fits extended families. Make sure to check out all upgrades & great features in the Feature Sheet! (id:39551)
Property Details
|
MLS® Number
|
C11904613 |
|
Property Type
|
Single Family |
|
Neigbourhood
|
Bayview Woods-Steeles |
|
Community Name
|
Bayview Woods-Steeles |
|
Parking Space Total
|
4 |
Building
|
Bathroom Total
|
4 |
|
Bedrooms Above Ground
|
3 |
|
Bedrooms Below Ground
|
2 |
|
Bedrooms Total
|
5 |
|
Amenities
|
Fireplace(s) |
|
Appliances
|
Water Heater, Garage Door Opener Remote(s), Dishwasher, Dryer, Garage Door Opener, Range, Refrigerator, Stove, Washer, Wet Bar |
|
Architectural Style
|
Bungalow |
|
Basement Development
|
Finished |
|
Basement Features
|
Separate Entrance, Walk Out |
|
Basement Type
|
N/a (finished) |
|
Construction Style Attachment
|
Detached |
|
Cooling Type
|
Central Air Conditioning |
|
Exterior Finish
|
Brick |
|
Fireplace Present
|
Yes |
|
Flooring Type
|
Hardwood |
|
Foundation Type
|
Block |
|
Heating Fuel
|
Natural Gas |
|
Heating Type
|
Forced Air |
|
Stories Total
|
1 |
|
Type
|
House |
|
Utility Water
|
Municipal Water |
Parking
Land
|
Acreage
|
No |
|
Sewer
|
Sanitary Sewer |
|
Size Depth
|
120 Ft |
|
Size Frontage
|
50 Ft |
|
Size Irregular
|
50 X 120 Ft ; Overlooks Ravine |
|
Size Total Text
|
50 X 120 Ft ; Overlooks Ravine |
|
Zoning Description
|
Rd(f15;a550*5) |
Rooms
| Level |
Type |
Length |
Width |
Dimensions |
|
Lower Level |
Recreational, Games Room |
6.12 m |
3.51 m |
6.12 m x 3.51 m |
|
Lower Level |
Other |
3.68 m |
4.47 m |
3.68 m x 4.47 m |
|
Lower Level |
Family Room |
7.57 m |
3.51 m |
7.57 m x 3.51 m |
|
Lower Level |
Bedroom 4 |
5.56 m |
2.79 m |
5.56 m x 2.79 m |
|
Lower Level |
Bedroom 5 |
3.76 m |
4.42 m |
3.76 m x 4.42 m |
|
Ground Level |
Living Room |
4.29 m |
8.79 m |
4.29 m x 8.79 m |
|
Ground Level |
Dining Room |
3.2 m |
8.79 m |
3.2 m x 8.79 m |
|
Ground Level |
Kitchen |
5.61 m |
3 m |
5.61 m x 3 m |
|
Ground Level |
Eating Area |
5.61 m |
3 m |
5.61 m x 3 m |
|
Ground Level |
Primary Bedroom |
4.27 m |
3.71 m |
4.27 m x 3.71 m |
|
Ground Level |
Bedroom 2 |
3.38 m |
4.83 m |
3.38 m x 4.83 m |
|
Ground Level |
Bedroom 3 |
3.38 m |
4.06 m |
3.38 m x 4.06 m |
https://www.realtor.ca/real-estate/27761346/46-bruce-farm-drive-toronto-bayview-woods-steeles-bayview-woods-steeles











































