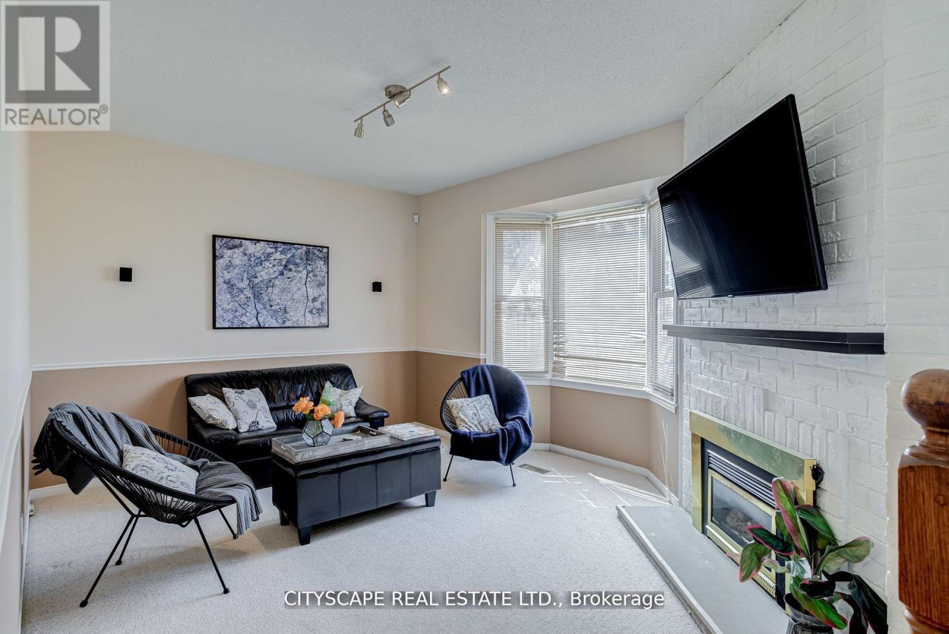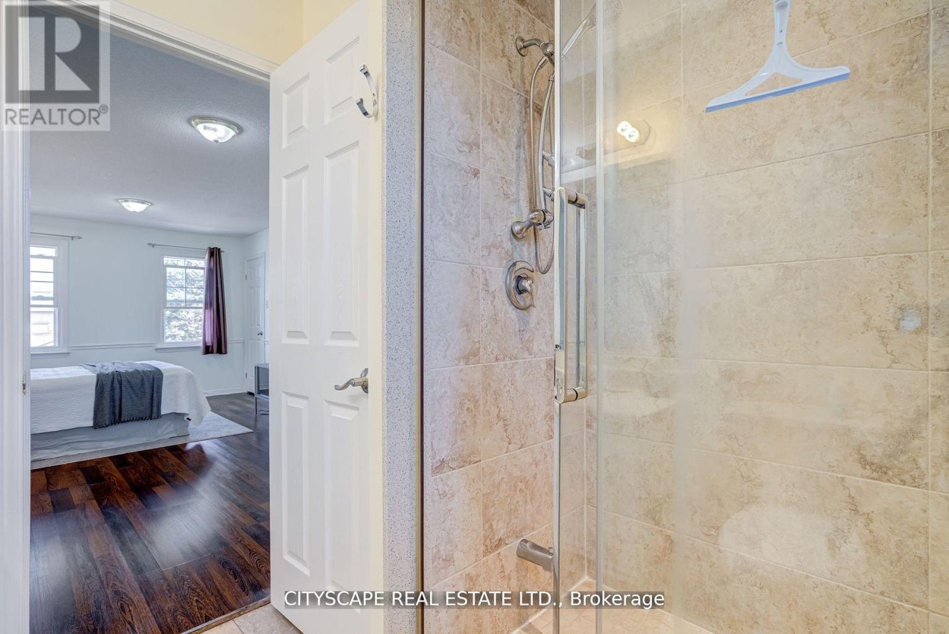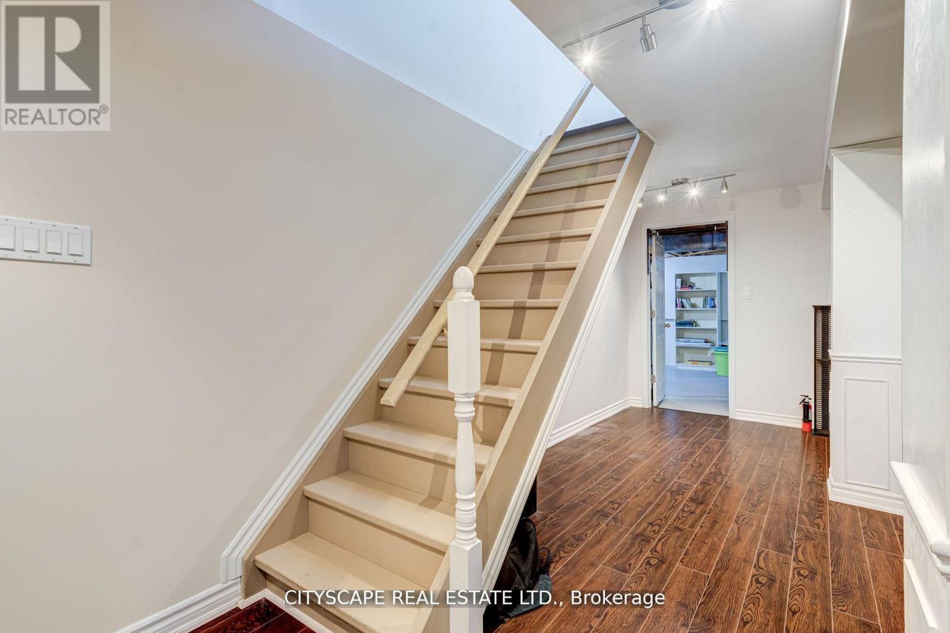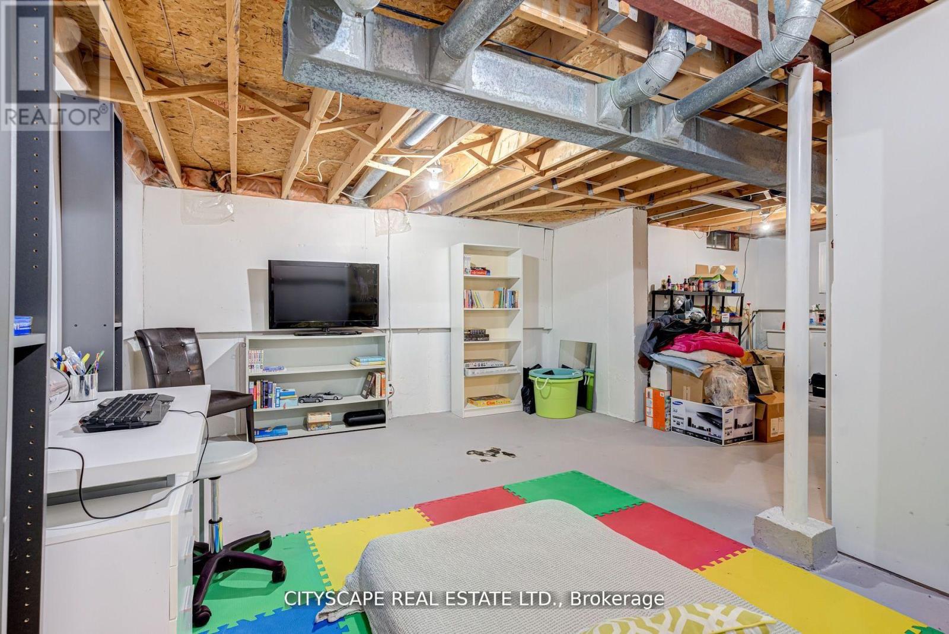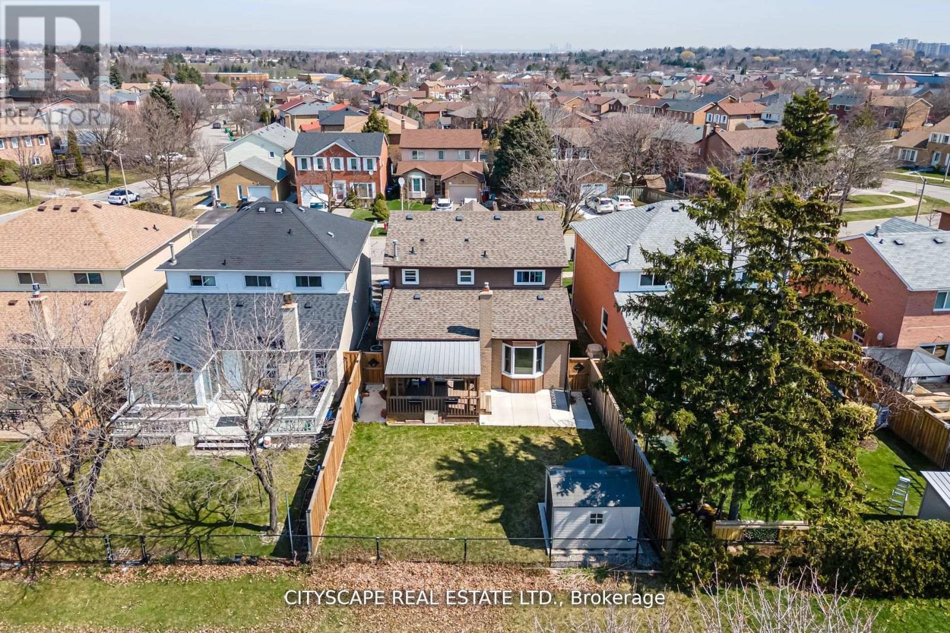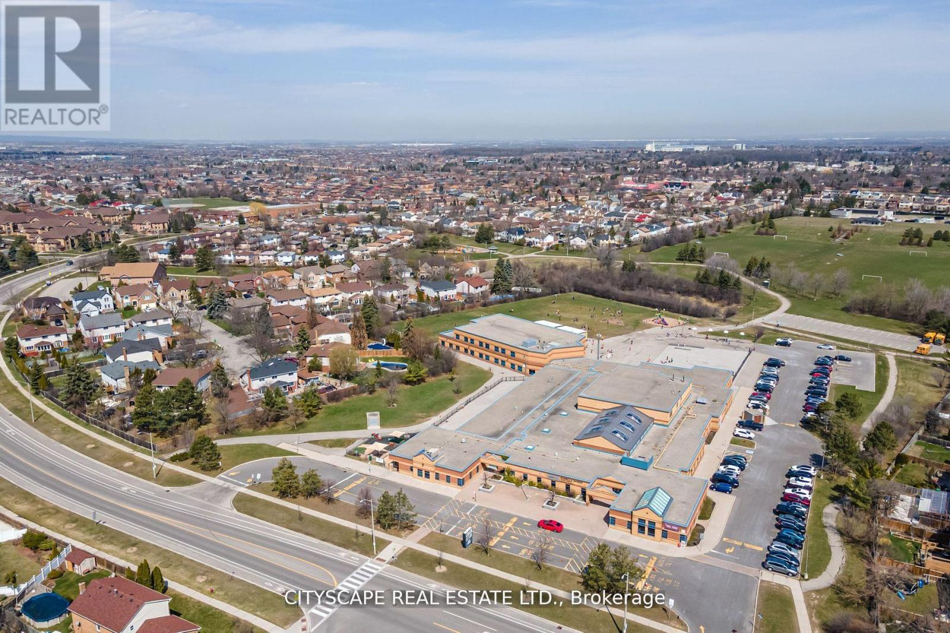3 Bedroom
3 Bathroom
Fireplace
Central Air Conditioning
Forced Air
$934,900
Exceptional 3 Bed 2.5 Bath Family Home With A Finished Basement located in Brampton's Desirable, Established ""N Section"" With separate Living Room and Sunken Den on main floor. No Neighbours behind! Backs Onto Green Space And A Trail To Go On Walks With Your Family or Pets! The Fully Fenced Backyard Comes Complete With A Covered Deck. Upstairs You will Find Three Spacious Bedrooms Including A Very Large Primary Bedroom With Ensuite Bath and Two Closets (One being a Walk-in Closet!) The Eat In Kitchen Features a Backsplash and Walks Out To The Covered Deck and Is Perfect for Hosting Family And Friends! It Also Overlooks The Family Room Which Features A Fireplace. The Convenient Main Level Laundry Room is Also Has Access To The Garage. Endless Possibilities Await you in the Massive Finished Basement! **** EXTRAS **** Close to all Amenities! Parks, Paths, Schools, Hwy, Hospital, Transit & Shopping! Mere Minutes to Hwys 410,401&407. Your Chance to own Detached in Desirable N-Section. Don't miss out on this one! Treat your Family! Steps to Schools & Park! (id:39551)
Property Details
|
MLS® Number
|
W11897080 |
|
Property Type
|
Single Family |
|
Community Name
|
Westgate |
|
Amenities Near By
|
Park, Public Transit, Schools |
|
Community Features
|
Community Centre |
|
Features
|
Partially Cleared |
|
Parking Space Total
|
3 |
Building
|
Bathroom Total
|
3 |
|
Bedrooms Above Ground
|
3 |
|
Bedrooms Total
|
3 |
|
Appliances
|
Dishwasher, Dryer, Garage Door Opener, Refrigerator, Stove, Washer |
|
Basement Development
|
Finished |
|
Basement Type
|
N/a (finished) |
|
Construction Style Attachment
|
Detached |
|
Cooling Type
|
Central Air Conditioning |
|
Exterior Finish
|
Brick |
|
Fireplace Present
|
Yes |
|
Flooring Type
|
Laminate |
|
Half Bath Total
|
1 |
|
Heating Fuel
|
Natural Gas |
|
Heating Type
|
Forced Air |
|
Stories Total
|
2 |
|
Type
|
House |
|
Utility Water
|
Municipal Water |
Parking
Land
|
Acreage
|
No |
|
Fence Type
|
Fenced Yard |
|
Land Amenities
|
Park, Public Transit, Schools |
|
Sewer
|
Sanitary Sewer |
|
Size Depth
|
100 Ft |
|
Size Frontage
|
34 Ft ,8 In |
|
Size Irregular
|
34.71 X 100 Ft |
|
Size Total Text
|
34.71 X 100 Ft |
Rooms
| Level |
Type |
Length |
Width |
Dimensions |
|
Second Level |
Primary Bedroom |
3.24 m |
5.85 m |
3.24 m x 5.85 m |
|
Second Level |
Bedroom 2 |
3.21 m |
3.95 m |
3.21 m x 3.95 m |
|
Second Level |
Bedroom 3 |
3.21 m |
4.07 m |
3.21 m x 4.07 m |
|
Second Level |
Bathroom |
|
|
Measurements not available |
|
Basement |
Den |
|
|
Measurements not available |
|
Basement |
Utility Room |
|
|
Measurements not available |
|
Main Level |
Living Room |
3.3 m |
5.06 m |
3.3 m x 5.06 m |
|
Main Level |
Dining Room |
3.3 m |
3.13 m |
3.3 m x 3.13 m |
|
Main Level |
Kitchen |
2.49 m |
3.52 m |
2.49 m x 3.52 m |
|
Main Level |
Eating Area |
1.9 m |
3.52 m |
1.9 m x 3.52 m |
|
Main Level |
Family Room |
4.36 m |
4.02 m |
4.36 m x 4.02 m |
|
Main Level |
Laundry Room |
1.92 m |
1.78 m |
1.92 m x 1.78 m |
https://www.realtor.ca/real-estate/27747024/46-nuttall-street-brampton-westgate-westgate







