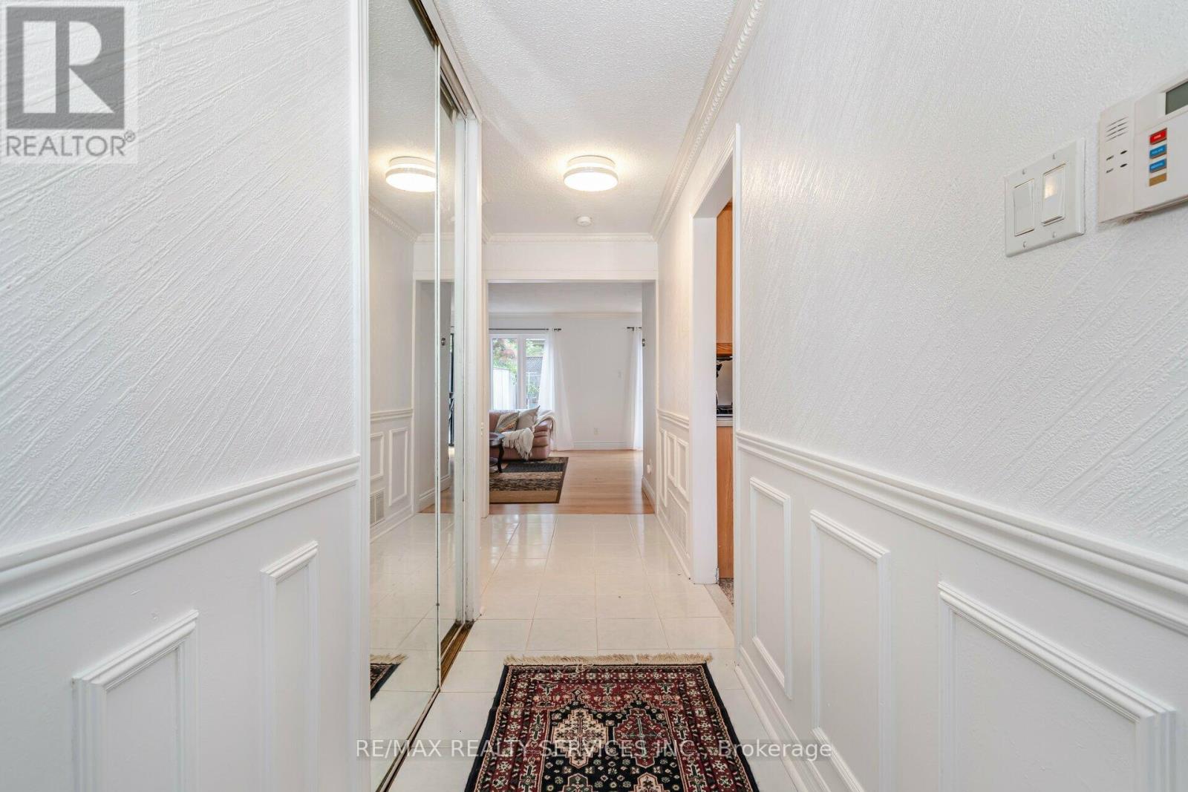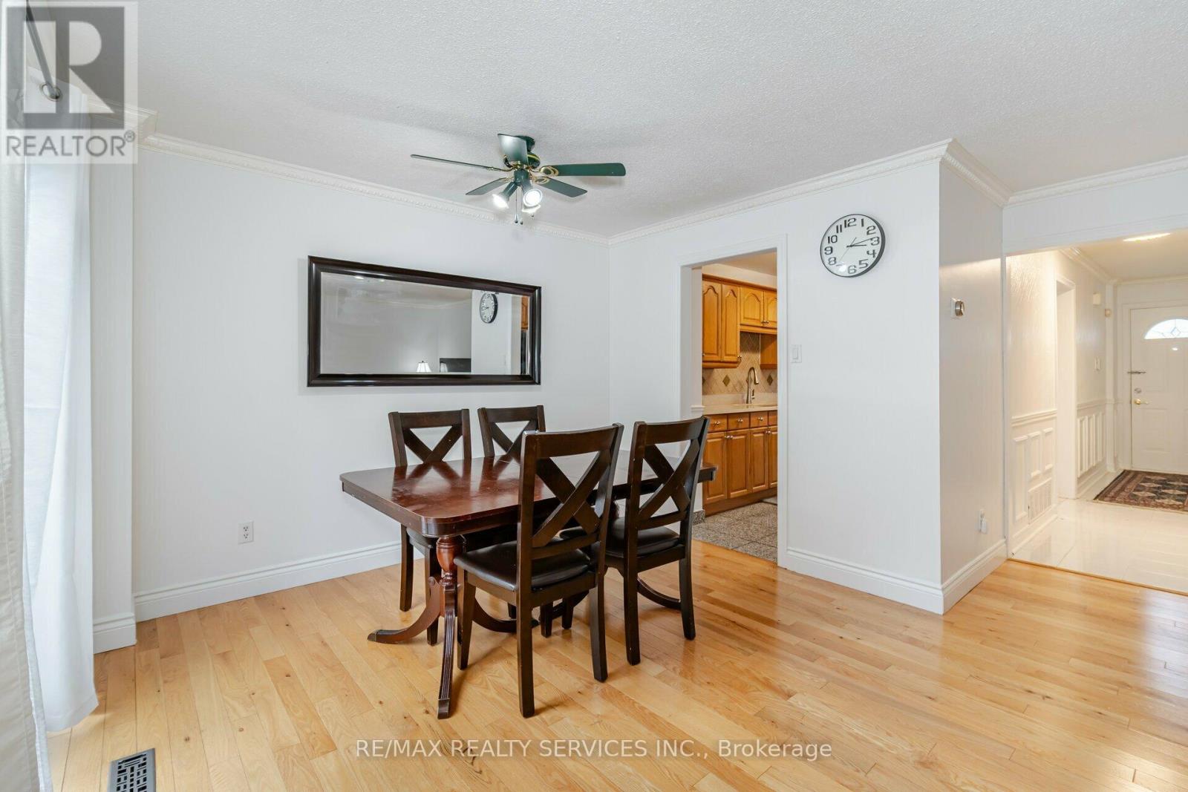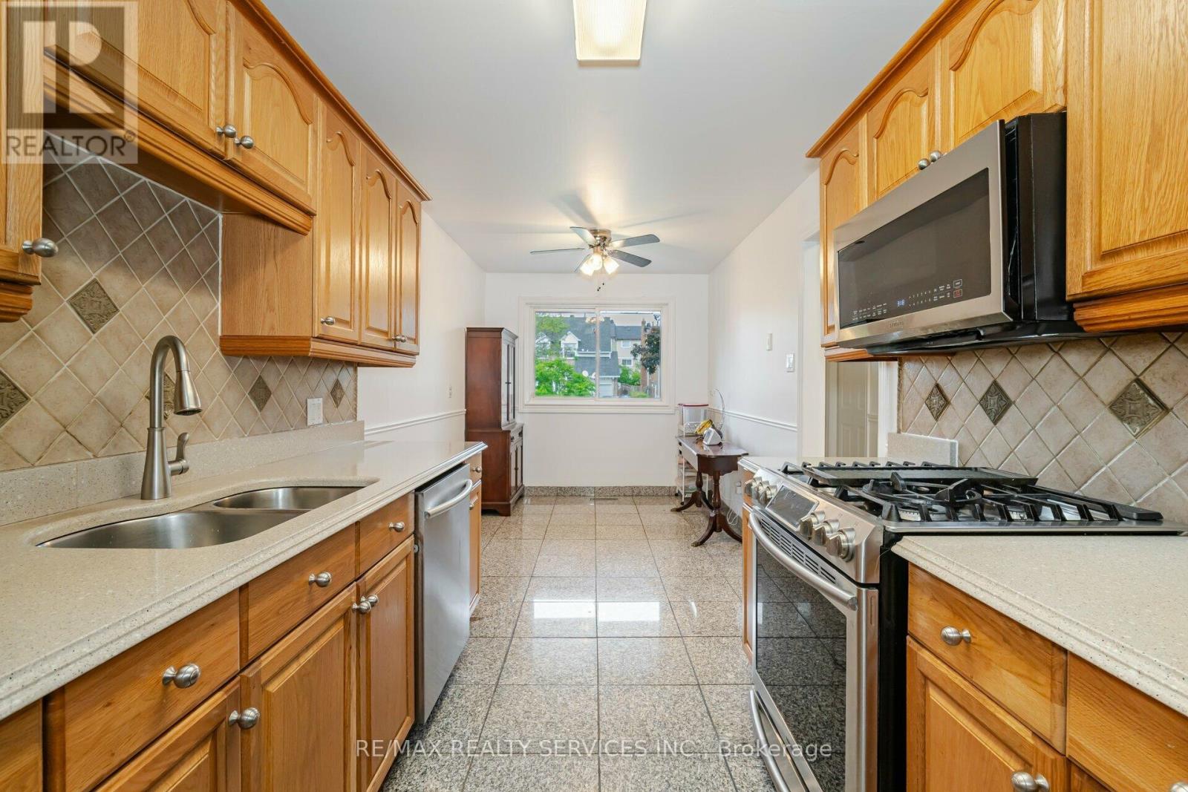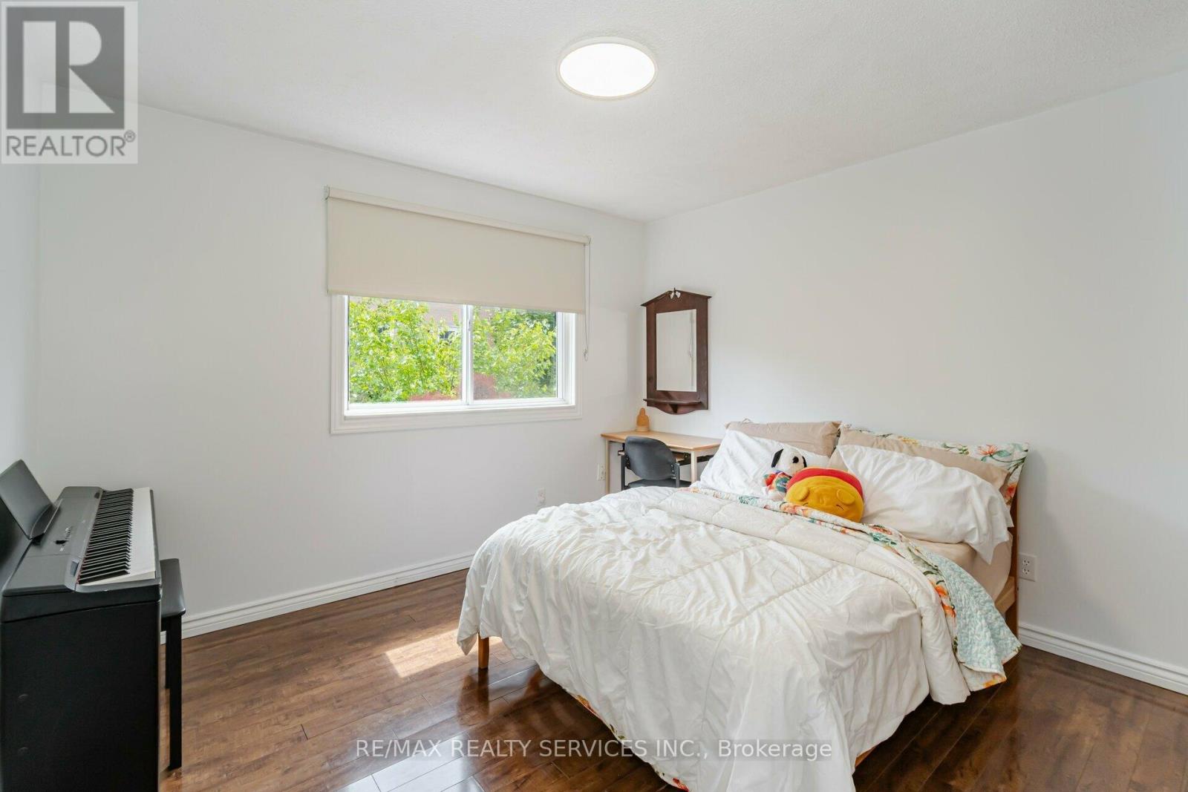3 Bedroom
3 Bathroom
Central Air Conditioning
Forced Air
$959,000
3 Bedroom 2.5 bath detached house nestled in a serene neighborhood. Step into the inviting living space, where natural light floods through large windows, creating a warm and welcoming atmosphere. The open-concept layout seamlessly connects the living room to the dining area. The Kitchen has ample storage, modern appliances and counter space to create daily family dinners. The bonus eat-in area is ideal for a quick breakfast before you start your day. The Dining room is large enough for a sit down family meal. Adjacent to the dining room is a cozy living room, perfect for movie nights, quiet evenings and large family gatherings. The single car garage has an entrance to the house, a must for the Canadian Winters. Upstairs, you'll find three spacious bedrooms with a lot of closet space. The 4pc bathroom is large to meet everyone's needs. The finished basement offers additional living space, ideal for a playroom, home gym, or office. Enjoy summer barbecues and gatherings in the beautifully landscaped backyard, complete with a patio area for outdoor dining and relaxation. Located in a family-friendly neighborhood with top-rated schools and parks nearby, this home is ready to welcome you and your loved ones. Don't miss out on the opportunity to make lasting memories in your new family home. Schedule a viewing today!"" (id:39551)
Property Details
|
MLS® Number
|
W9004228 |
|
Property Type
|
Single Family |
|
Community Name
|
Heart Lake East |
|
Parking Space Total
|
3 |
Building
|
Bathroom Total
|
3 |
|
Bedrooms Above Ground
|
3 |
|
Bedrooms Total
|
3 |
|
Basement Development
|
Finished |
|
Basement Type
|
N/a (finished) |
|
Construction Style Attachment
|
Detached |
|
Cooling Type
|
Central Air Conditioning |
|
Exterior Finish
|
Brick |
|
Fireplace Present
|
No |
|
Foundation Type
|
Poured Concrete |
|
Heating Fuel
|
Natural Gas |
|
Heating Type
|
Forced Air |
|
Stories Total
|
2 |
|
Type
|
House |
|
Utility Water
|
Municipal Water |
Parking
Land
|
Acreage
|
No |
|
Sewer
|
Sanitary Sewer |
|
Size Irregular
|
50 X 100 Ft |
|
Size Total Text
|
50 X 100 Ft |
Rooms
| Level |
Type |
Length |
Width |
Dimensions |
|
Second Level |
Primary Bedroom |
5.36 m |
3.84 m |
5.36 m x 3.84 m |
|
Second Level |
Bedroom 2 |
5.04 m |
3.24 m |
5.04 m x 3.24 m |
|
Second Level |
Bedroom 3 |
4.42 m |
3.48 m |
4.42 m x 3.48 m |
|
Basement |
Other |
6.55 m |
6.22 m |
6.55 m x 6.22 m |
|
Basement |
Office |
3.24 m |
3 m |
3.24 m x 3 m |
|
Main Level |
Living Room |
5 m |
3.48 m |
5 m x 3.48 m |
|
Main Level |
Dining Room |
3.48 m |
2.81 m |
3.48 m x 2.81 m |
|
Main Level |
Kitchen |
6 m |
2.62 m |
6 m x 2.62 m |
https://www.realtor.ca/real-estate/27111944/46-royal-palm-drive-brampton-heart-lake-east











































