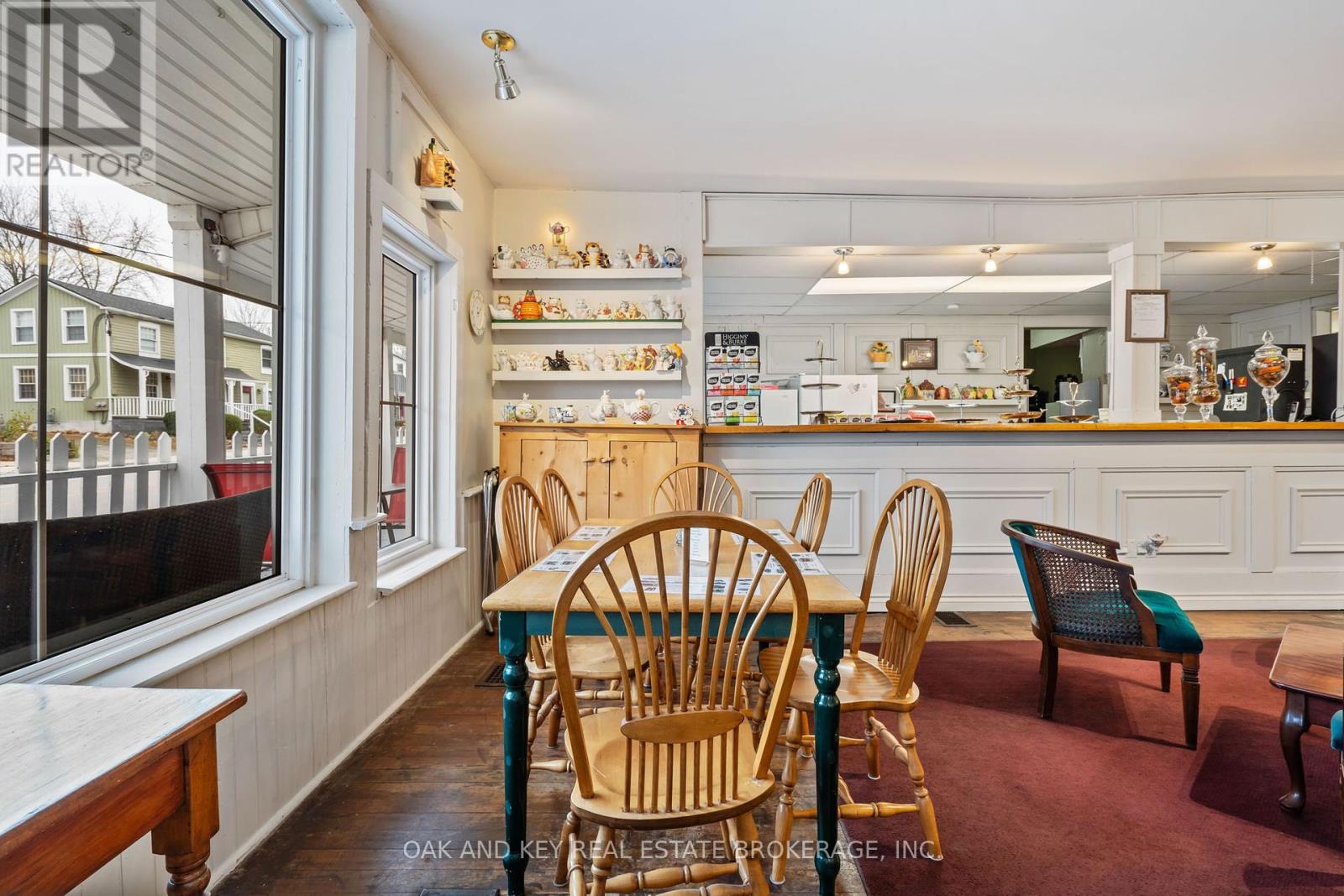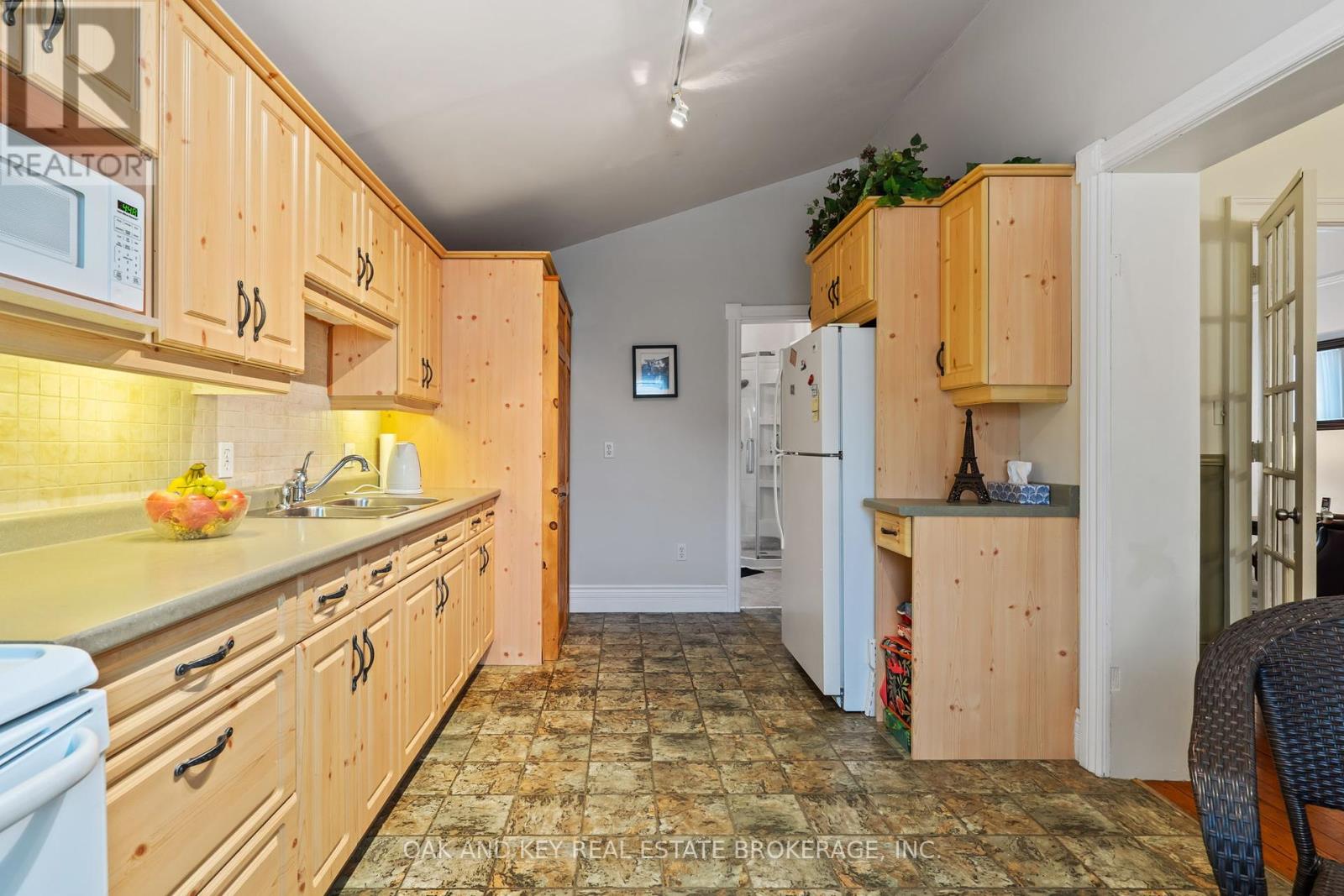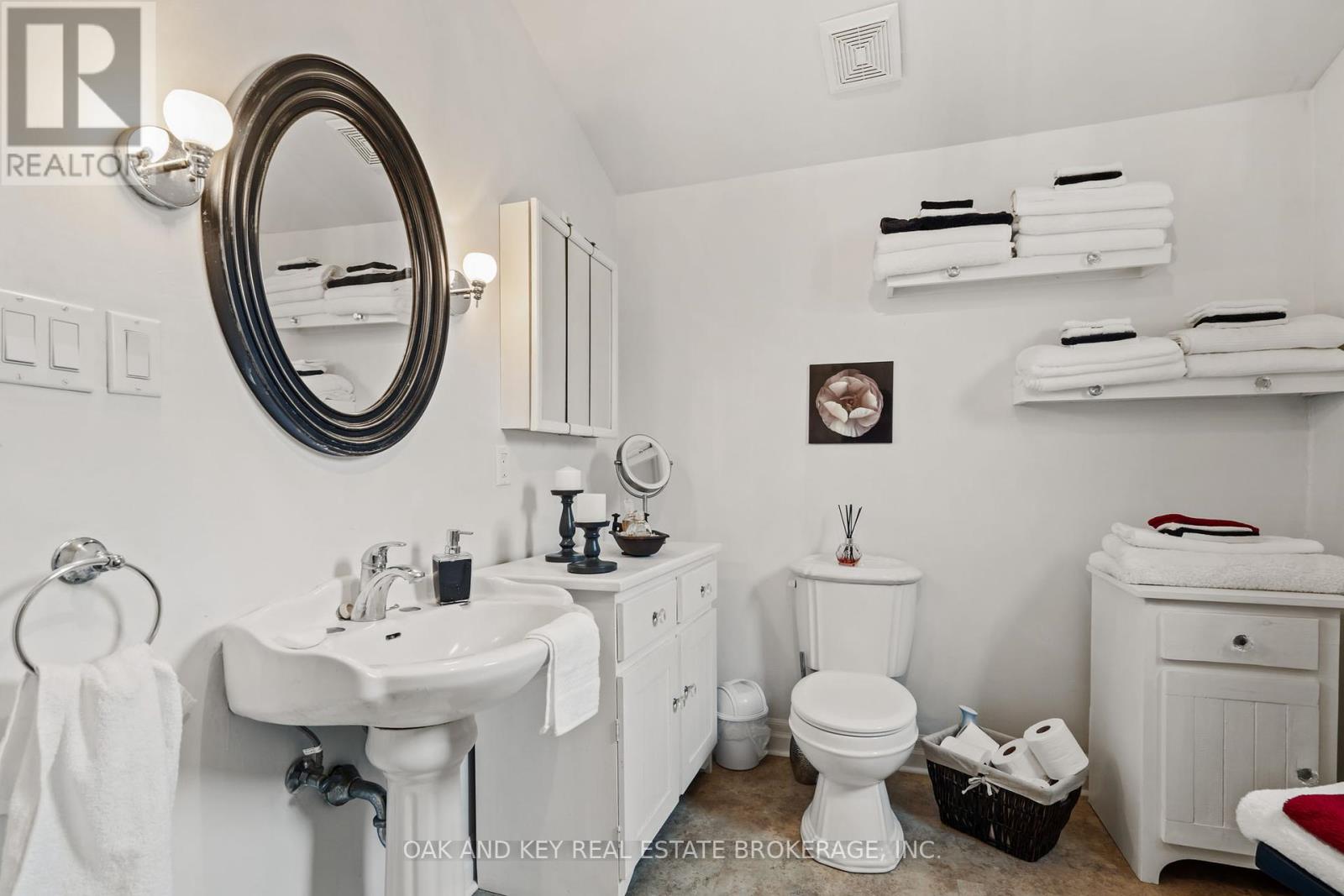3 Bedroom
3 Bathroom
Fireplace
Central Air Conditioning, Ventilation System
Forced Air
$899,900
A Unique Opportunity! Step into a piece of history with the remarkable Sparta House, built between 1838 and 1840 by David Mills as an elegant hotel. This stunning colonial-style building, with its iconic double-decked verandah and spacious upper ballroom, has witnessed a rich tapestry of community life over the years. After its hotel days, the Sparta House transitioned into a general store under Ira Hilborn before becoming a beloved gathering place during the Moedinger era where locals would convene around the central stove to exchange stories and engage in lively discussions. In more recent years, the building has evolved into a charming Tearoom/Restaurant, blending its historical charm with contemporary dining experiences. The meticulous restoration has brought the Sparta House back to its former glory, making it the perfect destination for both returning patrons and first-time visitors. This unique opportunity comes complete with a stunning upper 2+1 Bedroom owners apartment with a huge walk out verandah overlooking the main street. Located in the historic village of Sparta, this property is surrounded by an array of antique shops, craft stores, and artist studios. The village features informative displays highlighting the history of its buildings, contributing to a delightful walking tour experience. With the popular destinations of Port Stanley and Port Bruce just a short drive away, the Sparta House offers a fantastic opportunity to attract tourists looking for a unique and relaxing stop on their journeys. Don't miss your chance to own this iconic landmark, rich in history and poised for future success! **** EXTRAS **** restaurant operating equipment included, some chattels excluded. contact LA for list of chattels included. Owners is willing to train new owners and staff for a limited period. See floor plan for residence and restaurant layout. (id:39551)
Property Details
|
MLS® Number
|
X11046294 |
|
Property Type
|
Retail |
|
Community Name
|
Sparta |
|
Features
|
Irregular Lot Size, Wheelchair Access |
|
Parking Space Total
|
2 |
Building
|
Bathroom Total
|
3 |
|
Bedrooms Above Ground
|
2 |
|
Bedrooms Below Ground
|
1 |
|
Bedrooms Total
|
3 |
|
Amenities
|
Fireplace(s) |
|
Appliances
|
Water Heater, Water Purifier, Water Softener |
|
Basement Features
|
Separate Entrance |
|
Basement Type
|
Partial |
|
Cooling Type
|
Central Air Conditioning, Ventilation System |
|
Exterior Finish
|
Wood |
|
Fire Protection
|
Security System, Smoke Detectors, Alarm System |
|
Fireplace Present
|
Yes |
|
Fireplace Total
|
2 |
|
Foundation Type
|
Block |
|
Half Bath Total
|
1 |
|
Heating Fuel
|
Natural Gas |
|
Heating Type
|
Forced Air |
|
Stories Total
|
2 |
|
Type
|
Residential Commercial Mix |
Land
|
Acreage
|
No |
|
Sewer
|
Septic System |
|
Size Depth
|
64 Ft ,6 In |
|
Size Frontage
|
81 Ft ,9 In |
|
Size Irregular
|
81.76 X 64.5 Ft |
|
Size Total Text
|
81.76 X 64.5 Ft |
|
Zoning Description
|
N/a |
Rooms
| Level |
Type |
Length |
Width |
Dimensions |
|
Second Level |
Bedroom |
|
|
4.39 x 3.43 |
|
Second Level |
Bedroom 2 |
|
|
4.39 x 3.57 |
|
Second Level |
Living Room |
|
|
6.25 x 7.09 |
|
Second Level |
Dining Room |
|
|
3.58 x 3.35 |
|
Second Level |
Kitchen |
|
|
2.97 x 4.67 |
|
Second Level |
Den |
|
|
3.58 x 3.66 |
|
Main Level |
Dining Room |
|
|
7.52 x 7.21 |
|
Main Level |
Dining Room |
|
|
5.79 x 7.39 |
|
Main Level |
Dining Room |
|
|
4.5 x 7.21 |
|
Main Level |
Kitchen |
|
|
7.92 x 2.92 |
|
Main Level |
Pantry |
|
|
3.35 x 3.53 |
|
Main Level |
Other |
|
|
3.35 x 3.56 |
https://www.realtor.ca/real-estate/27686175/46342-sparta-line-s-central-elgin-sparta-sparta











































