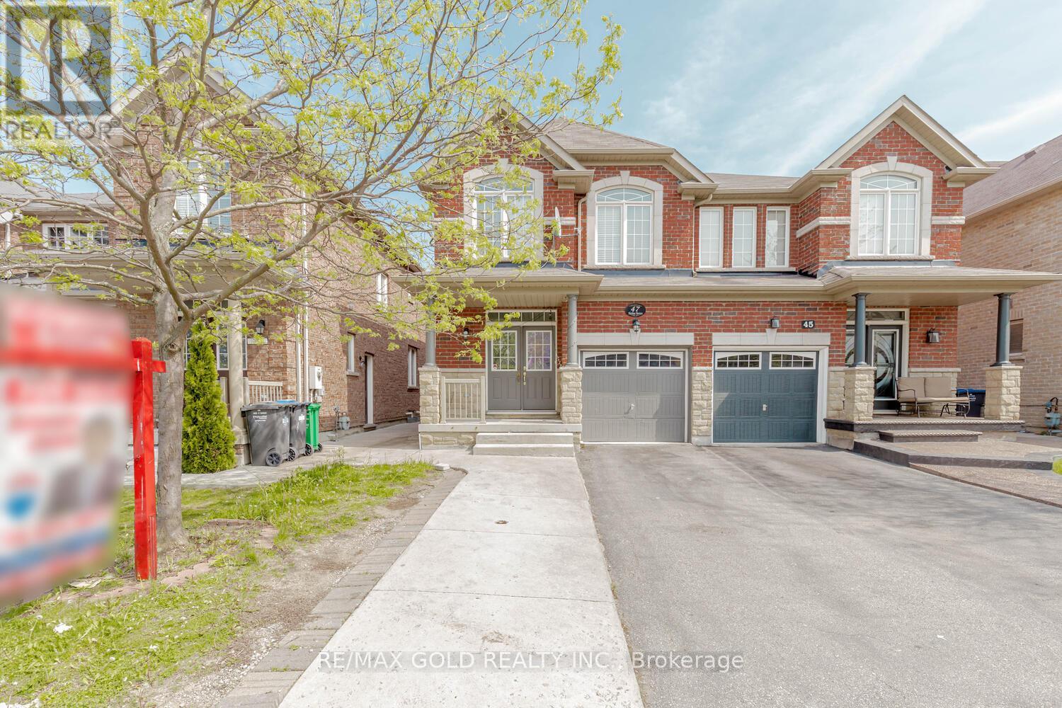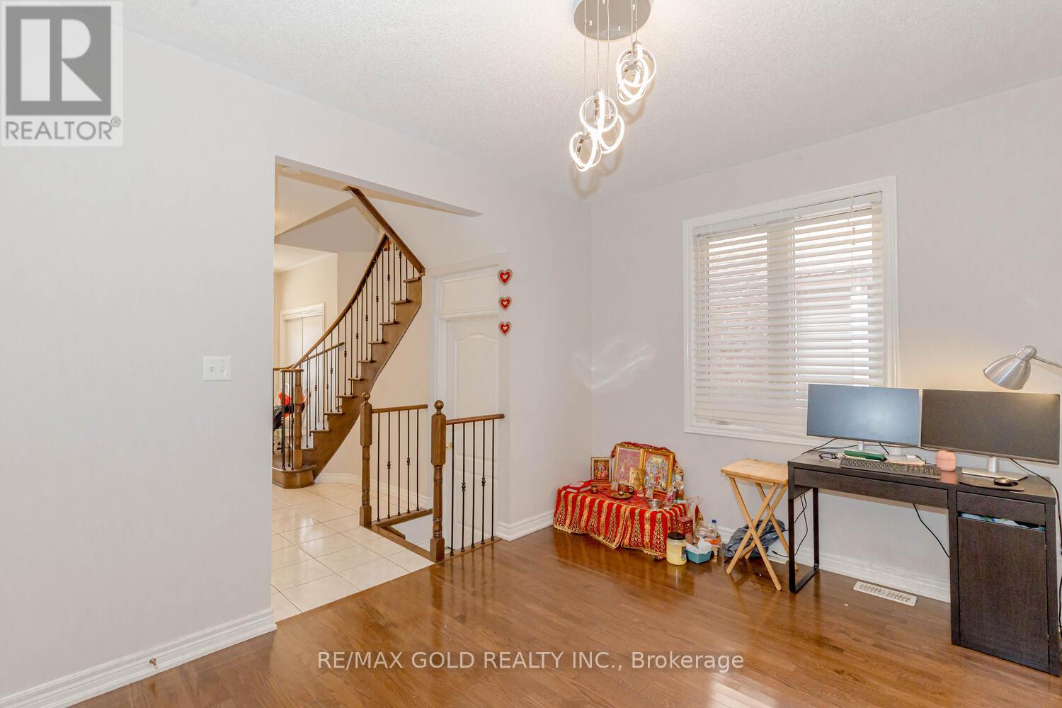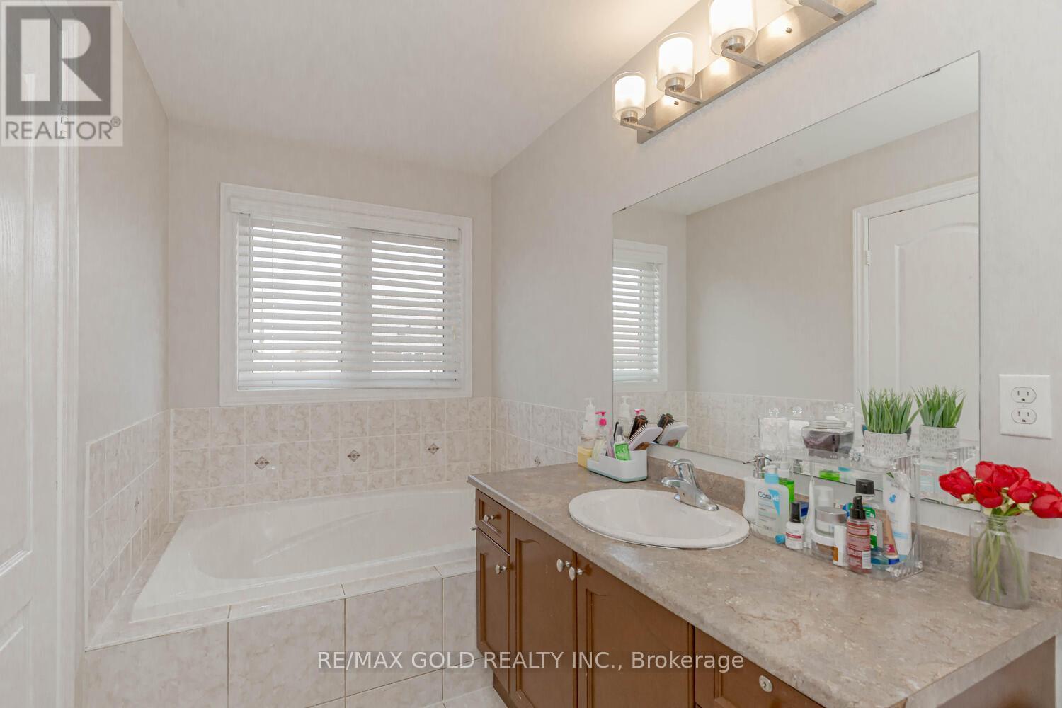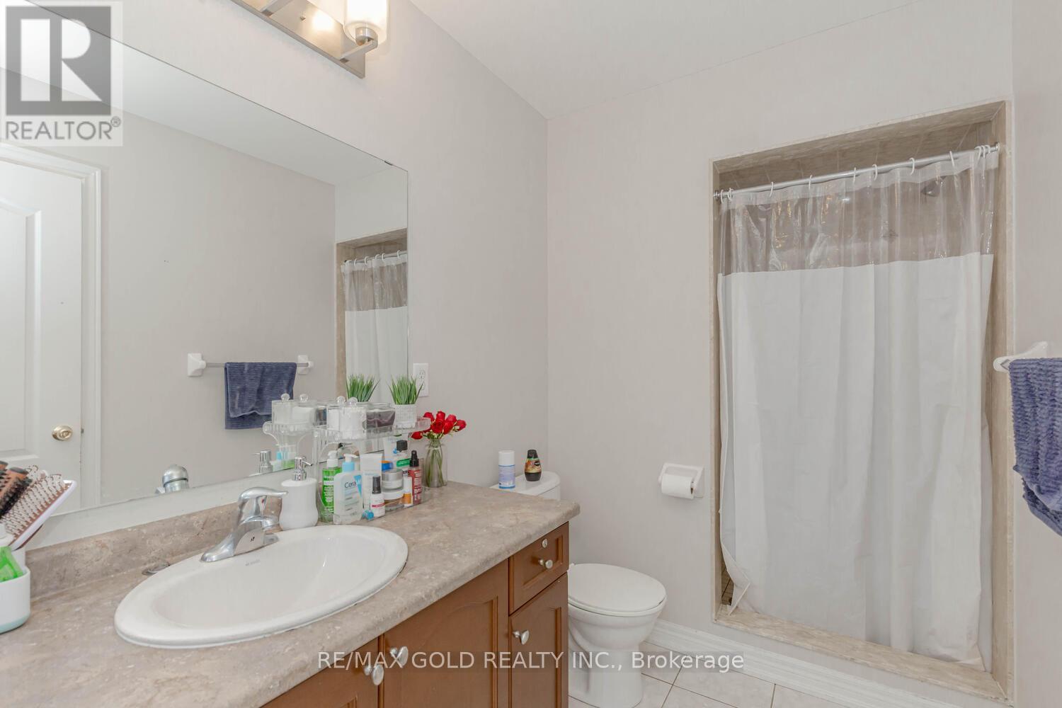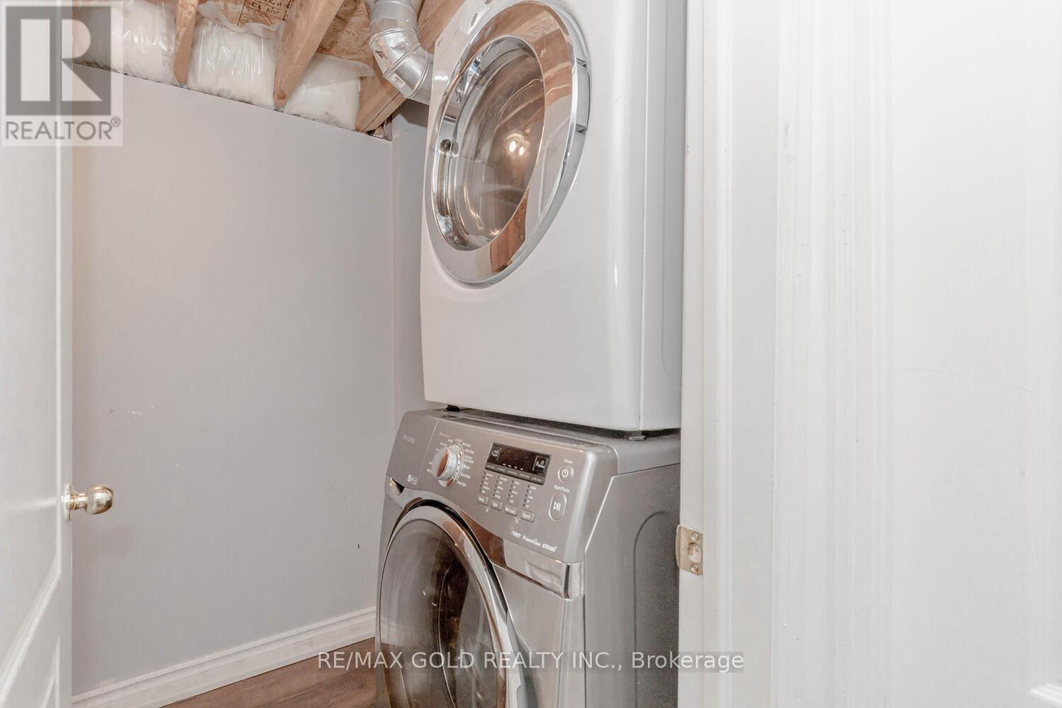4 Bedroom
4 Bathroom
Central Air Conditioning
Forced Air
$1,125,000
Wow!! Location! Location! Location.Absolutely Show Stopper in heart of Million dollar's neighbourhood of Castlemore. This gorgeous Semi Detached is approx 1900 sq ft as per MPAC & comes with 3+1 Bedrooms & 4 Washrooms.One Bedroom Finished Basement with Sep Entrance.Additional Loft on the second floor can be used as office.Open Concept Living & Dining with Sep Family Room.$$$ spent on upgrades including 9 ft Ceiling on main,Electrical light fixtures, Double Door Entry, Hardwood Floors on main, Iron Pickets on Staircase,S/S appliances on Main, Concrete Walkway,Beautiful Deck in the Large Backyard & much more.No Side walk.Extended Driveway.Beautiful modern Kitchen with ample of Storage Cabinets.Convenient Home Entry through Garage.Don't miss out! **** EXTRAS **** Prime Location of Brampton/Vaughan Borders.Close to Airport, Brampton civic hospital, Highway 427/407,Gore Meadow Library,Places of Worship,Shopping Stores Freshco & Costco.Walking Distance to public transit, Park and school. (id:39551)
Property Details
|
MLS® Number
|
W8351364 |
|
Property Type
|
Single Family |
|
Community Name
|
Bram East |
|
Amenities Near By
|
Hospital, Park, Public Transit |
|
Community Features
|
Community Centre |
|
Features
|
Level Lot |
|
Parking Space Total
|
3 |
Building
|
Bathroom Total
|
4 |
|
Bedrooms Above Ground
|
3 |
|
Bedrooms Below Ground
|
1 |
|
Bedrooms Total
|
4 |
|
Appliances
|
Dishwasher, Dryer, Refrigerator, Stove, Window Coverings |
|
Basement Development
|
Finished |
|
Basement Features
|
Separate Entrance |
|
Basement Type
|
N/a (finished) |
|
Construction Style Attachment
|
Semi-detached |
|
Cooling Type
|
Central Air Conditioning |
|
Exterior Finish
|
Brick, Stone |
|
Fireplace Present
|
No |
|
Heating Fuel
|
Natural Gas |
|
Heating Type
|
Forced Air |
|
Stories Total
|
2 |
|
Type
|
House |
|
Utility Water
|
Municipal Water |
Parking
Land
|
Acreage
|
No |
|
Land Amenities
|
Hospital, Park, Public Transit |
|
Sewer
|
Sanitary Sewer |
|
Size Irregular
|
23.79 X 109.91 Ft |
|
Size Total Text
|
23.79 X 109.91 Ft |
Rooms
| Level |
Type |
Length |
Width |
Dimensions |
|
Second Level |
Primary Bedroom |
3.65 m |
4.99 m |
3.65 m x 4.99 m |
|
Second Level |
Bedroom 2 |
|
|
Measurements not available |
|
Second Level |
Bedroom 3 |
|
|
Measurements not available |
|
Second Level |
Loft |
|
|
Measurements not available |
|
Basement |
Laundry Room |
|
|
Measurements not available |
|
Basement |
Bedroom |
|
|
Measurements not available |
|
Main Level |
Living Room |
3 m |
6.09 m |
3 m x 6.09 m |
|
Main Level |
Dining Room |
3 m |
6.09 m |
3 m x 6.09 m |
|
Main Level |
Family Room |
3.1 m |
3.95 m |
3.1 m x 3.95 m |
|
Main Level |
Eating Area |
|
|
Measurements not available |
|
Main Level |
Kitchen |
|
|
Measurements not available |
https://www.realtor.ca/real-estate/26913643/47-matthew-harrison-street-brampton-bram-east

