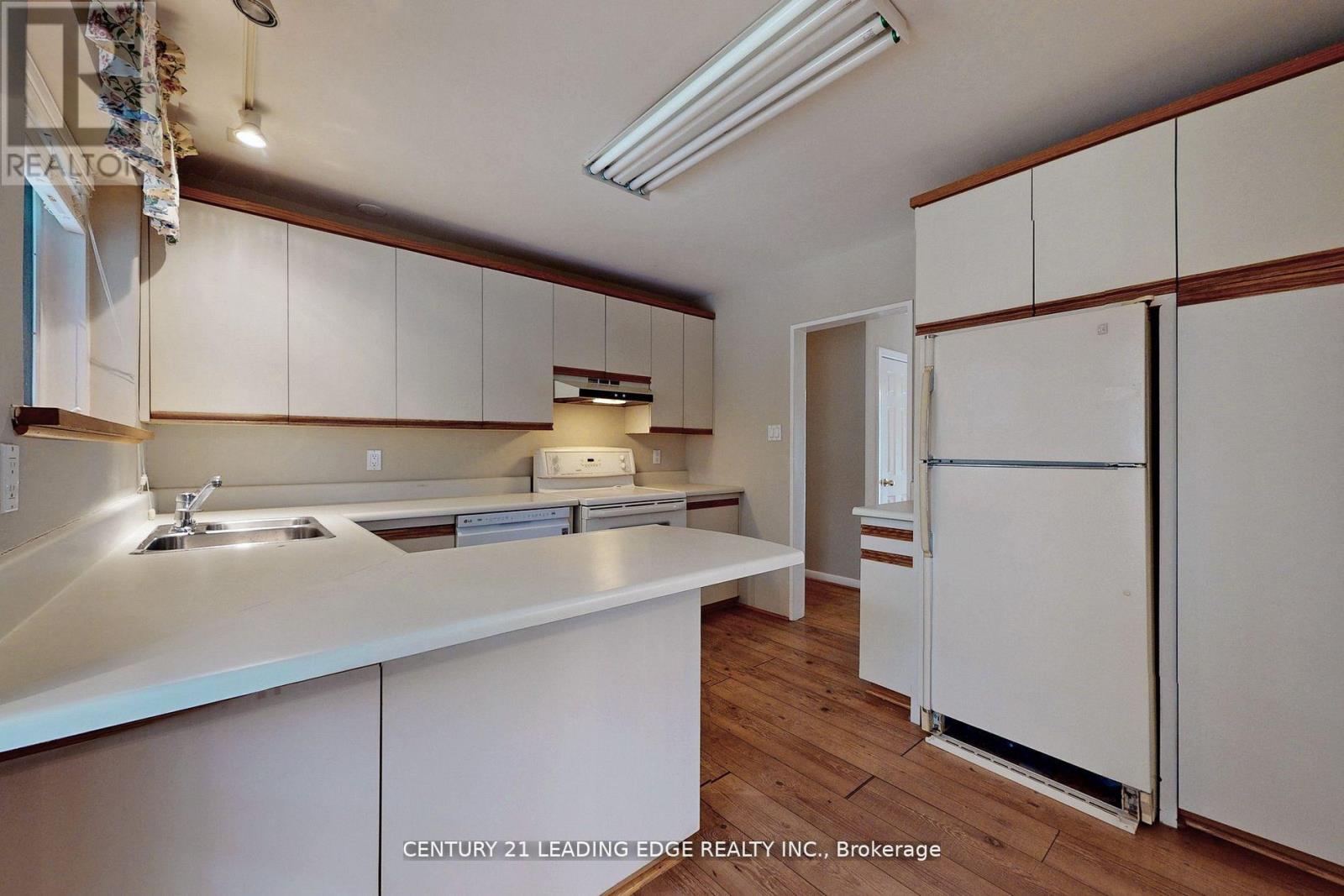4 Bedroom
3 Bathroom
Bungalow
Fireplace
Central Air Conditioning
Forced Air
$1,888,000
Rare offering!! Property located in a Desired Neighborhoods in North York ""Banbury"" near Leslie & York Mills. Quiet Street & Wide Lot 67' frontage X 126' Deep. Surrounded By New Multi-Million Dollar Homes. This property boasts Family Rm w/bay window & formal dining room. Steps into the large chef's kitchen with Breakfast Bar, walkout to spacious & high ceiling Sunroom overlooking large Deck & deep backyard. Primary bedroom with 5-piece Bath & closet, spacious 2nd bedroom with closet space and separate laundry. Finished basement with a separate entrance can be a great in-law suite. The basement boasts a high ceiling, all above ground windows, Living space with a fireplace, and a large kitchen with a breakfast area. 2 spacious bedrooms and with large windows and storage space. Separate laundry. Steps to great schools, a few minutes drive to North York Hospital and Hwy 401. Also Shops at Don Mills. Short walk to public trans. **** EXTRAS **** Property approved Drawings/Re-zoning to build over 4000 Sqft gross flr. Drawings available. (id:39551)
Property Details
|
MLS® Number
|
C9308903 |
|
Property Type
|
Single Family |
|
Community Name
|
Banbury-Don Mills |
|
Amenities Near By
|
Hospital, Park, Place Of Worship, Public Transit |
|
Community Features
|
Community Centre |
|
Features
|
Conservation/green Belt |
|
Parking Space Total
|
5 |
Building
|
Bathroom Total
|
3 |
|
Bedrooms Above Ground
|
2 |
|
Bedrooms Below Ground
|
2 |
|
Bedrooms Total
|
4 |
|
Appliances
|
Dishwasher, Dryer, Hood Fan, Refrigerator, Two Stoves, Washer, Window Coverings |
|
Architectural Style
|
Bungalow |
|
Basement Development
|
Finished |
|
Basement Features
|
Separate Entrance |
|
Basement Type
|
N/a (finished) |
|
Construction Style Attachment
|
Detached |
|
Cooling Type
|
Central Air Conditioning |
|
Exterior Finish
|
Brick |
|
Fireplace Present
|
Yes |
|
Flooring Type
|
Laminate, Hardwood, Tile, Carpeted |
|
Foundation Type
|
Unknown |
|
Heating Fuel
|
Natural Gas |
|
Heating Type
|
Forced Air |
|
Stories Total
|
1 |
|
Type
|
House |
|
Utility Water
|
Municipal Water |
Parking
Land
|
Acreage
|
No |
|
Land Amenities
|
Hospital, Park, Place Of Worship, Public Transit |
|
Sewer
|
Sanitary Sewer |
|
Size Depth
|
123 Ft ,5 In |
|
Size Frontage
|
67 Ft |
|
Size Irregular
|
67 X 123.46 Ft ; 67' Front, 53' Back, 127' West,120' East |
|
Size Total Text
|
67 X 123.46 Ft ; 67' Front, 53' Back, 127' West,120' East |
|
Zoning Description
|
Residential |
Rooms
| Level |
Type |
Length |
Width |
Dimensions |
|
Basement |
Bedroom 4 |
3.81 m |
2.49 m |
3.81 m x 2.49 m |
|
Basement |
Laundry Room |
3 m |
3 m |
3 m x 3 m |
|
Basement |
Living Room |
4.04 m |
3.97 m |
4.04 m x 3.97 m |
|
Basement |
Kitchen |
4.04 m |
3.66 m |
4.04 m x 3.66 m |
|
Basement |
Bedroom 3 |
3.8 m |
2.97 m |
3.8 m x 2.97 m |
|
Main Level |
Laundry Room |
1.5 m |
1.5 m |
1.5 m x 1.5 m |
|
Main Level |
Living Room |
4.95 m |
4.08 m |
4.95 m x 4.08 m |
|
Main Level |
Dining Room |
2.95 m |
2.23 m |
2.95 m x 2.23 m |
|
Main Level |
Kitchen |
3.5 m |
3.2 m |
3.5 m x 3.2 m |
|
Main Level |
Primary Bedroom |
3.98 m |
3.13 m |
3.98 m x 3.13 m |
|
Main Level |
Bedroom 2 |
2.94 m |
2.89 m |
2.94 m x 2.89 m |
|
Main Level |
Sunroom |
5.51 m |
4.32 m |
5.51 m x 4.32 m |
Utilities
https://www.realtor.ca/real-estate/27389374/47-southwell-drive-toronto-banbury-don-mills-banbury-don-mills











































