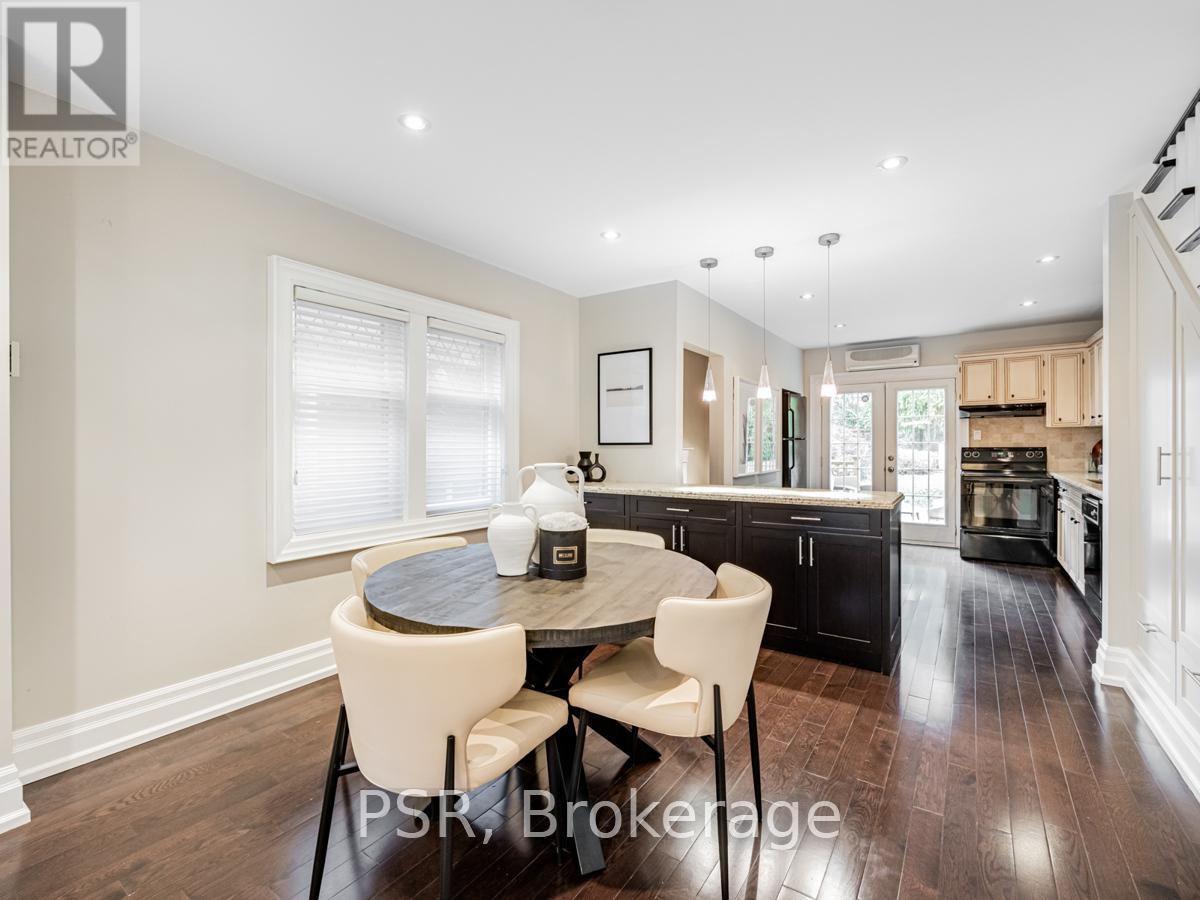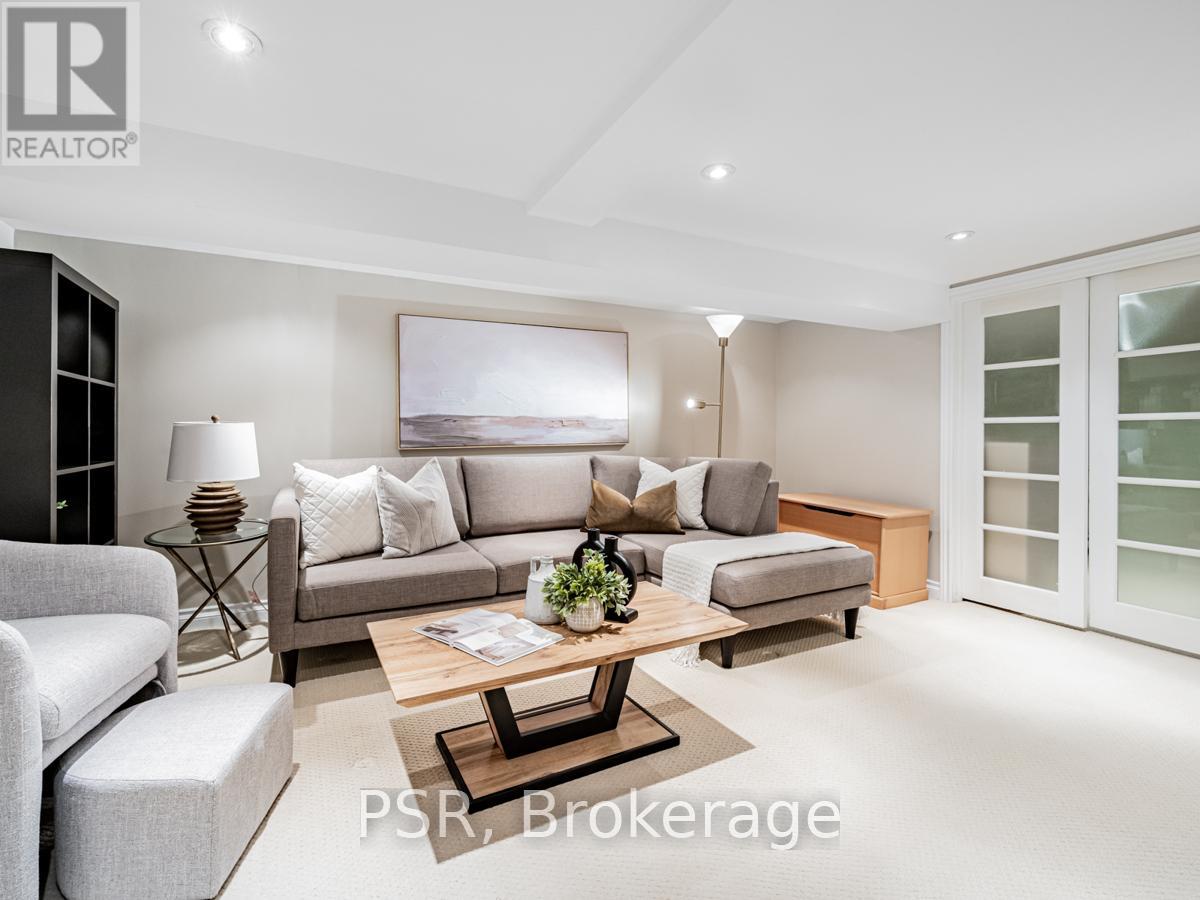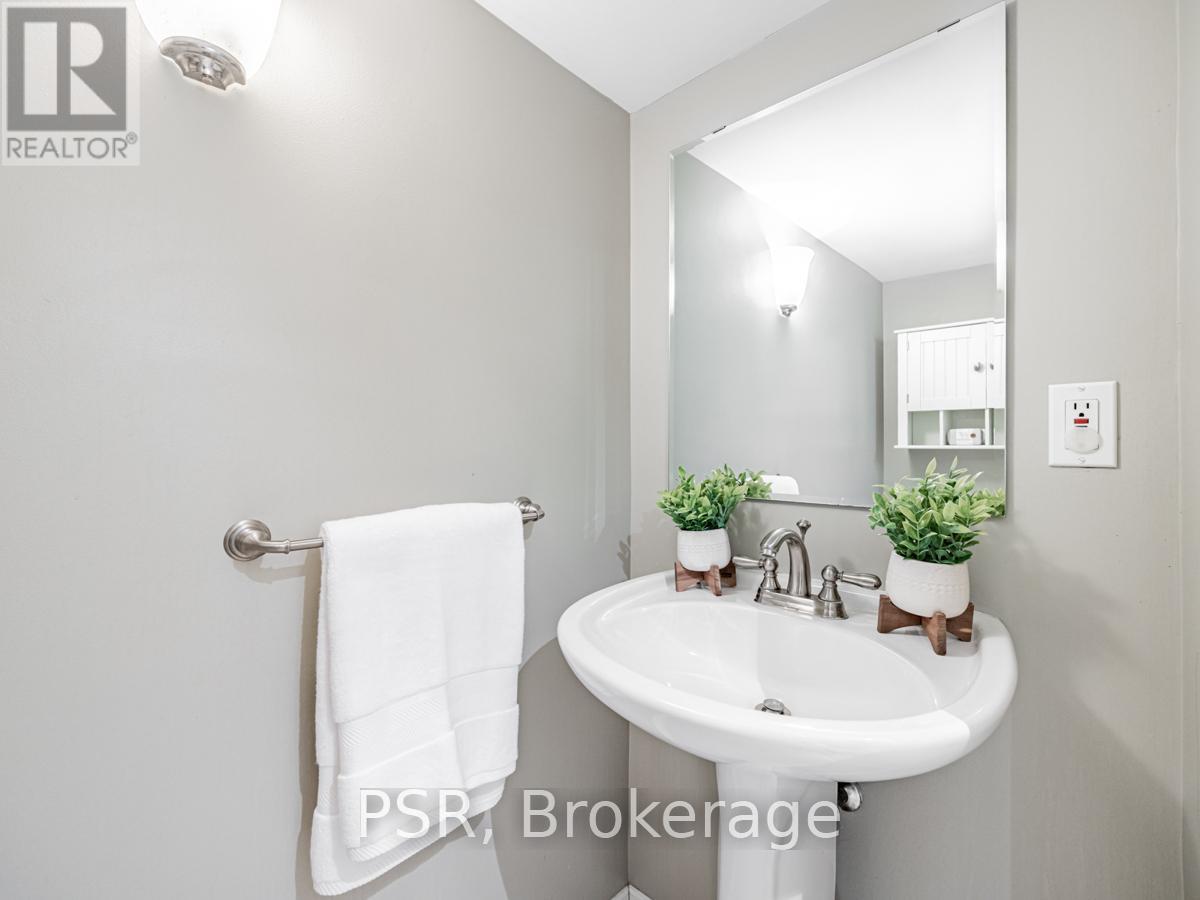478 Merton Street Toronto (Mount Pleasant East), Ontario M4S 1B3
$1,399,000
Step Into This Beautifully Maintained Semi-Detached Home, Perfectly Positioned In The Coveted Davisville Village One Of North Torontos Most Desirable Neighbourhoods. With Its Bright, Open-Concept Main Floor, Gleaming Hardwood Floors, And A Spacious Kitchen That Flows Seamlessly Into An Extra-Deep Backyard, This Home Offers The Ideal Blend Of Comfort And Style. Living Here Means Having Prime Access To The Best That Midtown Has To Offer. Just Steps From The Lively Bayview Avenue And Mount Pleasant Communities, Youll Enjoy An Array Of Charming Boutique Shops, Inviting Cafes, And Acclaimed Restaurants. With Nearby Parks, Trails, And Family-Friendly Amenities, This Neighborhood Is As Active As It Is Vibrant, Offering Everything From Outdoor Recreation To Everyday Convenience. Commuting Is A Breeze With Quick Access To The Bayview Extension/DVP, Plus Excellent TTC Options, Making It Easy To Get Anywhere In The City. A Legal, Up-To-Date Parking Pad Adds Convenience And Value To This Already Exceptional Home. Families Will Appreciate Being In A Top-Tier School District, Including Maurice Cody, Hodgson, Northern, And Top-Rated Nearby Private Schools Such As Toronto French School And Branksome Hall. This Home Offers Everything You Need To Live Your Best Life In North Toronto Where Convenience, Community, And Quality Living Come Together. **** EXTRAS **** Licensed Legal Parking Pad At The Front. Freshly Painted Interior, Deck, And Juliette Balcony (November 2024). (id:39551)
Open House
This property has open houses!
2:00 pm
Ends at:4:00 pm
2:00 pm
Ends at:4:00 pm
Property Details
| MLS® Number | C10424170 |
| Property Type | Single Family |
| Neigbourhood | Mount Pleasant East |
| Community Name | Mount Pleasant East |
| Amenities Near By | Public Transit, Schools |
| Equipment Type | Water Heater - Electric |
| Features | Conservation/green Belt |
| Parking Space Total | 1 |
| Rental Equipment Type | Water Heater - Electric |
| Structure | Shed |
Building
| Bathroom Total | 2 |
| Bedrooms Above Ground | 3 |
| Bedrooms Total | 3 |
| Amenities | Fireplace(s) |
| Appliances | Water Heater, Dishwasher, Dryer, Refrigerator, Stove, Washer |
| Basement Development | Finished |
| Basement Type | N/a (finished) |
| Construction Style Attachment | Semi-detached |
| Cooling Type | Window Air Conditioner |
| Exterior Finish | Brick |
| Fire Protection | Alarm System, Smoke Detectors |
| Fireplace Present | Yes |
| Fireplace Total | 1 |
| Flooring Type | Hardwood, Carpeted |
| Foundation Type | Brick |
| Half Bath Total | 1 |
| Heating Fuel | Natural Gas |
| Heating Type | Radiant Heat |
| Stories Total | 2 |
| Type | House |
| Utility Water | Municipal Water |
Land
| Acreage | No |
| Fence Type | Fenced Yard |
| Land Amenities | Public Transit, Schools |
| Sewer | Sanitary Sewer |
| Size Depth | 176 Ft ,6 In |
| Size Frontage | 18 Ft ,11 In |
| Size Irregular | 18.92 X 176.5 Ft |
| Size Total Text | 18.92 X 176.5 Ft |
| Zoning Description | R |
Rooms
| Level | Type | Length | Width | Dimensions |
|---|---|---|---|---|
| Second Level | Primary Bedroom | 4.42 m | 3.69 m | 4.42 m x 3.69 m |
| Second Level | Bedroom | 4.42 m | 3.69 m | 4.42 m x 3.69 m |
| Second Level | Bedroom | 3.17 m | 2.68 m | 3.17 m x 2.68 m |
| Second Level | Bathroom | Measurements not available | ||
| Basement | Laundry Room | 2.15 m | 2.1 m | 2.15 m x 2.1 m |
| Basement | Recreational, Games Room | 4.31 m | 2.41 m | 4.31 m x 2.41 m |
| Basement | Office | 3.14 m | 2.23 m | 3.14 m x 2.23 m |
| Main Level | Living Room | 3.89 m | 3.58 m | 3.89 m x 3.58 m |
| Main Level | Dining Room | 3.89 m | 2.56 m | 3.89 m x 2.56 m |
| Main Level | Kitchen | 3.7 m | 2.6 m | 3.7 m x 2.6 m |
Utilities
| Cable | Installed |
| Sewer | Installed |
Interested?
Contact us for more information




































