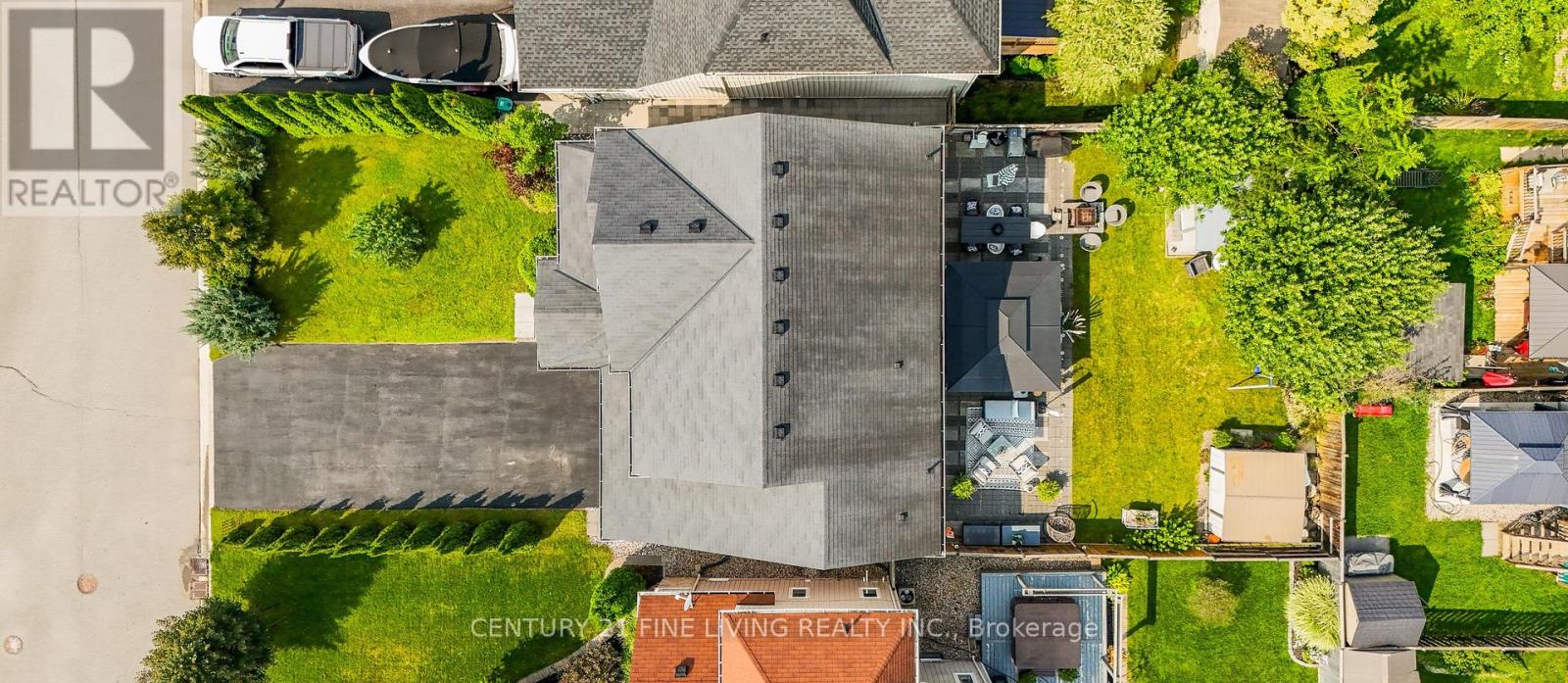4 Bedroom
4 Bathroom
Fireplace
Central Air Conditioning
Forced Air
$939,430
Step Into A World Of Warmth In This Single Family Abode As You Enter The Living Space With Generous Windows That Allow The Abundance Of Natural Sunlight Dance Through Them, Perfect For Creating Lasting Memories With Your Loved Ones. Embrace The Tranquillity Of The Backyard Oasis, Your Own Private Retreat After A Long Day Or Simply Rest In One Of The Four Bedrooms This House Offers. Minutes To Parks, Schools, Places Of Worship, Ski Resorts And Golf Courses, There's Lots Of Things You Can Do All Year Round. Come And See It For Yourself! **** EXTRAS **** Dishwasher, Stove, Fridge, Washer & Dryer, Electrical Light Fixtures, Window Coverings, Water Purifier, Sprinkler System. (id:39551)
Property Details
|
MLS® Number
|
N9283234 |
|
Property Type
|
Single Family |
|
Community Name
|
Angus |
|
Amenities Near By
|
Park, Place Of Worship, Schools |
|
Parking Space Total
|
6 |
|
Structure
|
Shed |
Building
|
Bathroom Total
|
4 |
|
Bedrooms Above Ground
|
4 |
|
Bedrooms Total
|
4 |
|
Appliances
|
Furniture |
|
Basement Development
|
Partially Finished |
|
Basement Type
|
N/a (partially Finished) |
|
Construction Style Attachment
|
Detached |
|
Cooling Type
|
Central Air Conditioning |
|
Exterior Finish
|
Brick |
|
Fireplace Present
|
Yes |
|
Flooring Type
|
Hardwood, Ceramic |
|
Foundation Type
|
Unknown |
|
Half Bath Total
|
1 |
|
Heating Fuel
|
Natural Gas |
|
Heating Type
|
Forced Air |
|
Stories Total
|
2 |
|
Type
|
House |
|
Utility Water
|
Municipal Water |
Parking
Land
|
Acreage
|
No |
|
Land Amenities
|
Park, Place Of Worship, Schools |
|
Sewer
|
Sanitary Sewer |
|
Size Depth
|
114 Ft ,9 In |
|
Size Frontage
|
49 Ft ,2 In |
|
Size Irregular
|
49.21 X 114.83 Ft |
|
Size Total Text
|
49.21 X 114.83 Ft |
Rooms
| Level |
Type |
Length |
Width |
Dimensions |
|
Second Level |
Primary Bedroom |
5.06 m |
3.66 m |
5.06 m x 3.66 m |
|
Second Level |
Bedroom 2 |
3.14 m |
3.05 m |
3.14 m x 3.05 m |
|
Second Level |
Bedroom 3 |
3.78 m |
3.05 m |
3.78 m x 3.05 m |
|
Second Level |
Bedroom 4 |
3.78 m |
3.05 m |
3.78 m x 3.05 m |
|
Main Level |
Living Room |
5.22 m |
3.81 m |
5.22 m x 3.81 m |
|
Main Level |
Kitchen |
3.35 m |
3.05 m |
3.35 m x 3.05 m |
|
Main Level |
Eating Area |
3.84 m |
2.93 m |
3.84 m x 2.93 m |
|
Main Level |
Family Room |
4.94 m |
3.66 m |
4.94 m x 3.66 m |
|
Main Level |
Laundry Room |
1.99 m |
1.6 m |
1.99 m x 1.6 m |
https://www.realtor.ca/real-estate/27343747/48-collier-crescent-essa-angus-angus



























