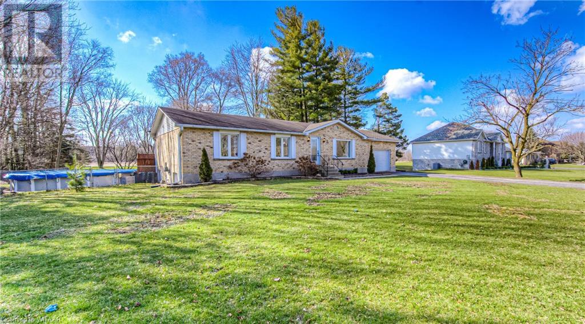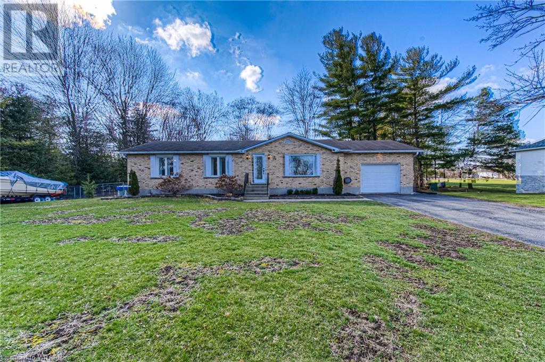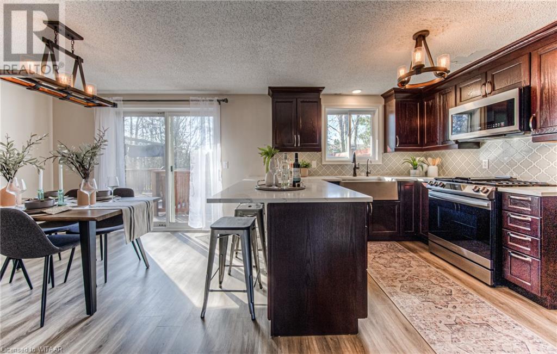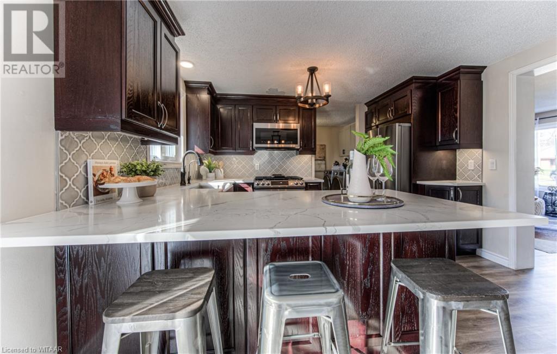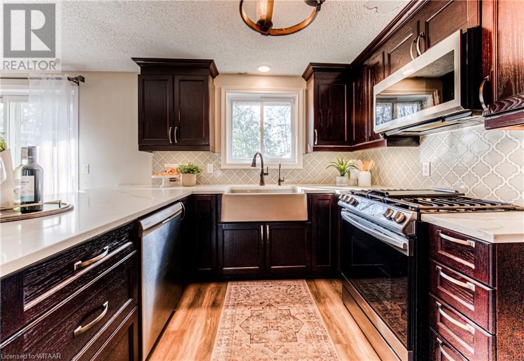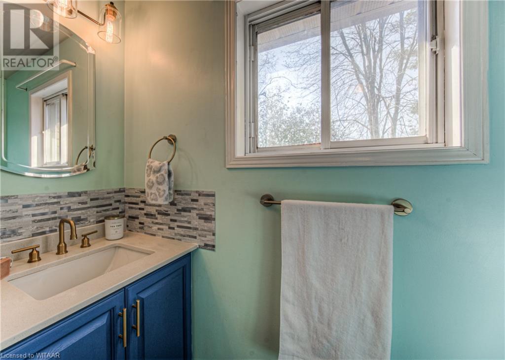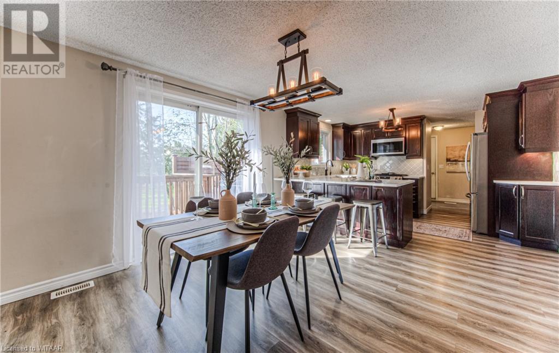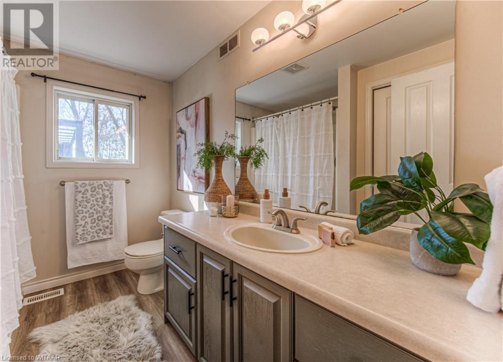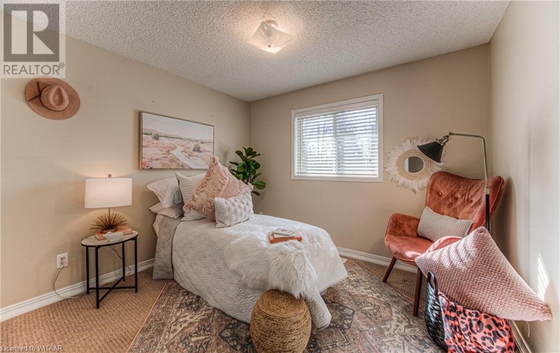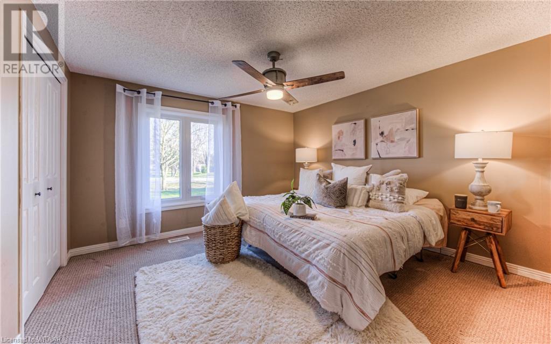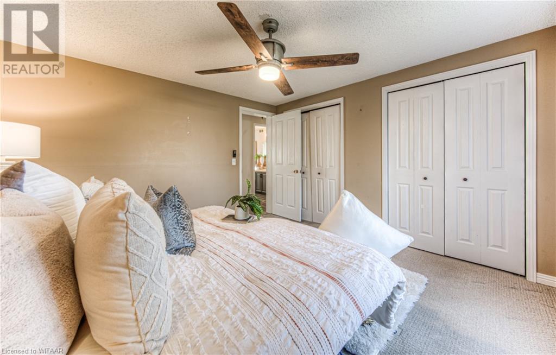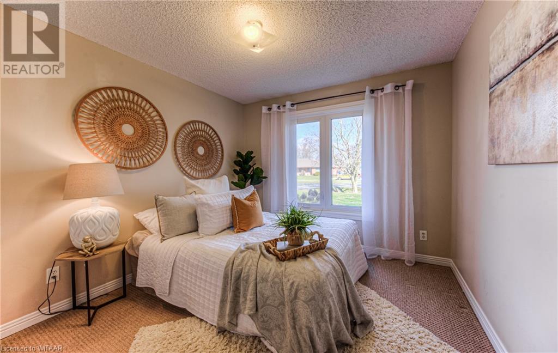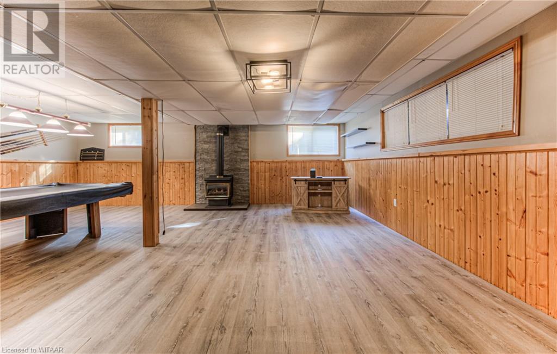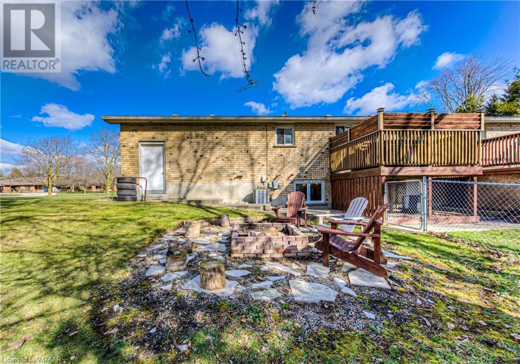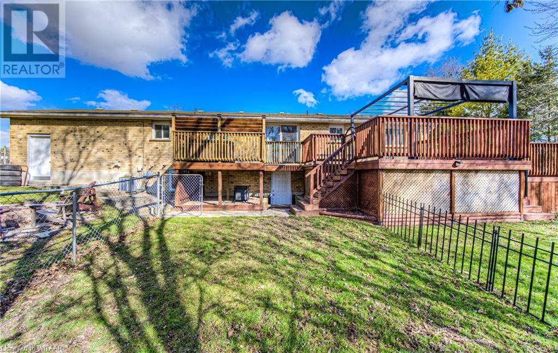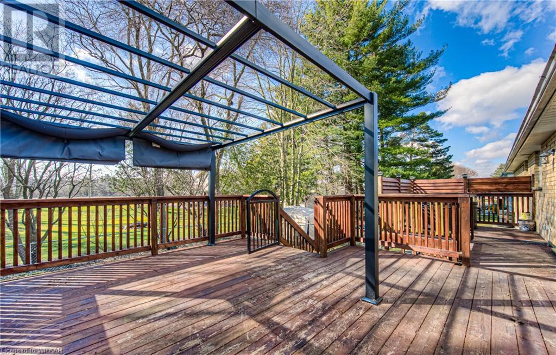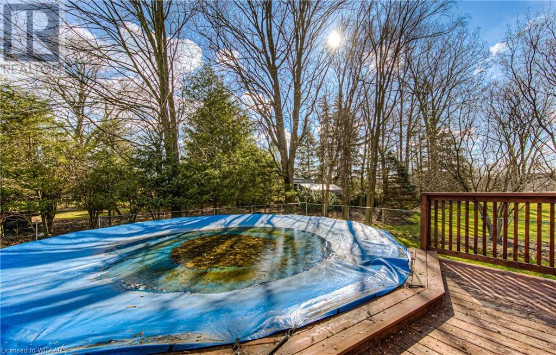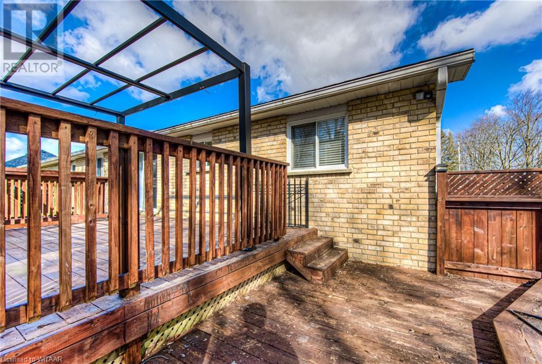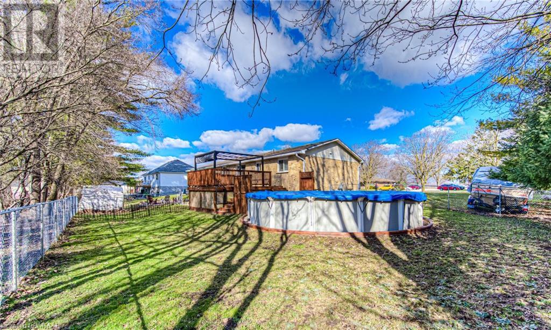3 Bedroom
2 Bathroom
2539.7100
Bungalow
Fireplace
Above Ground Pool
Central Air Conditioning
$759,900
Welcome home to 48 Cowan Street located in the quiet village of Princeton, with only a 6 minute drive to the Highway 403. This charming home is a well cared for brick bungalow situated on a 123x128 lot. With it’s attached garage providing convenient inside access to the laundry/mudroom. Offering 3 bedrooms and 1.5 bathrooms this is a great family home. Step outside to your backyard you’ll find the perfect spot to relax on your deck, enjoy the 24” round pool with a fenced yard perfect for the kids and pets. Ample parking for 8 vehicles. Several things to love about this home include a new kitchen (2020) with granite countertops, new appliances (washer/dryer 2022), (gas stove/fridge 2020), (dishwasher 2023), a/c 2018 and 200 amp panel. The basement awaits, ready to entertain guests with it’s spacious layout, above grade windows and is a walk up to the backyard. Don’t wait to make this home yours! (id:39551)
Property Details
|
MLS® Number
|
40563239 |
|
Property Type
|
Single Family |
|
Equipment Type
|
Water Heater |
|
Features
|
Cul-de-sac, Sump Pump |
|
Parking Space Total
|
9 |
|
Pool Type
|
Above Ground Pool |
|
Rental Equipment Type
|
Water Heater |
Building
|
Bathroom Total
|
2 |
|
Bedrooms Above Ground
|
3 |
|
Bedrooms Total
|
3 |
|
Appliances
|
Dishwasher, Dryer, Refrigerator, Water Softener, Washer, Microwave Built-in, Gas Stove(s), Window Coverings, Hot Tub |
|
Architectural Style
|
Bungalow |
|
Basement Development
|
Partially Finished |
|
Basement Type
|
Full (partially Finished) |
|
Constructed Date
|
1991 |
|
Construction Style Attachment
|
Detached |
|
Cooling Type
|
Central Air Conditioning |
|
Exterior Finish
|
Brick |
|
Fireplace Present
|
Yes |
|
Fireplace Total
|
1 |
|
Fixture
|
Ceiling Fans |
|
Foundation Type
|
Poured Concrete |
|
Half Bath Total
|
1 |
|
Heating Fuel
|
Natural Gas |
|
Stories Total
|
1 |
|
Size Interior
|
2539.7100 |
|
Type
|
House |
|
Utility Water
|
Municipal Water |
Parking
Land
|
Access Type
|
Road Access |
|
Acreage
|
No |
|
Sewer
|
Septic System |
|
Size Depth
|
129 Ft |
|
Size Frontage
|
124 Ft |
|
Size Total Text
|
Under 1/2 Acre |
|
Zoning Description
|
R1 |
Rooms
| Level |
Type |
Length |
Width |
Dimensions |
|
Basement |
Utility Room |
|
|
25'0'' x 18'9'' |
|
Lower Level |
Family Room |
|
|
24'6'' x 27'7'' |
|
Main Level |
Laundry Room |
|
|
8'10'' x 7'11'' |
|
Main Level |
Kitchen |
|
|
12'0'' x 11'5'' |
|
Main Level |
2pc Bathroom |
|
|
2'8'' x 7'7'' |
|
Main Level |
4pc Bathroom |
|
|
8'7'' x 7'5'' |
|
Main Level |
Bedroom |
|
|
12'1'' x 12'0'' |
|
Main Level |
Bedroom |
|
|
12'2'' x 9'4'' |
|
Main Level |
Bedroom |
|
|
9'6'' x 10'0'' |
Utilities
https://www.realtor.ca/real-estate/26681629/48-cowan-street-west-street-princeton

