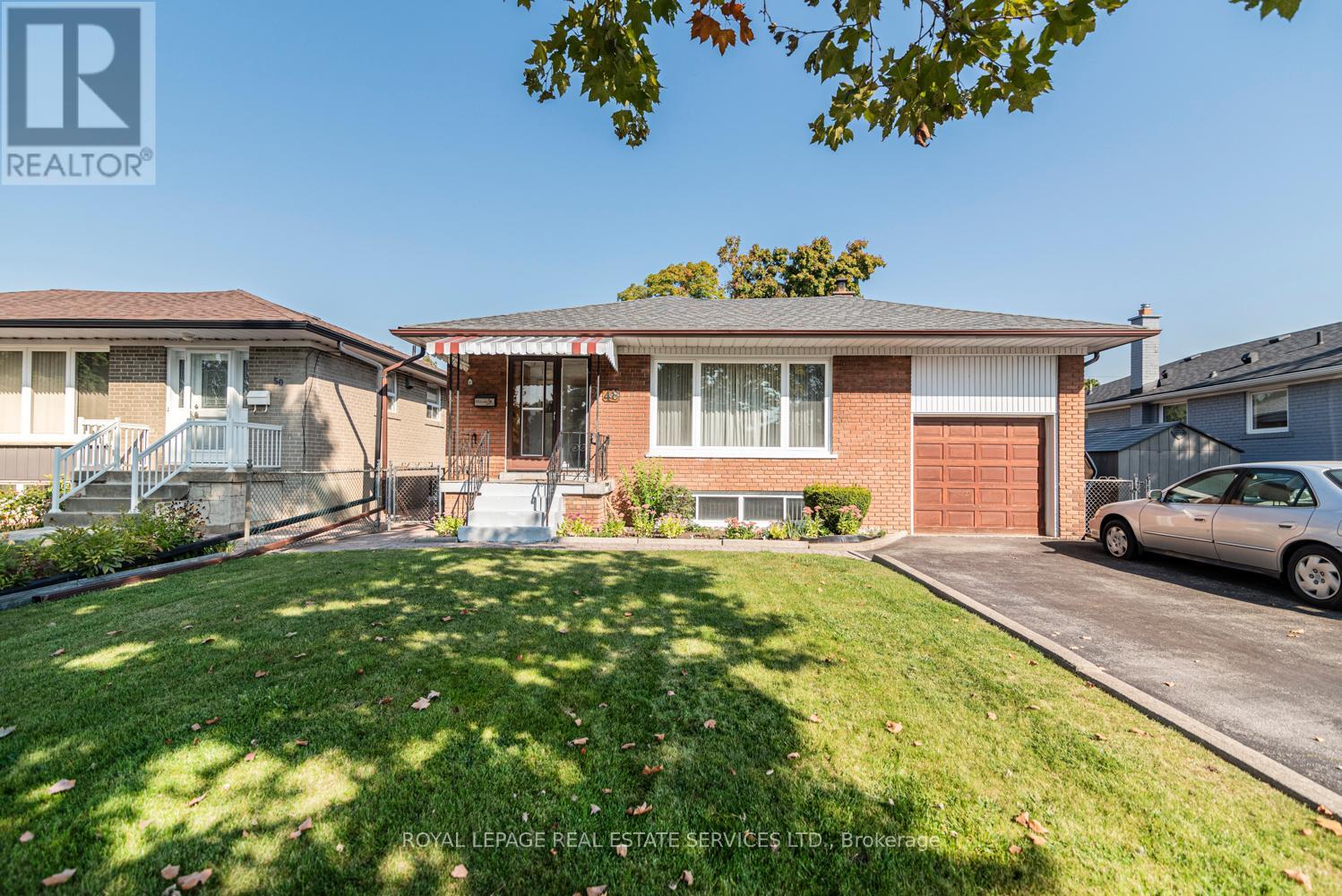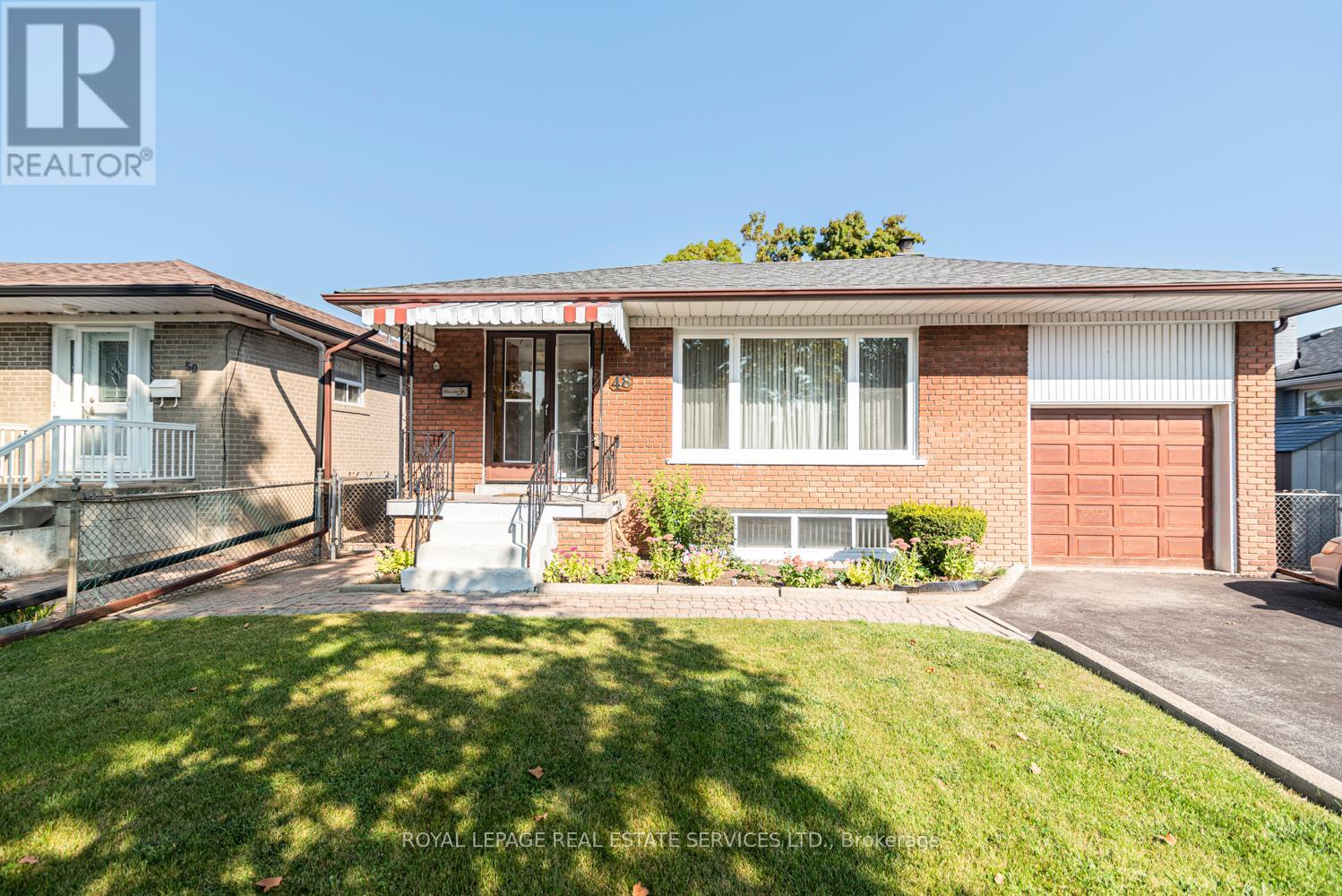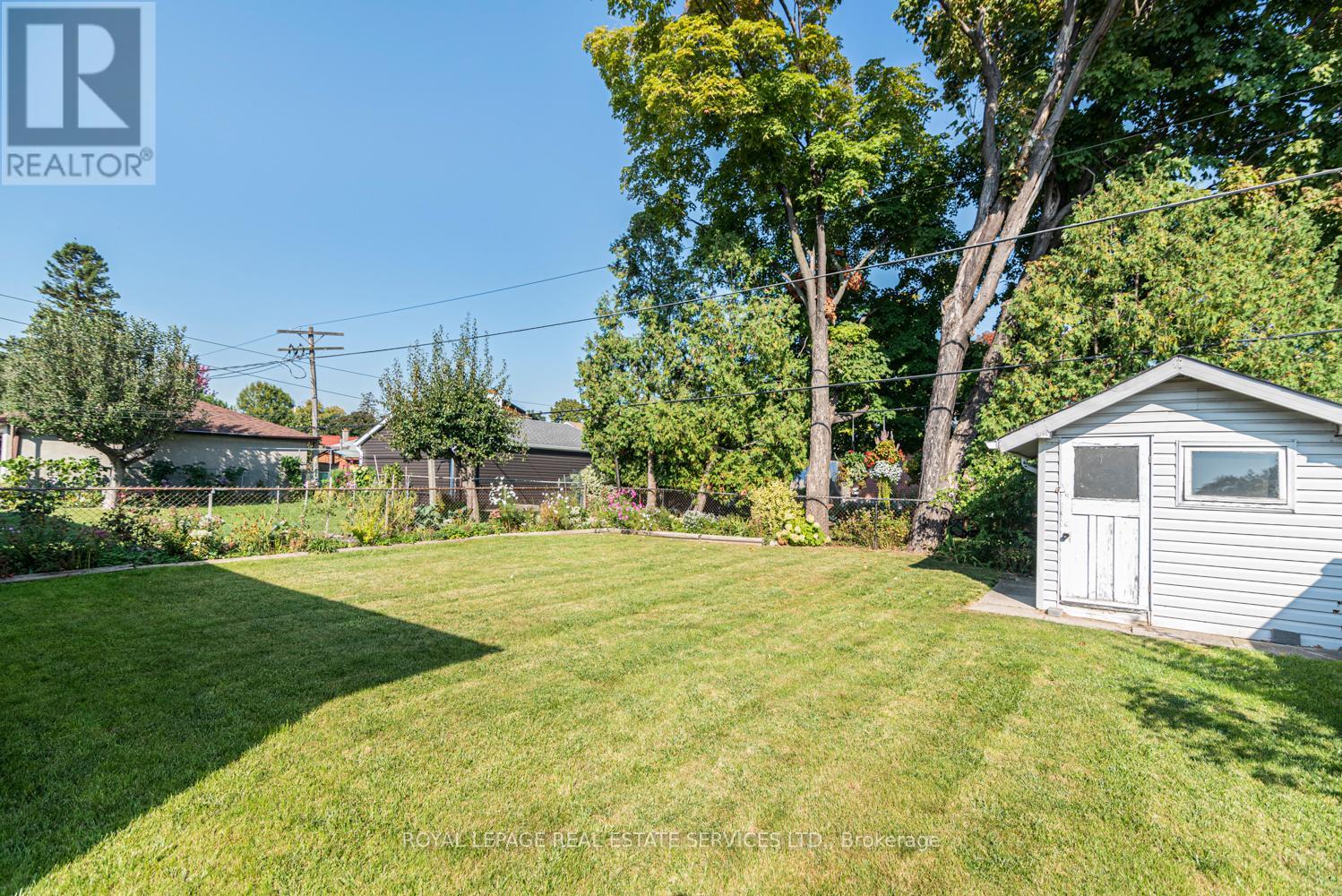4 Bedroom
2 Bathroom
Bungalow
Central Air Conditioning
Forced Air
$1,249,000
Discover this meticulously maintained 4-bedroom bungalow nestled in a prime Etobicoke location. This charming home features a bright and airy layout, with large windows filling the living spaces with natural light. The kitchen boasts ample cabinetry and counter space, perfect for Morning Breakfasts. All three bedrooms are generously sized, offering comfort and privacy. The basement provides additional living space, ideal for a recreation room or home office. Outside, enjoy a beautifully landscaped backyard with a patio area, perfect for summer gatherings. The property also includes a private driveway with ample parking and a attached single car garage. Located in a sought-after neighborhood, this home is close to top-rated schools, parks, shopping, and public transit, offering both convenience and a strong sense of community. This well-cared-for bungalow is a must see. (id:39551)
Property Details
|
MLS® Number
|
W9352989 |
|
Property Type
|
Single Family |
|
Community Name
|
Eringate-Centennial-West Deane |
|
Parking Space Total
|
5 |
Building
|
Bathroom Total
|
2 |
|
Bedrooms Above Ground
|
4 |
|
Bedrooms Total
|
4 |
|
Appliances
|
Dryer, Refrigerator, Stove, Washer |
|
Architectural Style
|
Bungalow |
|
Basement Development
|
Finished |
|
Basement Type
|
N/a (finished) |
|
Construction Style Attachment
|
Detached |
|
Cooling Type
|
Central Air Conditioning |
|
Exterior Finish
|
Brick |
|
Fireplace Present
|
No |
|
Flooring Type
|
Hardwood |
|
Heating Fuel
|
Natural Gas |
|
Heating Type
|
Forced Air |
|
Stories Total
|
1 |
|
Type
|
House |
|
Utility Water
|
Municipal Water |
Parking
Land
|
Acreage
|
No |
|
Sewer
|
Sanitary Sewer |
|
Size Depth
|
122 Ft ,11 In |
|
Size Frontage
|
45 Ft |
|
Size Irregular
|
45.06 X 122.98 Ft |
|
Size Total Text
|
45.06 X 122.98 Ft |
Rooms
| Level |
Type |
Length |
Width |
Dimensions |
|
Lower Level |
Family Room |
7.4 m |
3.51 m |
7.4 m x 3.51 m |
|
Lower Level |
Recreational, Games Room |
7.81 m |
3.6 m |
7.81 m x 3.6 m |
|
Lower Level |
Utility Room |
|
|
Measurements not available |
|
Main Level |
Living Room |
7.4937 m |
3.71 m |
7.4937 m x 3.71 m |
|
Main Level |
Dining Room |
7.49 m |
3.59 m |
7.49 m x 3.59 m |
|
Main Level |
Kitchen |
4.54 m |
2.53 m |
4.54 m x 2.53 m |
|
Main Level |
Primary Bedroom |
4.02 m |
2.62 m |
4.02 m x 2.62 m |
|
Main Level |
Bedroom 2 |
3.71 m |
2.8 m |
3.71 m x 2.8 m |
|
Main Level |
Bedroom 3 |
2.92 m |
2.56 m |
2.92 m x 2.56 m |
|
Main Level |
Bedroom 4 |
2.9 m |
2.54 m |
2.9 m x 2.54 m |
https://www.realtor.ca/real-estate/27423772/48-faversham-crescent-toronto-eringate-centennial-west-deane-eringate-centennial-west-deane










































