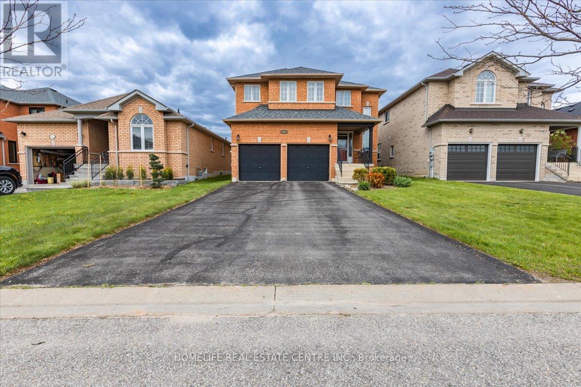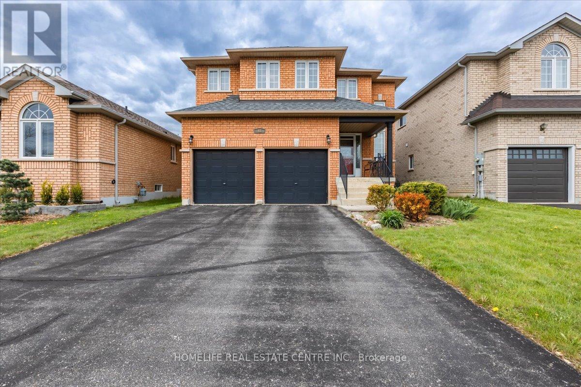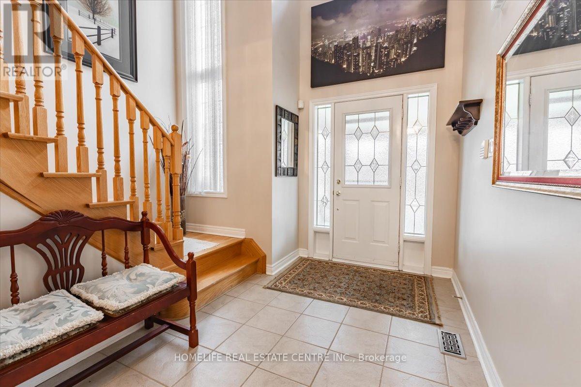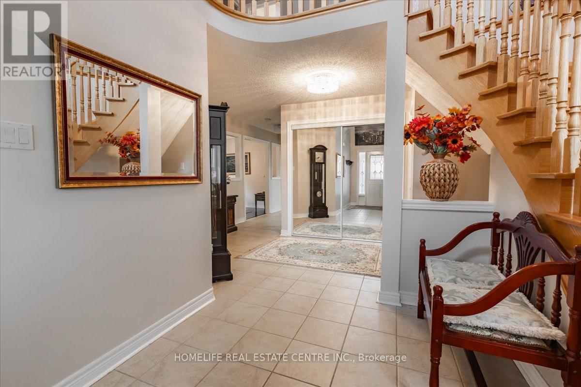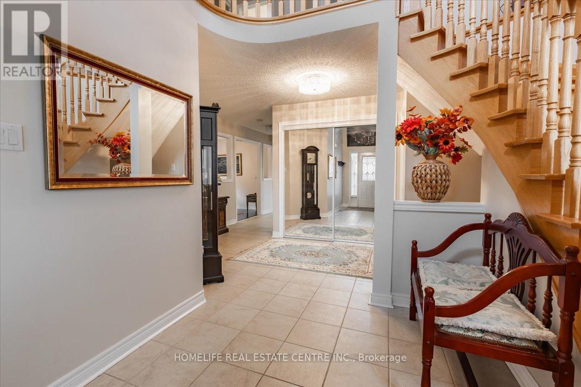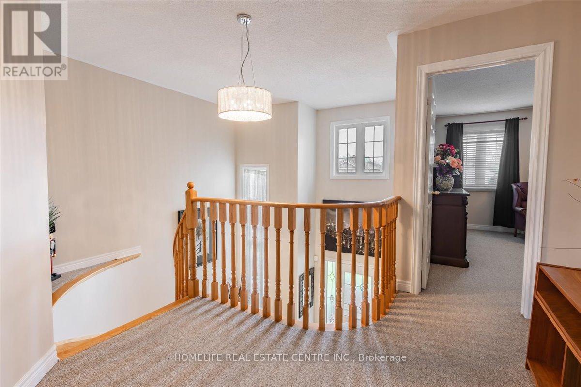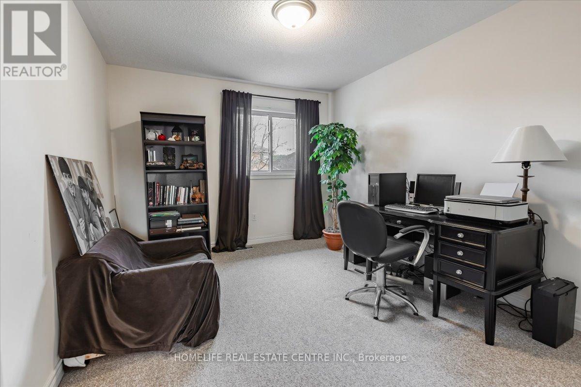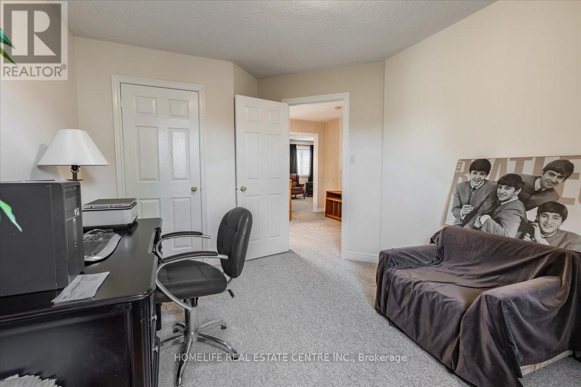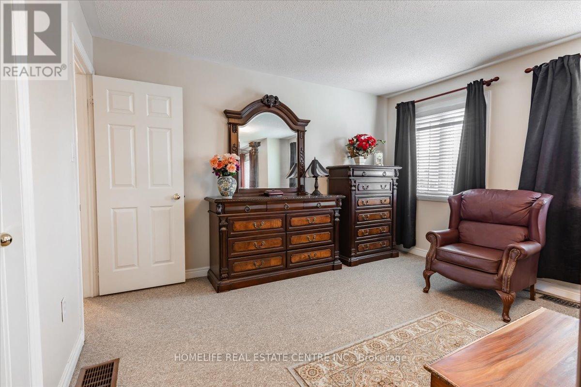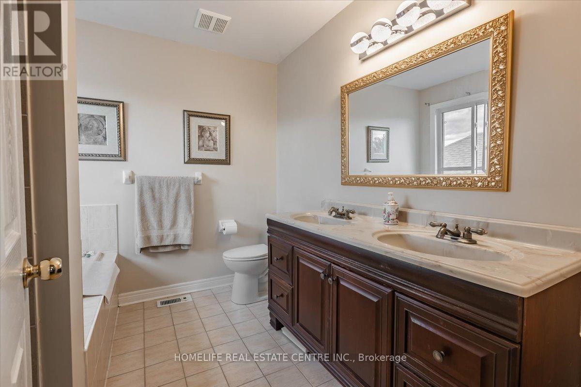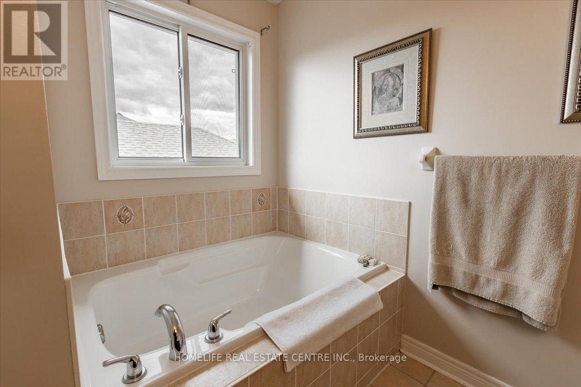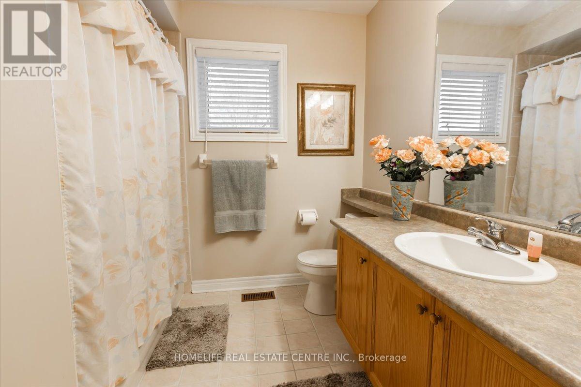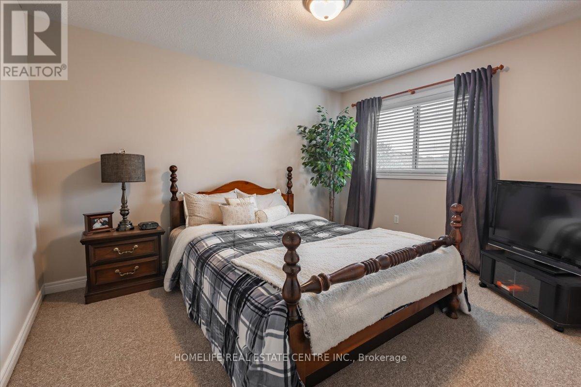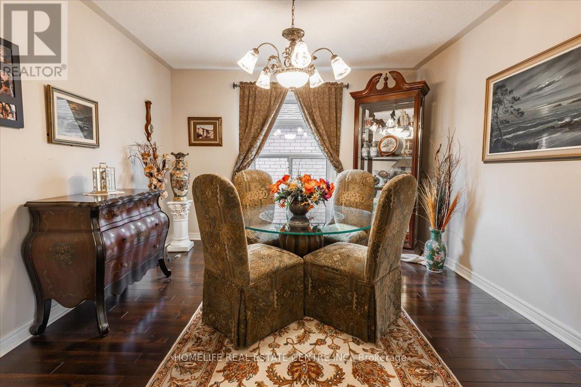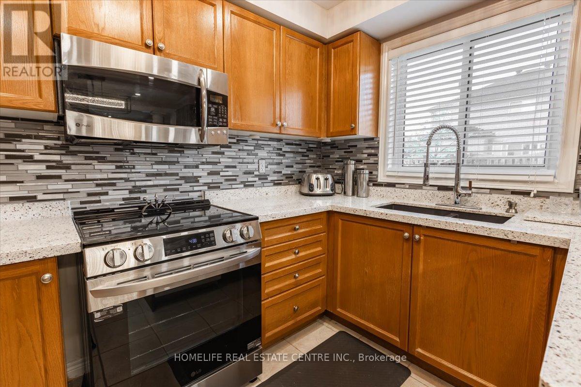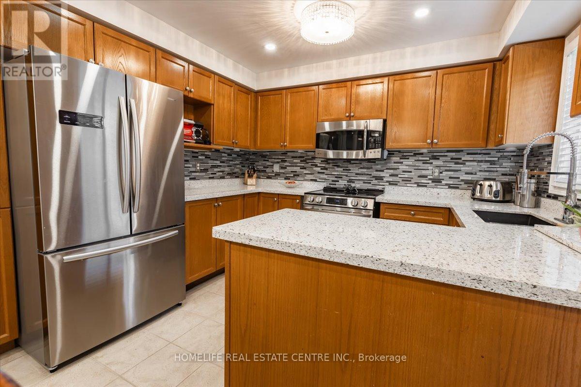3 Bedroom
3 Bathroom
Fireplace
Central Air Conditioning
Forced Air
$1,149,000
LOCATION LOCATION LOCATION !!! This beautifully maintained lot is conveniently located in the Allendale area within walking distance of Wilkins Beach, Tyndale Beach parks, & trails where you can enjoy loads of outdoor activities. Beautiful 2 Storey Brick Detached Home In Desirable Simcoe Shores! Spacious Layout, Entrance of Big Foyer, Oak Stairs Gas Fireplace, Modern Ceramic Floor, Main Floor Laundry, Modern Decor. Open Concept Kitchen W/Breakfast Area & W/O To Wonderful Private Backyard. 3 good Size Bedrooms on The Second Floor. Relax in the spacious primary bedroom filled with natural light. Minutes to all amenities, the GO, & Hwy 11 & 400. **** EXTRAS **** Where community meets quiet living, close enough to be able to jump on the highway and go. Surrounded by a community full of walking trails. This 2-storey detached home boasts the pride of the owner. Steps away Wilkins Park and Lake Simcoe. (id:39551)
Property Details
|
MLS® Number
|
S8322784 |
|
Property Type
|
Single Family |
|
Community Name
|
Innis-Shore |
|
Amenities Near By
|
Park, Schools |
|
Community Features
|
School Bus |
|
Parking Space Total
|
6 |
Building
|
Bathroom Total
|
3 |
|
Bedrooms Above Ground
|
3 |
|
Bedrooms Total
|
3 |
|
Appliances
|
Water Purifier, Water Softener, Dishwasher, Dryer, Refrigerator, Stove, Washer, Window Coverings |
|
Basement Type
|
Full |
|
Construction Style Attachment
|
Detached |
|
Cooling Type
|
Central Air Conditioning |
|
Exterior Finish
|
Brick |
|
Fireplace Present
|
Yes |
|
Fireplace Total
|
1 |
|
Foundation Type
|
Concrete, Brick |
|
Heating Fuel
|
Natural Gas |
|
Heating Type
|
Forced Air |
|
Stories Total
|
2 |
|
Type
|
House |
|
Utility Water
|
Municipal Water |
Parking
Land
|
Acreage
|
No |
|
Land Amenities
|
Park, Schools |
|
Sewer
|
Sanitary Sewer |
|
Size Irregular
|
39.98 X 111.57 Ft |
|
Size Total Text
|
39.98 X 111.57 Ft|under 1/2 Acre |
Rooms
| Level |
Type |
Length |
Width |
Dimensions |
|
Second Level |
Primary Bedroom |
5.54 m |
3.96 m |
5.54 m x 3.96 m |
|
Second Level |
Bedroom 2 |
3.94 m |
2.23 m |
3.94 m x 2.23 m |
|
Second Level |
Bedroom 3 |
3.75 m |
3.29 m |
3.75 m x 3.29 m |
|
Main Level |
Living Room |
6.27 m |
3.72 m |
6.27 m x 3.72 m |
|
Main Level |
Dining Room |
6.27 m |
3.72 m |
6.27 m x 3.72 m |
|
Main Level |
Family Room |
3.84 m |
3.41 m |
3.84 m x 3.41 m |
|
Main Level |
Kitchen |
3.35 m |
2.44 m |
3.35 m x 2.44 m |
|
Main Level |
Eating Area |
3.35 m |
2.87 m |
3.35 m x 2.87 m |
https://www.realtor.ca/real-estate/26871146/48-prince-of-wales-drive-barrie-innis-shore

