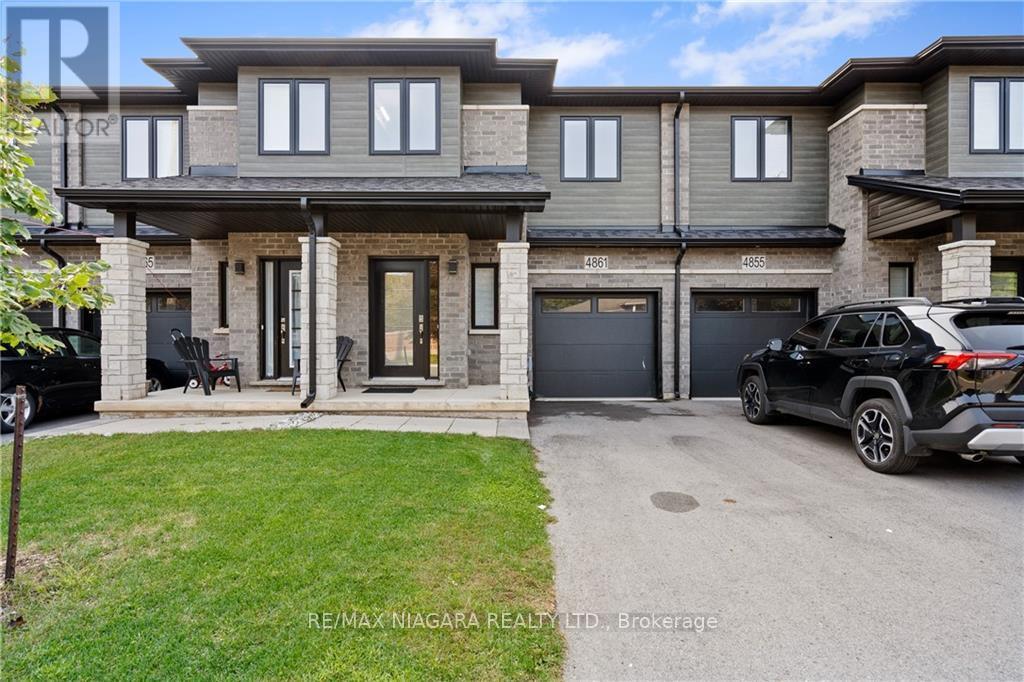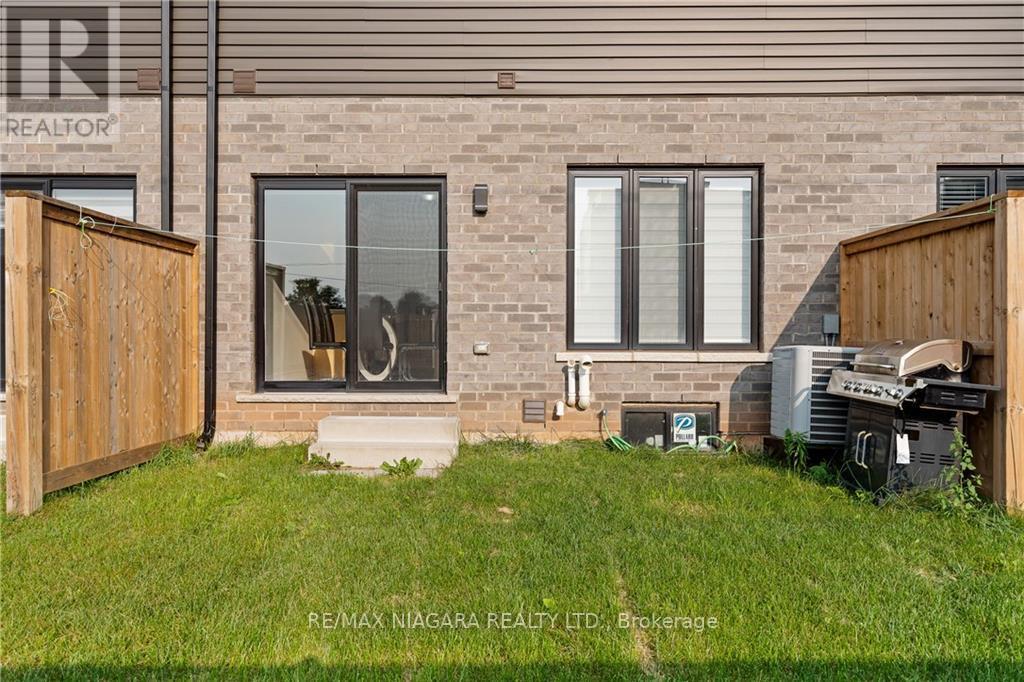4861 Pettit Avenue Niagara Falls, Ontario L2K 0B7
$659,900
Freehold 2 story townhome with modern contemporary exterior located at the Cannery District. This spacious and bright home features 1600 sq. ft., 3 beds plus loft area, 2.5 baths, 9 ceilings on ground floor. The main floor offers a beautiful open concept kitchen, great room and dining room that will make entertaining family and friends a breeze. The kitchen boasts brand new stainless steel appliances and the glass sliding doors off the dining room and large windows in the great room offers plenty of natural light. Upstairs, you will find a quaint loft, primary bedroom that features a walk-in closet and ensuite 3 pc bath, additional 2 bedrooms and 3 pc bath and laundry. The full unfinished basement with a roughed-in 3pc bath is just awaiting your personal touch. (id:39551)
Open House
This property has open houses!
2:00 pm
Ends at:4:00 pm
Property Details
| MLS® Number | X9346073 |
| Property Type | Single Family |
| Parking Space Total | 3 |
Building
| Bathroom Total | 3 |
| Bedrooms Above Ground | 3 |
| Bedrooms Total | 3 |
| Appliances | Dishwasher, Dryer, Microwave, Refrigerator, Stove, Washer |
| Basement Development | Unfinished |
| Basement Type | N/a (unfinished) |
| Construction Style Attachment | Detached |
| Cooling Type | Central Air Conditioning |
| Exterior Finish | Brick, Vinyl Siding |
| Fireplace Present | No |
| Foundation Type | Poured Concrete |
| Half Bath Total | 1 |
| Heating Fuel | Natural Gas |
| Heating Type | Forced Air |
| Stories Total | 2 |
| Type | House |
| Utility Water | Municipal Water |
Parking
| Attached Garage |
Land
| Acreage | No |
| Sewer | Sanitary Sewer |
| Size Depth | 90 Ft ,2 In |
| Size Frontage | 24 Ft ,11 In |
| Size Irregular | 24.96 X 90.22 Ft |
| Size Total Text | 24.96 X 90.22 Ft |
Rooms
| Level | Type | Length | Width | Dimensions |
|---|---|---|---|---|
| Second Level | Primary Bedroom | 4.52 m | 3.96 m | 4.52 m x 3.96 m |
| Second Level | Bedroom | 3.43 m | 2.79 m | 3.43 m x 2.79 m |
| Second Level | Bedroom | 3.89 m | 2.79 m | 3.89 m x 2.79 m |
| Second Level | Loft | 3 m | 2.74 m | 3 m x 2.74 m |
| Second Level | Bathroom | Measurements not available | ||
| Second Level | Bathroom | Measurements not available | ||
| Main Level | Kitchen | 3.45 m | 2.64 m | 3.45 m x 2.64 m |
| Main Level | Dining Room | 3.2 m | 2.64 m | 3.2 m x 2.64 m |
| Main Level | Great Room | 6.96 m | 3.15 m | 6.96 m x 3.15 m |
| Main Level | Bathroom | Measurements not available |
https://www.realtor.ca/real-estate/27405686/4861-pettit-avenue-niagara-falls
Interested?
Contact us for more information





































