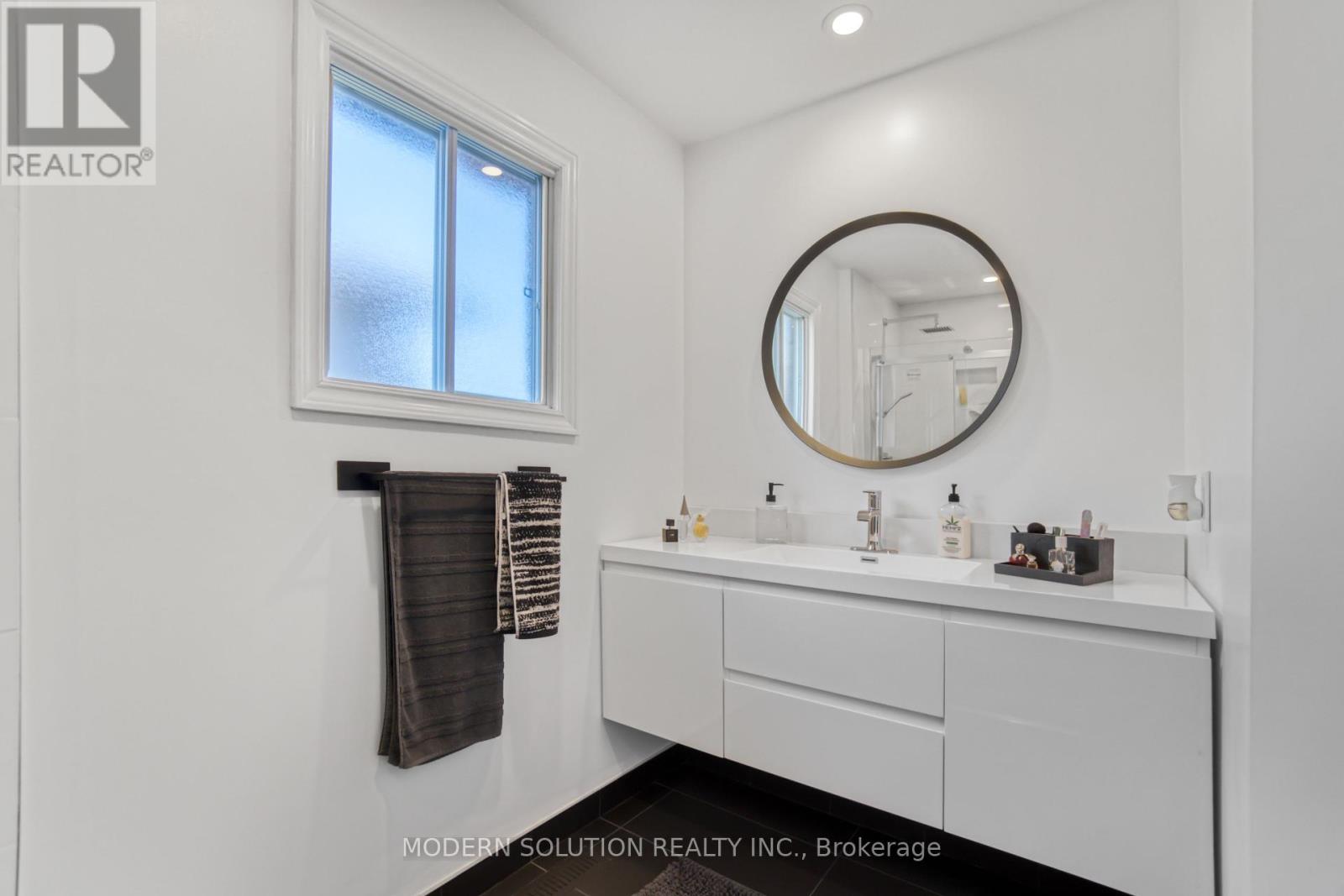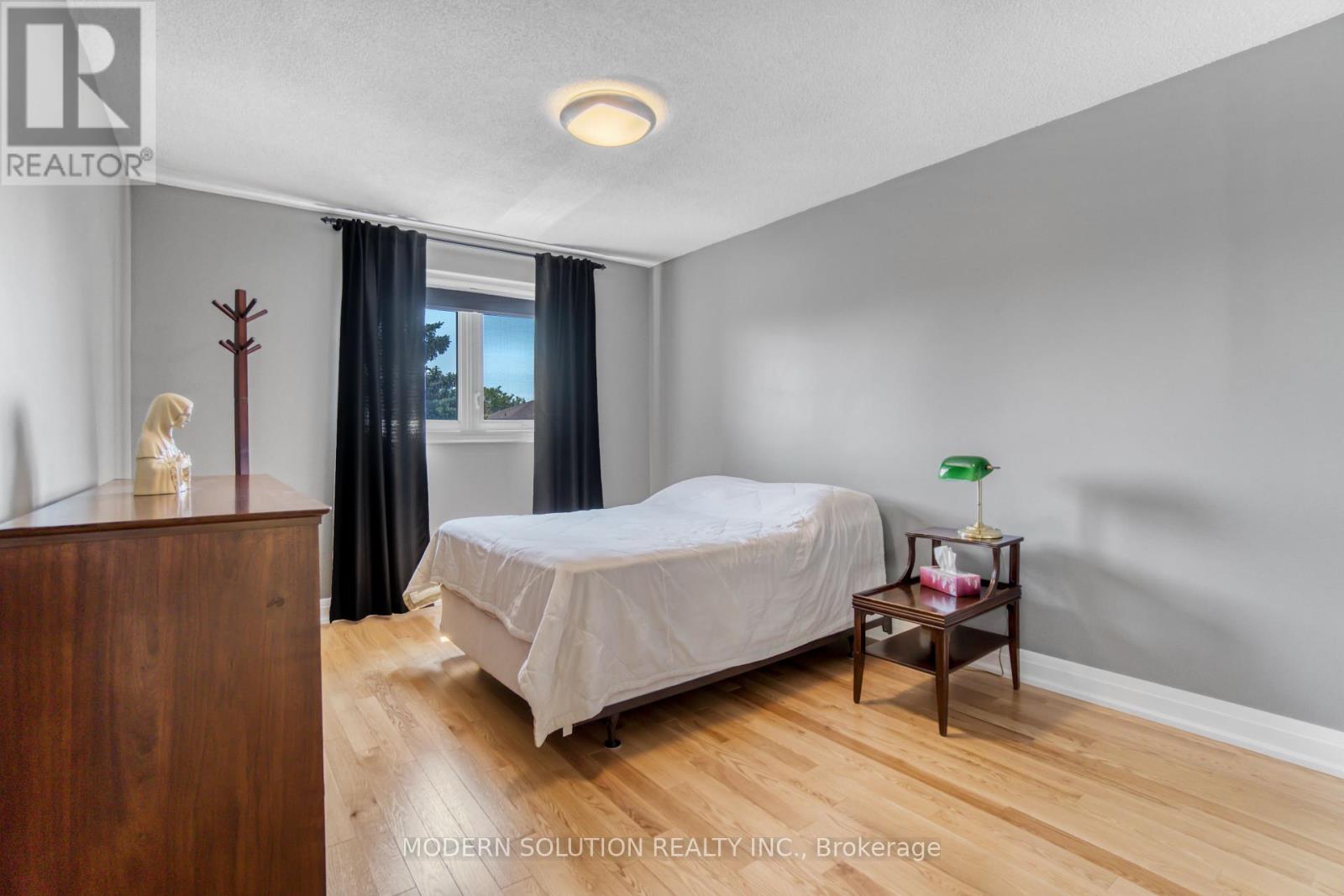4 Bedroom
4 Bathroom
Fireplace
Central Air Conditioning
Forced Air
$1,399,000
Welcome to your dream home! Nestled in a sought-after neighborhood, this beautifully maintained 4-bedroom offers both elegance and comfort. As you enter, you'll be greeted by a grand foyer that sets the tone for the rest of the house. The highlight of the staircase is its stunning starlight feature, creating a magical ambiance as you ascend to the upper levels. The main floor features a spacious and inviting living area, perfect for both relaxing and entertaining. The combined kitchen and dining area opens to a lovely backyard, ideal for summer barbecues and outdoor gatherings. Upstairs, you'll find four generously sized bedrooms, including a master suite with a private bath and walk-in closet. Each bedroom is designed with comfort in mind, providing a cozy retreat for everyone in the family. The finished basement offers additional living space, complete with a stylish washroom, making it perfect for a home office, entertainment area, or for guests. Situated in a well-regarded neighborhood, this home is close to parks, schools, and shopping, offering convenience and a sense of community. Don't miss the chance to make this exceptional property your new home. Schedule a viewing today and experience all that this wonderful home has to offer! (id:39551)
Property Details
|
MLS® Number
|
W9351486 |
|
Property Type
|
Single Family |
|
Community Name
|
Fairview |
|
Amenities Near By
|
Park, Public Transit |
|
Parking Space Total
|
6 |
Building
|
Bathroom Total
|
4 |
|
Bedrooms Above Ground
|
4 |
|
Bedrooms Total
|
4 |
|
Appliances
|
Dishwasher, Dryer, Refrigerator, Stove, Washer |
|
Basement Development
|
Finished |
|
Basement Type
|
Full (finished) |
|
Construction Style Attachment
|
Detached |
|
Cooling Type
|
Central Air Conditioning |
|
Exterior Finish
|
Brick |
|
Fireplace Present
|
Yes |
|
Flooring Type
|
Hardwood, Ceramic, Parquet, Carpeted |
|
Half Bath Total
|
1 |
|
Heating Fuel
|
Natural Gas |
|
Heating Type
|
Forced Air |
|
Stories Total
|
2 |
|
Type
|
House |
|
Utility Water
|
Municipal Water |
Parking
Land
|
Acreage
|
No |
|
Land Amenities
|
Park, Public Transit |
|
Sewer
|
Sanitary Sewer |
|
Size Depth
|
114 Ft ,9 In |
|
Size Frontage
|
39 Ft ,4 In |
|
Size Irregular
|
39.36 X 114.8 Ft |
|
Size Total Text
|
39.36 X 114.8 Ft |
Rooms
| Level |
Type |
Length |
Width |
Dimensions |
|
Second Level |
Primary Bedroom |
4.55 m |
3.55 m |
4.55 m x 3.55 m |
|
Second Level |
Bedroom 2 |
4.13 m |
3.24 m |
4.13 m x 3.24 m |
|
Second Level |
Bedroom 3 |
3.96 m |
3.05 m |
3.96 m x 3.05 m |
|
Second Level |
Bedroom 4 |
3.17 m |
2.91 m |
3.17 m x 2.91 m |
|
Ground Level |
Living Room |
6.85 m |
3.17 m |
6.85 m x 3.17 m |
|
Ground Level |
Dining Room |
6.85 m |
3.17 m |
6.85 m x 3.17 m |
|
Ground Level |
Kitchen |
3.34 m |
2.91 m |
3.34 m x 2.91 m |
|
Ground Level |
Eating Area |
2.91 m |
2.44 m |
2.91 m x 2.44 m |
|
Ground Level |
Family Room |
5.64 m |
3.25 m |
5.64 m x 3.25 m |
Utilities
|
Cable
|
Installed |
|
Sewer
|
Installed |
https://www.realtor.ca/real-estate/27419785/487-fairview-road-w-mississauga-fairview-fairview











































