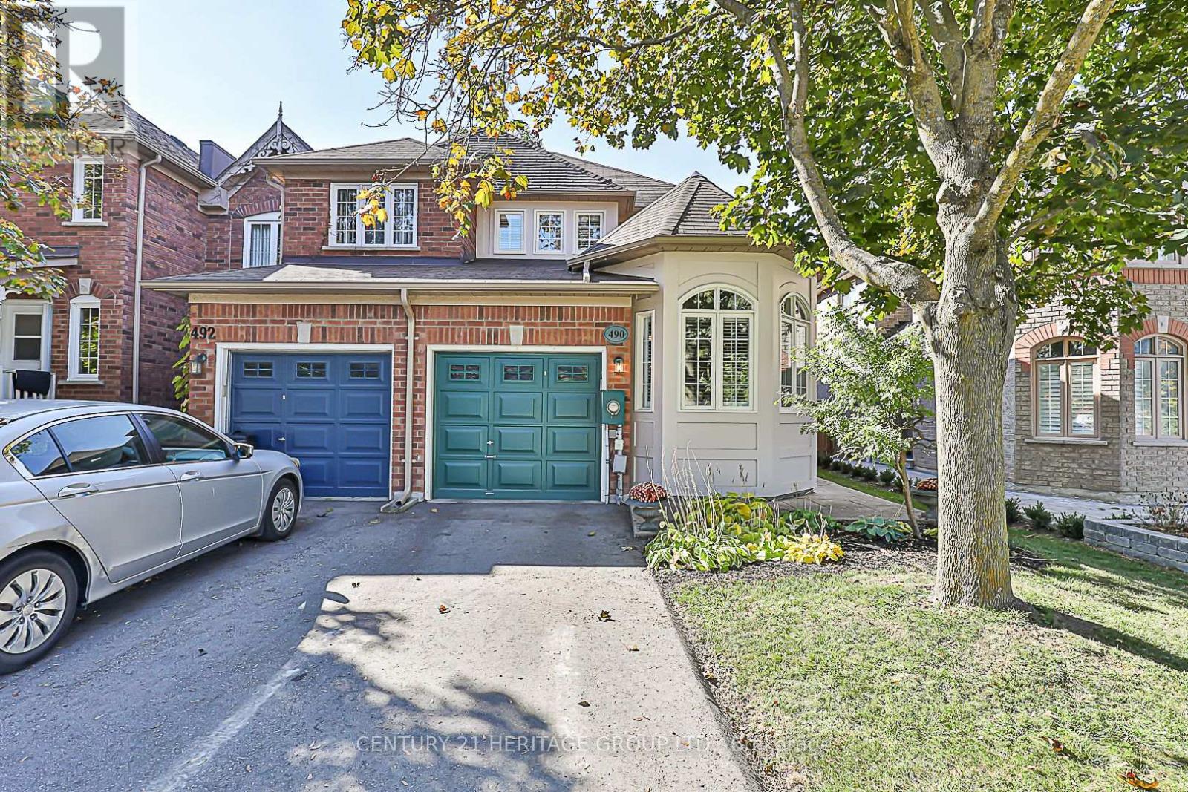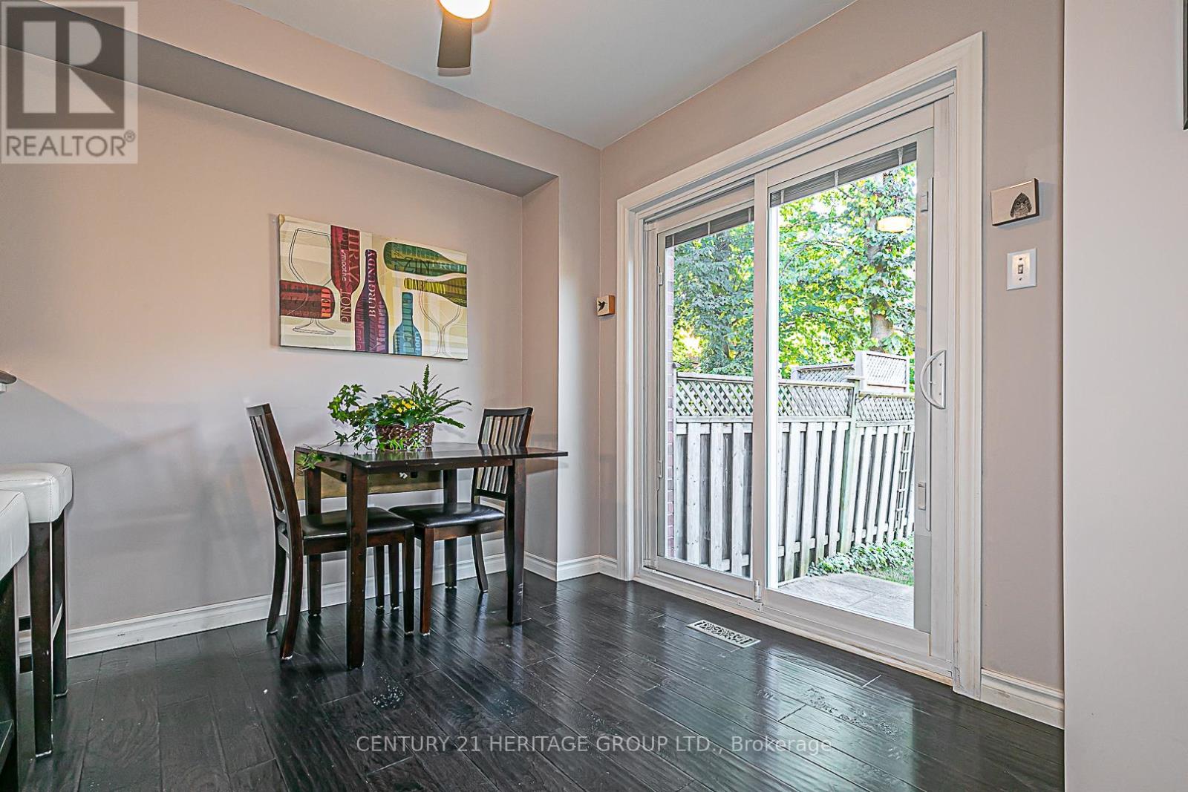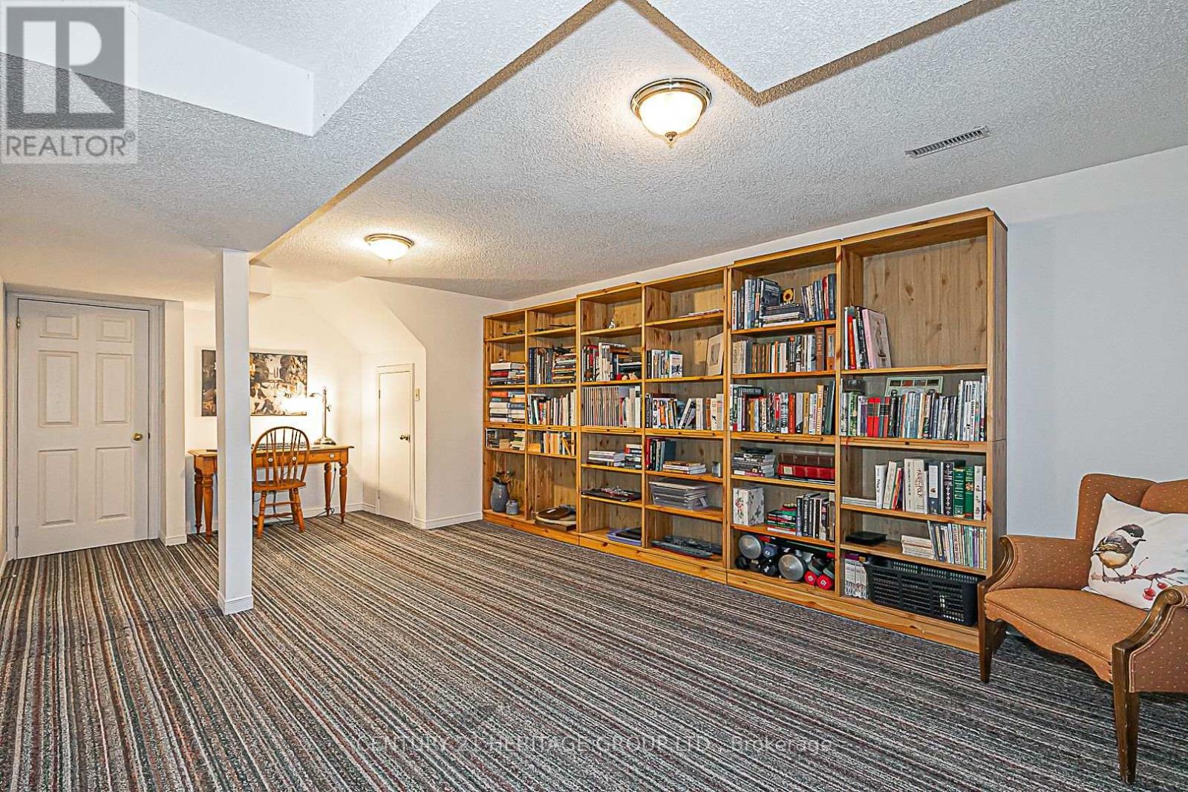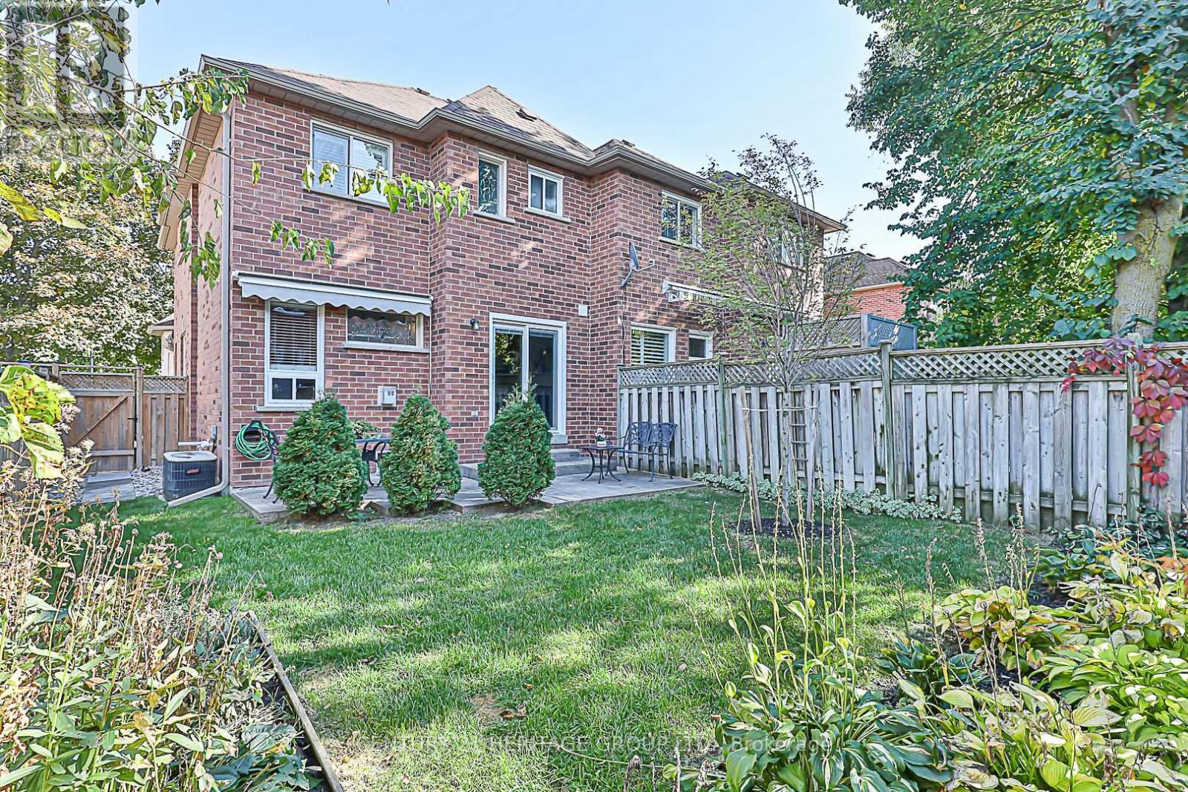3 Bedroom
3 Bathroom
Fireplace
Central Air Conditioning
Forced Air
Landscaped
$914,990
Welcome to your dream home in the prestigious Summerhill Estate of Newmarket. This stunning end unit townhouse, designed to feel like a semi-detached home, boasts 3 bedrooms and 3 bathrooms spread over 1543 sqft of luxurious living space. As you approach this immaculately maintained property, you are greeted by well-manicured landscaping and a spacious driveway that can accommodate multiple vehicles. Step inside and be captivated by the bright, airy, open-concept layout, The backyard has picture-perfect landscaping for relaxing and entertaining guests. The Basement is spacious and unique with generous storage spaces throughout. Located in a quiet location and Street Scape, near a beautiful pond natural parkland, this home offers a peaceful retreat from the hustle and bustle of everyday life. Enjoy easy access to all amenities such as shopping centers, restaurants, schools, Mulock Park, walking trails, Recreation Centre, and easy access to Hwy 404/400, and more. Don't miss the opportunity to make this Summerhill Estate gem your forever home! Schedule a viewing today and experience upscale living at its finest. (id:39551)
Property Details
|
MLS® Number
|
N9418883 |
|
Property Type
|
Single Family |
|
Community Name
|
Summerhill Estates |
|
Amenities Near By
|
Hospital, Place Of Worship, Public Transit, Schools |
|
Community Features
|
Community Centre |
|
Equipment Type
|
Water Heater - Gas |
|
Features
|
Flat Site |
|
Parking Space Total
|
3 |
|
Rental Equipment Type
|
Water Heater - Gas |
|
Structure
|
Patio(s), Porch |
Building
|
Bathroom Total
|
3 |
|
Bedrooms Above Ground
|
3 |
|
Bedrooms Total
|
3 |
|
Amenities
|
Fireplace(s) |
|
Appliances
|
Garage Door Opener Remote(s), Water Heater, Dishwasher, Dryer, Microwave, Refrigerator, Stove, Washer |
|
Basement Development
|
Finished |
|
Basement Type
|
N/a (finished) |
|
Construction Style Attachment
|
Attached |
|
Cooling Type
|
Central Air Conditioning |
|
Exterior Finish
|
Brick |
|
Fireplace Present
|
Yes |
|
Flooring Type
|
Hardwood, Carpeted |
|
Foundation Type
|
Concrete, Poured Concrete |
|
Half Bath Total
|
1 |
|
Heating Fuel
|
Natural Gas |
|
Heating Type
|
Forced Air |
|
Stories Total
|
2 |
|
Type
|
Row / Townhouse |
|
Utility Water
|
Municipal Water |
Parking
Land
|
Acreage
|
No |
|
Land Amenities
|
Hospital, Place Of Worship, Public Transit, Schools |
|
Landscape Features
|
Landscaped |
|
Sewer
|
Sanitary Sewer |
|
Size Depth
|
111 Ft ,7 In |
|
Size Frontage
|
27 Ft ,1 In |
|
Size Irregular
|
27.09 X 111.63 Ft |
|
Size Total Text
|
27.09 X 111.63 Ft|under 1/2 Acre |
|
Surface Water
|
Lake/pond |
Rooms
| Level |
Type |
Length |
Width |
Dimensions |
|
Second Level |
Primary Bedroom |
4.51 m |
3.96 m |
4.51 m x 3.96 m |
|
Second Level |
Bedroom 2 |
3.05 m |
2.75 m |
3.05 m x 2.75 m |
|
Second Level |
Bedroom 3 |
3 m |
2.73 m |
3 m x 2.73 m |
|
Basement |
Recreational, Games Room |
6.08 m |
3.33 m |
6.08 m x 3.33 m |
|
Basement |
Den |
5.99 m |
2.55 m |
5.99 m x 2.55 m |
|
Main Level |
Family Room |
4.5 m |
2.85 m |
4.5 m x 2.85 m |
|
Main Level |
Dining Room |
3.43 m |
3.13 m |
3.43 m x 3.13 m |
|
Main Level |
Kitchen |
3.17 m |
2.64 m |
3.17 m x 2.64 m |
|
Main Level |
Eating Area |
2.47 m |
2.07 m |
2.47 m x 2.07 m |
|
Other |
Living Room |
4.69 m |
2.86 m |
4.69 m x 2.86 m |
Utilities
|
Cable
|
Installed |
|
Sewer
|
Installed |
https://www.realtor.ca/real-estate/27562606/490-bartholomew-drive-newmarket-summerhill-estates-summerhill-estates






























