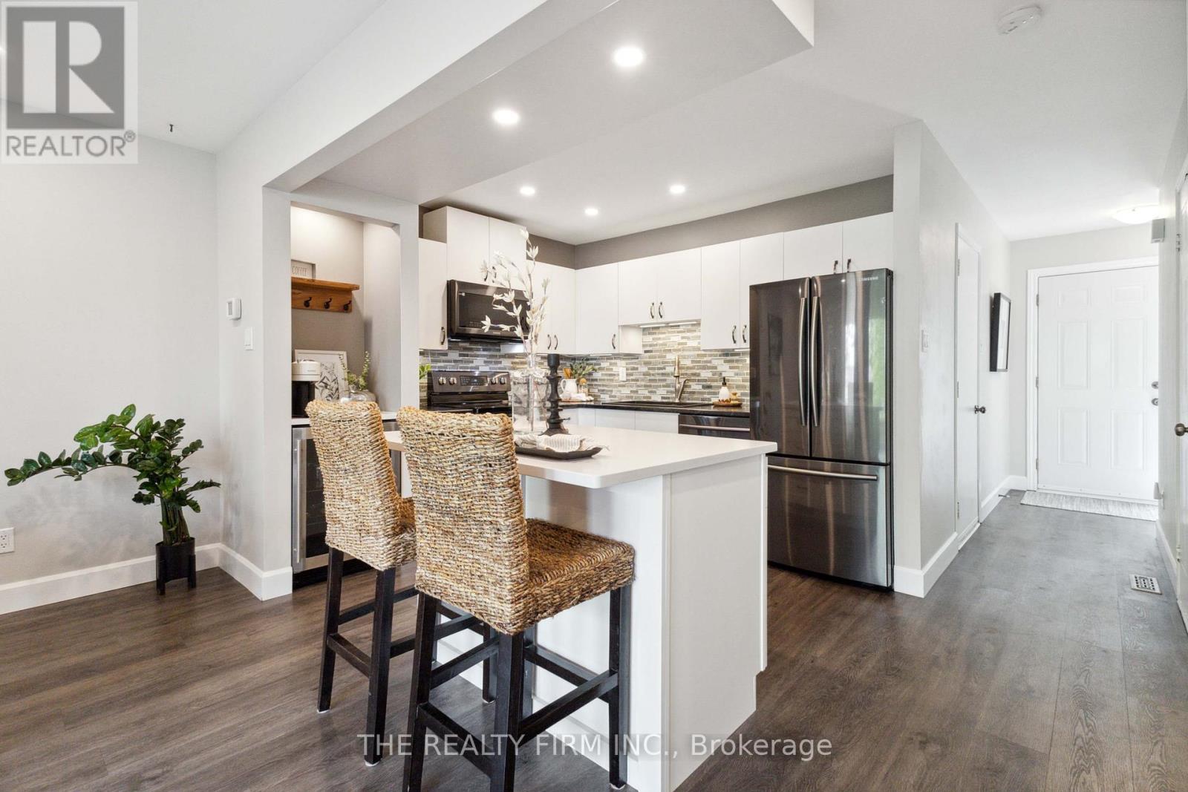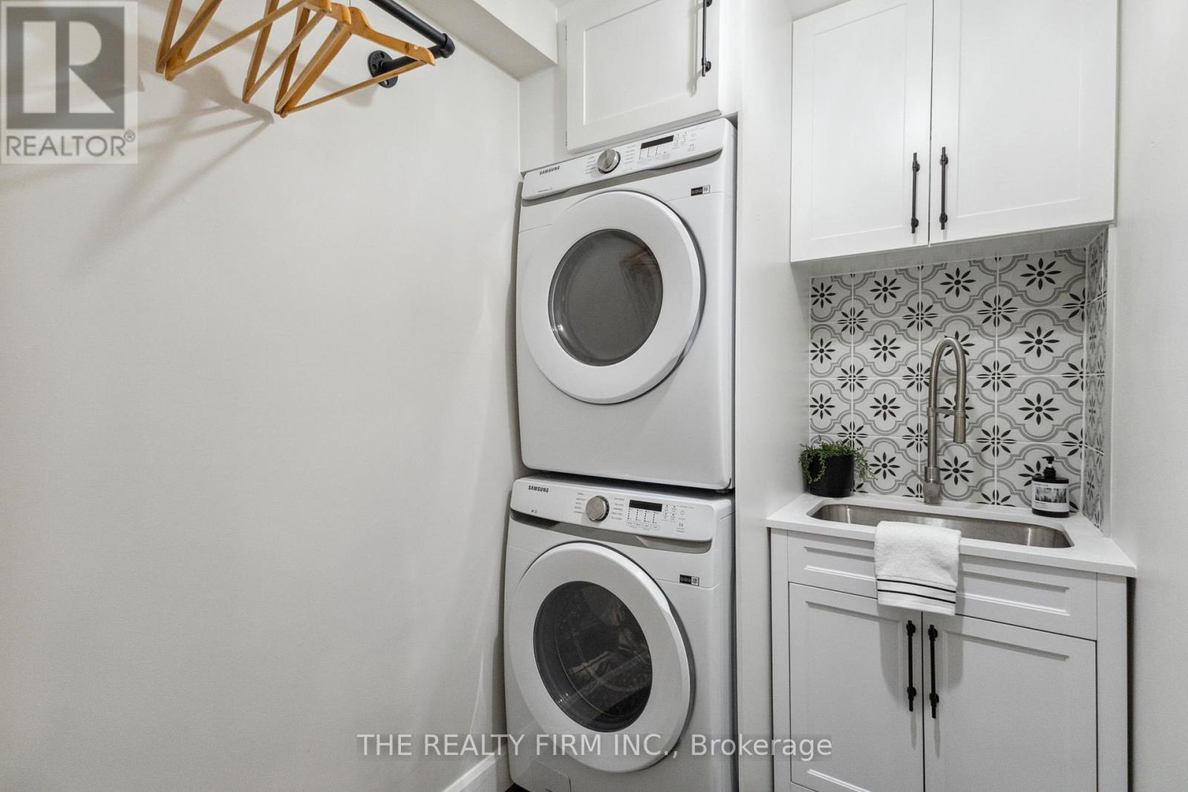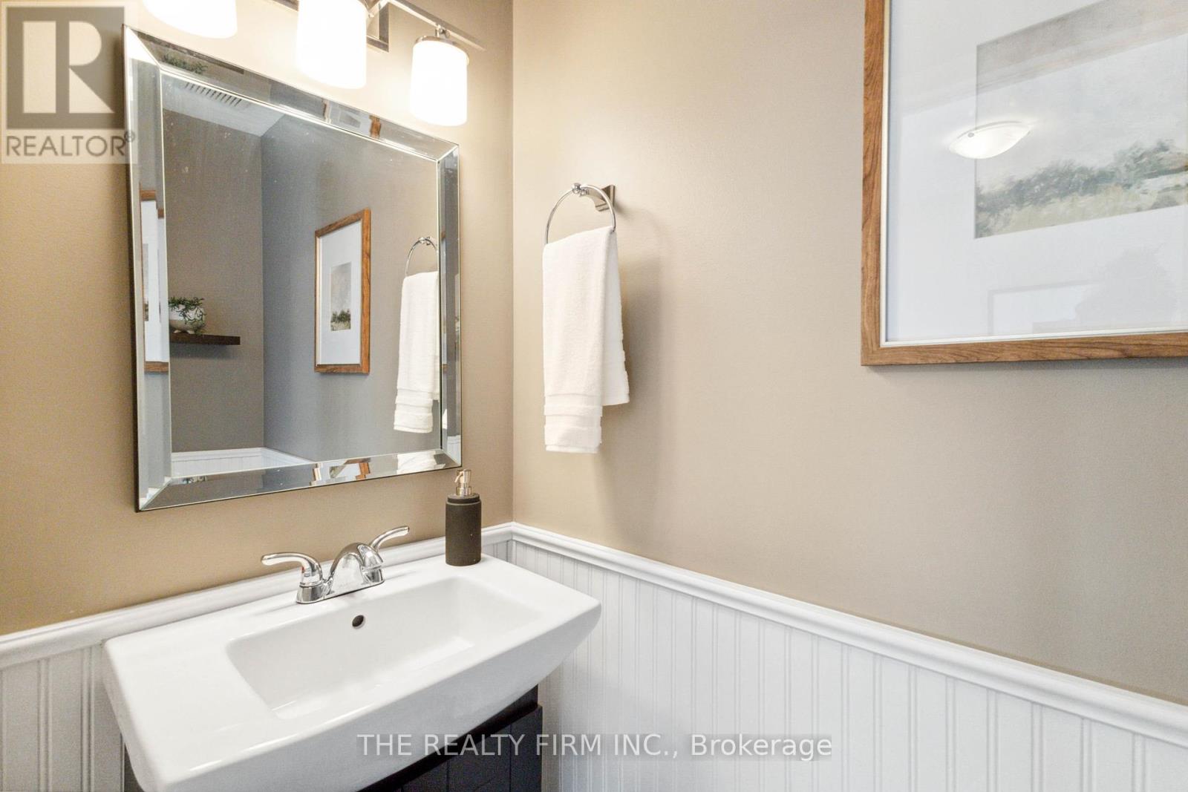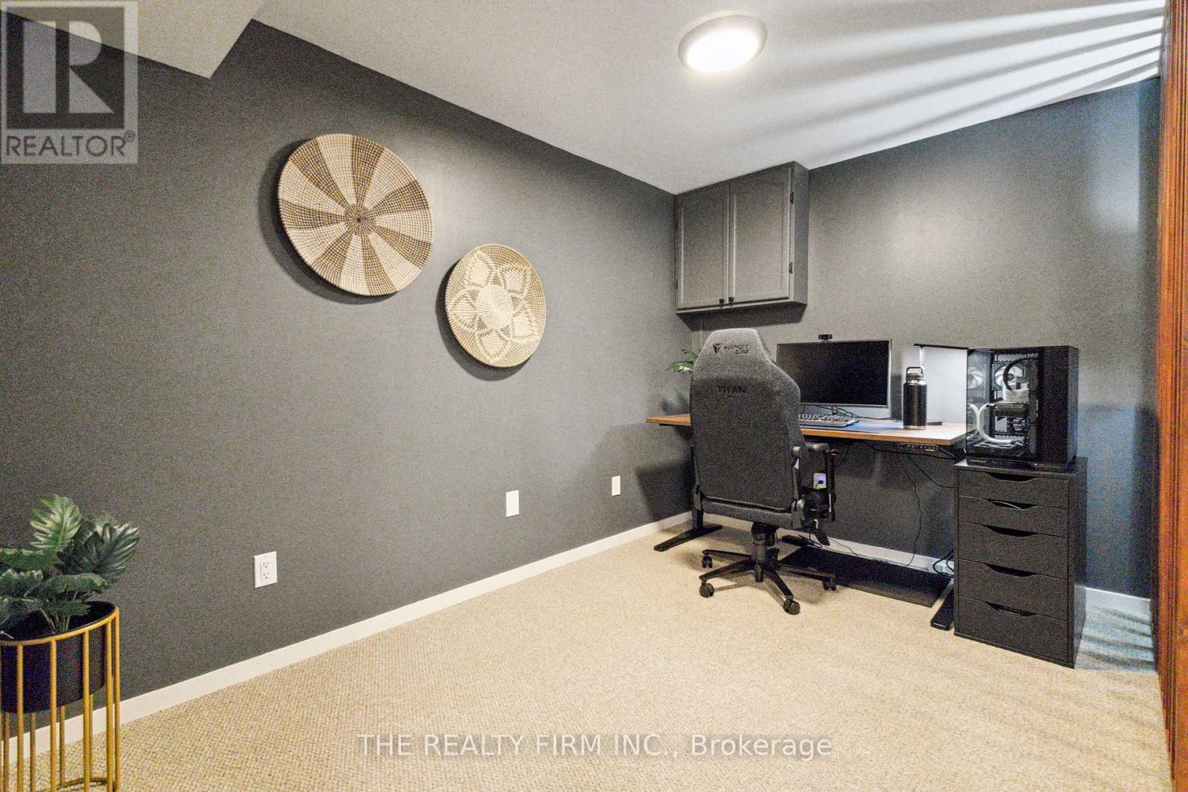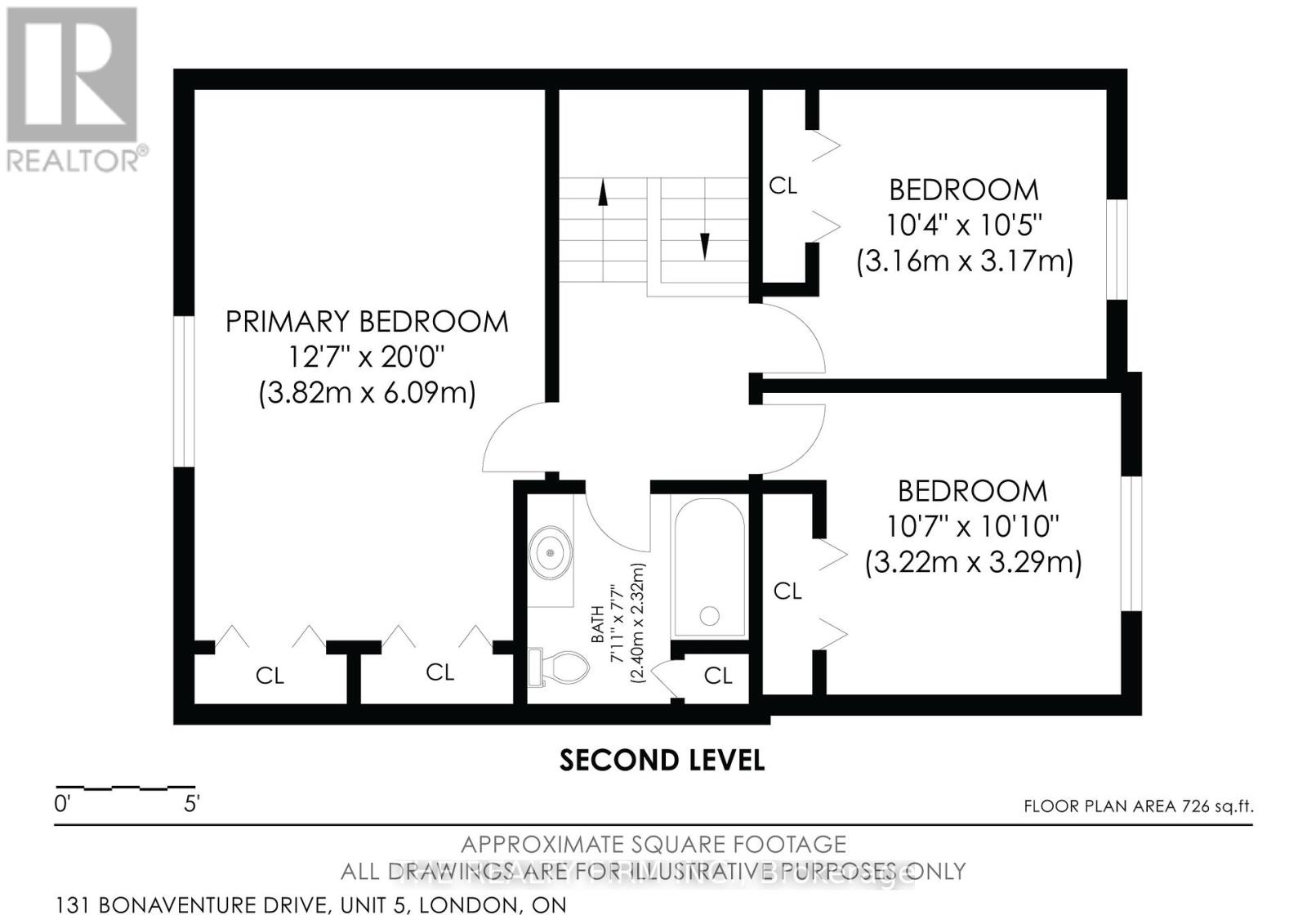5 - 131 Bonaventure Drive London, Ontario N5V 4H8
$485,000Maintenance, Common Area Maintenance, Parking
$323 Monthly
Maintenance, Common Area Maintenance, Parking
$323 MonthlyStep into this stunning, sunlit end unit condo boasting an inviting open concept, nestled conveniently close to schools and a host of amenities. Impeccably maintained and tastefully updated, this home is a testament to modern comfort and style. The main floor welcomes you with a spacious, luminous kitchen featuring an inviting island overlooking the living and dining areas. Large windows and a sliding glass door flood the space with natural light and lead seamlessly to your private patio. Additionally, on this level, discover a beautifully appointed laundry room and a convenient powder room for guests. Ascending to the second floor, you'll find an oversized primary bedroom with dual closets, offering ample storage. Two additional bedrooms and a full bathroom complete this level, providing comfort and privacy for all. Descend to the basement retreat, where a finished living area awaits, perfect for cozy evenings spent watching movies or entertaining guests. Don't miss out on the opportunity to discover everything this exceptional condo has to offer. Schedule your visit today! (id:39551)
Property Details
| MLS® Number | X8461792 |
| Property Type | Single Family |
| Community Name | EastI |
| Community Features | Pet Restrictions |
| Equipment Type | Water Heater |
| Parking Space Total | 3 |
| Rental Equipment Type | Water Heater |
| Structure | Patio(s) |
Building
| Bathroom Total | 2 |
| Bedrooms Above Ground | 3 |
| Bedrooms Total | 3 |
| Appliances | Garage Door Opener Remote(s), Dishwasher, Dryer, Refrigerator, Stove, Washer |
| Basement Development | Finished |
| Basement Type | Full (finished) |
| Cooling Type | Central Air Conditioning |
| Exterior Finish | Brick, Vinyl Siding |
| Fireplace Present | No |
| Half Bath Total | 1 |
| Heating Fuel | Natural Gas |
| Heating Type | Forced Air |
| Stories Total | 2 |
| Type | Row / Townhouse |
Parking
| Attached Garage |
Land
| Acreage | No |
Rooms
| Level | Type | Length | Width | Dimensions |
|---|---|---|---|---|
| Second Level | Primary Bedroom | 3.82 m | 6.09 m | 3.82 m x 6.09 m |
| Second Level | Bedroom | 3.22 m | 3.29 m | 3.22 m x 3.29 m |
| Second Level | Bedroom 2 | 3.16 m | 3.17 m | 3.16 m x 3.17 m |
| Basement | Utility Room | 2.75 m | 2.95 m | 2.75 m x 2.95 m |
| Basement | Recreational, Games Room | 3.54 m | 3 m | 3.54 m x 3 m |
| Basement | Office | 3.54 m | 2.37 m | 3.54 m x 2.37 m |
| Basement | Exercise Room | 3.63 m | 2.97 m | 3.63 m x 2.97 m |
| Main Level | Kitchen | 3.07 m | 2.43 m | 3.07 m x 2.43 m |
| Main Level | Dining Room | 3.89 m | 2.43 m | 3.89 m x 2.43 m |
| Main Level | Living Room | 3.89 m | 3.27 m | 3.89 m x 3.27 m |
| Main Level | Laundry Room | 1.54 m | 2.26 m | 1.54 m x 2.26 m |
https://www.realtor.ca/real-estate/27069504/5-131-bonaventure-drive-london-easti
Interested?
Contact us for more information







