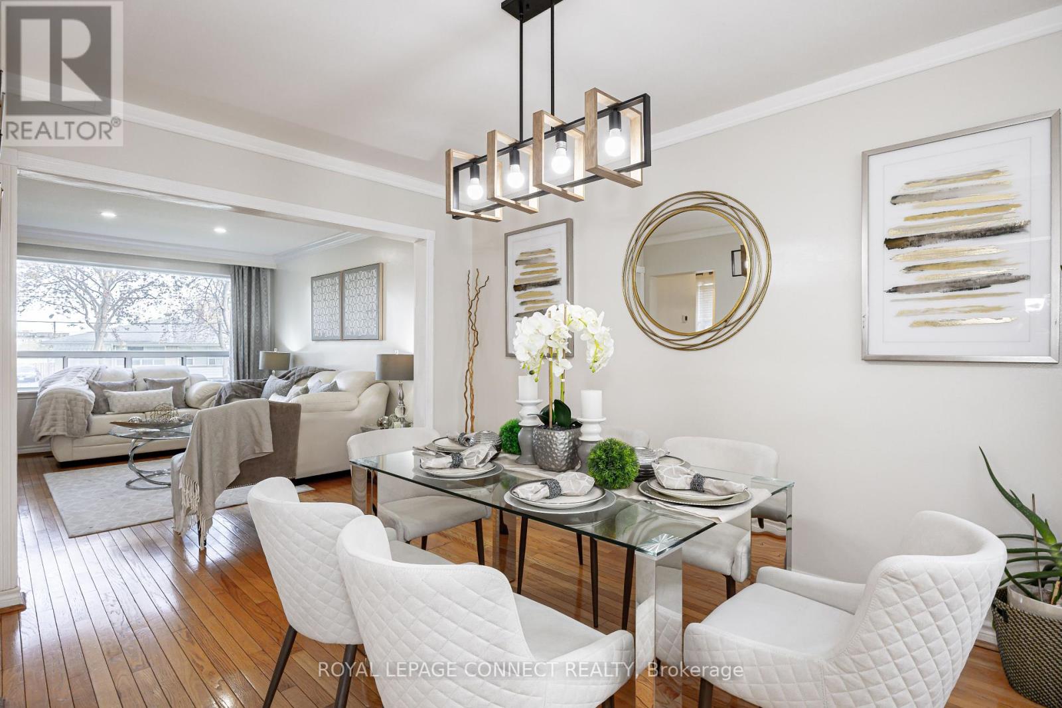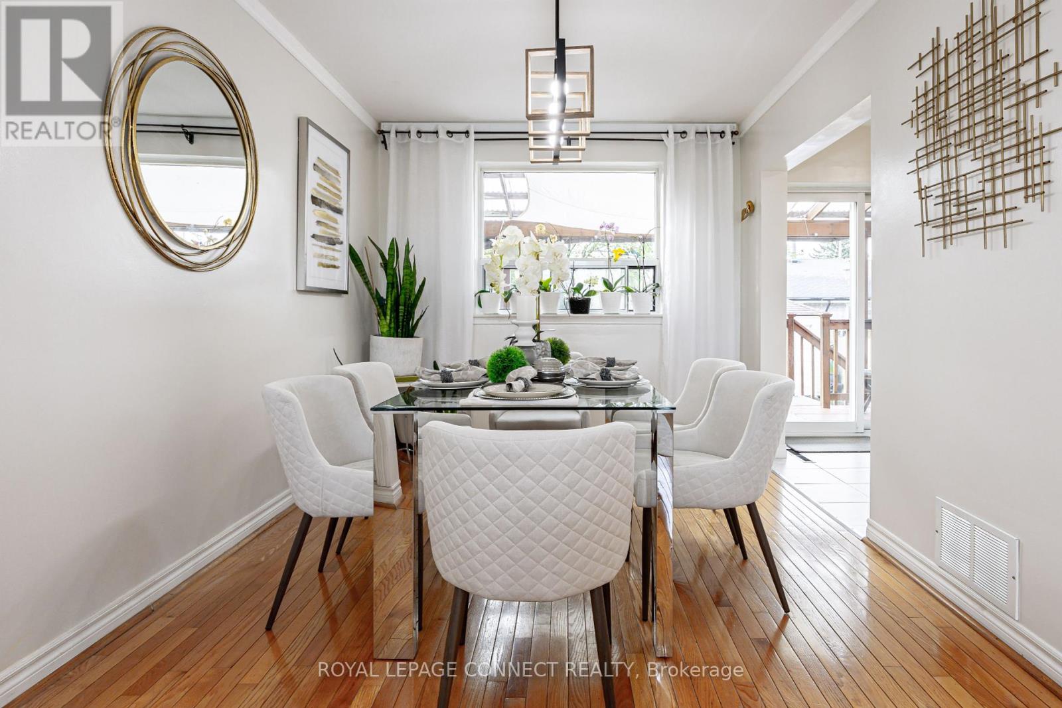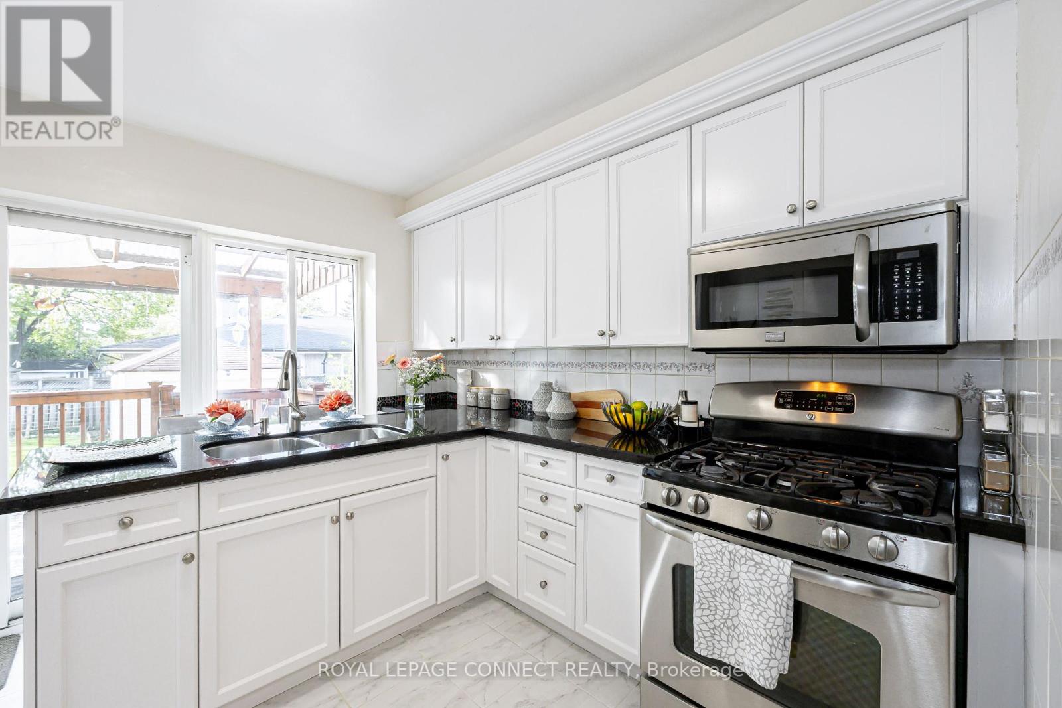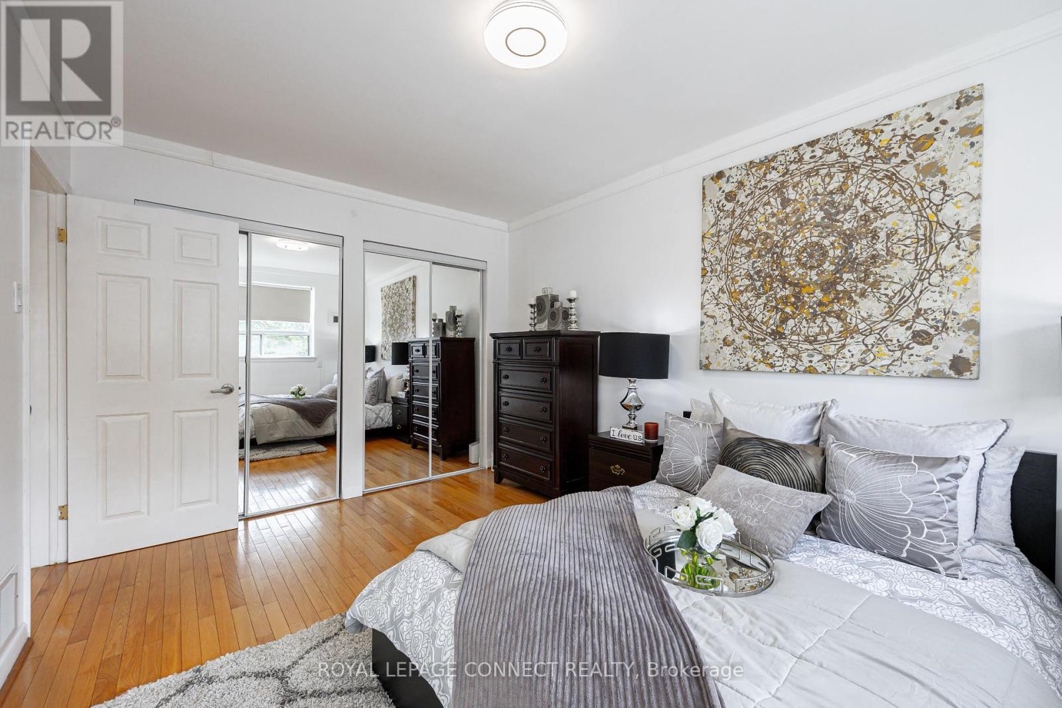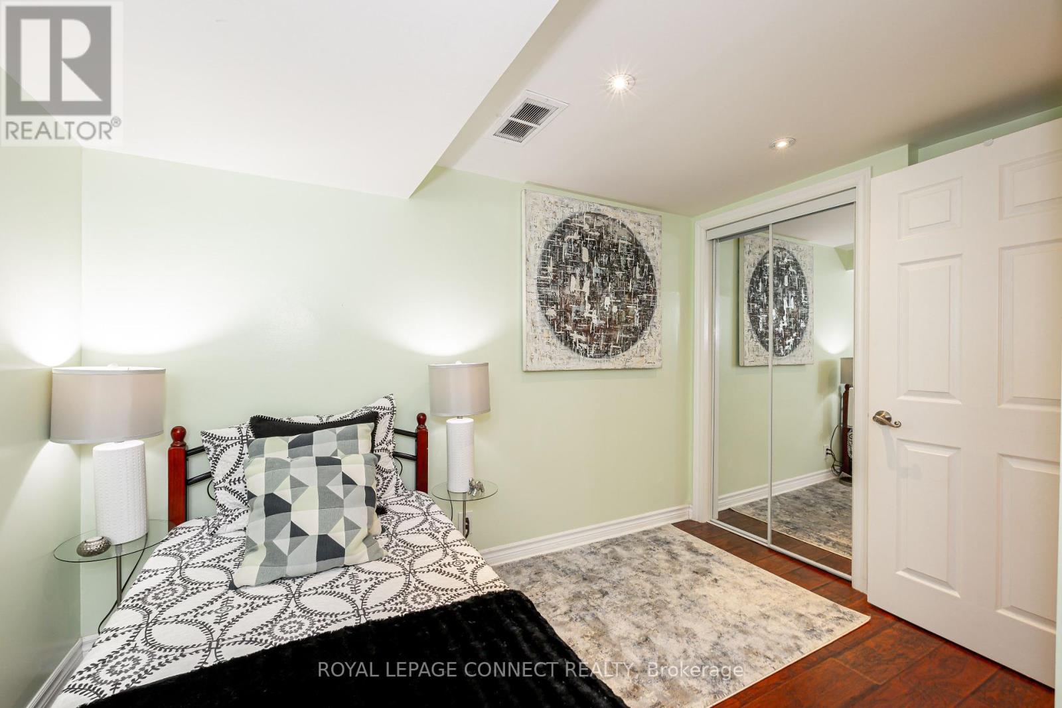5 Bedroom
2 Bathroom
Central Air Conditioning
Forced Air
$1,199,998
""UNIQUE OPPORTUNITY to have a property that qualifies for POTENTIAL GARDEN SUITE. GREAT for MULTIGENERATIONAL FAMILIES or IN-LAW SUITE. RARELY OFFERED home nestled in QUIET END COURT in HIGHLY DEMAND North York neighbourhood. MOVE-in READY home & just pack your boxes & MOVE in to this beauty that boasts SUN-KISSED large principle rooms with large windows. Crown moulding & oak hardwood flooring on MAIN & UPPER LEVELS. Kitchen features granite countertops, STAINLESS STEEL APPLIANCES, gas stove, & w/o to COVERED DECK. Fully-fenced backyard has detached 20x12 ft garage & planting beds. Great for entertaining & garden & hobby enthusiasts. Ample parking for 6 vehicles. Don't miss this one! "" **** EXTRAS **** Tankless water tank. Covered deck (id:39551)
Property Details
|
MLS® Number
|
C9351026 |
|
Property Type
|
Single Family |
|
Community Name
|
Westminster-Branson |
|
Amenities Near By
|
Hospital, Park |
|
Community Features
|
Community Centre |
|
Features
|
Cul-de-sac |
|
Parking Space Total
|
7 |
Building
|
Bathroom Total
|
2 |
|
Bedrooms Above Ground
|
3 |
|
Bedrooms Below Ground
|
2 |
|
Bedrooms Total
|
5 |
|
Appliances
|
Dryer, Microwave, Refrigerator, Stove, Washer, Water Heater, Window Coverings |
|
Basement Development
|
Finished |
|
Basement Features
|
Separate Entrance |
|
Basement Type
|
N/a (finished) |
|
Construction Style Attachment
|
Semi-detached |
|
Cooling Type
|
Central Air Conditioning |
|
Exterior Finish
|
Brick |
|
Fireplace Present
|
No |
|
Flooring Type
|
Hardwood, Laminate |
|
Foundation Type
|
Concrete |
|
Heating Fuel
|
Natural Gas |
|
Heating Type
|
Forced Air |
|
Stories Total
|
2 |
|
Type
|
House |
|
Utility Water
|
Municipal Water |
Parking
Land
|
Acreage
|
No |
|
Fence Type
|
Fenced Yard |
|
Land Amenities
|
Hospital, Park |
|
Sewer
|
Sanitary Sewer |
|
Size Depth
|
128 Ft |
|
Size Frontage
|
30 Ft |
|
Size Irregular
|
30 X 128.08 Ft |
|
Size Total Text
|
30 X 128.08 Ft |
|
Zoning Description
|
Rm |
Rooms
| Level |
Type |
Length |
Width |
Dimensions |
|
Second Level |
Primary Bedroom |
3.76 m |
3.05 m |
3.76 m x 3.05 m |
|
Second Level |
Bedroom 2 |
3.58 m |
3.05 m |
3.58 m x 3.05 m |
|
Second Level |
Bedroom 3 |
3.07 m |
2074 m |
3.07 m x 2074 m |
|
Basement |
Bedroom 4 |
3.6 m |
2.77 m |
3.6 m x 2.77 m |
|
Basement |
Bedroom 5 |
2.46 m |
1.93 m |
2.46 m x 1.93 m |
|
Basement |
Kitchen |
1.85 m |
1.7 m |
1.85 m x 1.7 m |
|
Main Level |
Living Room |
4.37 m |
4.06 m |
4.37 m x 4.06 m |
|
Main Level |
Dining Room |
4.14 m |
2.79 m |
4.14 m x 2.79 m |
|
Main Level |
Kitchen |
3.18 m |
3.07 m |
3.18 m x 3.07 m |
Utilities
|
Cable
|
Installed |
|
Sewer
|
Installed |
https://www.realtor.ca/real-estate/27418521/5-ailsa-craig-court-toronto-westminster-branson-westminster-branson

