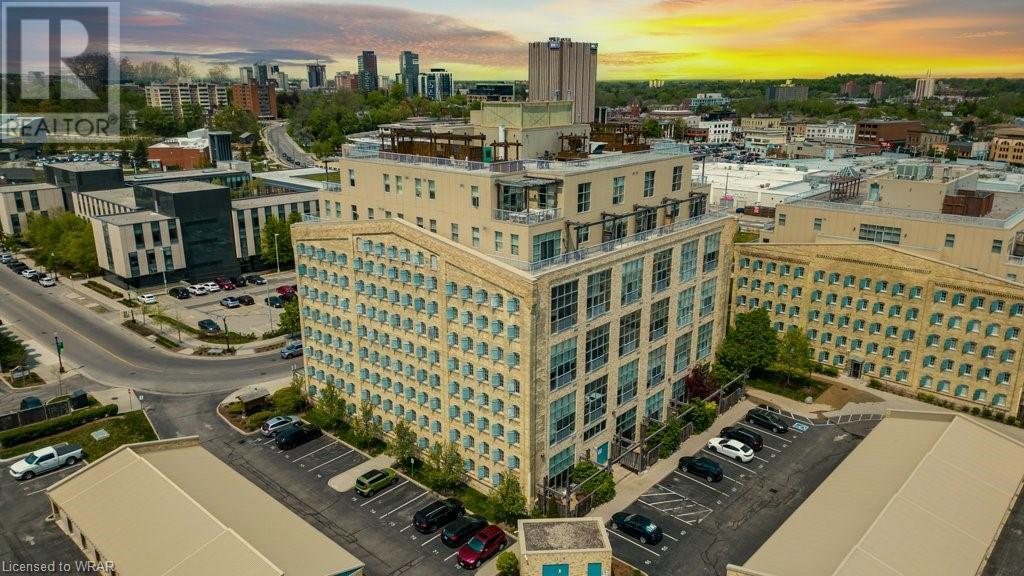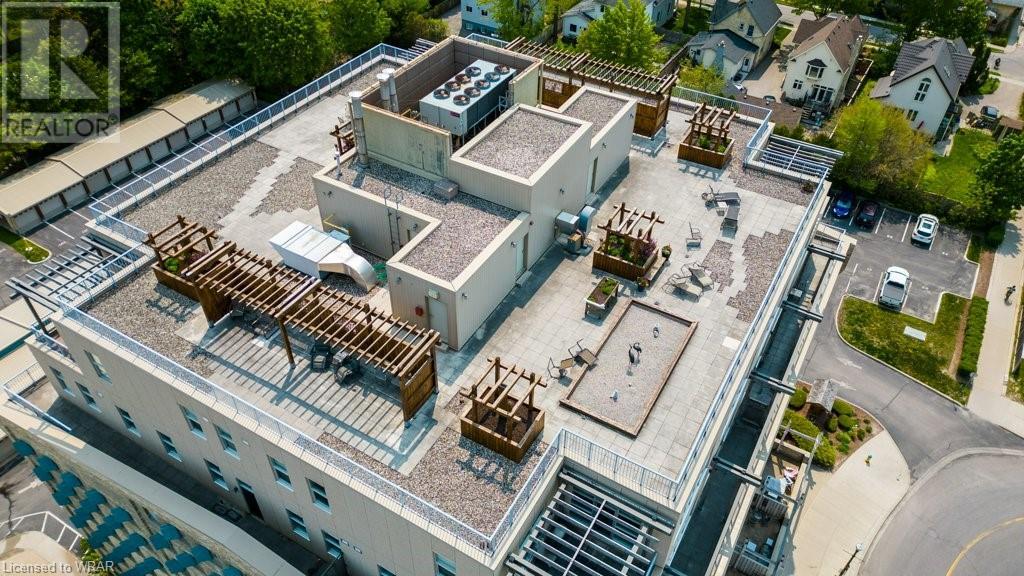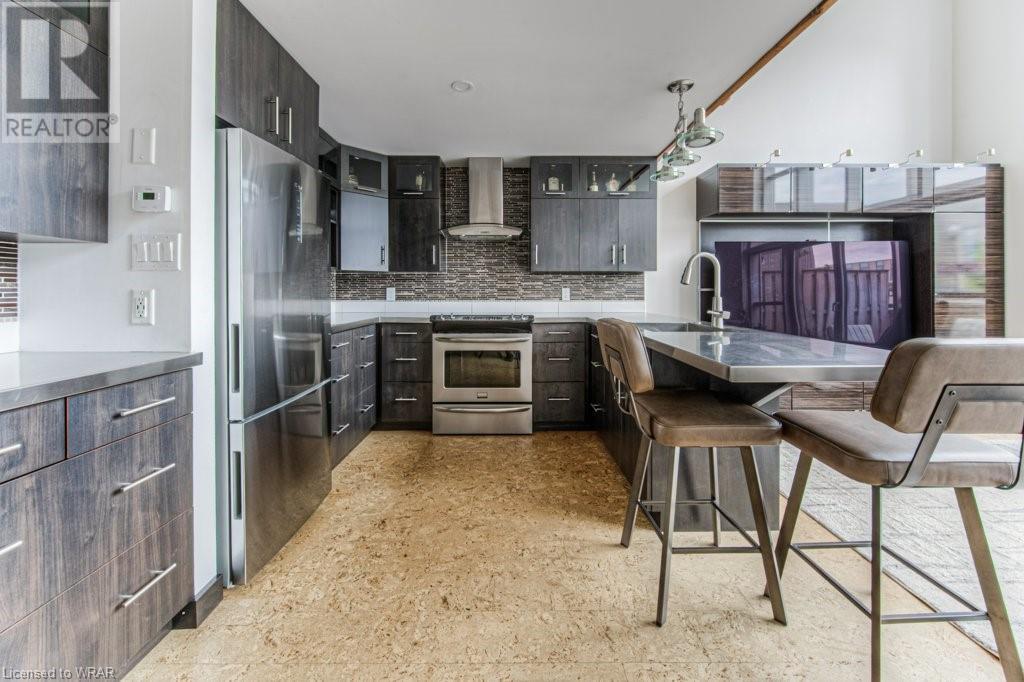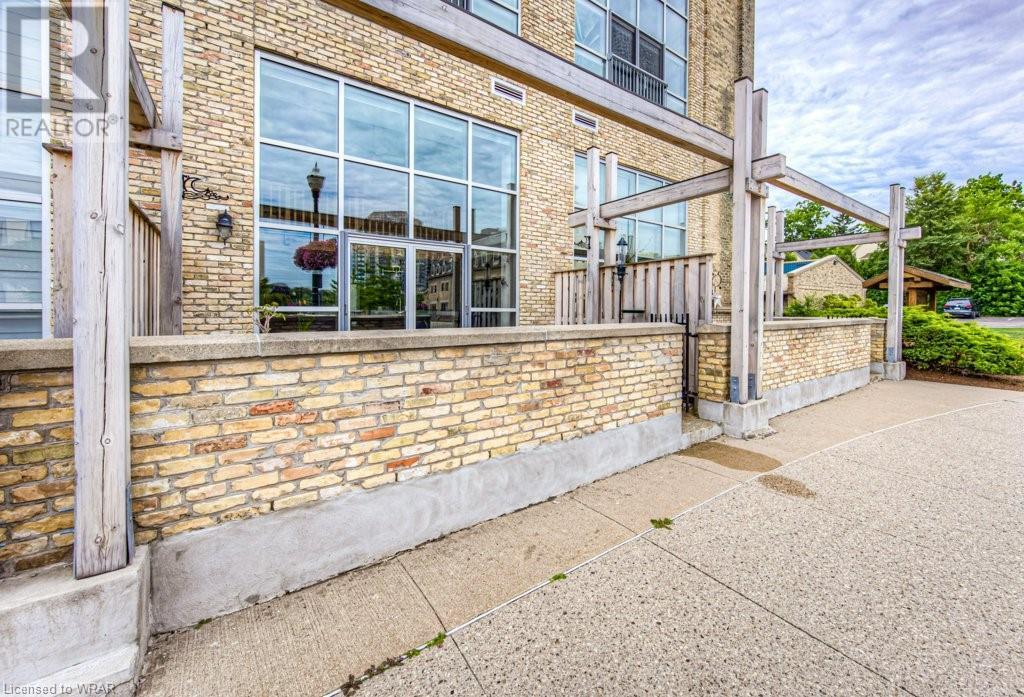5 Father David Bauer Drive Unit# 105 Waterloo, Ontario N2L 6M2
$679,900Maintenance, Insurance, Common Area Maintenance, Heat, Landscaping, Property Management, Water
$666.41 Monthly
Maintenance, Insurance, Common Area Maintenance, Heat, Landscaping, Property Management, Water
$666.41 MonthlySeagram Loft! Main floor unit with both commercial and residential options, plus an incredible outdoor patio! This 2 bedroom and 2 full bath 1,272 square foot unit comes with 2 parking spots and a storage locker. Updated kitchen includes newer cabinets and stainless steel counters. Renovated main floor 3 piece bathroom with shower. Cork floors throughout main living area. The loft area is comprised of a huge primary bedroom, walk in closet, 4 piece ensuite, and laundry. Condo amenities include roof top patio (with BBQ), bike storage room, guest suite, exercise room, and games room (in building 3). Live your best life steps from Uptown Waterloo, Waterloo Park, and the LRT! (id:39551)
Property Details
| MLS® Number | 40613940 |
| Property Type | Single Family |
| Amenities Near By | Golf Nearby, Hospital, Park, Place Of Worship, Playground, Public Transit, Shopping |
| Community Features | Community Centre |
| Equipment Type | None |
| Features | Balcony, Paved Driveway |
| Parking Space Total | 2 |
| Rental Equipment Type | None |
| Storage Type | Locker |
Building
| Bathroom Total | 2 |
| Bedrooms Above Ground | 2 |
| Bedrooms Total | 2 |
| Amenities | Exercise Centre, Guest Suite |
| Appliances | Dryer, Refrigerator, Stove, Washer, Window Coverings |
| Architectural Style | Loft |
| Basement Type | None |
| Constructed Date | 2000 |
| Construction Style Attachment | Attached |
| Cooling Type | Central Air Conditioning |
| Exterior Finish | Brick |
| Fireplace Present | No |
| Foundation Type | Poured Concrete |
| Heating Fuel | Natural Gas |
| Heating Type | Forced Air |
| Size Interior | 1272 Sqft |
| Type | Apartment |
| Utility Water | Municipal Water |
Land
| Access Type | Rail Access |
| Acreage | No |
| Land Amenities | Golf Nearby, Hospital, Park, Place Of Worship, Playground, Public Transit, Shopping |
| Sewer | Municipal Sewage System |
| Zoning Description | Rmu-30 |
Rooms
| Level | Type | Length | Width | Dimensions |
|---|---|---|---|---|
| Second Level | Laundry Room | Measurements not available | ||
| Second Level | Full Bathroom | 6'7'' x 8'11'' | ||
| Second Level | Primary Bedroom | 16'7'' x 22'3'' | ||
| Main Level | 3pc Bathroom | 7'2'' x 6'5'' | ||
| Main Level | Foyer | 6'7'' x 7'7'' | ||
| Main Level | Dinette | 6'2'' x 9'10'' | ||
| Main Level | Kitchen | 10'4'' x 9'10'' | ||
| Main Level | Bedroom | 10'0'' x 8'5'' | ||
| Main Level | Living Room | 16'6'' x 10'5'' |
https://www.realtor.ca/real-estate/27113666/5-father-david-bauer-drive-unit-105-waterloo
Interested?
Contact us for more information





















































