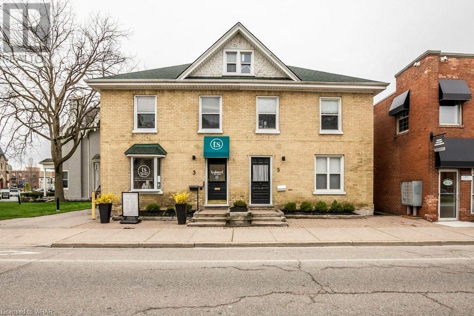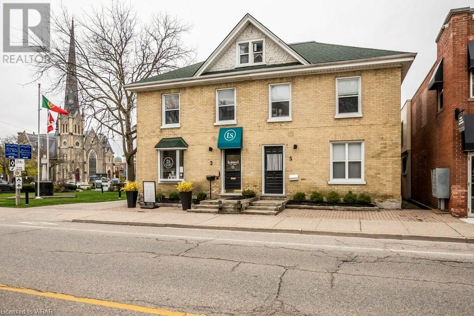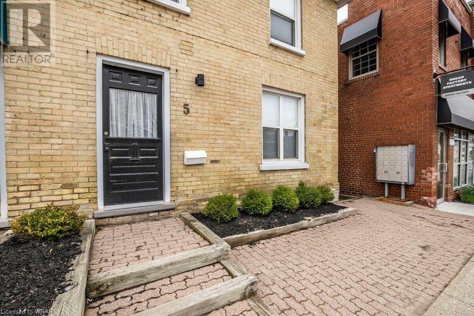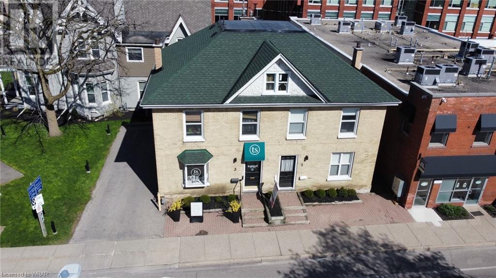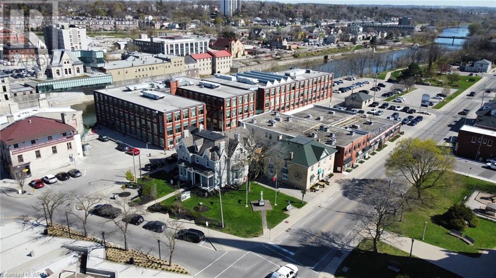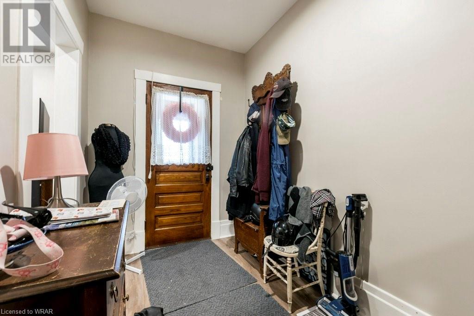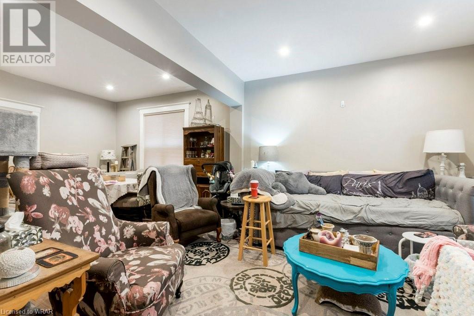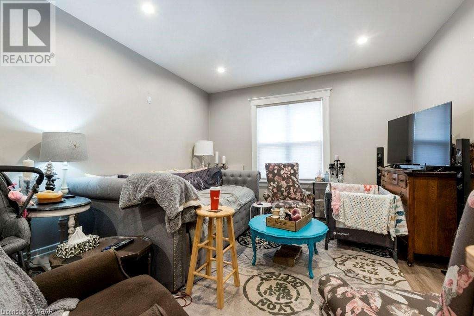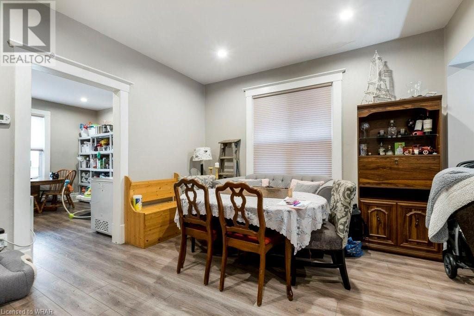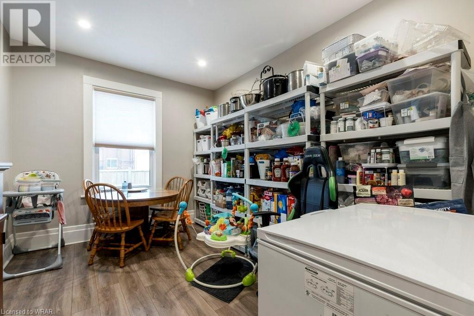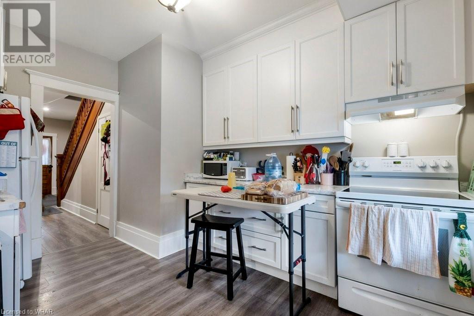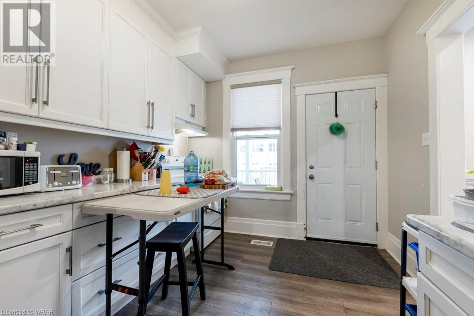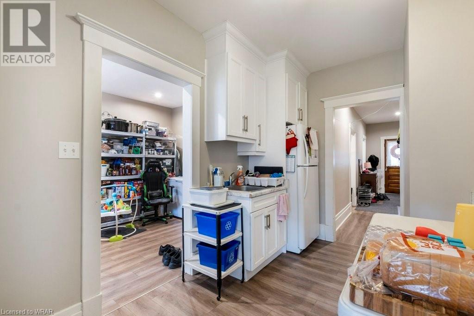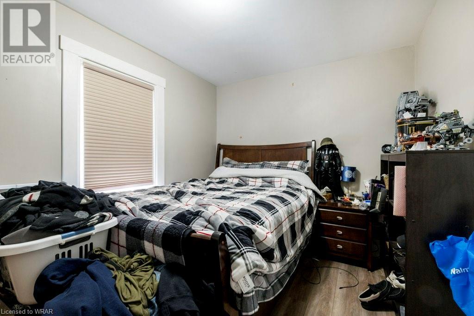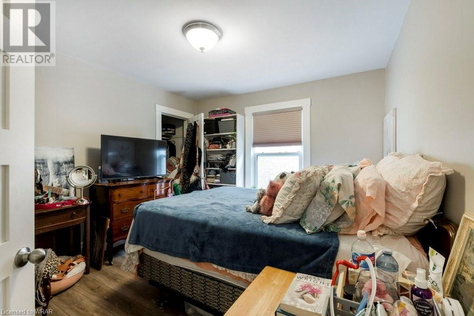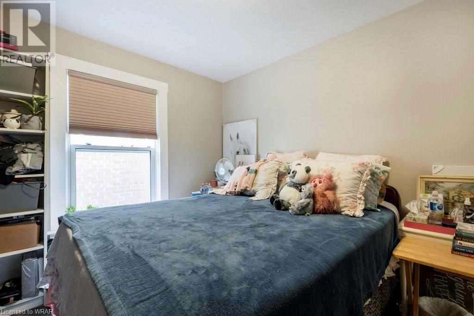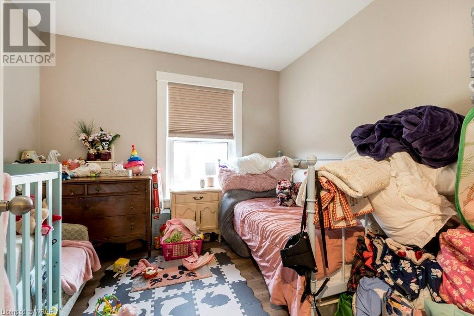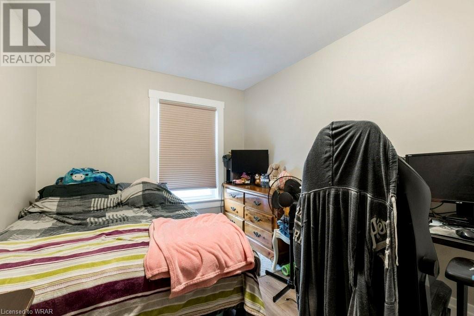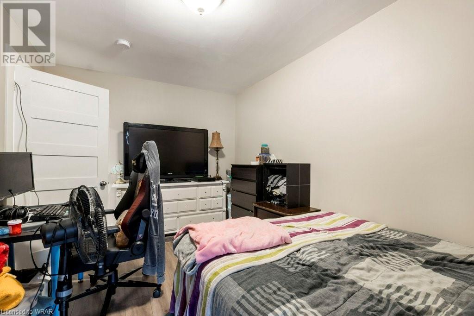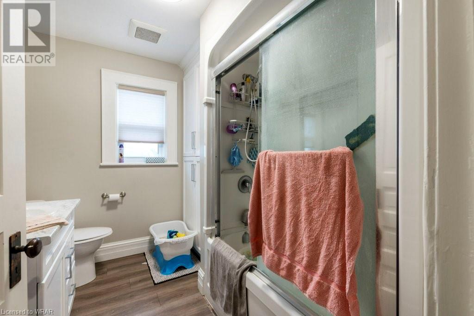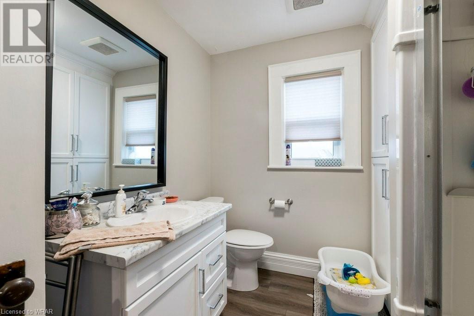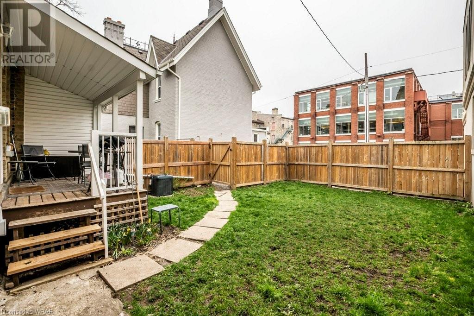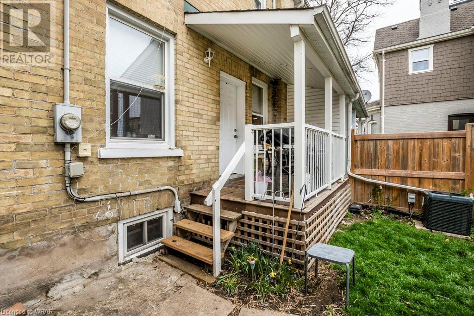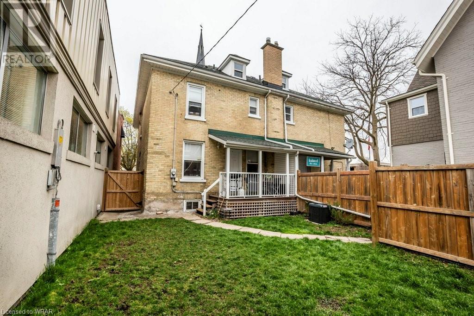4 Bedroom
1 Bathroom
1682
2 Level
Central Air Conditioning
Forced Air
$599,900
**Charming Historical Residence in the Heart of Downtown Galt** Welcome to 5 Grand Ave S, a beautifully preserved 1909 yellow brick semi-detached home nestled in the sought-after historical area of downtown Galt, Cambridge. This spacious 1,682 sq ft property boasts four bedrooms and combines old-world charm with modern conveniences, featuring fully updated mechanicals ensuring comfort and efficiency. Experience a blend of tradition and quality with true pride of ownership evident throughout this well-maintained home. The interior offers generous living spaces bathed in natural light, creating a warm and inviting atmosphere. Perfectly positioned, this home places you within walking distance of Cambridge’s vibrant Gaslight District, the Hamilton Family Theatre for arts enthusiasts, and mere steps from the Cambridge Library. Surrounded by stunning old architectural churches and close to an array of shops and restaurants, the location could not be more ideal. Additional highlights include private parking and proximity to essential amenities, making this a truly rare find in the market. Don't miss the opportunity to own a piece of Cambridge’s heritage and enjoy a lifestyle of convenience and charm at 5 Grand Ave S. The seller is willing to entertain a VTB first mortgage at 80% LTV/ 3.99% for 1 year. (id:39551)
Property Details
|
MLS® Number
|
40578412 |
|
Property Type
|
Single Family |
|
Amenities Near By
|
Park, Place Of Worship, Playground, Public Transit, Schools, Shopping |
|
Community Features
|
Community Centre |
|
Equipment Type
|
None |
|
Features
|
Paved Driveway |
|
Parking Space Total
|
1 |
|
Rental Equipment Type
|
None |
|
Structure
|
Porch |
Building
|
Bathroom Total
|
1 |
|
Bedrooms Above Ground
|
4 |
|
Bedrooms Total
|
4 |
|
Appliances
|
Refrigerator, Stove |
|
Architectural Style
|
2 Level |
|
Basement Development
|
Unfinished |
|
Basement Type
|
Full (unfinished) |
|
Construction Style Attachment
|
Semi-detached |
|
Cooling Type
|
Central Air Conditioning |
|
Exterior Finish
|
Brick |
|
Fireplace Present
|
No |
|
Heating Fuel
|
Natural Gas |
|
Heating Type
|
Forced Air |
|
Stories Total
|
2 |
|
Size Interior
|
1682 |
|
Type
|
House |
|
Utility Water
|
Municipal Water |
Land
|
Acreage
|
No |
|
Fence Type
|
Fence |
|
Land Amenities
|
Park, Place Of Worship, Playground, Public Transit, Schools, Shopping |
|
Sewer
|
Municipal Sewage System |
|
Size Frontage
|
25 Ft |
|
Size Total Text
|
Under 1/2 Acre |
|
Zoning Description
|
C1rm1 |
Rooms
| Level |
Type |
Length |
Width |
Dimensions |
|
Second Level |
Bedroom |
|
|
12'3'' x 10'11'' |
|
Second Level |
Bedroom |
|
|
9'3'' x 13'9'' |
|
Second Level |
Bedroom |
|
|
11'10'' x 8'10'' |
|
Second Level |
Bedroom |
|
|
10'1'' x 9'8'' |
|
Second Level |
4pc Bathroom |
|
|
Measurements not available |
|
Main Level |
Living Room |
|
|
12'10'' x 12'0'' |
|
Main Level |
Kitchen |
|
|
9'6'' x 12'10'' |
|
Main Level |
Foyer |
|
|
6'7'' x 9'2'' |
|
Main Level |
Dining Room |
|
|
12'10'' x 11'10'' |
|
Main Level |
Den |
|
|
9'10'' x 12'10'' |
https://www.realtor.ca/real-estate/26806701/5-grand-avenue-s-cambridge

