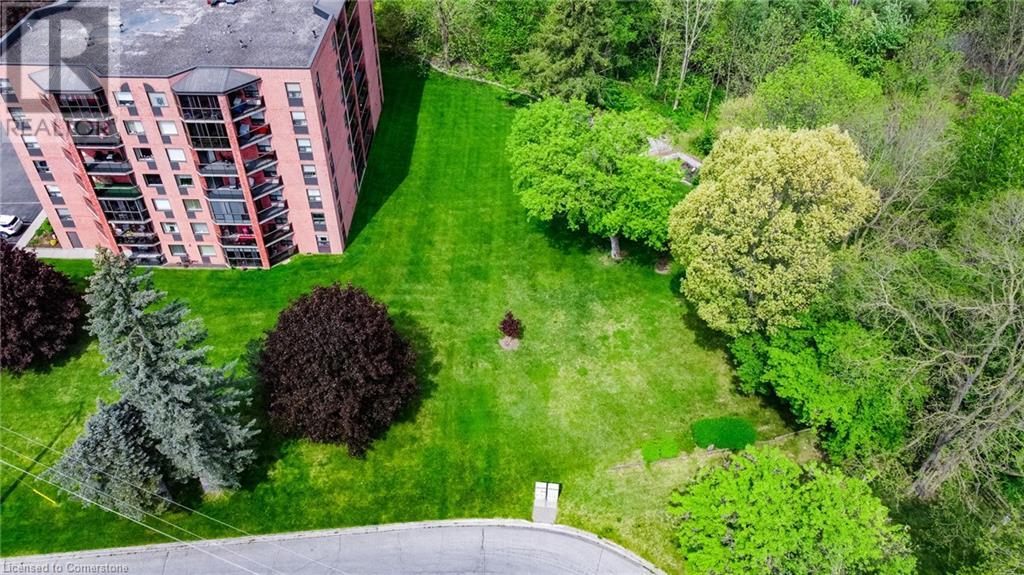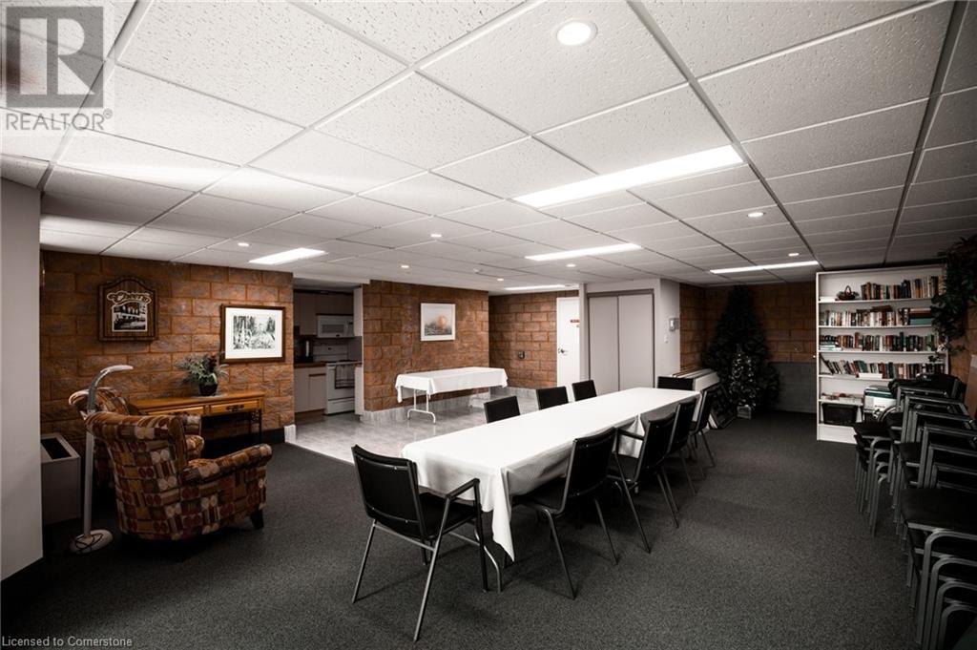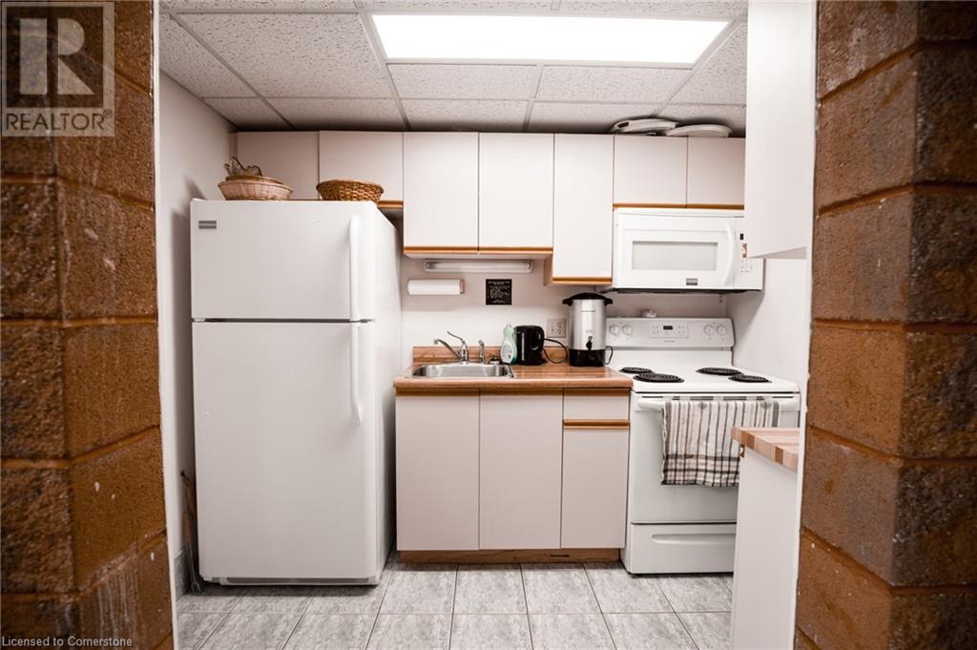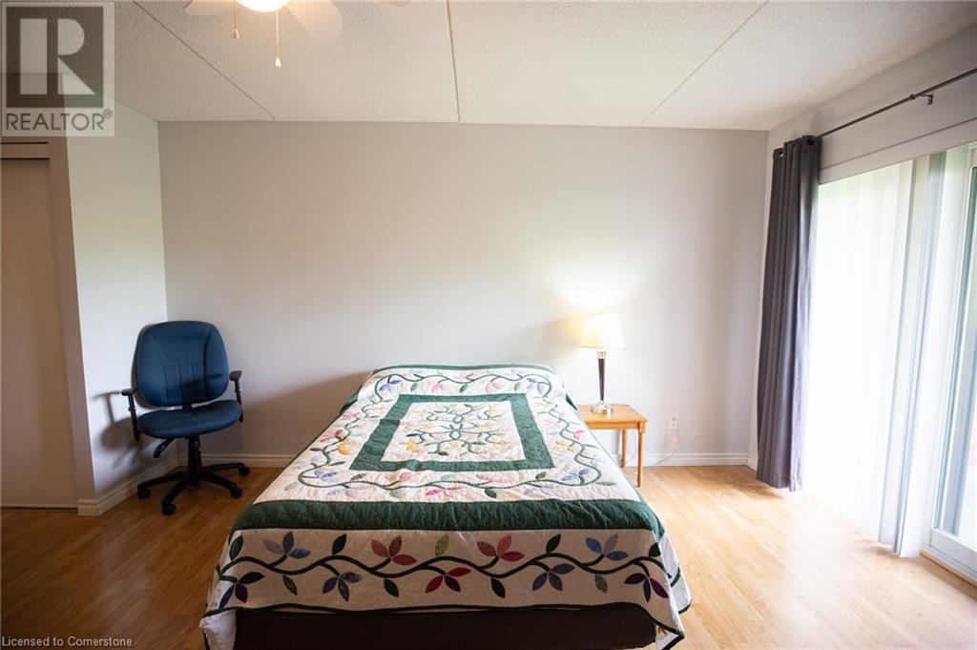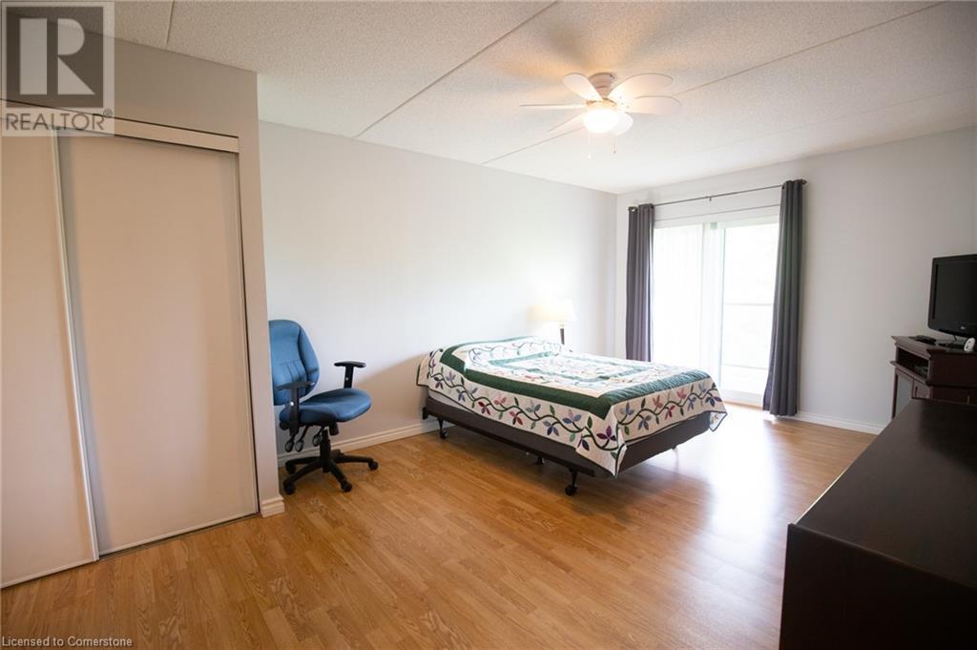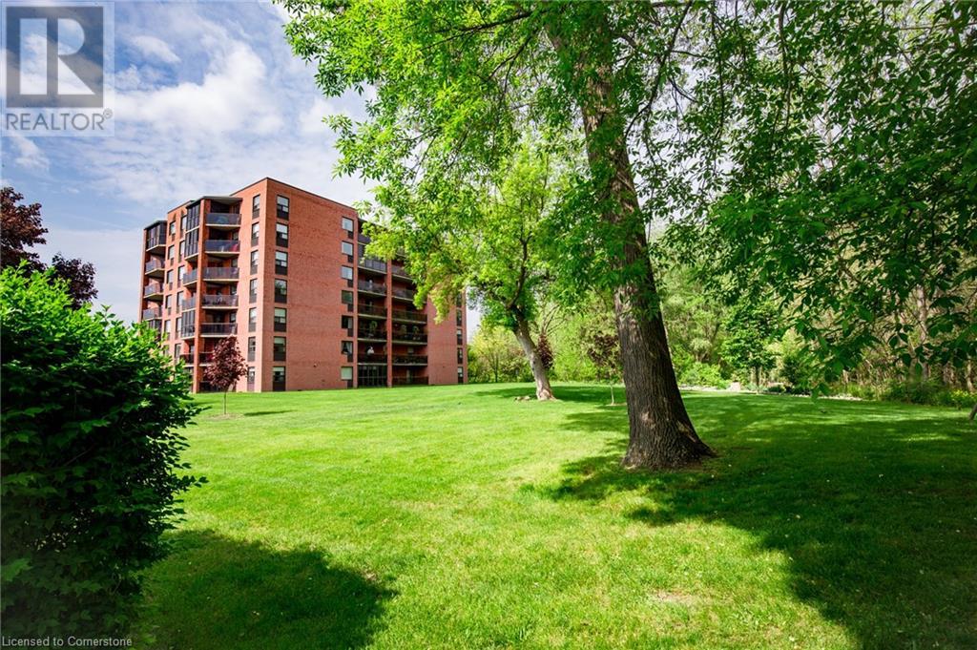5 Mill Pond Court Unit# 402 Simcoe, Ontario N3Y 5J6
$389,000Maintenance, Insurance, Common Area Maintenance, Landscaping, Parking
$570.25 Monthly
Maintenance, Insurance, Common Area Maintenance, Landscaping, Parking
$570.25 MonthlyLooking for worry free living to downsize, travel, or be closer to family? Look no further than Unit 5-402 Mill Pond Court! This tidy 2 Bedroom unit has almost 1150 sq ft of living space that also includes a generous sized Living/Dining area, 2 full Bathrooms, one of which is the updated Primary Ensuite ('18), and an Eat-In Kitchen. In recent years the Kitchen has been completely renovated ('17) with newer cabinets and countertops, appliances (including a dishwasher), as well as an updated 4 Pc Primary Bath, and fresh paint throughout. Carpet free, you'll find laminate flooring in each room except the foyer and bathrooms which have tile or vinyl floors. One of the best features of this unit isn't even found inside! The large balcony (34'10 x 5'10) can be accessed from either the Living Room or the Primary Bedroom and has the best view on the street in our opinion. Looking out toward the beautifully landscaped grounds and mature trees, you can enjoy your morning coffee or a relaxing lunch on your own private balcony. Tucked back off of the main road, you are still just steps from the Sutton Conservation Area Trail and a short walk to shopping, restaurants and the Pharmacy. Professionally managed and well maintained (new elevator installed in 2024) by a local Property Management company, make Unit 402-5 Mill Pond your stress-free Home! (id:39551)
Property Details
| MLS® Number | 40688083 |
| Property Type | Single Family |
| Amenities Near By | Shopping |
| Equipment Type | None |
| Features | Balcony, Paved Driveway |
| Parking Space Total | 1 |
| Rental Equipment Type | None |
| Storage Type | Locker |
Building
| Bathroom Total | 2 |
| Bedrooms Above Ground | 2 |
| Bedrooms Total | 2 |
| Amenities | Party Room |
| Appliances | Dishwasher, Dryer, Refrigerator, Stove, Water Softener, Washer, Hood Fan, Window Coverings |
| Basement Type | None |
| Constructed Date | 1990 |
| Construction Style Attachment | Attached |
| Cooling Type | Central Air Conditioning |
| Exterior Finish | Brick |
| Fireplace Present | No |
| Heating Type | Forced Air |
| Stories Total | 1 |
| Size Interior | 1138 Sqft |
| Type | Apartment |
| Utility Water | Municipal Water |
Parking
| Visitor Parking |
Land
| Acreage | No |
| Land Amenities | Shopping |
| Landscape Features | Landscaped |
| Sewer | Municipal Sewage System |
| Size Total Text | Unknown |
| Zoning Description | R6 |
Rooms
| Level | Type | Length | Width | Dimensions |
|---|---|---|---|---|
| Main Level | Porch | 34'10'' x 5'10'' | ||
| Main Level | Laundry Room | 10'5'' x 5'11'' | ||
| Main Level | 3pc Bathroom | 7'6'' x 5'0'' | ||
| Main Level | Full Bathroom | 9'10'' x 5'0'' | ||
| Main Level | Bedroom | 9'7'' x 13'3'' | ||
| Main Level | Primary Bedroom | 11'7'' x 18'10'' | ||
| Main Level | Dinette | 8'6'' x 6'5'' | ||
| Main Level | Kitchen | 8'6'' x 8'4'' | ||
| Main Level | Living Room/dining Room | 13'4'' x 30'9'' | ||
| Main Level | Foyer | 7'10'' x 9'2'' |
https://www.realtor.ca/real-estate/27787078/5-mill-pond-court-unit-402-simcoe
Interested?
Contact us for more information



