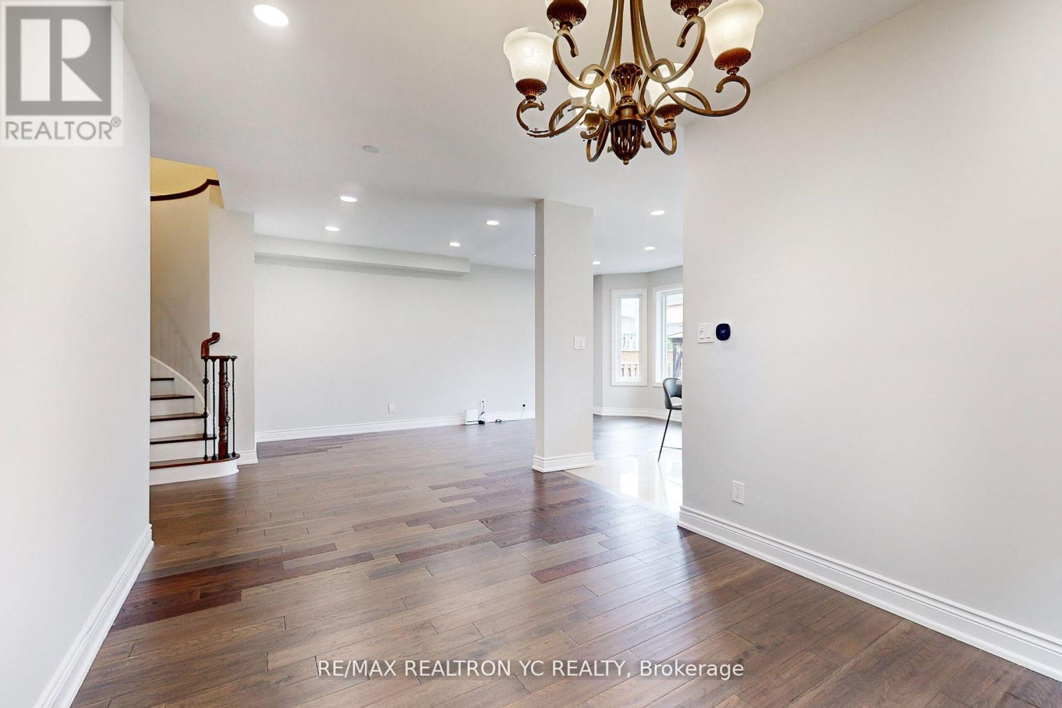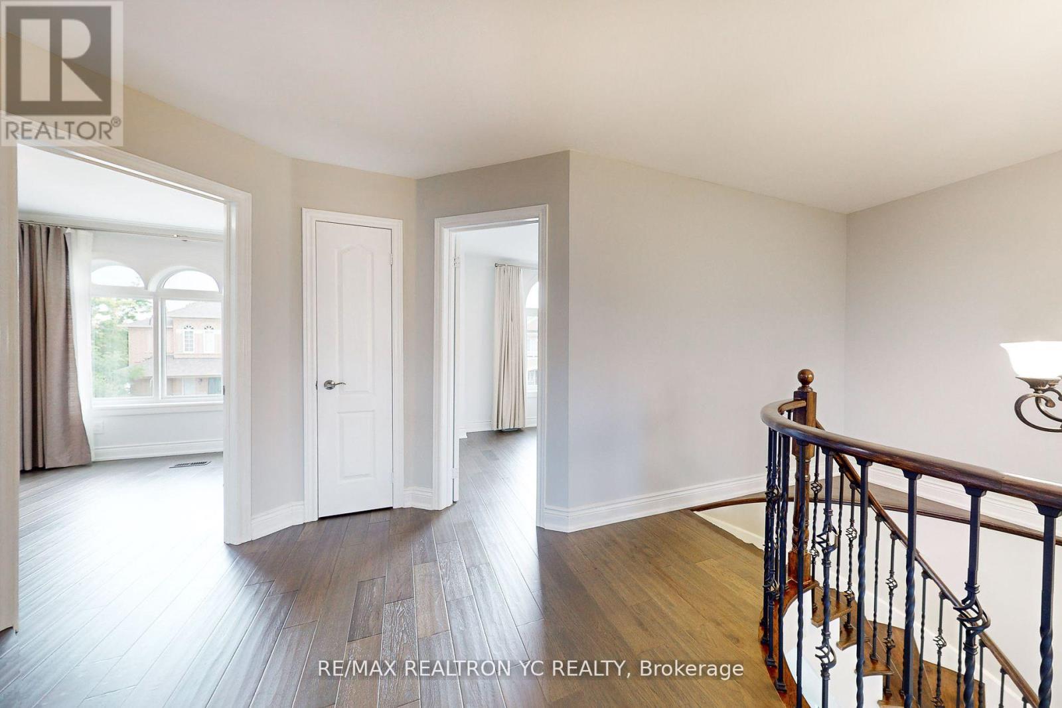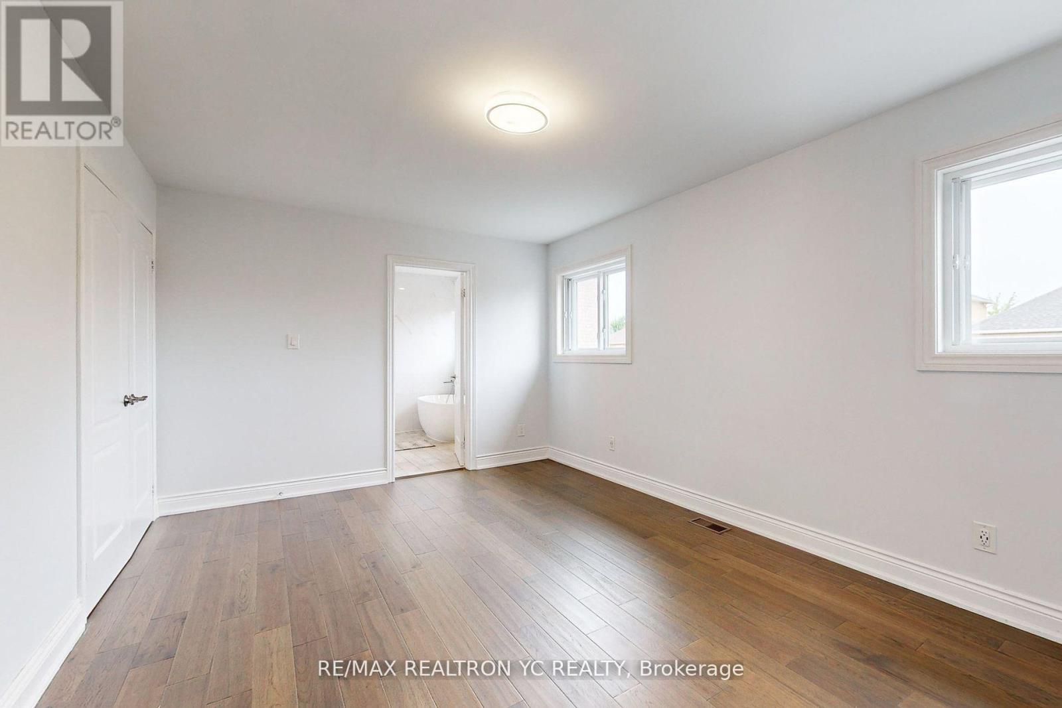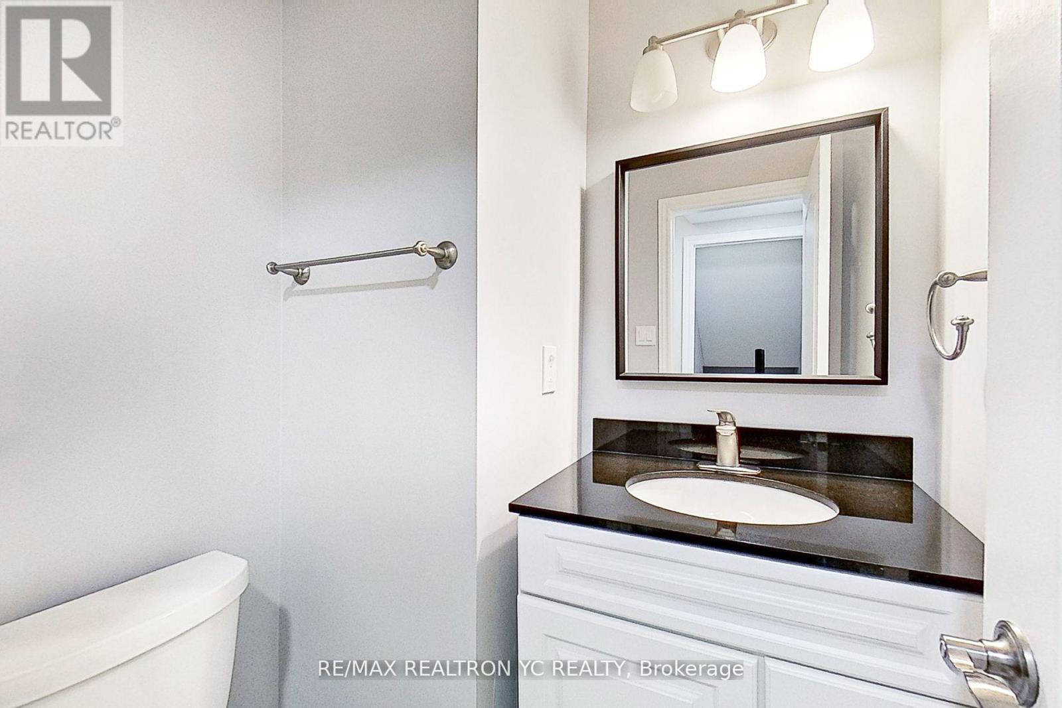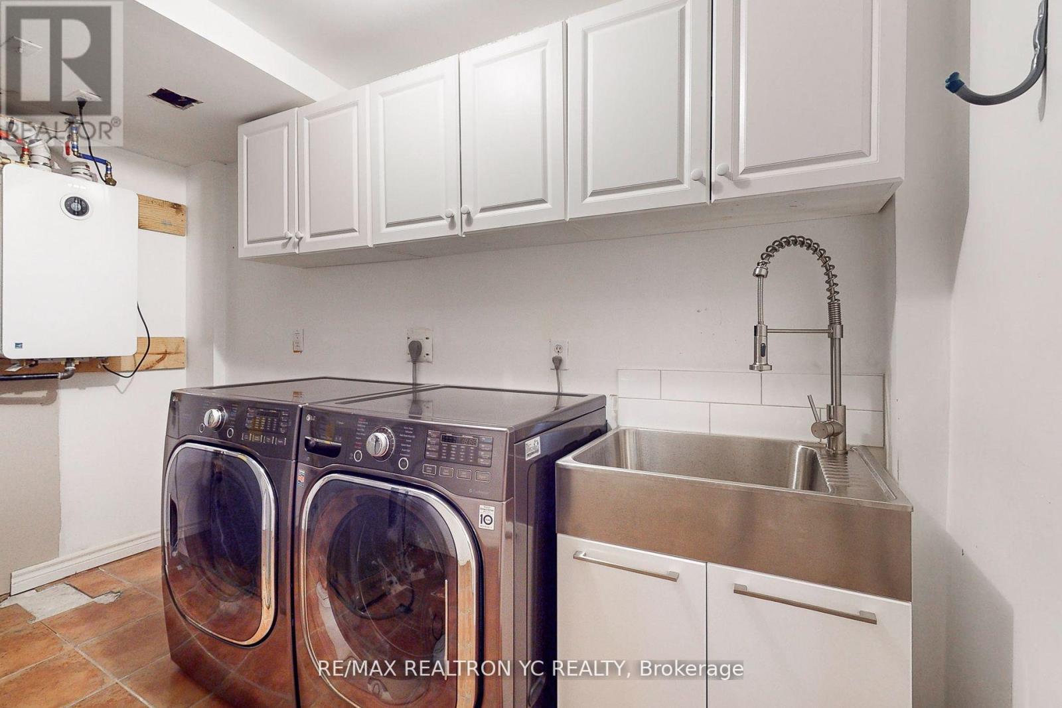3 Bedroom
3 Bathroom
Fireplace
Central Air Conditioning, Air Exchanger
Forced Air
$1,448,000
Elegant Home in Prestigious Vellore Village! This fully renovated, well-maintained property offers high ceilings with modern pot lights and wood flooring on the main and second levels. The contemporary kitchen enhances the home's stylish appeal. The primary bedroom features an ensuite and spacious walk-in closet, while the second and third bedrooms have large closets and windows. The finished basement provides versatile space for a bar or kitchen. Additional amenities include a tankless water heater and water softener. The backyard is equipped with a Weber BBQ and shed. Located near a mall, restaurants, banks, and shops, with easy access to Highway 400 and Highway 7, this home perfectly blends modern living with prime convenience.**3D TOUR LINK ATTACHED **** EXTRAS **** Fridge, Stove, Microwave, Dishwasher, Washer & Dryer, All Elfs, All blinds(Customized), Freezer in the Garage, Shed, All Security System (Cameras, Doorbell, Door Lock -All Wyze) (id:39551)
Property Details
|
MLS® Number
|
N9307711 |
|
Property Type
|
Single Family |
|
Community Name
|
Vellore Village |
|
Features
|
Carpet Free |
|
Parking Space Total
|
6 |
Building
|
Bathroom Total
|
3 |
|
Bedrooms Above Ground
|
3 |
|
Bedrooms Total
|
3 |
|
Appliances
|
Garage Door Opener Remote(s), Central Vacuum |
|
Basement Development
|
Finished |
|
Basement Type
|
N/a (finished) |
|
Construction Style Attachment
|
Detached |
|
Cooling Type
|
Central Air Conditioning, Air Exchanger |
|
Exterior Finish
|
Brick |
|
Fire Protection
|
Alarm System, Smoke Detectors |
|
Fireplace Present
|
Yes |
|
Flooring Type
|
Hardwood, Tile |
|
Foundation Type
|
Unknown |
|
Half Bath Total
|
1 |
|
Heating Fuel
|
Natural Gas |
|
Heating Type
|
Forced Air |
|
Stories Total
|
2 |
|
Type
|
House |
|
Utility Water
|
Municipal Water |
Parking
Land
|
Acreage
|
No |
|
Sewer
|
Sanitary Sewer |
|
Size Depth
|
104 Ft ,2 In |
|
Size Frontage
|
36 Ft ,5 In |
|
Size Irregular
|
36.45 X 104.24 Ft |
|
Size Total Text
|
36.45 X 104.24 Ft |
Rooms
| Level |
Type |
Length |
Width |
Dimensions |
|
Second Level |
Primary Bedroom |
5.2 m |
3.32 m |
5.2 m x 3.32 m |
|
Second Level |
Bedroom 2 |
3.3 m |
3.61 m |
3.3 m x 3.61 m |
|
Second Level |
Bedroom 3 |
3.45 m |
4.09 m |
3.45 m x 4.09 m |
|
Basement |
Recreational, Games Room |
5.84 m |
2.96 m |
5.84 m x 2.96 m |
|
Basement |
Kitchen |
6.37 m |
3.03 m |
6.37 m x 3.03 m |
|
Main Level |
Living Room |
6.27 m |
3.34 m |
6.27 m x 3.34 m |
|
Main Level |
Kitchen |
5.16 m |
2.98 m |
5.16 m x 2.98 m |
|
Main Level |
Dining Room |
3.01 m |
3.56 m |
3.01 m x 3.56 m |
https://www.realtor.ca/real-estate/27386423/5-oland-drive-vaughan-vellore-village-vellore-village








