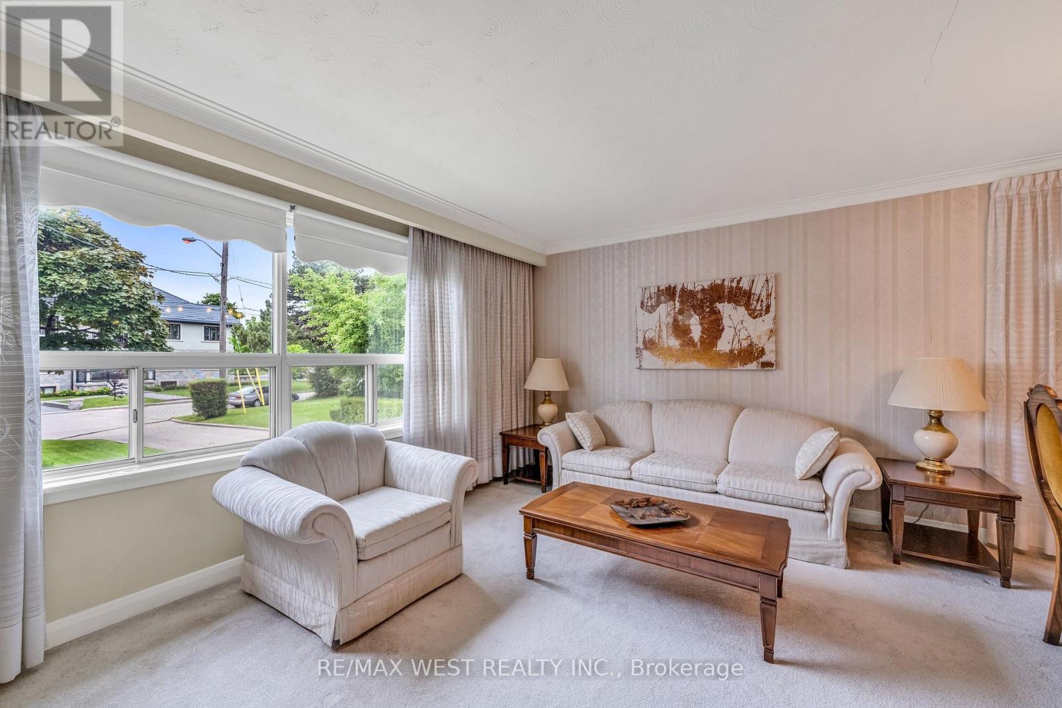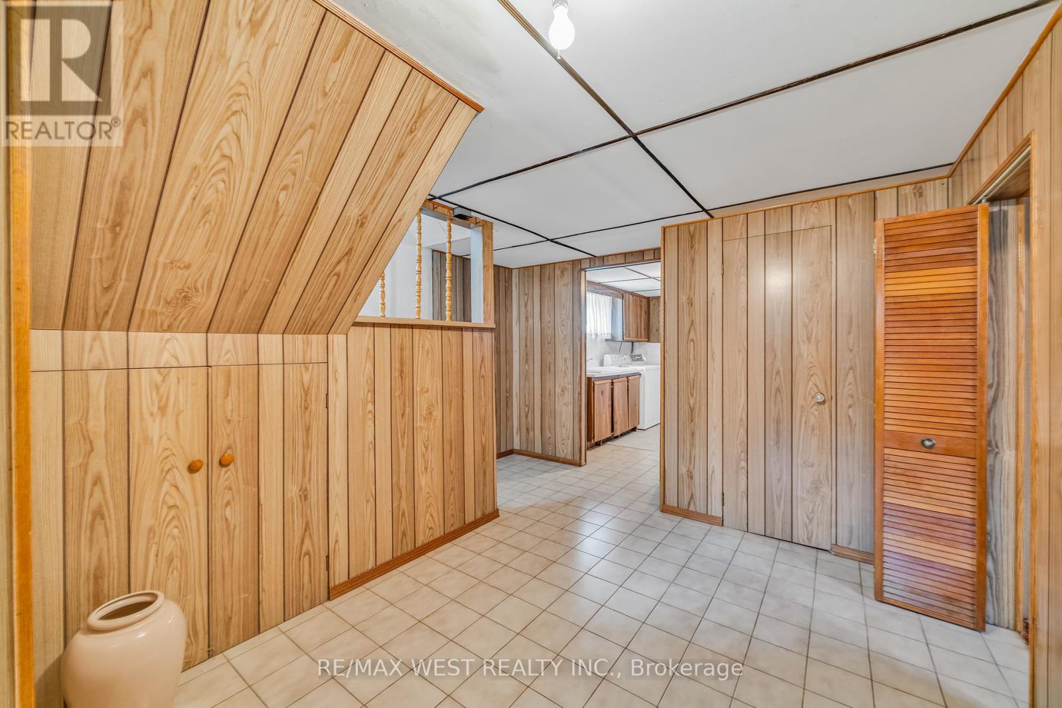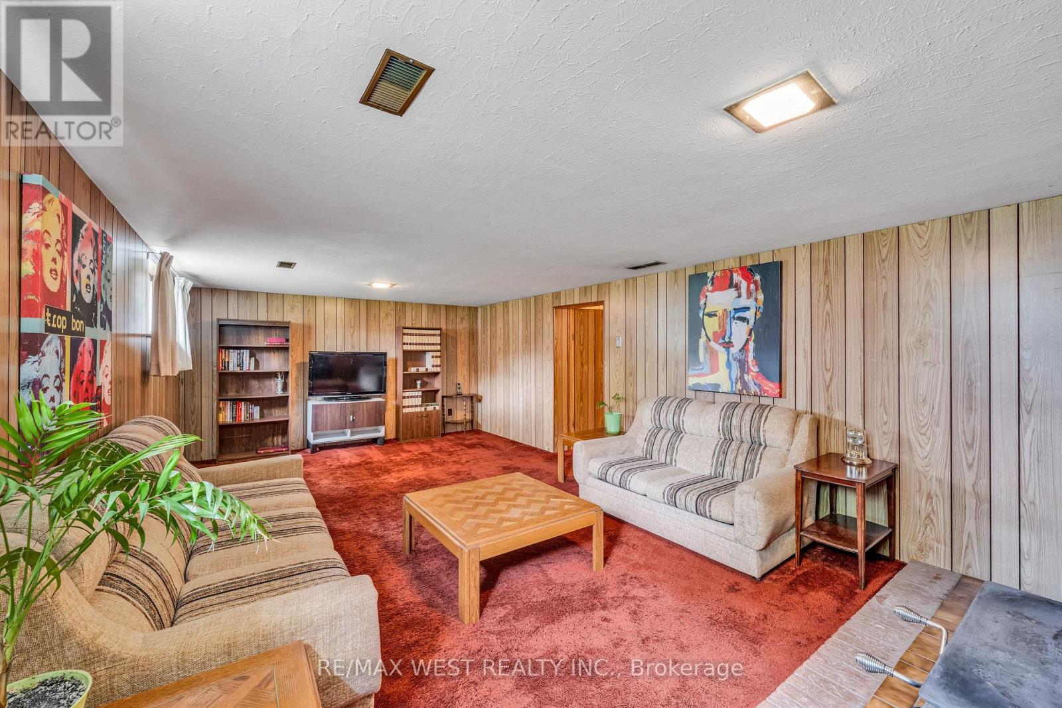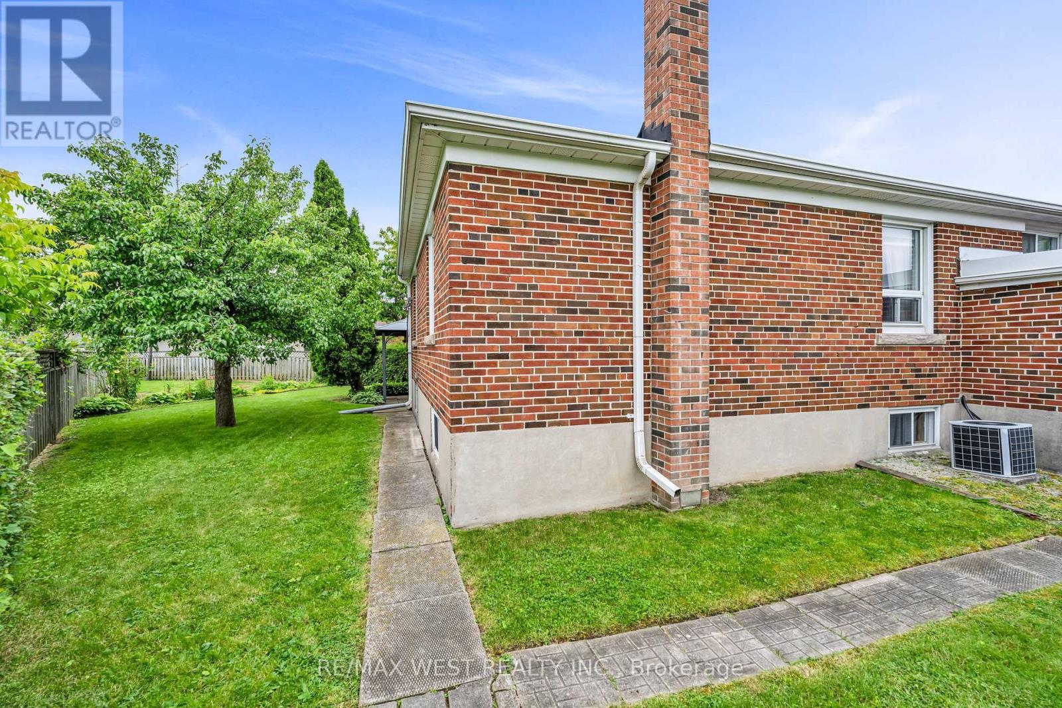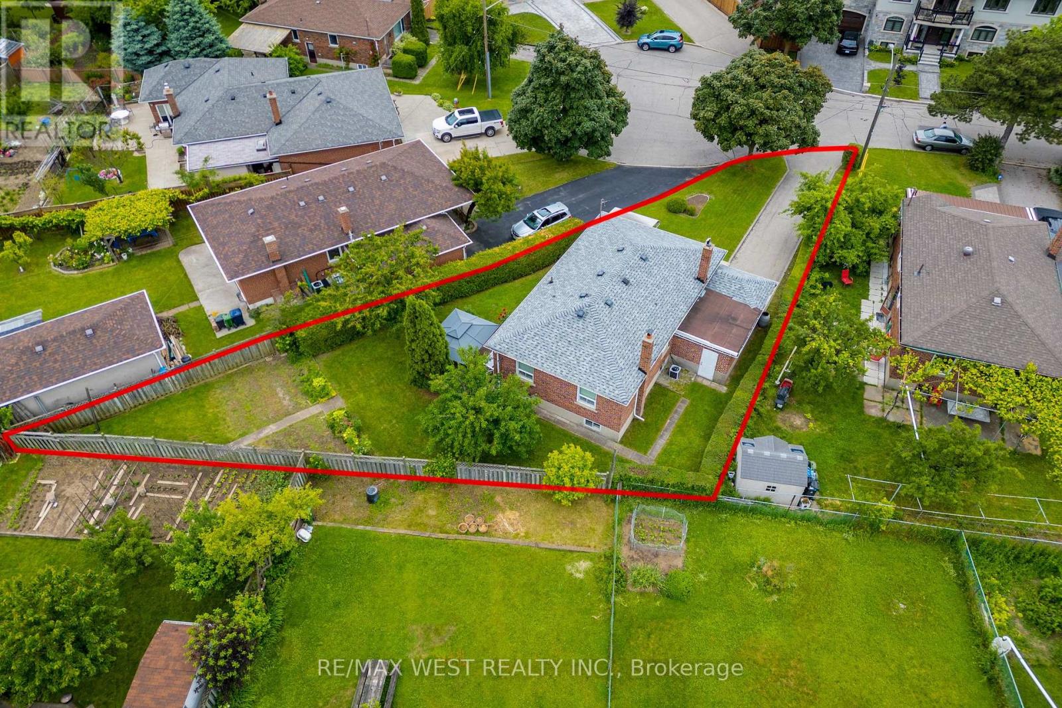4 Bedroom
2 Bathroom
Bungalow
Fireplace
Central Air Conditioning
Forced Air
$1,197,000
Prime Quiet Court Location*Mint 3 Bedroom Bungalow*Large Pie-Shaped Lot*Long Private Driveway*No Sidewalks*Generous Principal Rooms*Finished Bsmt With Separate Entry Includes: Kitchen, 3 Piece Bath, Bedroom, Rec Room w/Wood Stove (Disconnected), Laundry, Cold Room*100 Amp Panel*Close to Parks, Schools, Shops, Yorkdale, York University, Hwys 401/400, TTC, Wilson Subway, Humber River Hospital* (id:39551)
Property Details
|
MLS® Number
|
W9297890 |
|
Property Type
|
Single Family |
|
Community Name
|
Downsview-Roding-CFB |
|
Features
|
Irregular Lot Size |
|
Parking Space Total
|
4 |
Building
|
Bathroom Total
|
2 |
|
Bedrooms Above Ground
|
3 |
|
Bedrooms Below Ground
|
1 |
|
Bedrooms Total
|
4 |
|
Appliances
|
Dryer, Freezer, Garage Door Opener, Refrigerator, Two Stoves, Washer, Window Coverings |
|
Architectural Style
|
Bungalow |
|
Basement Development
|
Finished |
|
Basement Features
|
Separate Entrance |
|
Basement Type
|
N/a (finished) |
|
Construction Style Attachment
|
Detached |
|
Cooling Type
|
Central Air Conditioning |
|
Exterior Finish
|
Brick |
|
Fireplace Present
|
Yes |
|
Fireplace Type
|
Woodstove |
|
Flooring Type
|
Carpeted, Hardwood, Ceramic |
|
Foundation Type
|
Unknown |
|
Heating Fuel
|
Natural Gas |
|
Heating Type
|
Forced Air |
|
Stories Total
|
1 |
|
Type
|
House |
|
Utility Water
|
Municipal Water |
Parking
Land
|
Acreage
|
No |
|
Sewer
|
Sanitary Sewer |
|
Size Depth
|
106 Ft ,3 In |
|
Size Frontage
|
50 Ft ,4 In |
|
Size Irregular
|
50.4 X 106.3 Ft ; South:136.7'xrear:112.7' |
|
Size Total Text
|
50.4 X 106.3 Ft ; South:136.7'xrear:112.7' |
Rooms
| Level |
Type |
Length |
Width |
Dimensions |
|
Lower Level |
Family Room |
7 m |
4 m |
7 m x 4 m |
|
Lower Level |
Kitchen |
4 m |
3.6 m |
4 m x 3.6 m |
|
Lower Level |
Bedroom |
3.95 m |
3.4 m |
3.95 m x 3.4 m |
|
Ground Level |
Living Room |
5.1 m |
3.1 m |
5.1 m x 3.1 m |
|
Ground Level |
Dining Room |
4.05 m |
2.8 m |
4.05 m x 2.8 m |
|
Ground Level |
Primary Bedroom |
4.15 m |
3.3 m |
4.15 m x 3.3 m |
|
Ground Level |
Bedroom |
3.2 m |
2.9 m |
3.2 m x 2.9 m |
|
Ground Level |
Bedroom |
2.9 m |
2.8 m |
2.9 m x 2.8 m |
|
Ground Level |
Kitchen |
4.45 m |
2.25 m |
4.45 m x 2.25 m |
https://www.realtor.ca/real-estate/27361469/5-picton-crescent-toronto-downsview-roding-cfb-downsview-roding-cfb







