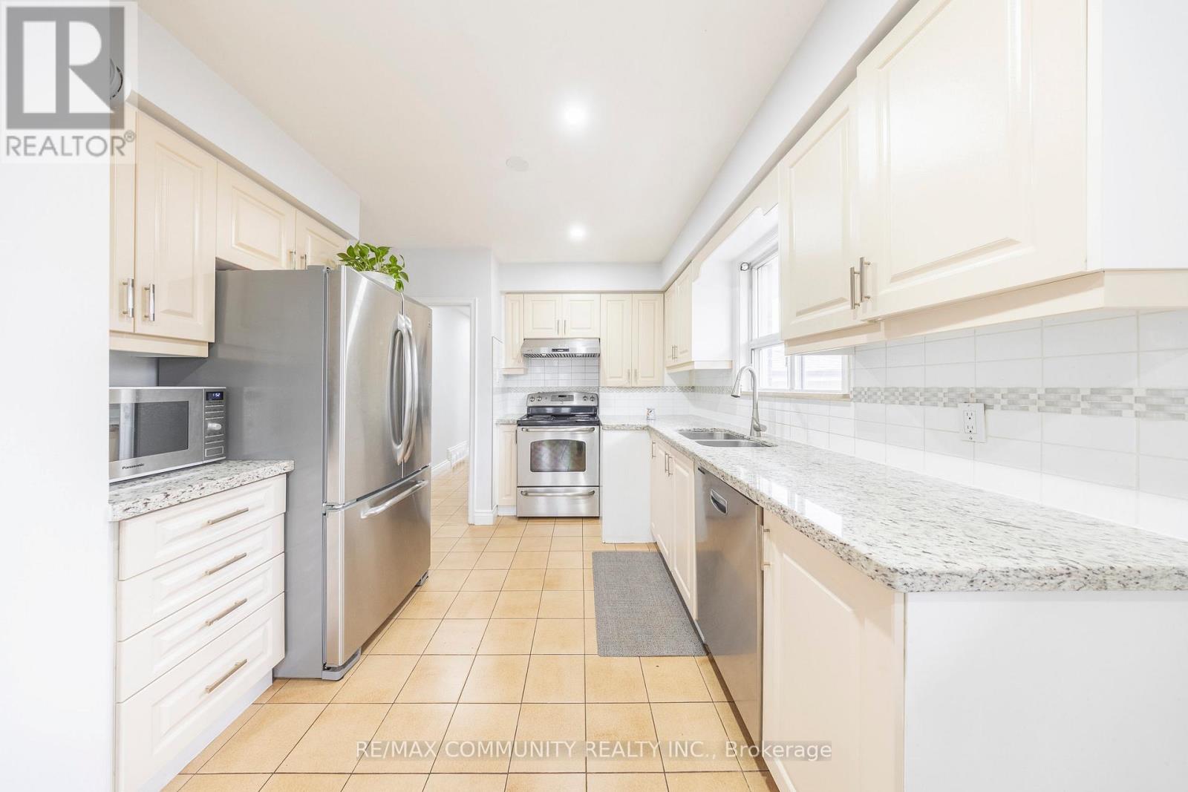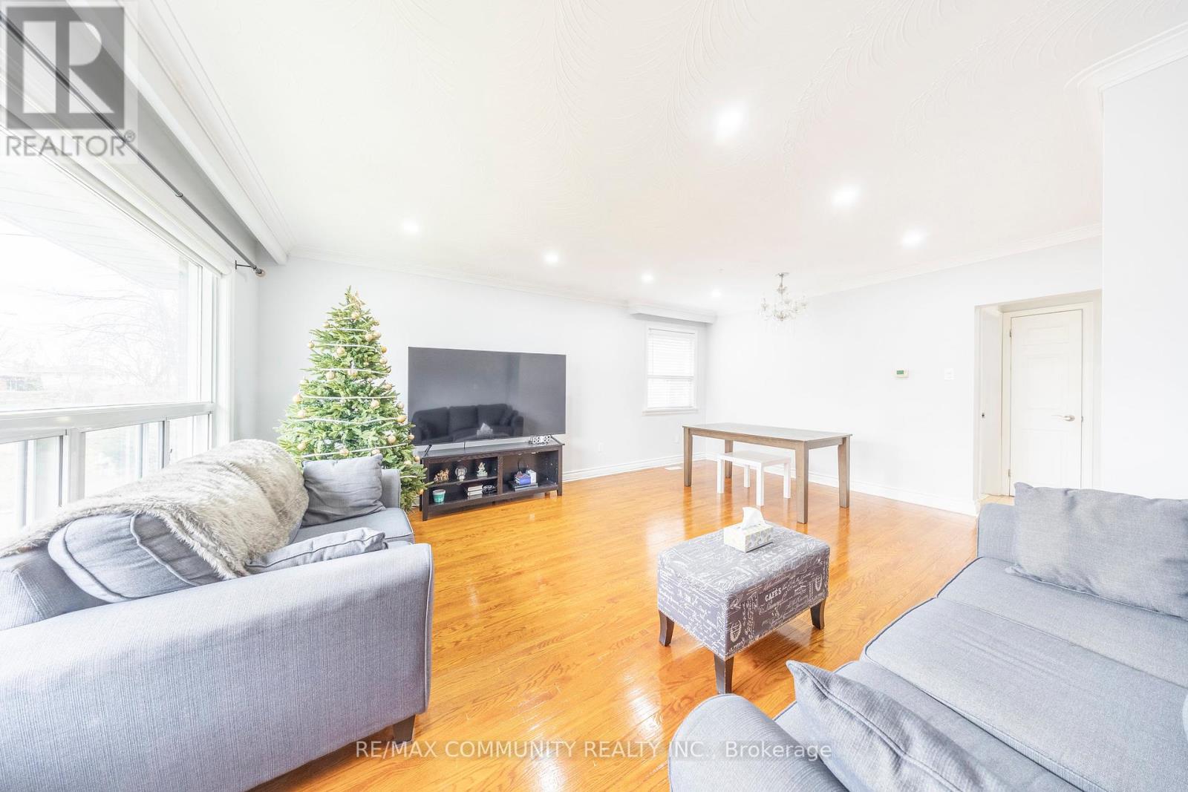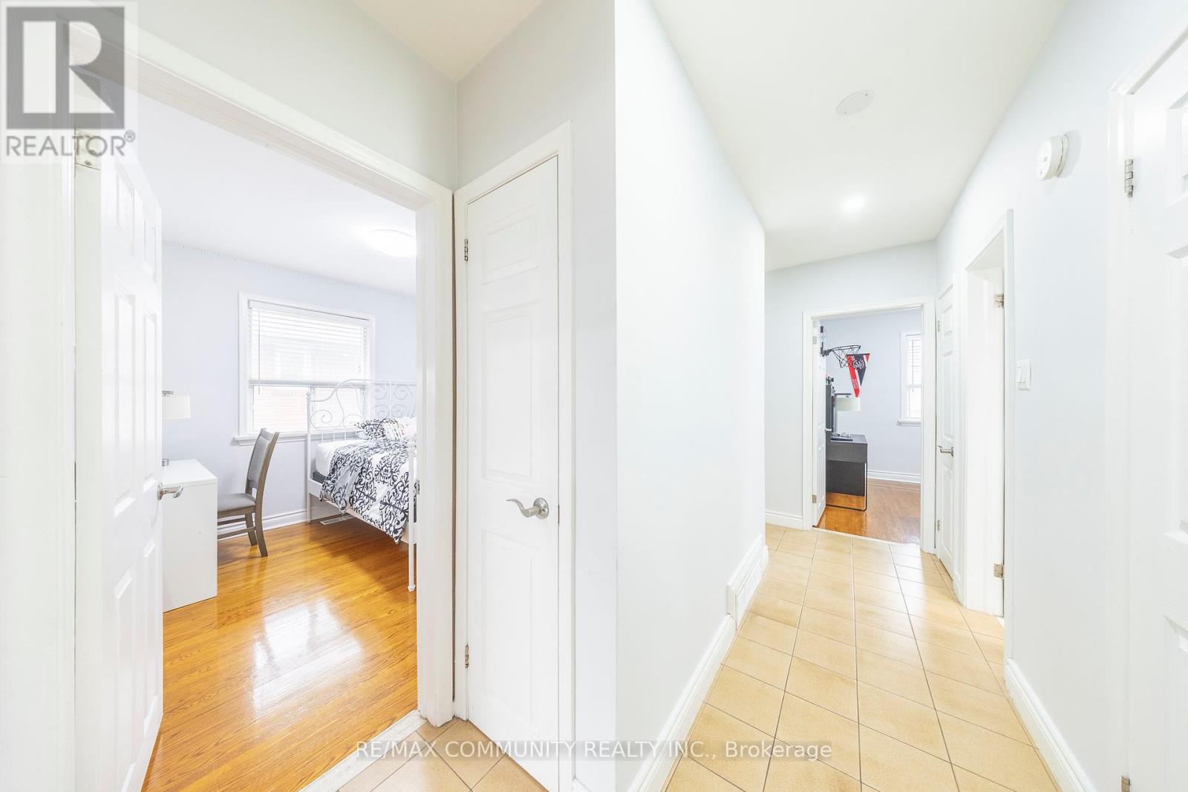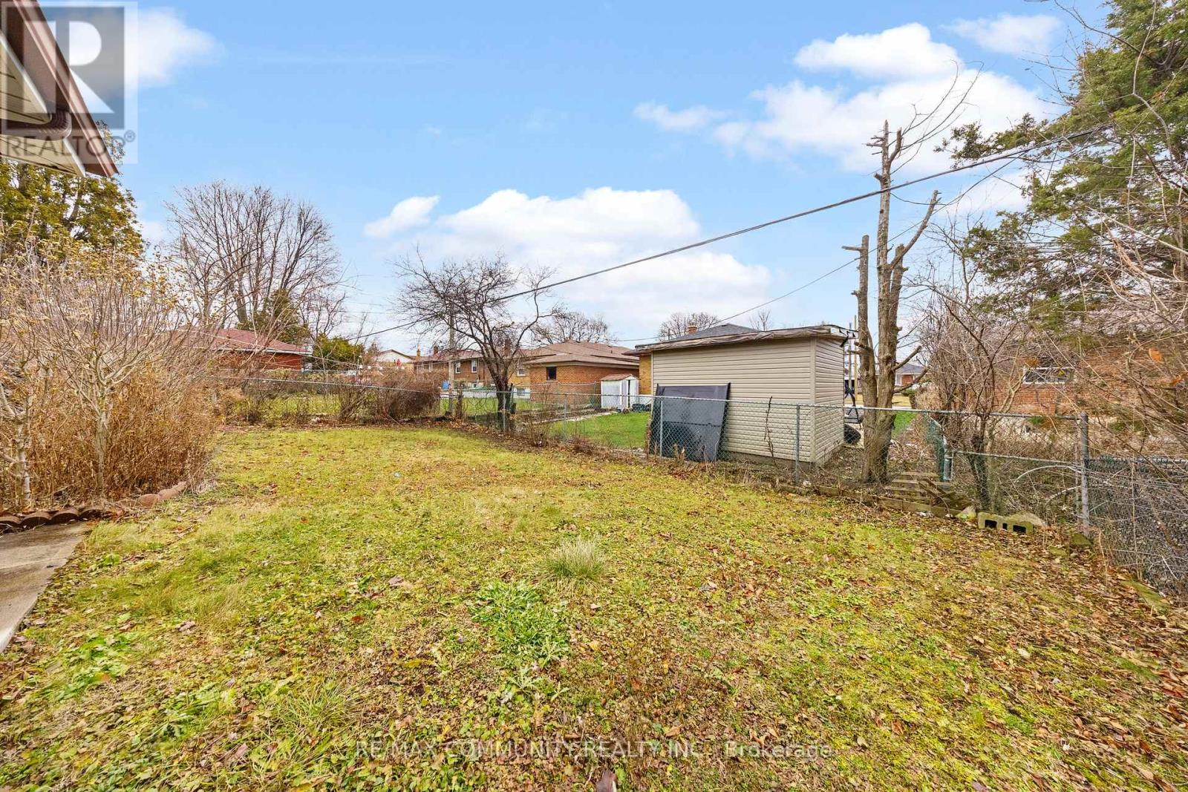5 Bedroom
2 Bathroom
Raised Bungalow
Central Air Conditioning
Forced Air
$989,000
Welcome to this beautifully maintained detached raised bungalow, ideal for families or investors! Featuring 3+2 spacious bedrooms and 1+1 full washrooms, this home offers incredible versatility and ample living space. The bright main level is perfect for entertaining, while the lower-level basement with a separate entrance provides income potential or an in-law suite. Lots of room for cars in the long driveway. Situated in a family-friendly neighborhood, close to 401, public transit, schools, Centennial College, Cedarbrae Mall, Places of Worship and Scarborough Town Centre. Don't miss out on this fantastic opportunity! **** EXTRAS **** Stainless Steel Appliances. 2 Fridges, 2 Stoves, B/I Dishwasher, Washer/Dryer, 2 Exhaust Hoods, CAC, All Elf's, All Window Coverings, Wood Burning Fireplace. Roof (2017), Furnace (2017), A/C (2018) (id:39551)
Property Details
|
MLS® Number
|
E11896770 |
|
Property Type
|
Single Family |
|
Community Name
|
Woburn |
|
Amenities Near By
|
Hospital, Park, Public Transit, Schools |
|
Parking Space Total
|
5 |
Building
|
Bathroom Total
|
2 |
|
Bedrooms Above Ground
|
3 |
|
Bedrooms Below Ground
|
2 |
|
Bedrooms Total
|
5 |
|
Appliances
|
Water Heater |
|
Architectural Style
|
Raised Bungalow |
|
Basement Development
|
Finished |
|
Basement Features
|
Separate Entrance |
|
Basement Type
|
N/a (finished) |
|
Construction Style Attachment
|
Detached |
|
Cooling Type
|
Central Air Conditioning |
|
Exterior Finish
|
Brick |
|
Fireplace Present
|
No |
|
Flooring Type
|
Hardwood, Ceramic, Laminate |
|
Foundation Type
|
Concrete |
|
Heating Fuel
|
Natural Gas |
|
Heating Type
|
Forced Air |
|
Stories Total
|
1 |
|
Type
|
House |
|
Utility Water
|
Municipal Water |
Parking
Land
|
Acreage
|
No |
|
Land Amenities
|
Hospital, Park, Public Transit, Schools |
|
Size Depth
|
112 Ft |
|
Size Frontage
|
45 Ft |
|
Size Irregular
|
45 X 112 Ft |
|
Size Total Text
|
45 X 112 Ft |
Rooms
| Level |
Type |
Length |
Width |
Dimensions |
|
Lower Level |
Living Room |
7.01 m |
3.56 m |
7.01 m x 3.56 m |
|
Lower Level |
Kitchen |
2.97 m |
1.88 m |
2.97 m x 1.88 m |
|
Lower Level |
Primary Bedroom |
3.91 m |
3.4 m |
3.91 m x 3.4 m |
|
Lower Level |
Bedroom 2 |
3.15 m |
3.1 m |
3.15 m x 3.1 m |
|
Main Level |
Living Room |
4.57 m |
3.35 m |
4.57 m x 3.35 m |
|
Main Level |
Dining Room |
3.96 m |
2.21 m |
3.96 m x 2.21 m |
|
Main Level |
Kitchen |
5.28 m |
2.99 m |
5.28 m x 2.99 m |
|
Main Level |
Primary Bedroom |
3.99 m |
3.18 m |
3.99 m x 3.18 m |
|
Main Level |
Bedroom 2 |
3.05 m |
2.92 m |
3.05 m x 2.92 m |
|
Main Level |
Bedroom 3 |
2.9 m |
2.75 m |
2.9 m x 2.75 m |
Utilities
|
Cable
|
Available |
|
Sewer
|
Available |
https://www.realtor.ca/real-estate/27746387/5-woolwick-drive-toronto-woburn-woburn











































