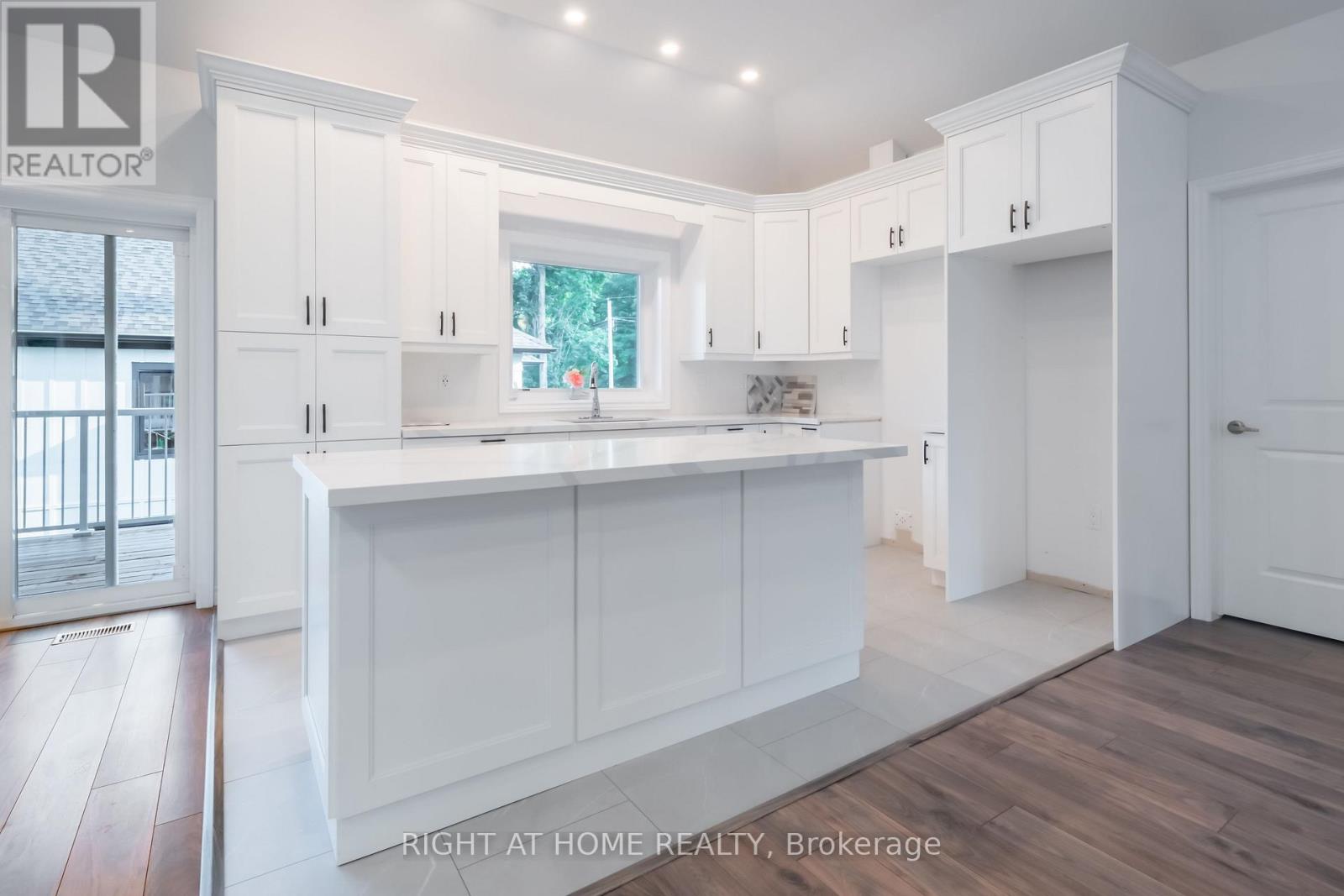4 Bedroom
4 Bathroom
Raised Bungalow
Central Air Conditioning
Forced Air
$999,000
Brand New Build Home! Nestled on a private corner lot, this custom-built luxury bungalow offers approximately 3,120 sq ft of living space and 678 sq ft garage! With 188 ft of frontage this nest offers lots of privacy and just a short walk to water and short drive to Awenda Provincial Park, will turn your living in to adventures and beautiful lifestyle. Inside, you'll find 3 spacious bedrooms with 9 ft flat ceilings and a stunning living room featuring 10 ft ceilings that seamlessly connects to a chefs kitchen, complete with a central island and quartz countertops, where you can personalize your own backsplash. The thoughtful design includes direct access to a beautiful deck from both the primary bedroom and living room, perfect for enjoying the serene surroundings. Built with Insulated Concrete Form (ICF) Technology!!! this home ensures exceptional energy efficiency and durability, while the cement board siding adds to its longevity. With ample parking for 10vehicles, including 2 in the garage, and a stunning setting surrounded by mature trees, this property is a perfect blend of luxury and nature. You will love this nest, a home where every season brings its own enchanting beauty, offering a year-round symphony of colours and experiences **** EXTRAS **** 200 Amp Electrical Panel, Sum pump, HRV Air System, Furnace, Hot Water Tank, A/C, Potlights, 2 Balconies, Electrical Garage DoorOpeners, Quartz Countertops (id:39551)
Property Details
|
MLS® Number
|
S10414269 |
|
Property Type
|
Single Family |
|
Community Name
|
Rural Tiny |
|
Amenities Near By
|
Beach, Park, Marina |
|
Community Features
|
School Bus |
|
Equipment Type
|
None |
|
Features
|
Carpet Free |
|
Parking Space Total
|
8 |
|
Rental Equipment Type
|
None |
Building
|
Bathroom Total
|
4 |
|
Bedrooms Above Ground
|
3 |
|
Bedrooms Below Ground
|
1 |
|
Bedrooms Total
|
4 |
|
Architectural Style
|
Raised Bungalow |
|
Basement Development
|
Finished |
|
Basement Features
|
Separate Entrance |
|
Basement Type
|
N/a (finished) |
|
Construction Style Attachment
|
Detached |
|
Cooling Type
|
Central Air Conditioning |
|
Fireplace Present
|
No |
|
Foundation Type
|
Insulated Concrete Forms |
|
Half Bath Total
|
1 |
|
Heating Fuel
|
Natural Gas |
|
Heating Type
|
Forced Air |
|
Stories Total
|
1 |
|
Type
|
House |
|
Utility Water
|
Municipal Water |
Parking
Land
|
Acreage
|
No |
|
Fence Type
|
Fenced Yard |
|
Land Amenities
|
Beach, Park, Marina |
|
Sewer
|
Septic System |
|
Size Frontage
|
188 Ft ,8 In |
|
Size Irregular
|
188.68 Ft |
|
Size Total Text
|
188.68 Ft |
Rooms
| Level |
Type |
Length |
Width |
Dimensions |
|
Basement |
Living Room |
4.26 m |
4.75 m |
4.26 m x 4.75 m |
|
Basement |
Dining Room |
10.42 m |
4.26 m |
10.42 m x 4.26 m |
|
Basement |
Kitchen |
4.41 m |
5.51 m |
4.41 m x 5.51 m |
|
Main Level |
Kitchen |
8.58 m |
8.25 m |
8.58 m x 8.25 m |
|
Main Level |
Living Room |
8.58 m |
8.25 m |
8.58 m x 8.25 m |
|
Main Level |
Dining Room |
8.58 m |
8.25 m |
8.58 m x 8.25 m |
|
Main Level |
Primary Bedroom |
4.7 m |
4.49 m |
4.7 m x 4.49 m |
|
Main Level |
Bedroom 2 |
3.65 m |
4.49 m |
3.65 m x 4.49 m |
|
Main Level |
Bedroom 3 |
3.65 m |
3.12 m |
3.65 m x 3.12 m |
Utilities
https://www.realtor.ca/real-estate/27630696/50-breithaupt-crescent-tiny-rural-tiny




































