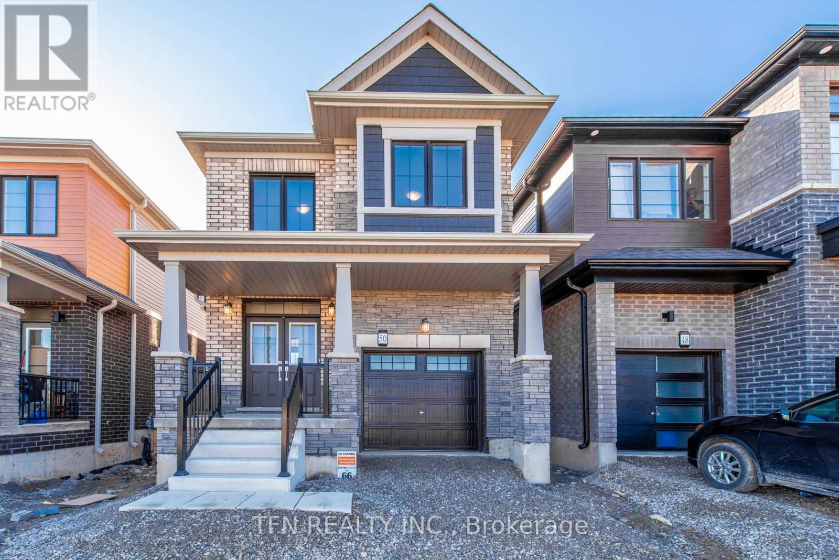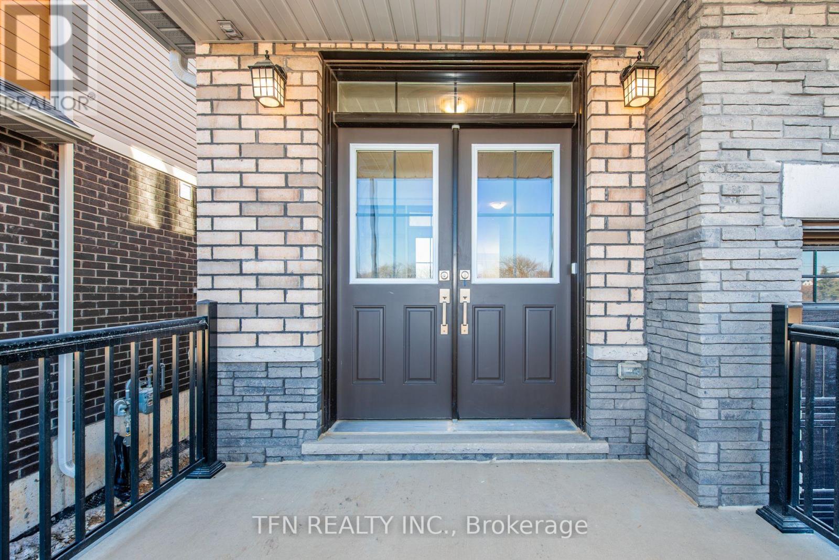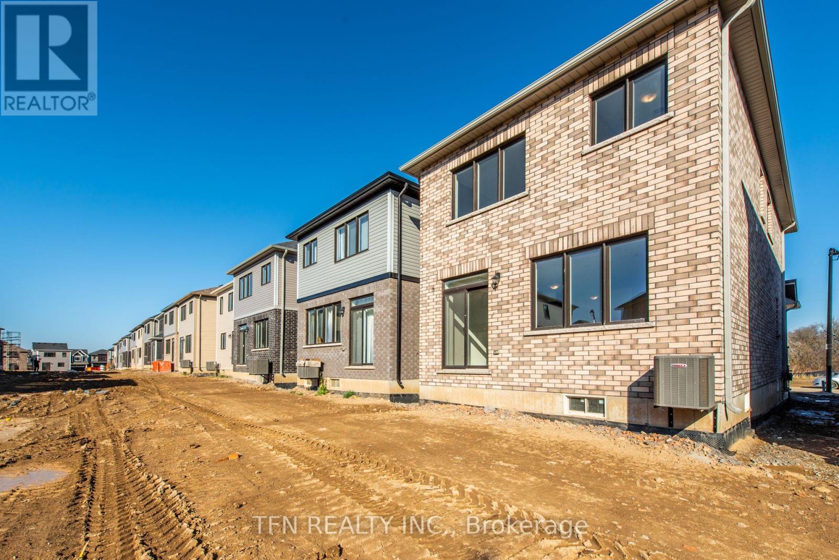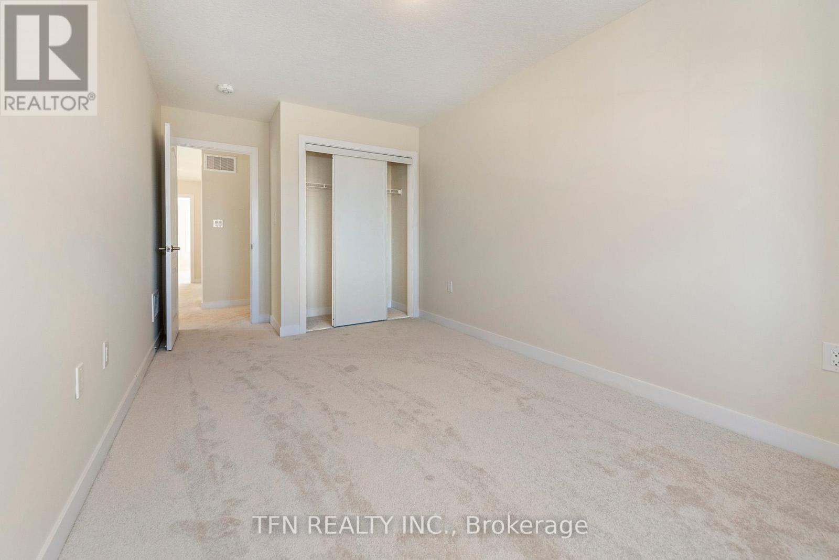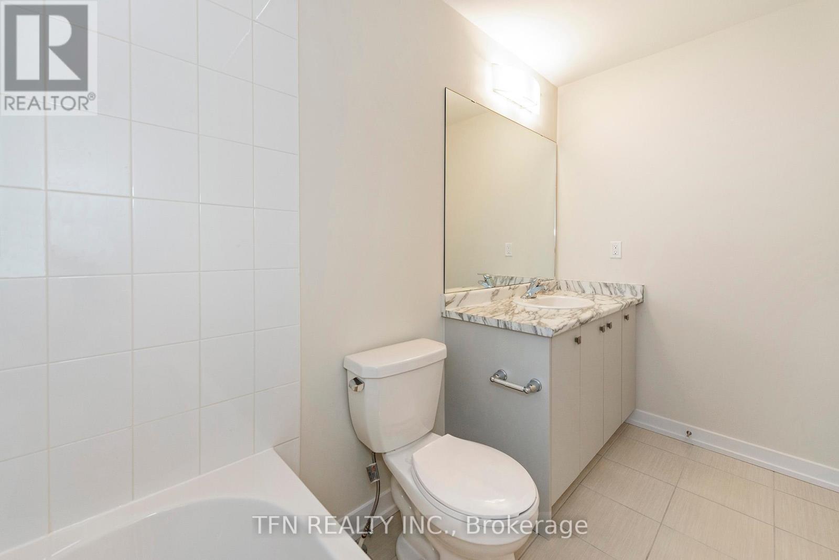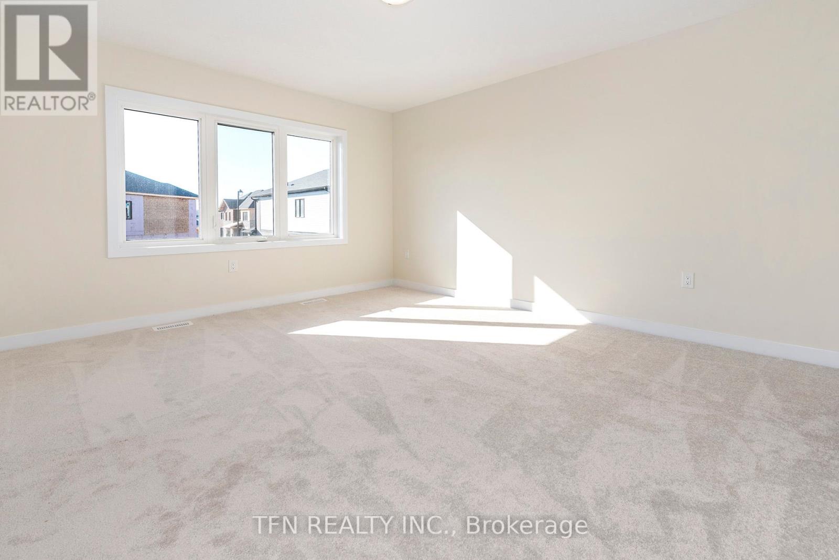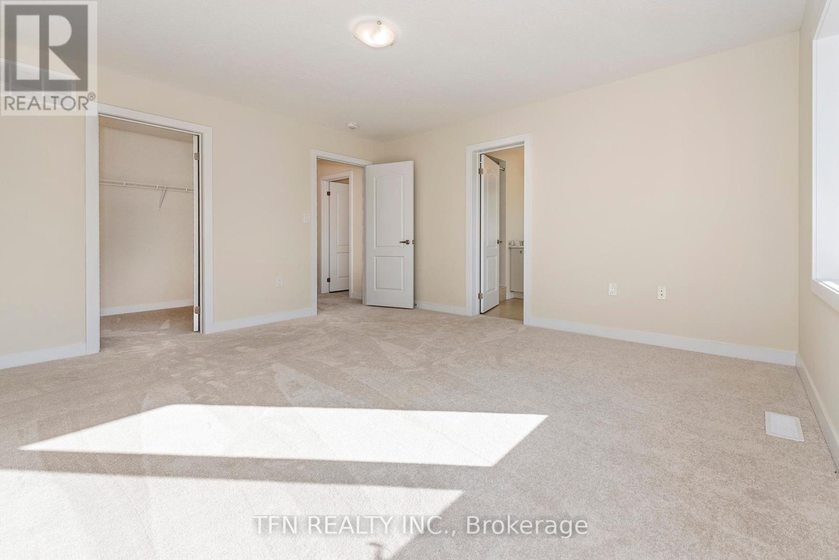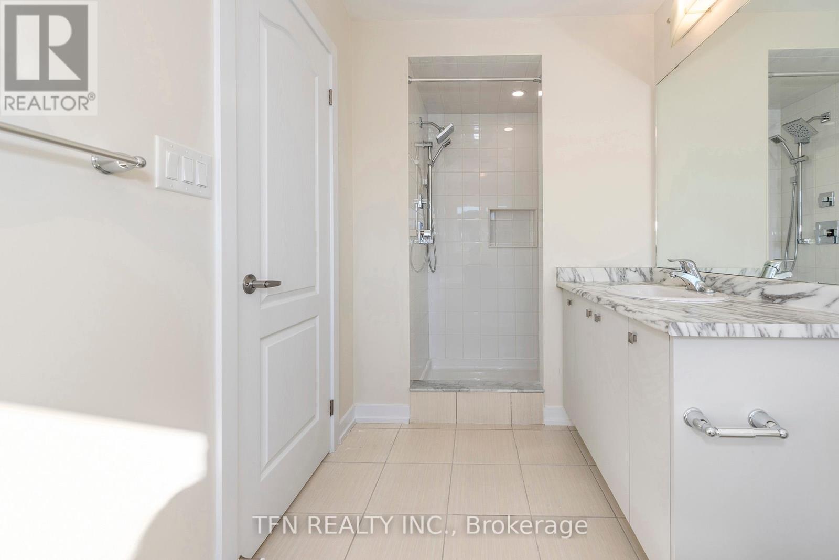3 Bedroom
3 Bathroom
Central Air Conditioning
Forced Air
$806,990
Welcome to your dream home in the sought-after Avalon neighbourhood by Empire Communities! This brand-new, never-lived-in single detached home boasts approx. 1,758 square feet of luxurious living space. The full brick exterior exudes timeless elegance, while additional exterior coach lights enhance its curb appeal. Step inside to discover a stunning main floor adorned with gleaming hardwood flooring, complemented by elegant hardwood stairs leading to the second floor. The heart of the home, the upgraded kitchen features sleek quartz countertops, perfect for culinary enthusiasts. Upstairs you'll find three spacious bedrooms, including a primary suite with a luxurious ensuite bathroom complete with a relaxing soaker tub. Convenience is key with a second-floor laundry room. Enjoy the comfort of central air throughout the home, ensuring a pleasant climate year-round. Schedule your viewing today and envision the endless possibilities that await in this exquisite home! **** EXTRAS **** Taxes not yet assessed. HWT & ERV/HRV Rentals. All measurements approx. from Builder plans. (id:39551)
Property Details
|
MLS® Number
|
X9014706 |
|
Property Type
|
Single Family |
|
Community Name
|
Haldimand |
|
Features
|
Sump Pump |
|
Parking Space Total
|
2 |
Building
|
Bathroom Total
|
3 |
|
Bedrooms Above Ground
|
3 |
|
Bedrooms Total
|
3 |
|
Basement Development
|
Unfinished |
|
Basement Type
|
Full (unfinished) |
|
Construction Style Attachment
|
Detached |
|
Cooling Type
|
Central Air Conditioning |
|
Exterior Finish
|
Brick, Stone |
|
Fireplace Present
|
No |
|
Flooring Type
|
Tile, Hardwood |
|
Foundation Type
|
Poured Concrete |
|
Half Bath Total
|
1 |
|
Heating Fuel
|
Natural Gas |
|
Heating Type
|
Forced Air |
|
Stories Total
|
2 |
|
Type
|
House |
|
Utility Water
|
Municipal Water |
Parking
Land
|
Acreage
|
No |
|
Sewer
|
Sanitary Sewer |
|
Size Depth
|
91 Ft ,10 In |
|
Size Frontage
|
26 Ft ,10 In |
|
Size Irregular
|
26.9 X 91.86 Ft |
|
Size Total Text
|
26.9 X 91.86 Ft |
Rooms
| Level |
Type |
Length |
Width |
Dimensions |
|
Second Level |
Laundry Room |
|
|
Measurements not available |
|
Second Level |
Primary Bedroom |
4.72 m |
3.86 m |
4.72 m x 3.86 m |
|
Second Level |
Bathroom |
|
|
Measurements not available |
|
Second Level |
Bedroom |
3.81 m |
2.89 m |
3.81 m x 2.89 m |
|
Second Level |
Bedroom 3 |
3.65 m |
2.99 m |
3.65 m x 2.99 m |
|
Second Level |
Bathroom |
|
|
Measurements not available |
|
Main Level |
Foyer |
|
|
Measurements not available |
|
Main Level |
Great Room |
5.33 m |
3.4 m |
5.33 m x 3.4 m |
|
Main Level |
Kitchen |
3.5 m |
2.59 m |
3.5 m x 2.59 m |
|
Main Level |
Eating Area |
3.2 m |
2.59 m |
3.2 m x 2.59 m |
https://www.realtor.ca/real-estate/27134666/50-lilac-circle-haldimand-haldimand

