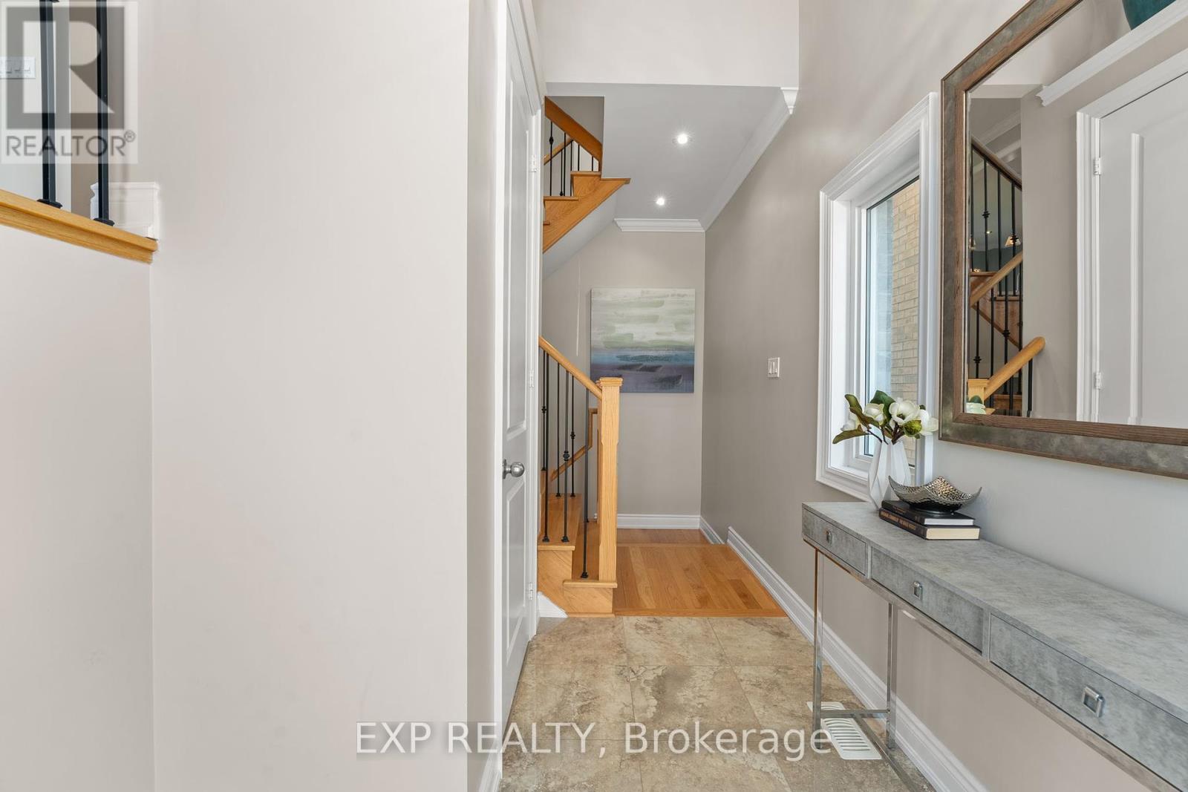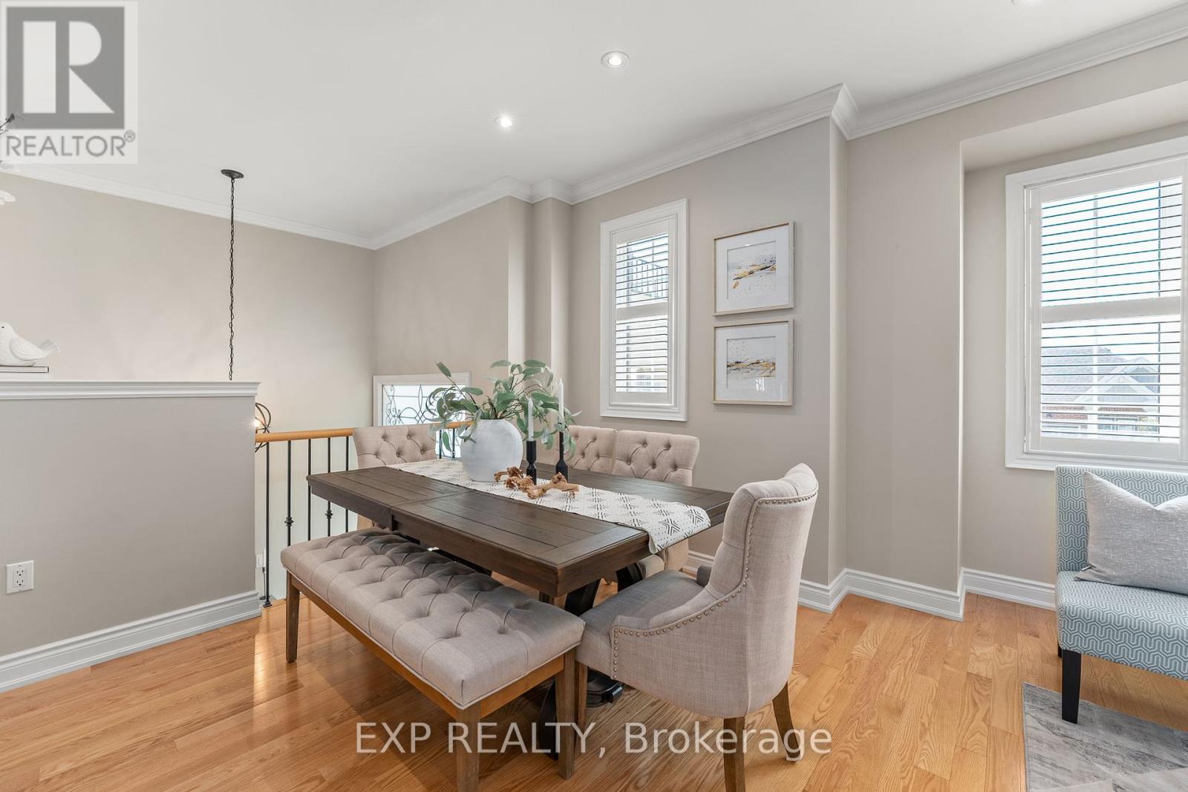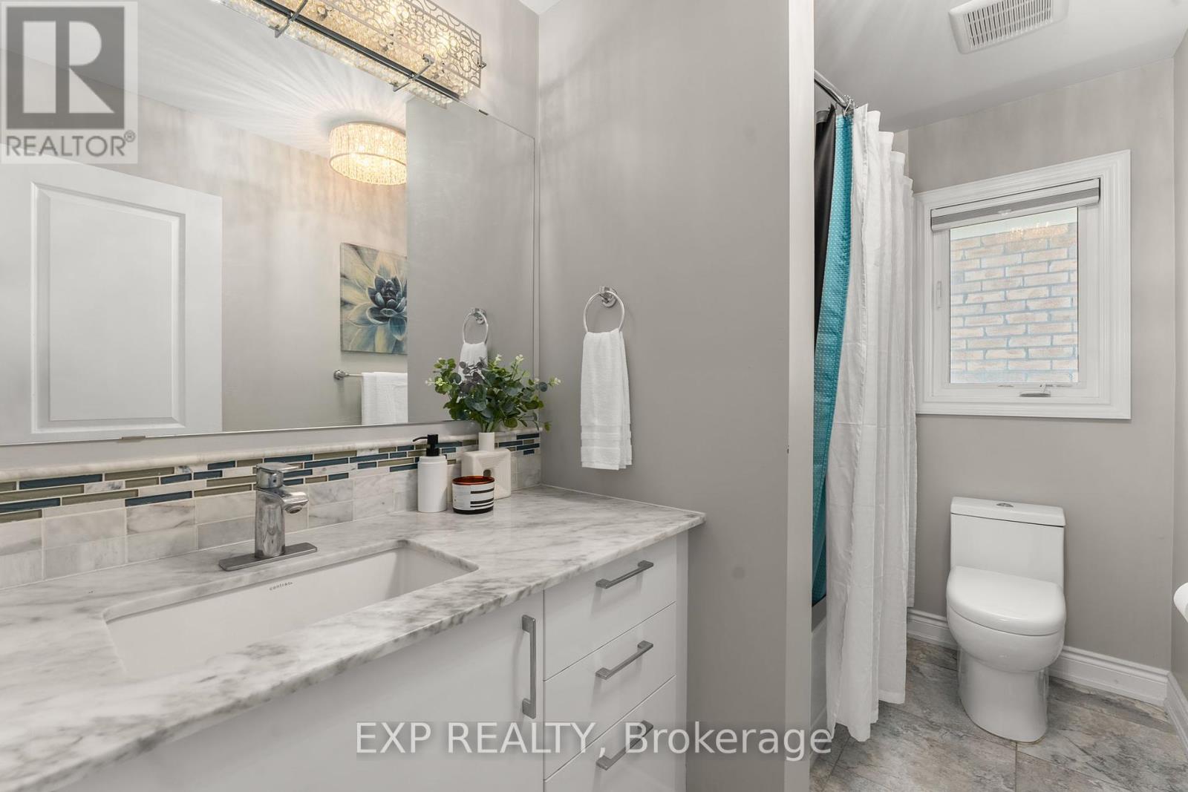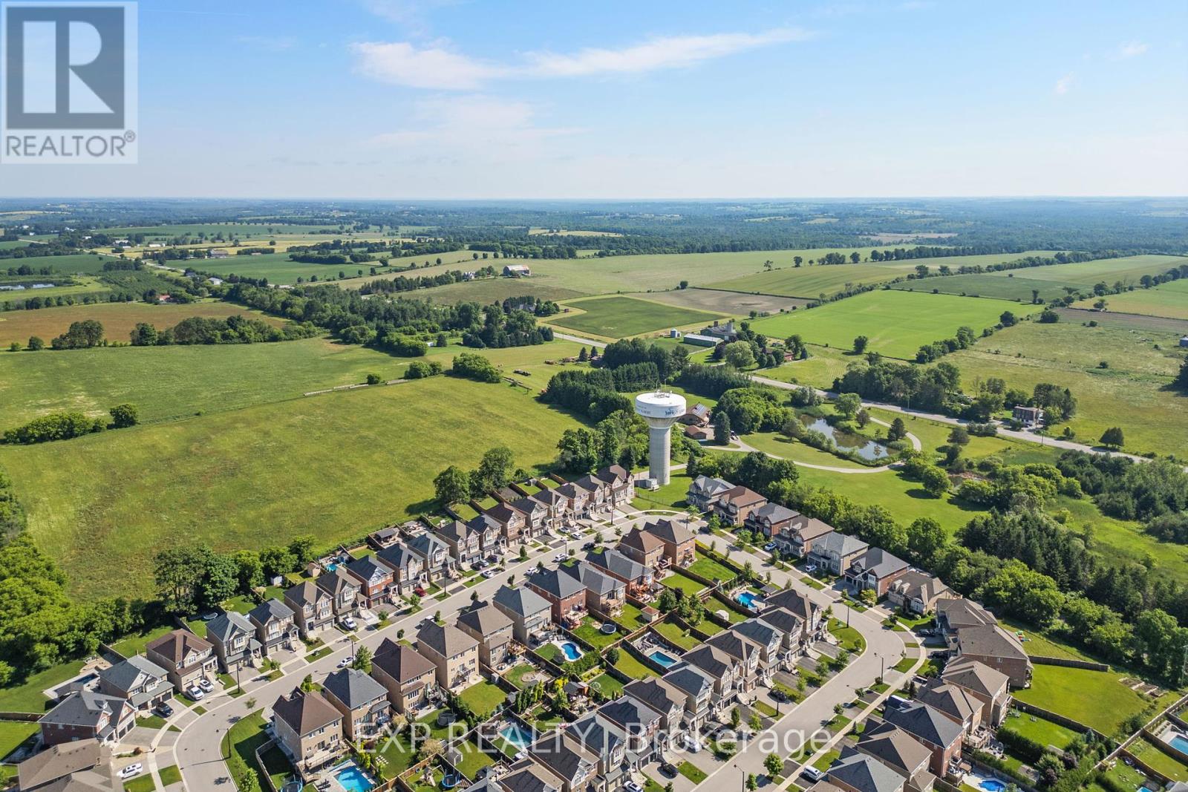3 Bedroom
4 Bathroom
Central Air Conditioning
Forced Air
$1,228,000
Welcome to 50 Ridge Gate Crescent, your dream home in the charming community of Mount Albert. This stunning 3 bedroom, 4 bathroom home is set on a premium sized lot with lots of privacy! This property surpasses typical builder standards with its extensive upgrades. The kitchen is a chef's delight, featuring state-of-the-art Kitchen Aid stainless steel appliances, including a 5-burner gas stove and a convenient pot filler. quartz counters and a waterfall island with seating for three bar stools create a stylish centerpiece. A striking butlers servery offers floor-to-ceiling cabinets, stone counters, a sink, and a pantry, ideal for entertaining guests. The main floor boasts an open concept design with a bright family room enhanced by custom built-ins, hardwood floors, and California shutters. Upstairs, the deluxe master bedroom impresses with a massive walk-in closet and a luxurious 5-piece ensuite complete with a heated towel bar. The finished basement adds versatility with a 3-piece ensuite featuring a bench in the shower and heated floors, plus a spacious closet equipped with organizers. **** EXTRAS **** For a full list of upgrades and exclusions, please see the attached details. This home blends modern comfort with small-town charm, offering a unique opportunity for peaceful living while only 10 minutes to Highway 404. (id:39551)
Property Details
|
MLS® Number
|
N8476082 |
|
Property Type
|
Single Family |
|
Community Name
|
Mt Albert |
|
Parking Space Total
|
4 |
Building
|
Bathroom Total
|
4 |
|
Bedrooms Above Ground
|
3 |
|
Bedrooms Total
|
3 |
|
Appliances
|
Water Softener, Water Heater, Dishwasher, Dryer, Range, Refrigerator, Washer |
|
Basement Development
|
Finished |
|
Basement Type
|
N/a (finished) |
|
Construction Style Attachment
|
Detached |
|
Cooling Type
|
Central Air Conditioning |
|
Exterior Finish
|
Brick, Vinyl Siding |
|
Fireplace Present
|
No |
|
Foundation Type
|
Concrete |
|
Heating Fuel
|
Natural Gas |
|
Heating Type
|
Forced Air |
|
Stories Total
|
2 |
|
Type
|
House |
|
Utility Water
|
Municipal Water |
Parking
Land
|
Acreage
|
No |
|
Sewer
|
Sanitary Sewer |
|
Size Irregular
|
34.45 X 143.01 Ft |
|
Size Total Text
|
34.45 X 143.01 Ft|under 1/2 Acre |
Rooms
| Level |
Type |
Length |
Width |
Dimensions |
|
Second Level |
Primary Bedroom |
4.52 m |
4.52 m |
4.52 m x 4.52 m |
|
Second Level |
Bedroom 2 |
3.4 m |
4.26 m |
3.4 m x 4.26 m |
|
Second Level |
Bedroom 3 |
4.4 m |
3.6 m |
4.4 m x 3.6 m |
|
Basement |
Recreational, Games Room |
5.09 m |
3.67 m |
5.09 m x 3.67 m |
|
Basement |
Bathroom |
2.69 m |
1.8 m |
2.69 m x 1.8 m |
|
Main Level |
Living Room |
3.89 m |
7.03 m |
3.89 m x 7.03 m |
|
Main Level |
Dining Room |
2.38 m |
3.45 m |
2.38 m x 3.45 m |
|
Main Level |
Pantry |
0.6 m |
1.52 m |
0.6 m x 1.52 m |
|
Main Level |
Kitchen |
3.89 m |
3.12 m |
3.89 m x 3.12 m |
|
Main Level |
Eating Area |
3.88 m |
3.15 m |
3.88 m x 3.15 m |
|
Main Level |
Family Room |
3.39 m |
4.11 m |
3.39 m x 4.11 m |
|
In Between |
Foyer |
2.01 m |
3.21 m |
2.01 m x 3.21 m |
https://www.realtor.ca/real-estate/27088591/50-ridge-gate-crescent-east-gwillimbury-mt-albert











































