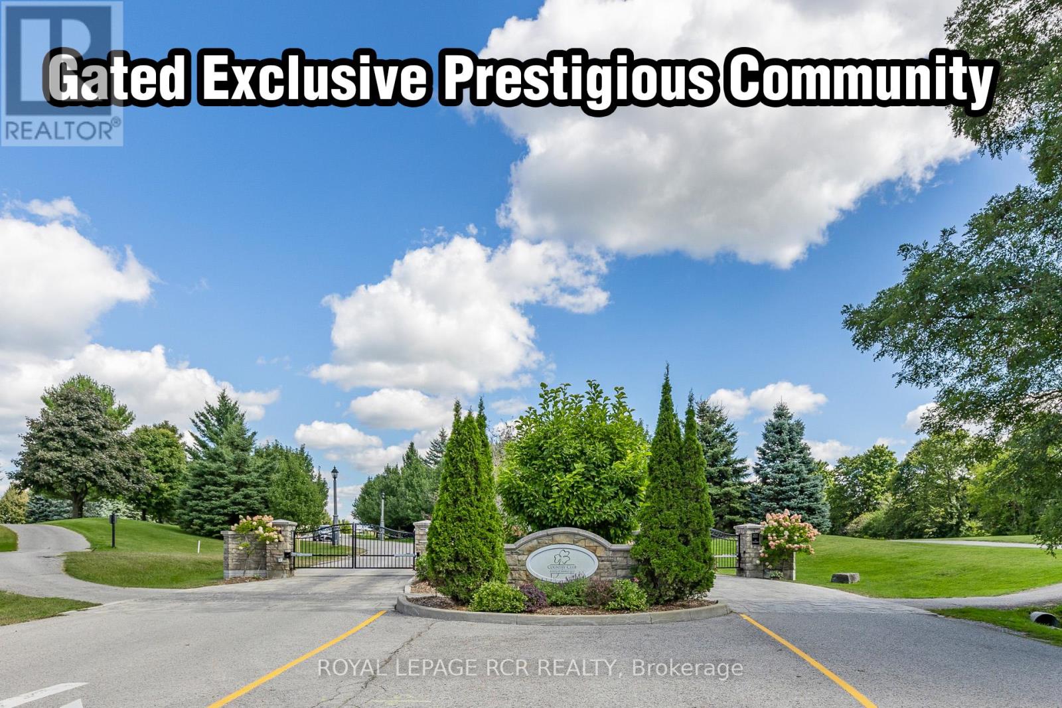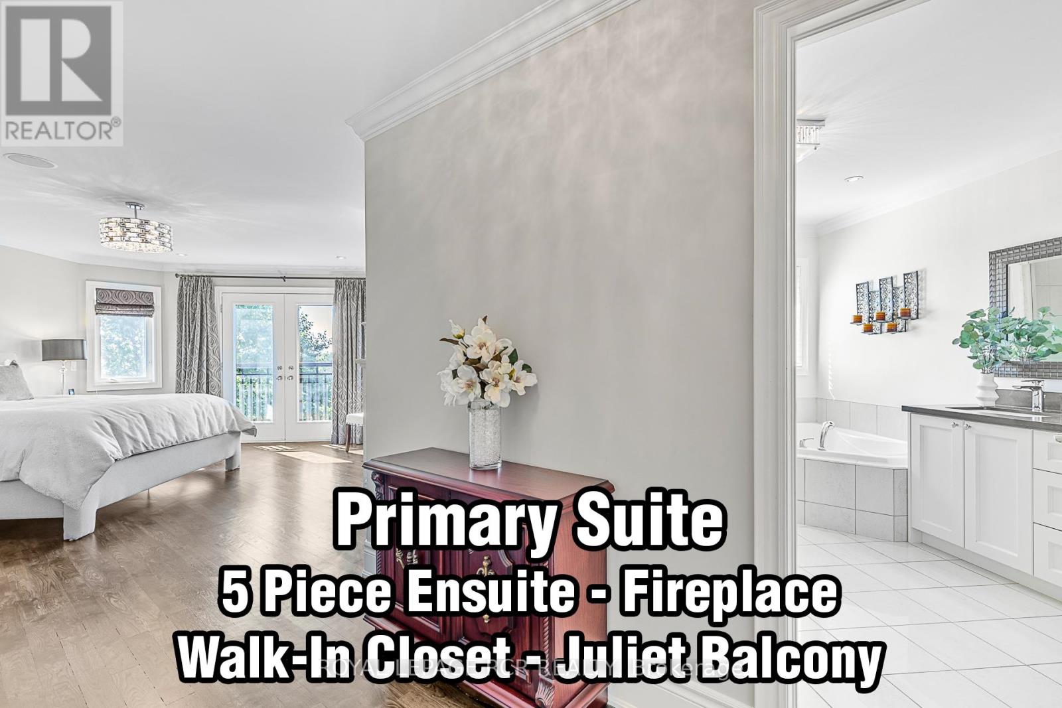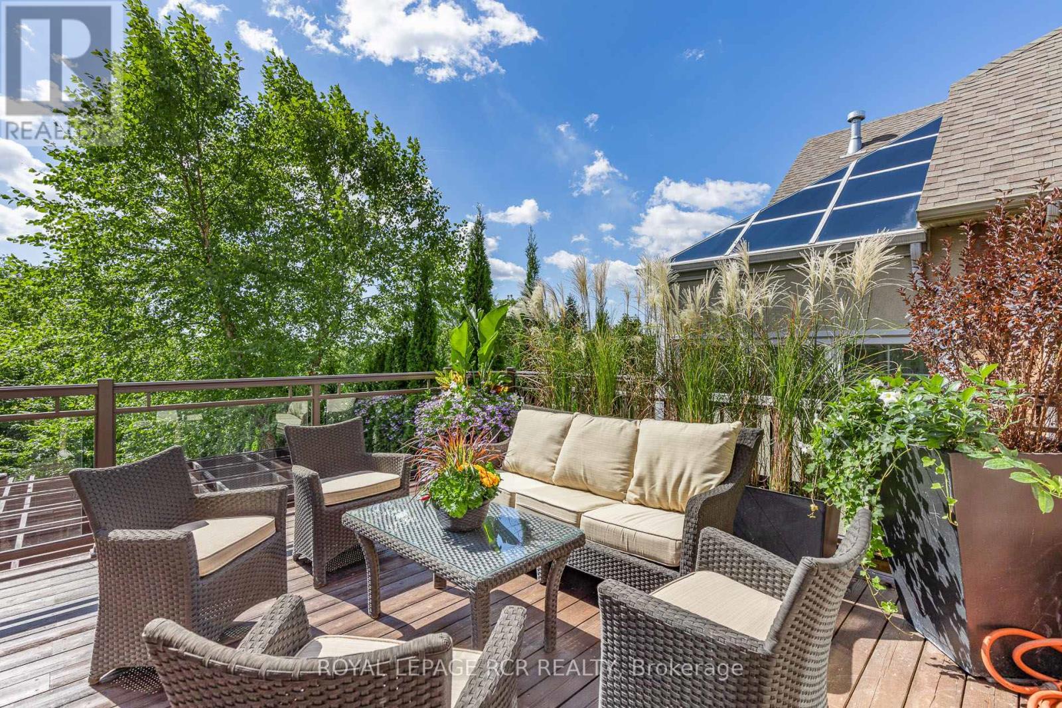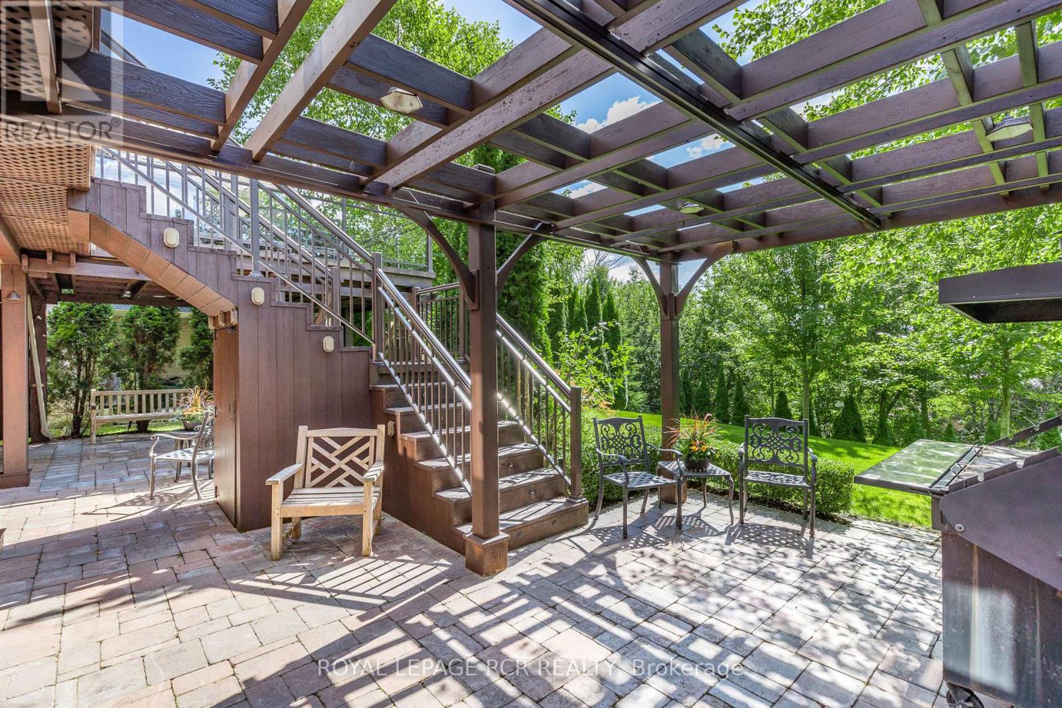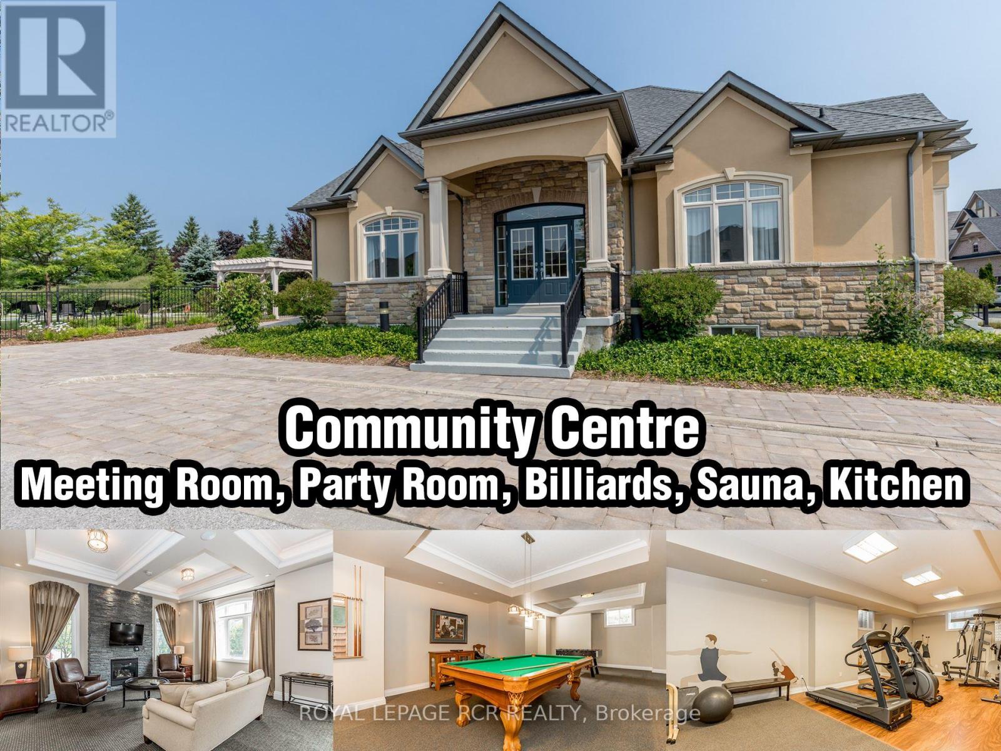5 Bedroom
5 Bathroom
Fireplace
Central Air Conditioning
Forced Air
$2,299,000Maintenance, Parcel of Tied Land
$977.74 Monthly
Stylish 2-Storey with walk-out basement, In-law suite, spectacular landscaping and breathtaking south views from an entertaining size 2-storey deck. This designer style home is nestled into a small exclusive, safe and prestigious Florida style gated enclave that is surrounded by the fabulous Emerald Hills Golf Course and is just minutes to Hwy 404, Bloomington Go Train, Aurora, Richmond Hill and all amenities. Experience an amazing floor plan offering family size eat-in kitchen, family room, living room, dining room, main floor office, 5 baths, 4+1 spacious bedrooms and professionally finished walk-out basement with in-law suite, kitchen, wet bar, rec room, bath, and bedroom. The fabulous lush private backyard presents an entertaining size 2-storey deck with large dining and seating areas, 2xbbq areas, hot tub and built-in storage. **** EXTRAS **** Gated enclave offers club house, meeting rm, sauna, exercise rm, party rm with kitchen, games rm, pool, hot tub & tennis. Fees of $977.74 include all rec facilities, water, sewage, snow removal, landscaping & Maintenance of common areas. (id:39551)
Property Details
|
MLS® Number
|
N9347590 |
|
Property Type
|
Single Family |
|
Community Name
|
Rural Whitchurch-Stouffville |
|
Parking Space Total
|
4 |
Building
|
Bathroom Total
|
5 |
|
Bedrooms Above Ground
|
4 |
|
Bedrooms Below Ground
|
1 |
|
Bedrooms Total
|
5 |
|
Appliances
|
Garage Door Opener Remote(s), Cooktop, Dishwasher, Dryer, Microwave, Oven, Refrigerator, Stove, Washer, Window Coverings |
|
Basement Development
|
Finished |
|
Basement Features
|
Walk Out |
|
Basement Type
|
N/a (finished) |
|
Construction Style Attachment
|
Detached |
|
Cooling Type
|
Central Air Conditioning |
|
Exterior Finish
|
Brick |
|
Fireplace Present
|
Yes |
|
Flooring Type
|
Hardwood, Tile |
|
Foundation Type
|
Concrete |
|
Half Bath Total
|
1 |
|
Heating Fuel
|
Natural Gas |
|
Heating Type
|
Forced Air |
|
Stories Total
|
2 |
|
Type
|
House |
Parking
Land
|
Acreage
|
No |
|
Sewer
|
Sanitary Sewer |
|
Size Depth
|
156 Ft ,5 In |
|
Size Frontage
|
50 Ft ,1 In |
|
Size Irregular
|
50.16 X 156.46325 Ft |
|
Size Total Text
|
50.16 X 156.46325 Ft |
Rooms
| Level |
Type |
Length |
Width |
Dimensions |
|
Second Level |
Primary Bedroom |
5.5 m |
4.3 m |
5.5 m x 4.3 m |
|
Second Level |
Bedroom 2 |
5.3 m |
3 m |
5.3 m x 3 m |
|
Second Level |
Bedroom 3 |
4.2 m |
4 m |
4.2 m x 4 m |
|
Second Level |
Bedroom 4 |
4.3 m |
3.5 m |
4.3 m x 3.5 m |
|
Lower Level |
Bedroom 5 |
11.79 m |
6.88 m |
11.79 m x 6.88 m |
|
Lower Level |
Kitchen |
3.8 m |
2.4 m |
3.8 m x 2.4 m |
|
Lower Level |
Recreational, Games Room |
8.2 m |
5.4 m |
8.2 m x 5.4 m |
|
Main Level |
Great Room |
5.5 m |
4.2 m |
5.5 m x 4.2 m |
|
Main Level |
Dining Room |
4 m |
3.45 m |
4 m x 3.45 m |
|
Main Level |
Living Room |
4 m |
3.45 m |
4 m x 3.45 m |
|
Main Level |
Kitchen |
6.7 m |
4.2 m |
6.7 m x 4.2 m |
|
Main Level |
Office |
3.7 m |
3.4 m |
3.7 m x 3.4 m |
https://www.realtor.ca/real-estate/27410281/50-sunrise-ridge-trail-whitchurch-stouffville-rural-whitchurch-stouffville



