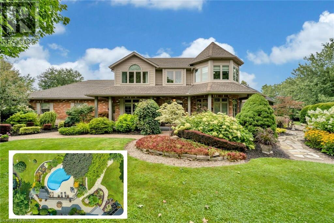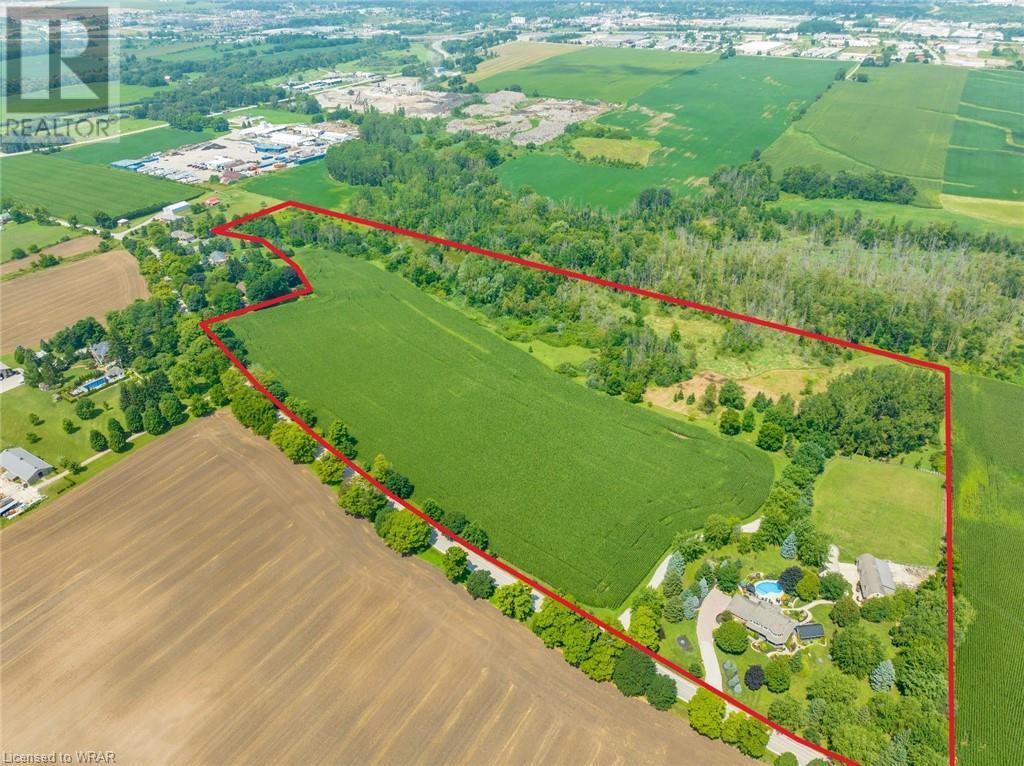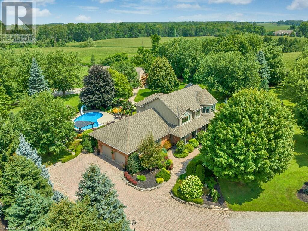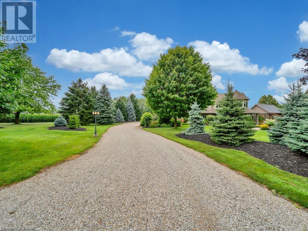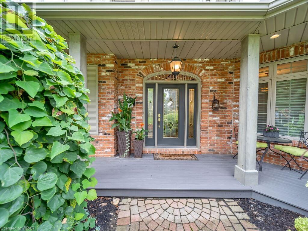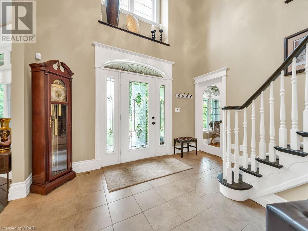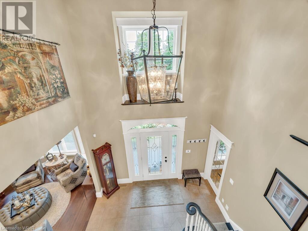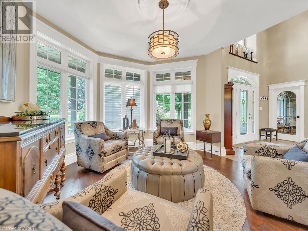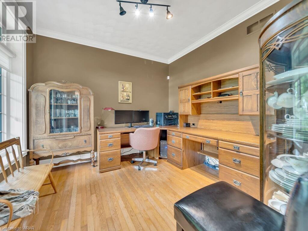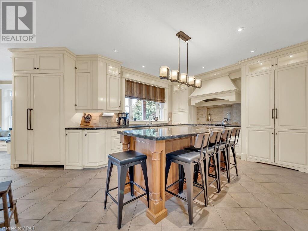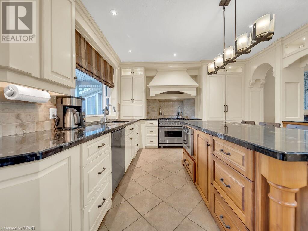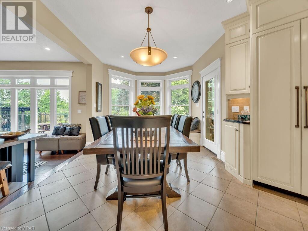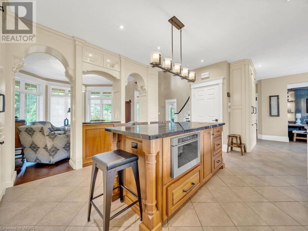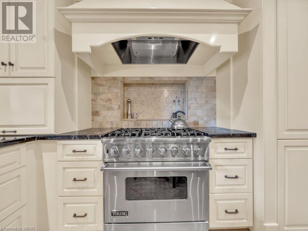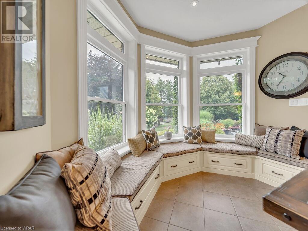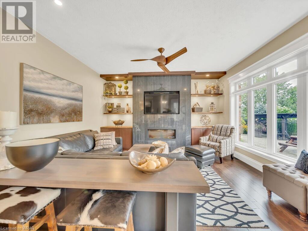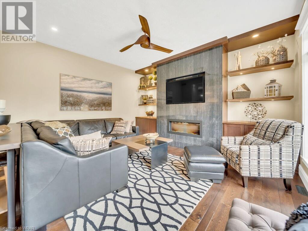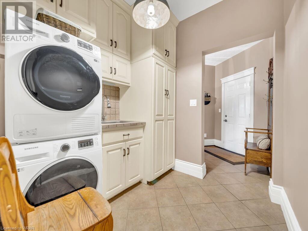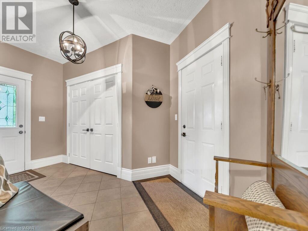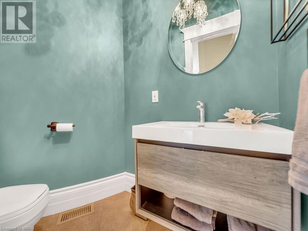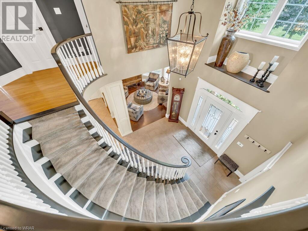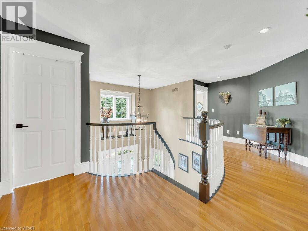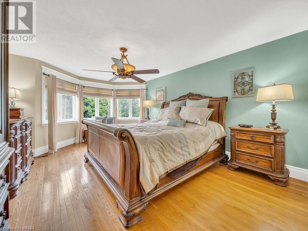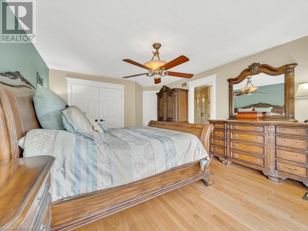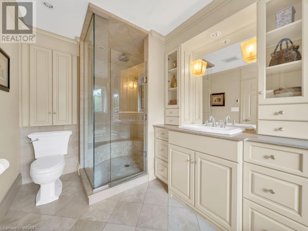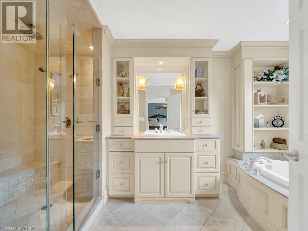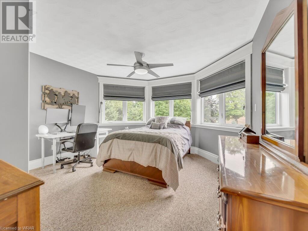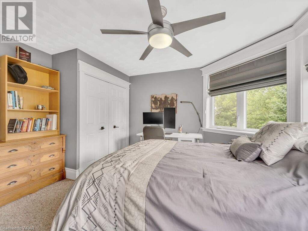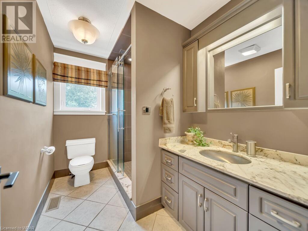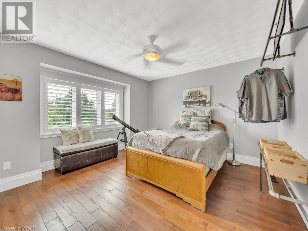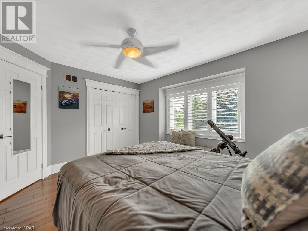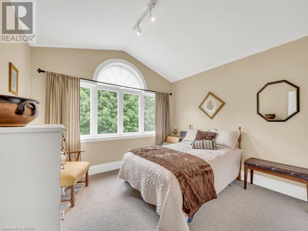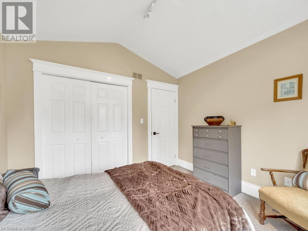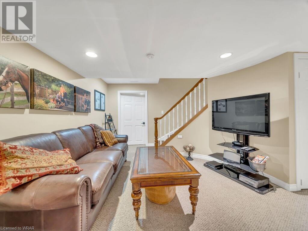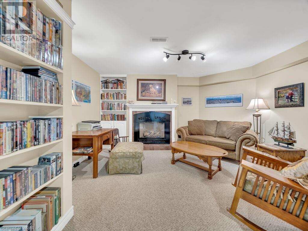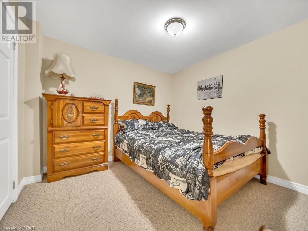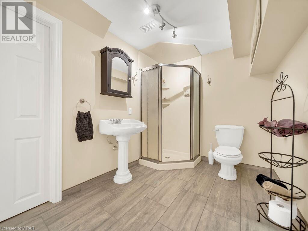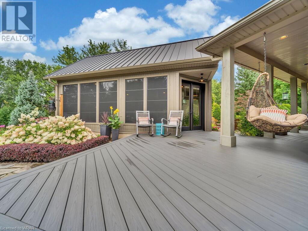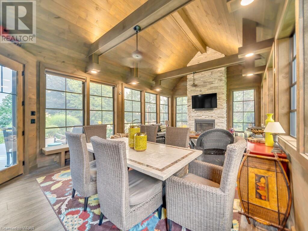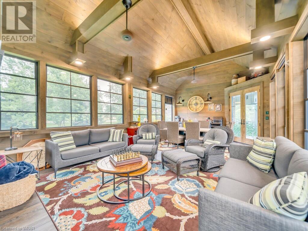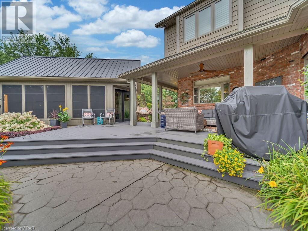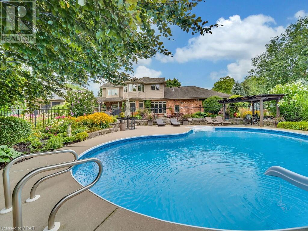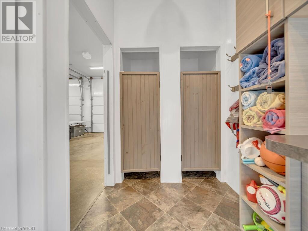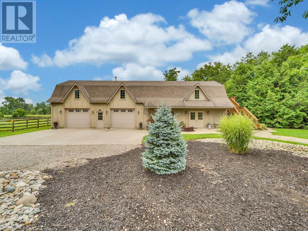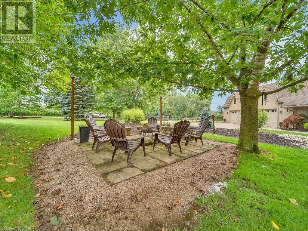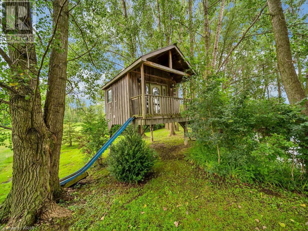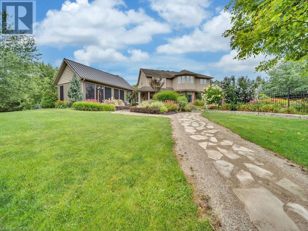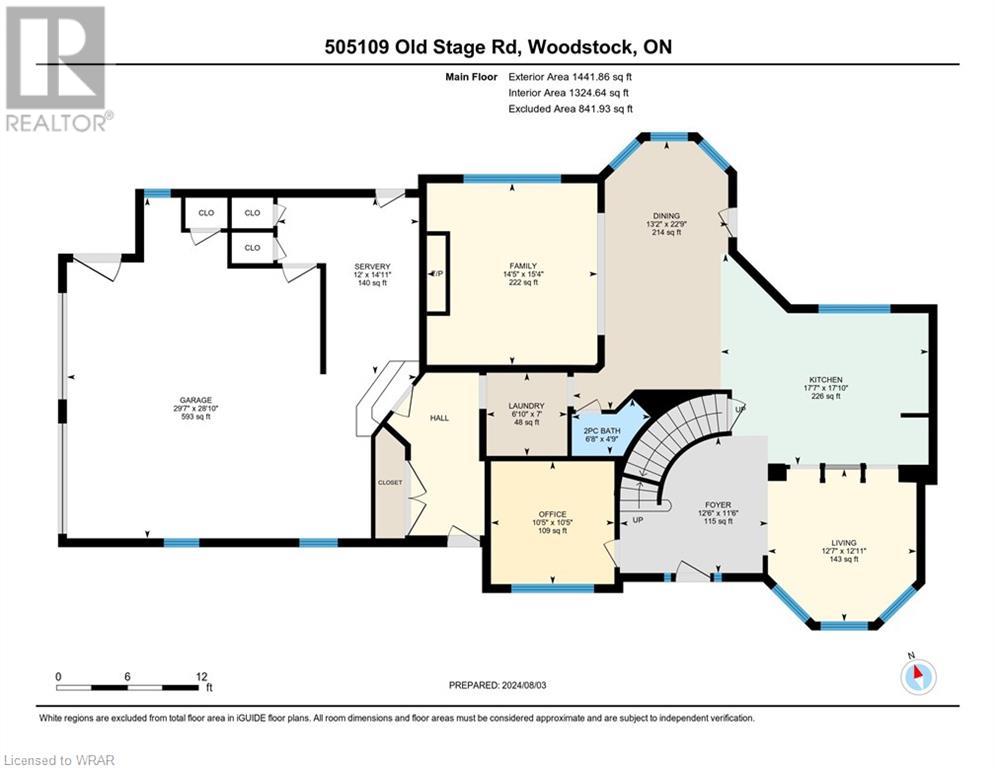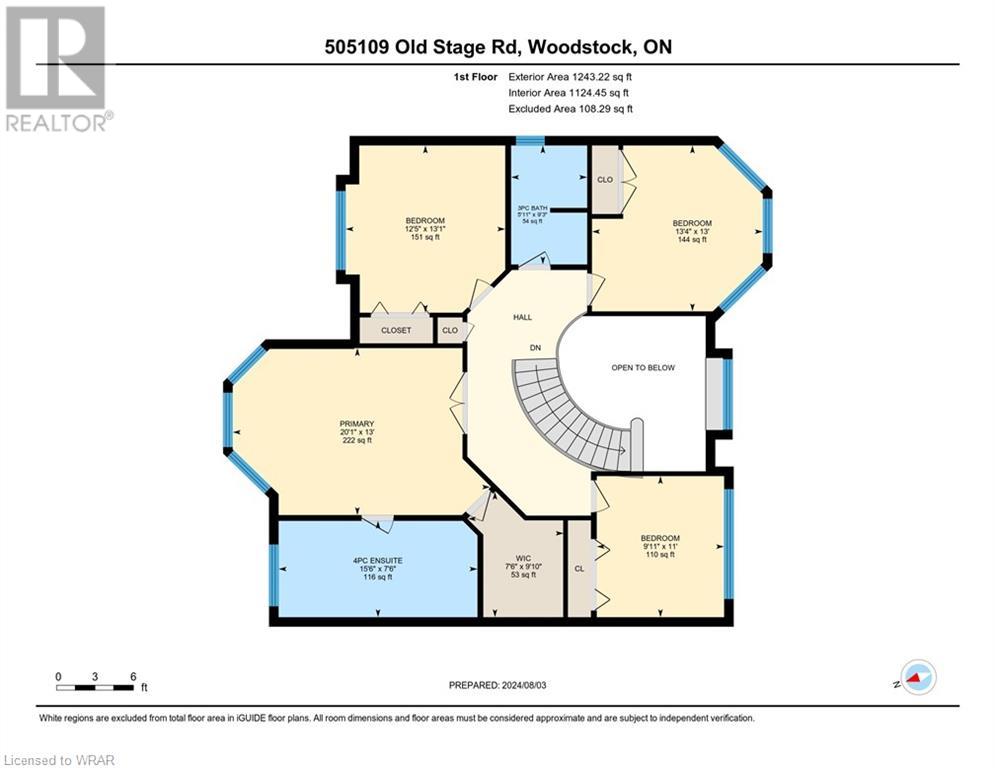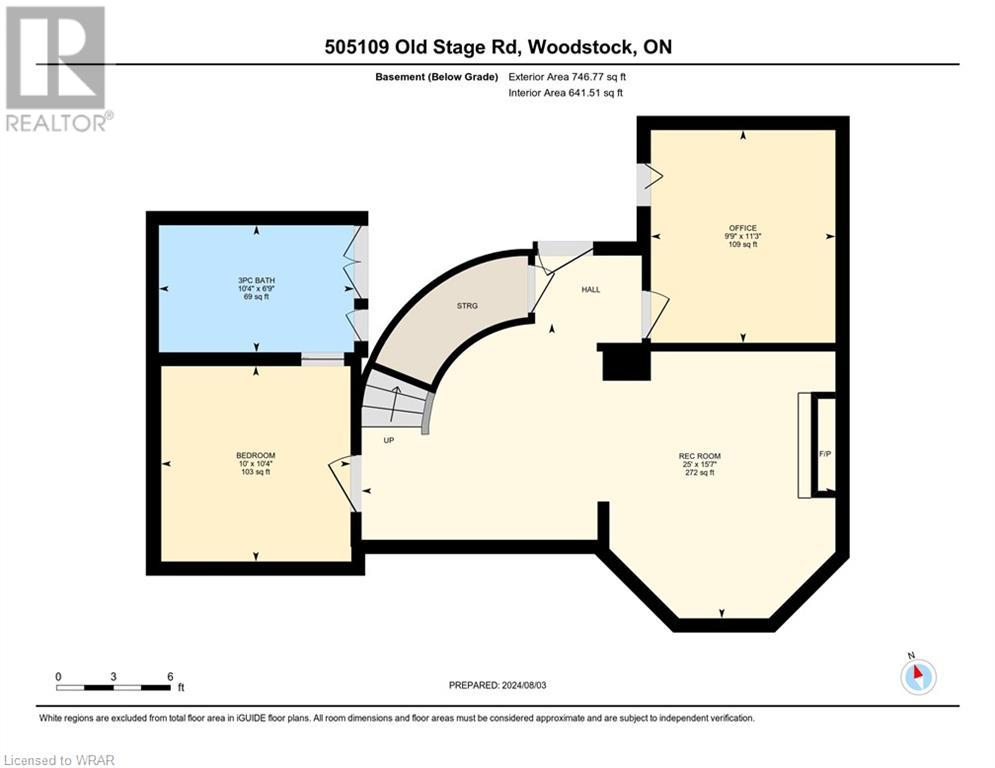6 Bedroom
4 Bathroom
3431.77 sqft
2 Level
Fireplace
Inground Pool
Central Air Conditioning
Forced Air
Acreage
Lawn Sprinkler
$3,888,888
Beauty Beyond words: Welcome to 505109 Old Stage Road, Woodstock - Nestled on a sprawling 33-acre estate, this property promises unparalleled privacy with an exquisitely updated house that is sure to impress. The luxurious house is a private oasis offering endless possibilities & a truly exceptional lifestyle with amazing amenities begin with a heated pool, perfect for relaxation, complemented by a charming gazebo & lush landscaping. Step into the 4-season sunroom, featuring heated floors, a kitchenette, a gas fireplace & an abundance of natural light, creating an inviting space year-round. The spacious barn offers extensive storage, a paddock & a large horse stable, all serviced by its own hydrometer & gas line. Outside, the property boasts 2 serene private ponds & a whimsical treehouse with its own power supply. Gather around the fire pit for unforgettable summer evenings filled with fun & laughter. The huge Garden with 7 zone Sprinkler system. The property has its own 240 ft deep well with new submersible pump in 2024 The estate also includes a garage with over 50 Driveway parking spaces & a dedicated section with changing stations for post-swim convenience. The fully upgraded home welcomes you with a grand porch & a spacious foyer. Inside, you'll find 4 generous bedrooms & 3.5 luxurious bathrooms, with heated tiled floors & 9ft ceilings throughout. The chef's kitchen is a culinary dream, featuring ample cabinets with pull-out drawers, SS Appliances & quartz countertops. The home offers separate living & family rooms, each adorned with elegant ceiling fans. The fully finished basement adds even more living space, with 2 additional bedrooms, a recreation room, & a 3pc bathroom. The garage is fully insulated, ensuring comfort and functionality year-round. Located conveniently close to Highway 401 and Highway 403, this property combines rural tranquility with easy access to modern amenities. Book your showing today and make this dream house your forever home. (id:39551)
Property Details
|
MLS® Number
|
40628764 |
|
Property Type
|
Single Family |
|
Amenities Near By
|
Park |
|
Community Features
|
Quiet Area |
|
Features
|
Gazebo, Sump Pump, Automatic Garage Door Opener |
|
Parking Space Total
|
54 |
|
Pool Type
|
Inground Pool |
|
Structure
|
Workshop, Playground, Shed, Barn |
Building
|
Bathroom Total
|
4 |
|
Bedrooms Above Ground
|
4 |
|
Bedrooms Below Ground
|
2 |
|
Bedrooms Total
|
6 |
|
Appliances
|
Central Vacuum, Dishwasher, Dryer, Refrigerator, Washer, Microwave Built-in, Gas Stove(s), Hood Fan, Window Coverings, Garage Door Opener |
|
Architectural Style
|
2 Level |
|
Basement Development
|
Finished |
|
Basement Type
|
Full (finished) |
|
Constructed Date
|
1992 |
|
Construction Style Attachment
|
Detached |
|
Cooling Type
|
Central Air Conditioning |
|
Exterior Finish
|
Brick, Vinyl Siding |
|
Fireplace Present
|
Yes |
|
Fireplace Total
|
3 |
|
Fixture
|
Ceiling Fans |
|
Foundation Type
|
Poured Concrete |
|
Half Bath Total
|
1 |
|
Heating Fuel
|
Natural Gas |
|
Heating Type
|
Forced Air |
|
Stories Total
|
2 |
|
Size Interior
|
3431.77 Sqft |
|
Type
|
House |
|
Utility Water
|
Drilled Well |
Parking
Land
|
Acreage
|
Yes |
|
Land Amenities
|
Park |
|
Landscape Features
|
Lawn Sprinkler |
|
Sewer
|
Septic System |
|
Size Depth
|
978 Ft |
|
Size Frontage
|
2065 Ft |
|
Size Total Text
|
25 - 50 Acres |
|
Zoning Description
|
A1 |
Rooms
| Level |
Type |
Length |
Width |
Dimensions |
|
Second Level |
Bedroom |
|
|
9'11'' x 11'0'' |
|
Second Level |
Bedroom |
|
|
12'5'' x 13'1'' |
|
Second Level |
Bedroom |
|
|
13'4'' x 13'0'' |
|
Second Level |
Primary Bedroom |
|
|
20'1'' x 13'0'' |
|
Second Level |
Full Bathroom |
|
|
15'6'' x 7'6'' |
|
Second Level |
3pc Bathroom |
|
|
5'11'' x 9'3'' |
|
Basement |
Recreation Room |
|
|
15'7'' x 25'0'' |
|
Basement |
3pc Bathroom |
|
|
6'9'' x 10'4'' |
|
Basement |
Bedroom |
|
|
11'3'' x 9'9'' |
|
Basement |
Bedroom |
|
|
10'4'' x 10'0'' |
|
Main Level |
Office |
|
|
10'5'' x 10'5'' |
|
Main Level |
Living Room |
|
|
12'11'' x 12'7'' |
|
Main Level |
Kitchen |
|
|
17'10'' x 17'7'' |
|
Main Level |
Family Room |
|
|
15'4'' x 14'5'' |
|
Main Level |
Dining Room |
|
|
22'9'' x 13'2'' |
|
Main Level |
2pc Bathroom |
|
|
4'9'' x 6'8'' |
https://www.realtor.ca/real-estate/27260421/505109-old-stage-road-woodstock

