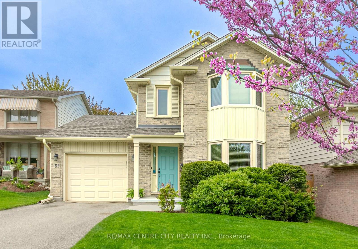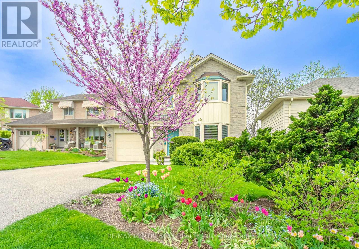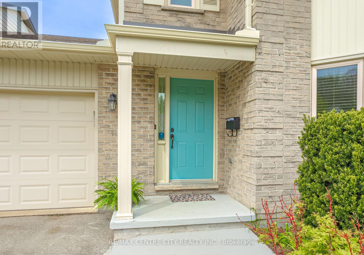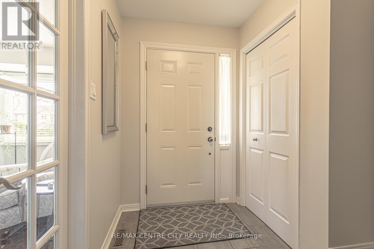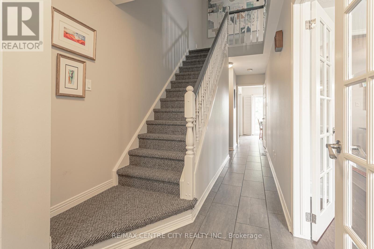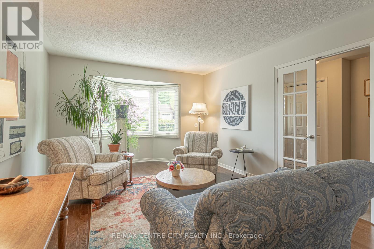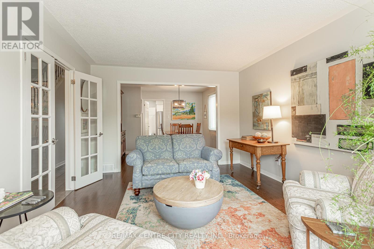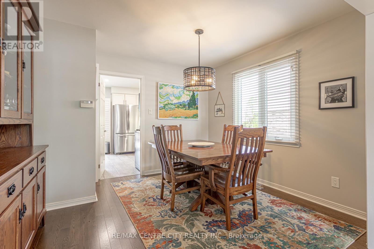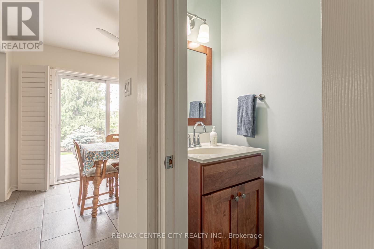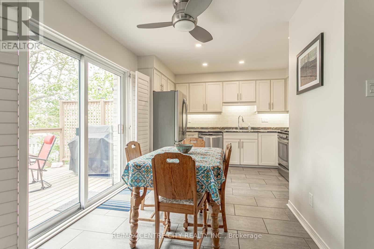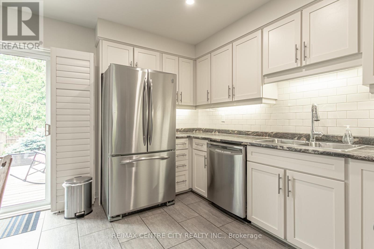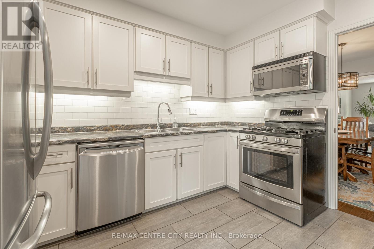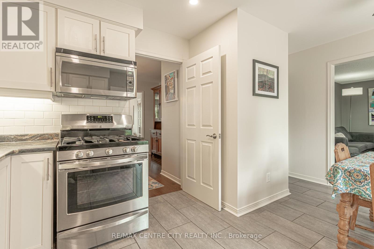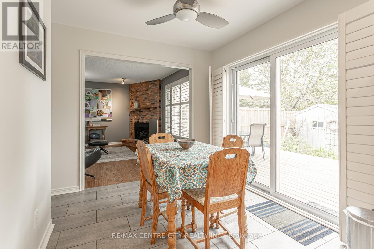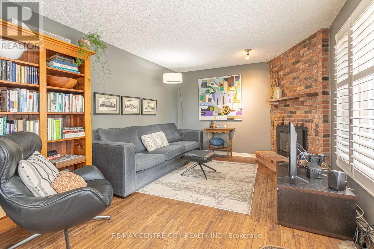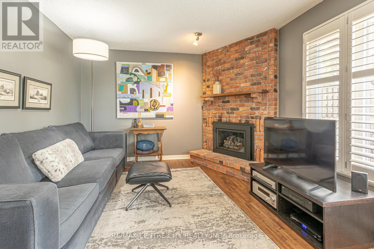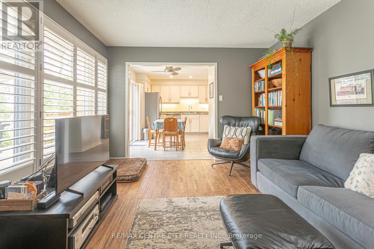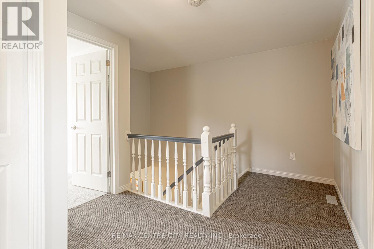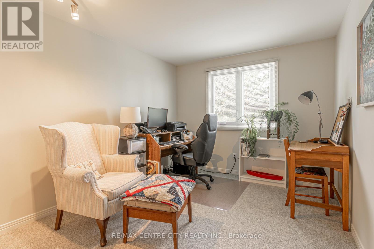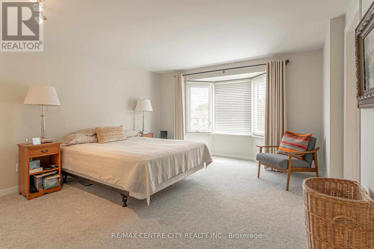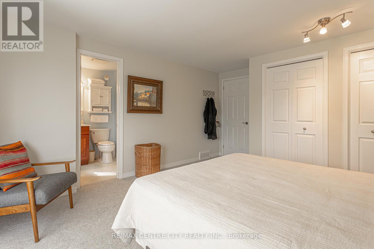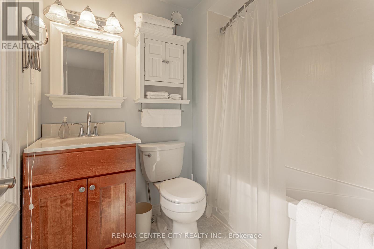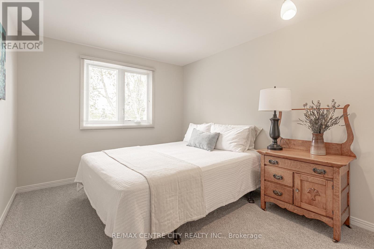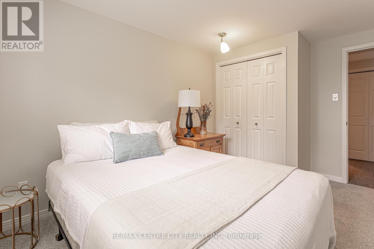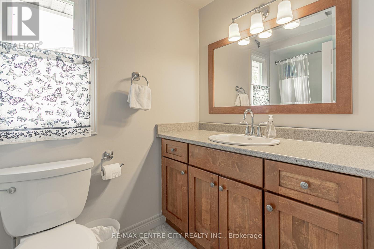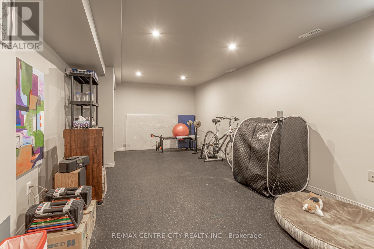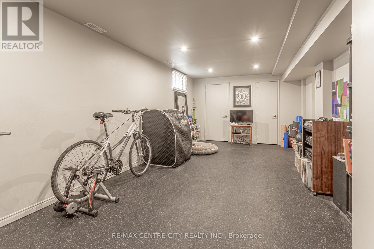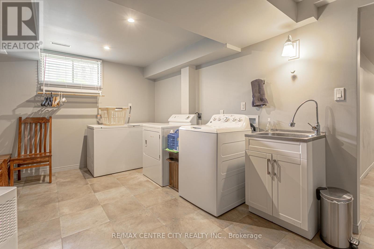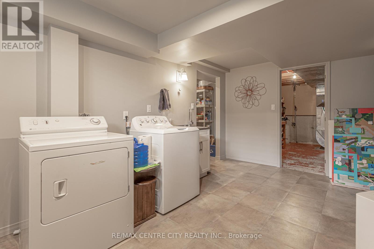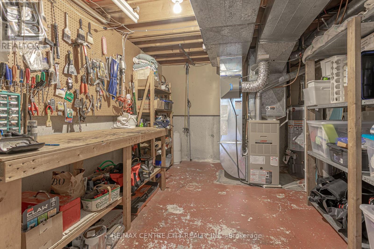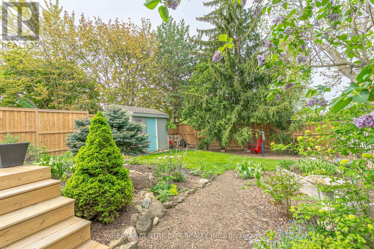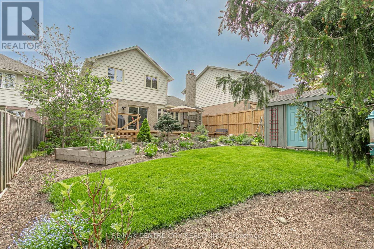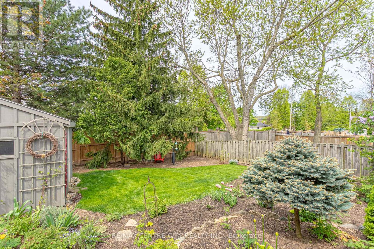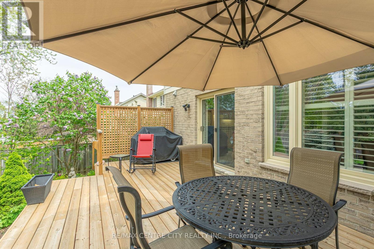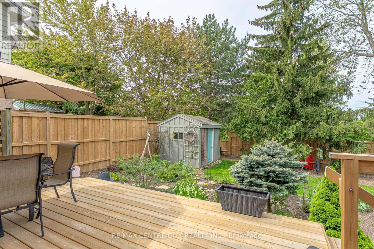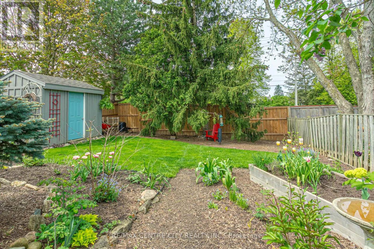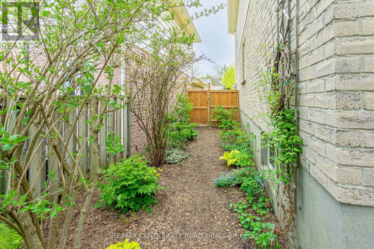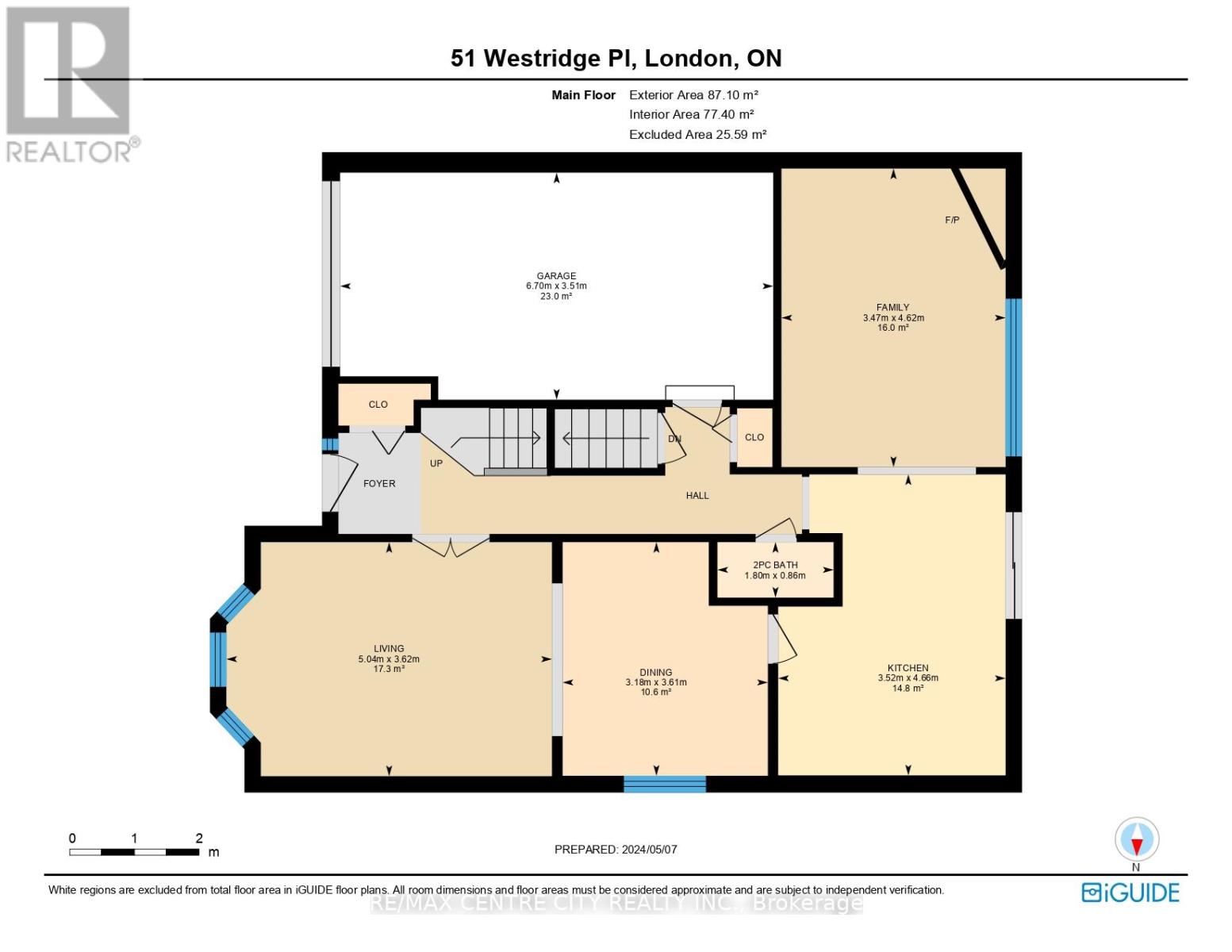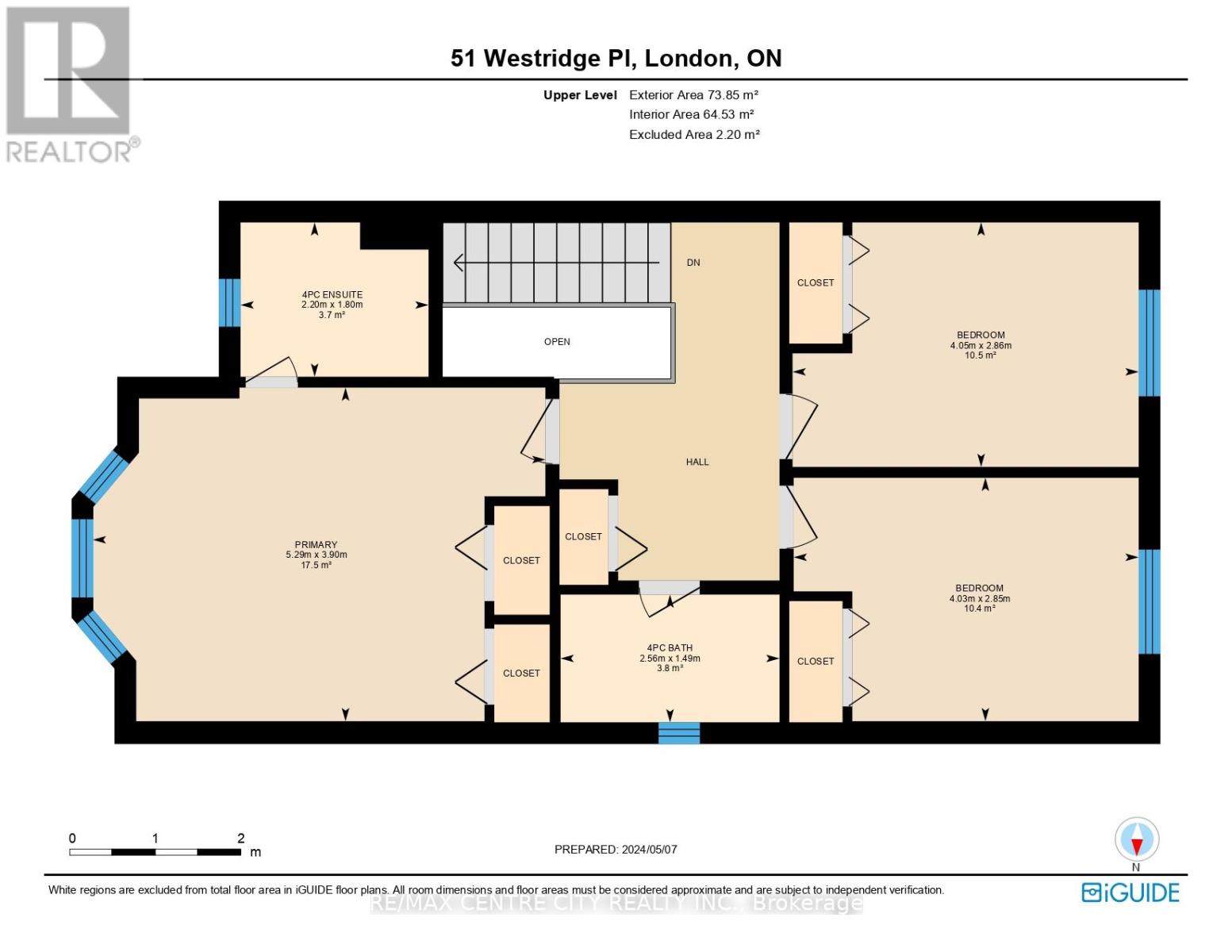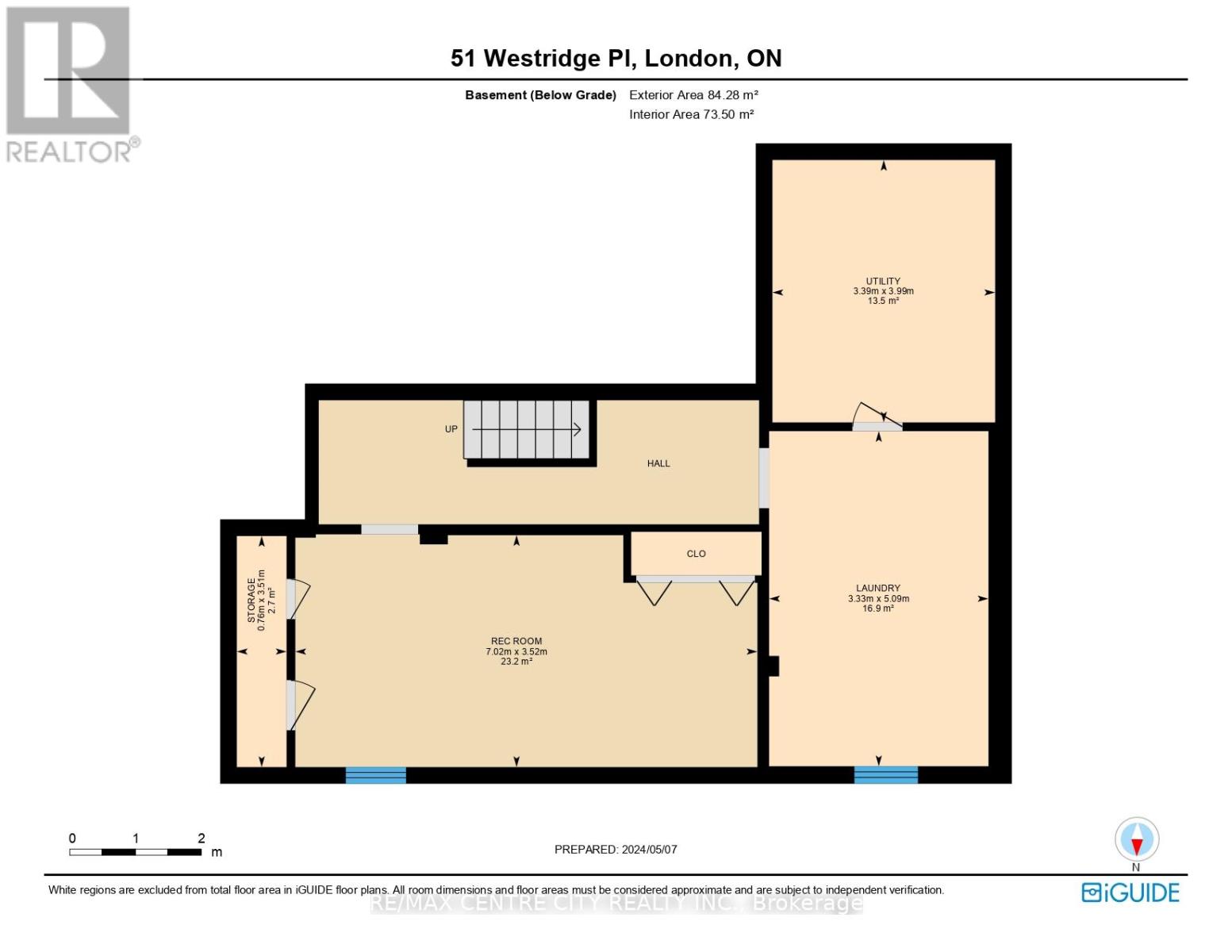3 Bedroom
3 Bathroom
Fireplace
Central Air Conditioning
Forced Air
Landscaped
$729,900
Just listed in sought after Bryon! This home has been lovingly maintained by the same owners for 38 years and has so much to offer. The main level has a formal living room and dining room with a family room at back of house with gas fireplace. Large Master bedroom with his/her closets and 4 piece ensuite. Hardwood flooring and ceramics throughout the main floor. Finished lower rec room currently used as gym. Furnace room has workbench and shelving for storage. Sliding doors off kitchen area to newer deck (2023), beautifully landscaped and fully fenced. Upper level, family room and kitchen area professionally painted in March 2024. Conveniently located near beautiful walking trails. A wonderful, family friendly neighbourhood, close to Springbank Park, Boler Mountain and Byron Optimist Sports Complex. (id:39551)
Property Details
|
MLS® Number
|
X8317332 |
|
Property Type
|
Single Family |
|
Community Name
|
SouthK |
|
Amenities Near By
|
Public Transit, Schools |
|
Features
|
Cul-de-sac, Irregular Lot Size |
|
Parking Space Total
|
4 |
|
Structure
|
Deck |
Building
|
Bathroom Total
|
3 |
|
Bedrooms Above Ground
|
3 |
|
Bedrooms Total
|
3 |
|
Appliances
|
Central Vacuum, Water Heater, Dishwasher, Dryer, Refrigerator, Stove, Washer, Window Coverings |
|
Basement Development
|
Finished |
|
Basement Type
|
Full (finished) |
|
Construction Style Attachment
|
Detached |
|
Cooling Type
|
Central Air Conditioning |
|
Exterior Finish
|
Brick, Vinyl Siding |
|
Fireplace Present
|
Yes |
|
Fireplace Total
|
1 |
|
Foundation Type
|
Poured Concrete |
|
Heating Fuel
|
Natural Gas |
|
Heating Type
|
Forced Air |
|
Stories Total
|
2 |
|
Type
|
House |
|
Utility Water
|
Municipal Water |
Parking
Land
|
Acreage
|
No |
|
Land Amenities
|
Public Transit, Schools |
|
Landscape Features
|
Landscaped |
|
Sewer
|
Sanitary Sewer |
|
Size Irregular
|
46.16 Ft |
|
Size Total Text
|
46.16 Ft|under 1/2 Acre |
Rooms
| Level |
Type |
Length |
Width |
Dimensions |
|
Second Level |
Primary Bedroom |
12.8 m |
17.4 m |
12.8 m x 17.4 m |
|
Second Level |
Bedroom 2 |
9.3 m |
13.2 m |
9.3 m x 13.2 m |
|
Second Level |
Bedroom 3 |
9.4 m |
13.3 m |
9.4 m x 13.3 m |
|
Second Level |
Bathroom |
2.56 m |
1.49 m |
2.56 m x 1.49 m |
|
Second Level |
Bathroom |
2.2 m |
1.8 m |
2.2 m x 1.8 m |
|
Basement |
Laundry Room |
16.7 m |
10.9 m |
16.7 m x 10.9 m |
|
Basement |
Recreational, Games Room |
11.6 m |
23 m |
11.6 m x 23 m |
|
Main Level |
Living Room |
11.9 m |
16.5 m |
11.9 m x 16.5 m |
|
Main Level |
Dining Room |
11.9 m |
10.4 m |
11.9 m x 10.4 m |
|
Main Level |
Kitchen |
15.1 m |
11.4 m |
15.1 m x 11.4 m |
|
Main Level |
Bathroom |
1.8 m |
0.86 m |
1.8 m x 0.86 m |
Utilities
|
Sewer
|
Installed |
|
Cable
|
Installed |
https://www.realtor.ca/real-estate/26864412/51-westridge-place-london-southk

