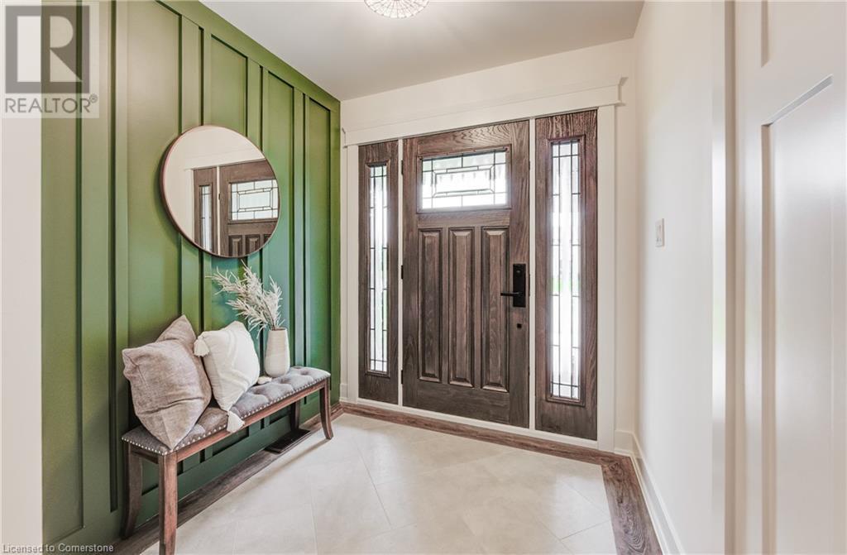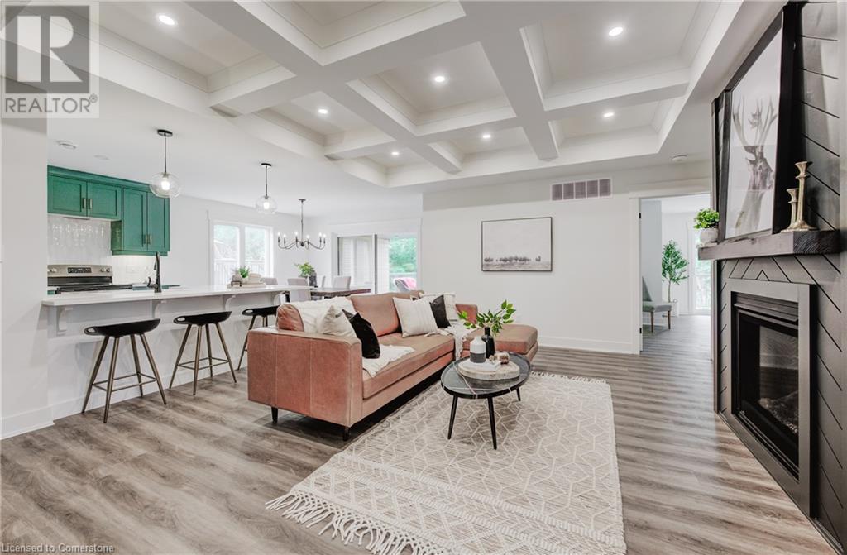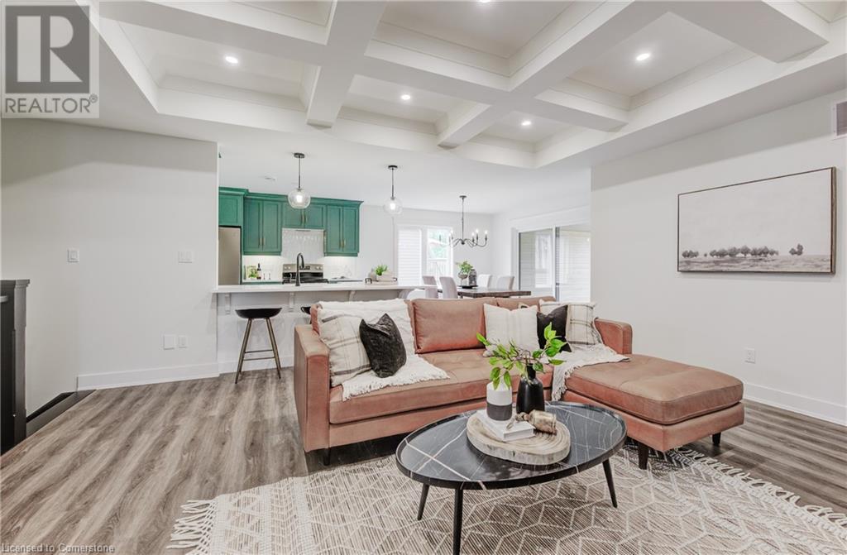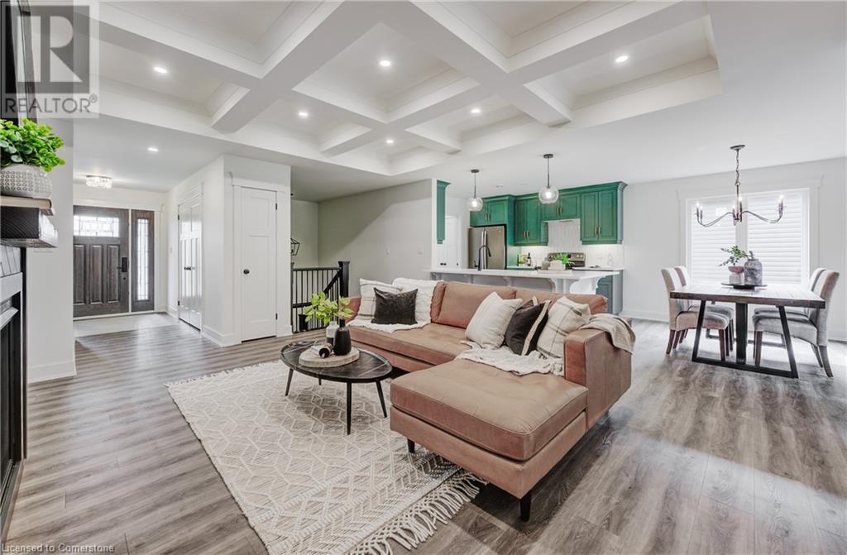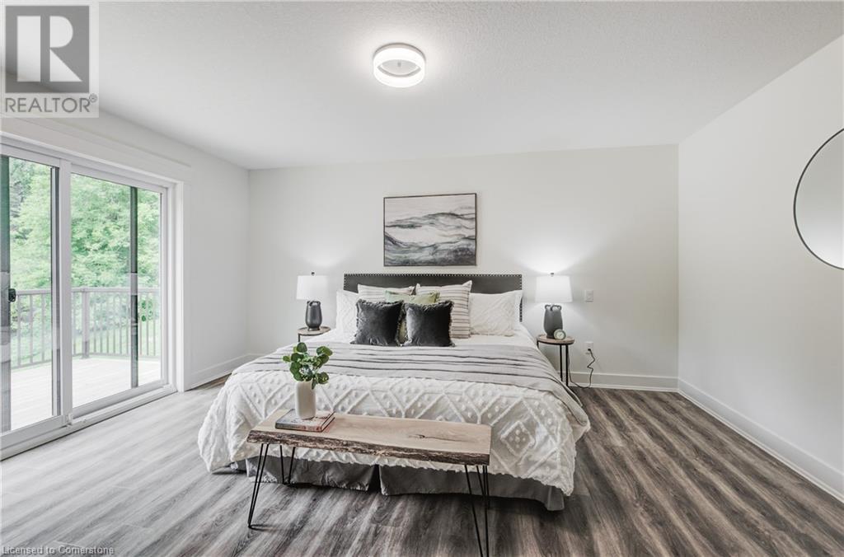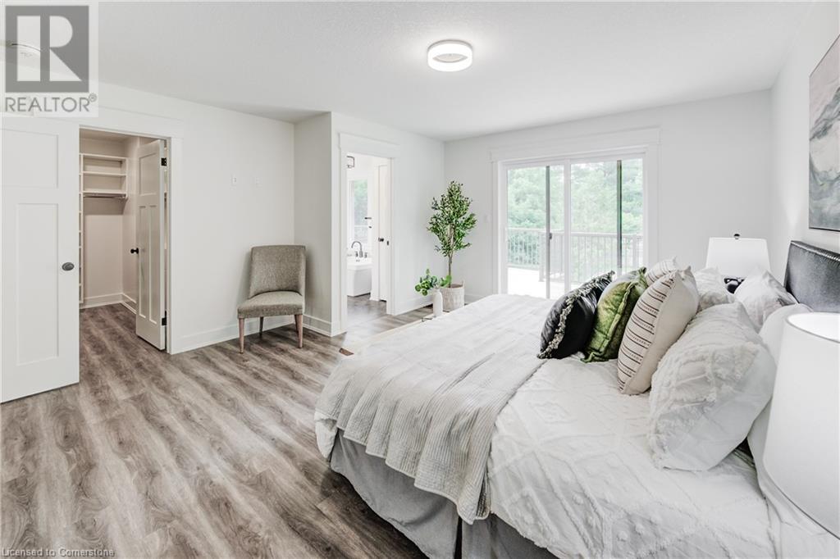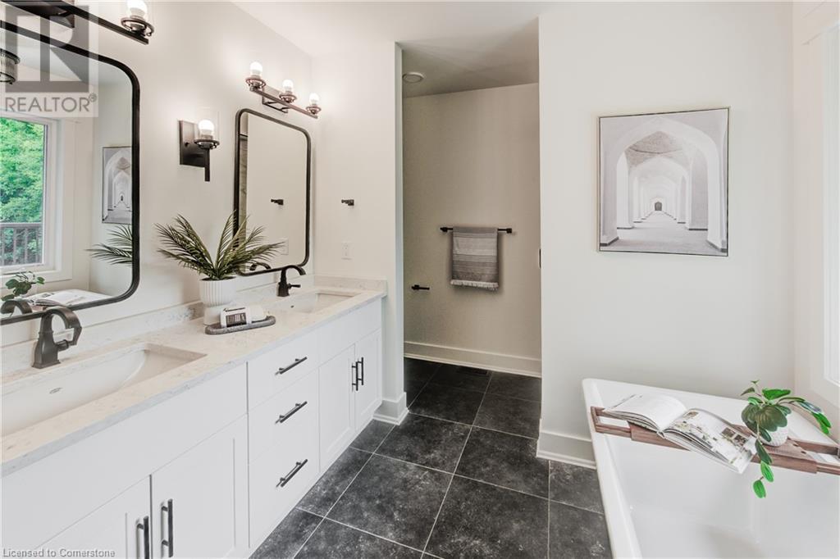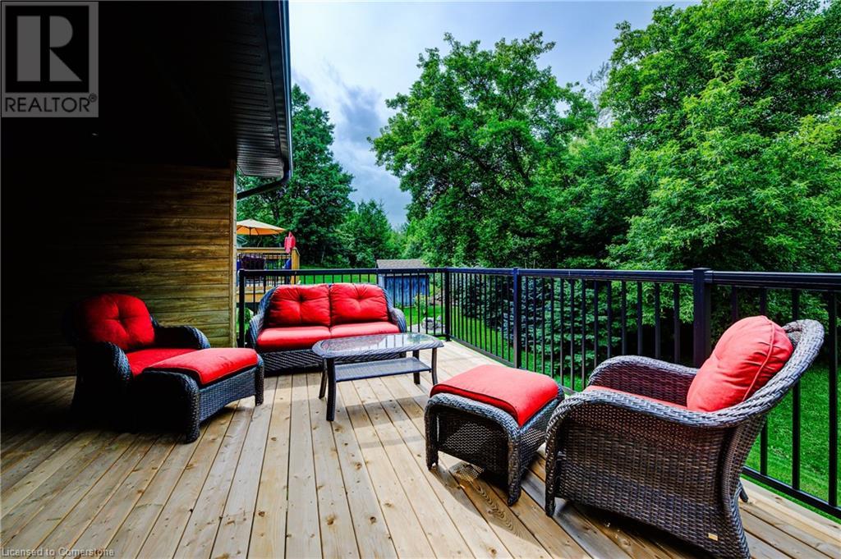5 Bedroom
3 Bathroom
3255.58 sqft
Bungalow
Fireplace
Central Air Conditioning
Forced Air
$799,000
Experience unparalleled craftsmanship in this stunning custom-built bungalow, where every detail has been meticulously crafted. From the elegant exterior stonework and covered patio to the coffered ceilings and custom cabinetry inside, this home is a true masterpiece. The features don’t end there! Enjoy a walkout basement complete with a concrete patio, a garage finished with Flexcore cladding, and a cozy gas fireplace in the living room. You'll also benefit from main floor laundry and brand-new GE kitchen appliances included! The spacious primary bedroom easily accommodates a king-sized bed and boasts a custom walk-in closet with all the modern amenities. The ensuite bathroom is a serene retreat, featuring double sinks, a luxurious soaker tub, and a glass shower with chic black accents. Convenient patio doors provide direct access to the expansive back deck that spans the entire width of the home. The main floor also includes two additional bedrooms and a stylish 4-piece bath. The fully finished walkout basement offers ample space for entertaining and recreation, along with two more bedrooms and a third full bath. A bonus feature is the second covered patio with sliding doors, perfect for enjoying the outdoors. This home is nestled in a great location in a quiet neighbourhood, just minutes from the hospital, recreation centre, and sports fields. This is open-concept living at its finest—book your private showing today to witness the exceptional quality and attention to detail for yourself! **Note:** Kitchen cabinet and accent wall colour is Benjamin Moore Jack Pine CC-160. The basement has been virtually staged for illustration purposes only. (id:39551)
Property Details
|
MLS® Number
|
40656715 |
|
Property Type
|
Single Family |
|
Amenities Near By
|
Schools |
|
Community Features
|
Quiet Area |
|
Features
|
Sump Pump, Automatic Garage Door Opener |
|
Parking Space Total
|
6 |
|
Structure
|
Porch |
Building
|
Bathroom Total
|
3 |
|
Bedrooms Above Ground
|
3 |
|
Bedrooms Below Ground
|
2 |
|
Bedrooms Total
|
5 |
|
Appliances
|
Central Vacuum - Roughed In, Dishwasher, Refrigerator, Stove, Hood Fan, Garage Door Opener |
|
Architectural Style
|
Bungalow |
|
Basement Development
|
Finished |
|
Basement Type
|
Full (finished) |
|
Constructed Date
|
2022 |
|
Construction Style Attachment
|
Detached |
|
Cooling Type
|
Central Air Conditioning |
|
Exterior Finish
|
Stone |
|
Fireplace Present
|
Yes |
|
Fireplace Total
|
1 |
|
Foundation Type
|
Poured Concrete |
|
Heating Fuel
|
Natural Gas |
|
Heating Type
|
Forced Air |
|
Stories Total
|
1 |
|
Size Interior
|
3255.58 Sqft |
|
Type
|
House |
|
Utility Water
|
Municipal Water |
Parking
Land
|
Acreage
|
No |
|
Land Amenities
|
Schools |
|
Sewer
|
Municipal Sewage System |
|
Size Frontage
|
47 Ft |
|
Size Total Text
|
Under 1/2 Acre |
|
Zoning Description
|
R1 |
Rooms
| Level |
Type |
Length |
Width |
Dimensions |
|
Basement |
Utility Room |
|
|
20'5'' x 25'6'' |
|
Basement |
4pc Bathroom |
|
|
6'10'' x 7'9'' |
|
Basement |
Bedroom |
|
|
10'8'' x 11'10'' |
|
Basement |
Bedroom |
|
|
10'8'' x 11'9'' |
|
Basement |
Recreation Room |
|
|
29'7'' x 30'4'' |
|
Main Level |
Dining Room |
|
|
12'7'' x 10'7'' |
|
Main Level |
4pc Bathroom |
|
|
7'7'' x 8'6'' |
|
Main Level |
Full Bathroom |
|
|
11'11'' x 10'1'' |
|
Main Level |
Bedroom |
|
|
11'1'' x 12'9'' |
|
Main Level |
Bedroom |
|
|
11'1'' x 10'7'' |
|
Main Level |
Primary Bedroom |
|
|
14'6'' x 15'10'' |
|
Main Level |
Mud Room |
|
|
9'3'' x 8'11'' |
|
Main Level |
Living Room |
|
|
16'7'' x 17'6'' |
|
Main Level |
Kitchen |
|
|
9'4'' x 10'3'' |
|
Main Level |
Foyer |
|
|
Measurements not available |
https://www.realtor.ca/real-estate/27494564/514-lambton-street-w-durham





