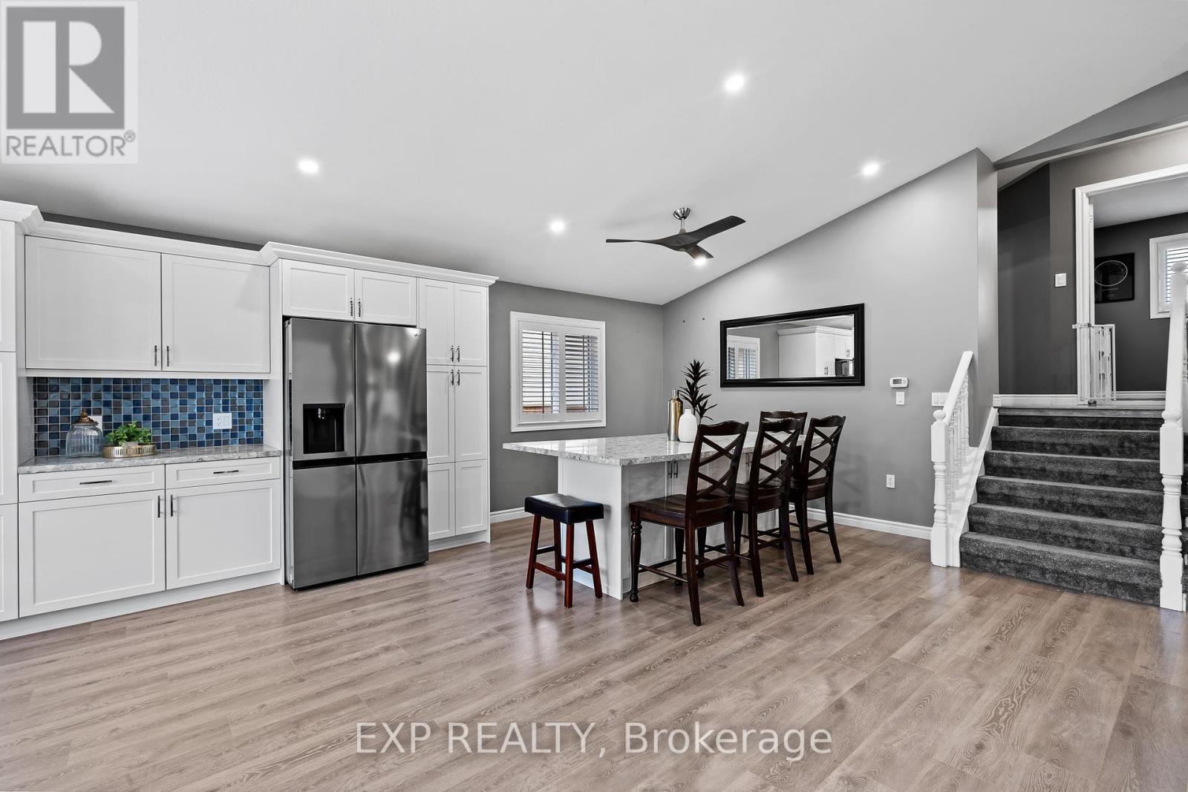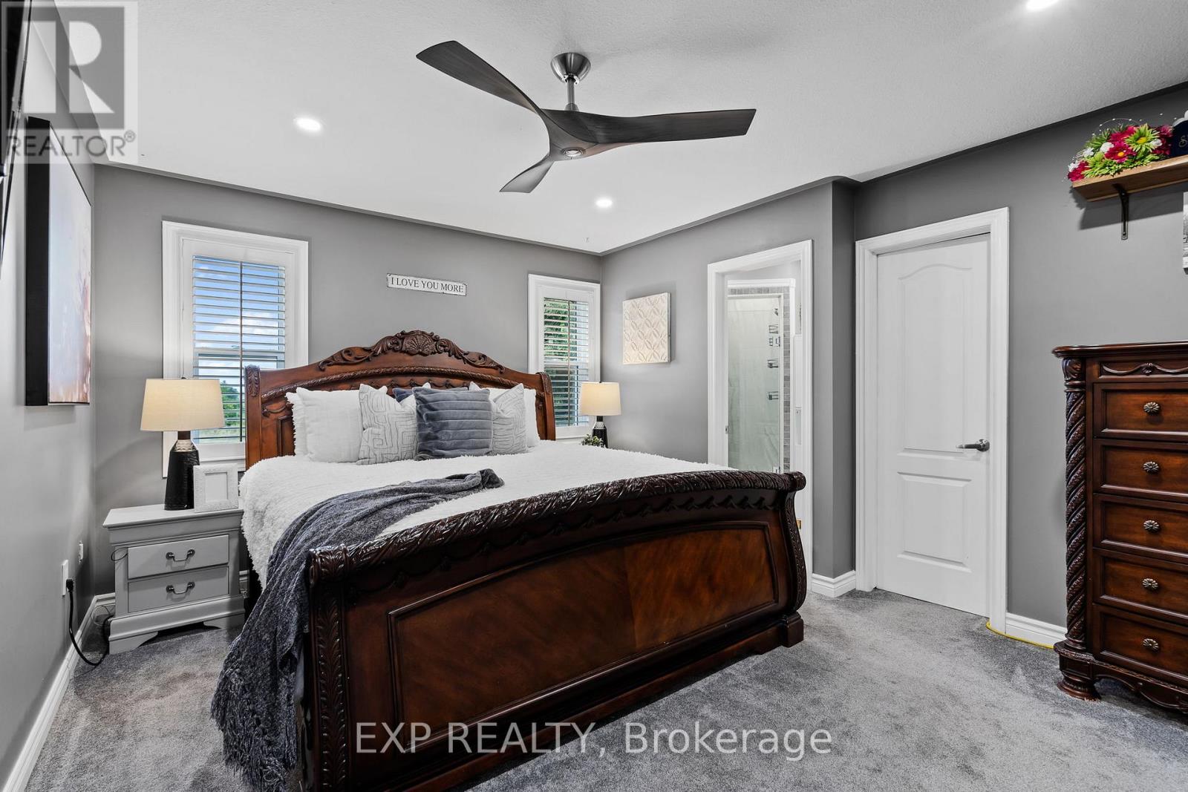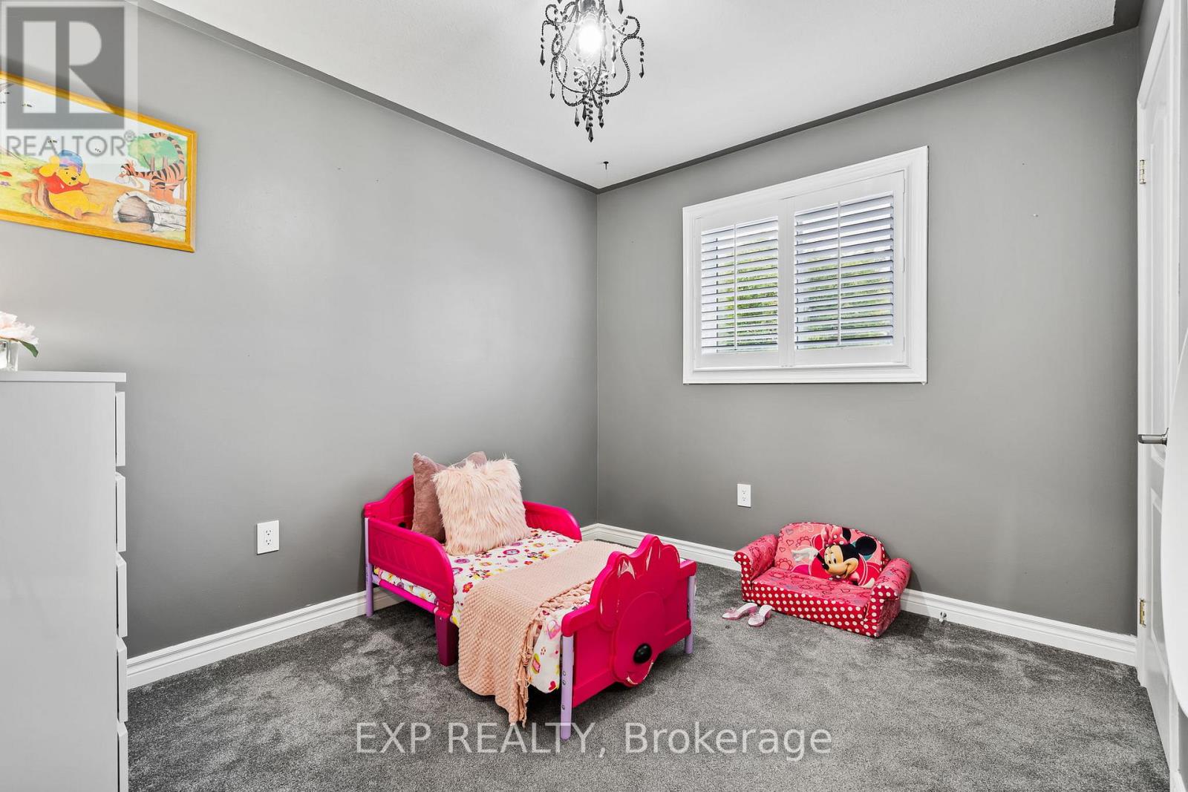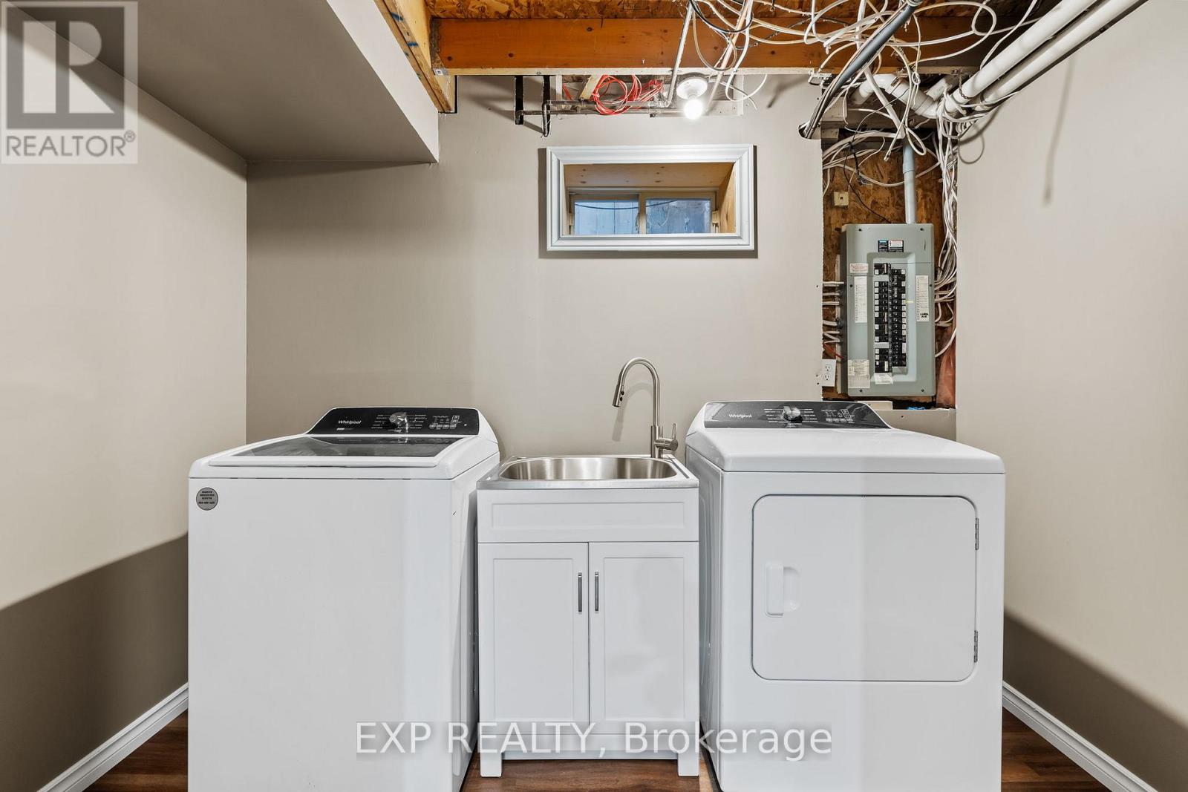4 Bedroom
3 Bathroom
Central Air Conditioning
Forced Air
$929,000
Step Into Your Dream Home In Beamsvilles Wine Country! This Fully Renovated 3+1 Bedroom, 3 Bathroom Back Split Boasts Over 2800 Sq Ft Of Pure Luxury And Living Space. Inside, You'll Find Vaulted Ceilings, An Oversized Kitchen With A Massive Island, New Stainless Steel Appliances, And A Sleek BacksplashPerfect For Those Epic Gatherings. The Primary Bedroom Is A Serene Retreat With An Ensuite Bath And Walk-In Closet. With A Total Of 4 Spacious Bedrooms, The Lower Level Adds A Large Rec Room, Hidden Office Nook, Tons Of Storage, And A Separate Entrance Ideal For An In-Law Suite. Out Back, Unwind In Style With A Hot Tub, Fire Pit, And No Rear Neighbours On Your Sprawling 50x168 Ft Lot. Fresh Upgrades Include New Windows, Fresh Paint, Modern Flooring, Interior & Exterior Pot Lights, Full Kitchen Reno, Plumbing, Electrical (200 Amp), Fence, Central Vac, Driveway And So Much More. Enjoy Strolling To Downtown, Parks, And Beamsvilles Renowned Wineries. This Home Perfectly Blends Convenience And Tranquility Ideal For Families And Investors Alike. Welcome To Your Slice Of Paradise In Wine Country! (id:39551)
Property Details
|
MLS® Number
|
X9357652 |
|
Property Type
|
Single Family |
|
Community Name
|
Beamsville |
|
Amenities Near By
|
Place Of Worship, Schools, Park |
|
Community Features
|
Community Centre, School Bus |
|
Equipment Type
|
Water Heater |
|
Features
|
Lighting |
|
Parking Space Total
|
6 |
|
Rental Equipment Type
|
Water Heater |
|
Structure
|
Patio(s), Shed |
Building
|
Bathroom Total
|
3 |
|
Bedrooms Above Ground
|
3 |
|
Bedrooms Below Ground
|
1 |
|
Bedrooms Total
|
4 |
|
Appliances
|
Hot Tub, Water Heater - Tankless, Dishwasher, Dryer, Freezer, Microwave, Refrigerator, Stove, Washer |
|
Basement Development
|
Finished |
|
Basement Features
|
Walk-up |
|
Basement Type
|
N/a (finished) |
|
Construction Style Attachment
|
Detached |
|
Construction Style Split Level
|
Backsplit |
|
Cooling Type
|
Central Air Conditioning |
|
Exterior Finish
|
Brick |
|
Fireplace Present
|
No |
|
Flooring Type
|
Laminate |
|
Foundation Type
|
Poured Concrete |
|
Heating Fuel
|
Natural Gas |
|
Heating Type
|
Forced Air |
|
Type
|
House |
|
Utility Water
|
Municipal Water |
Parking
Land
|
Acreage
|
No |
|
Fence Type
|
Fenced Yard |
|
Land Amenities
|
Place Of Worship, Schools, Park |
|
Sewer
|
Sanitary Sewer |
|
Size Depth
|
168 Ft ,2 In |
|
Size Frontage
|
50 Ft ,3 In |
|
Size Irregular
|
50.31 X 168.19 Ft |
|
Size Total Text
|
50.31 X 168.19 Ft |
Rooms
| Level |
Type |
Length |
Width |
Dimensions |
|
Second Level |
Primary Bedroom |
3.69 m |
4.3 m |
3.69 m x 4.3 m |
|
Second Level |
Bedroom 2 |
2.74 m |
3.08 m |
2.74 m x 3.08 m |
|
Second Level |
Bedroom 3 |
2.47 m |
3.2 m |
2.47 m x 3.2 m |
|
Lower Level |
Living Room |
8.56 m |
4.57 m |
8.56 m x 4.57 m |
|
Lower Level |
Bedroom 4 |
4.11 m |
4.2 m |
4.11 m x 4.2 m |
|
Lower Level |
Office |
4.88 m |
1.71 m |
4.88 m x 1.71 m |
|
Lower Level |
Laundry Room |
4.31 m |
2.82 m |
4.31 m x 2.82 m |
|
Main Level |
Dining Room |
6.85 m |
4.53 m |
6.85 m x 4.53 m |
|
Main Level |
Kitchen |
6.3 m |
3.56 m |
6.3 m x 3.56 m |
https://www.realtor.ca/real-estate/27441242/5145-meadowood-lane-lincoln-beamsville-beamsville










































