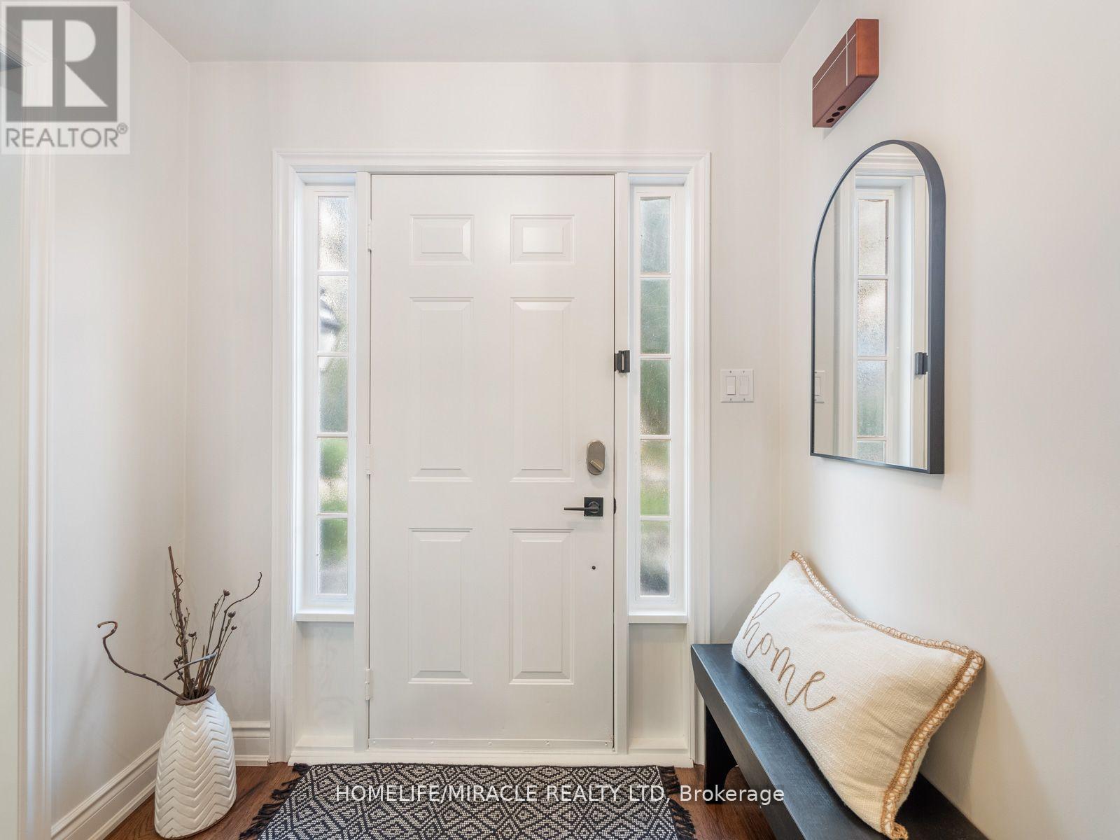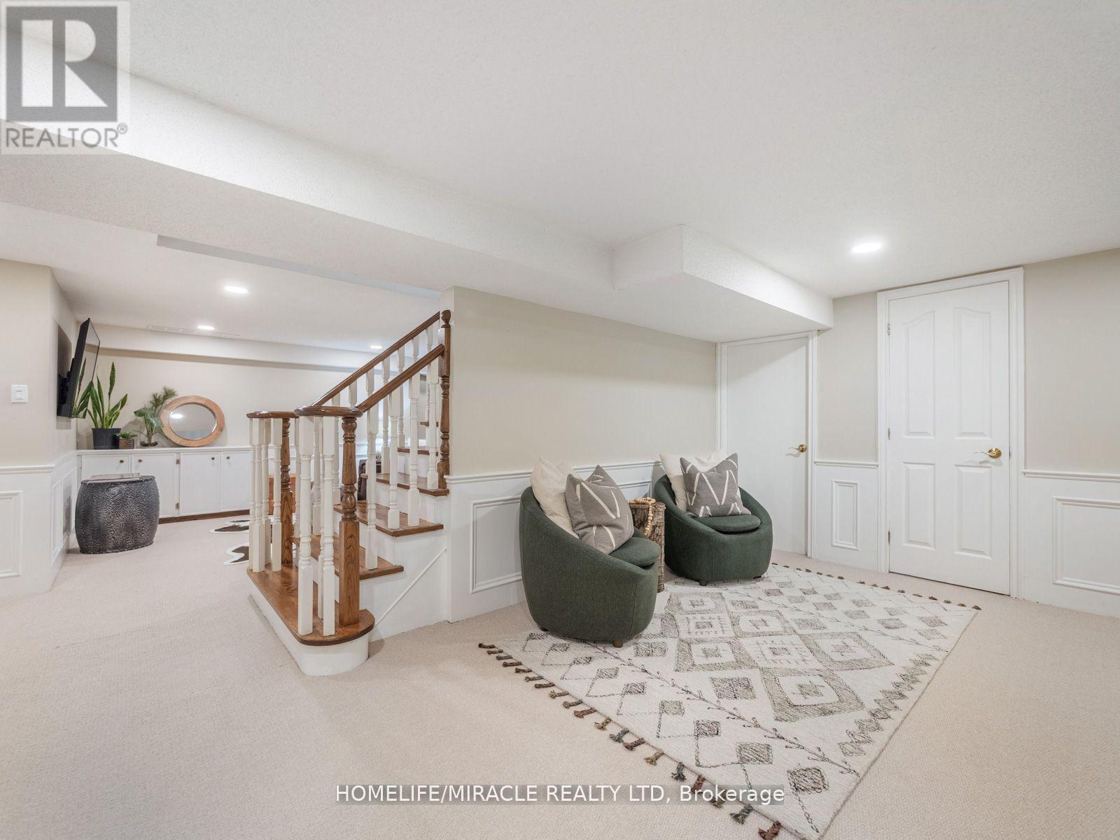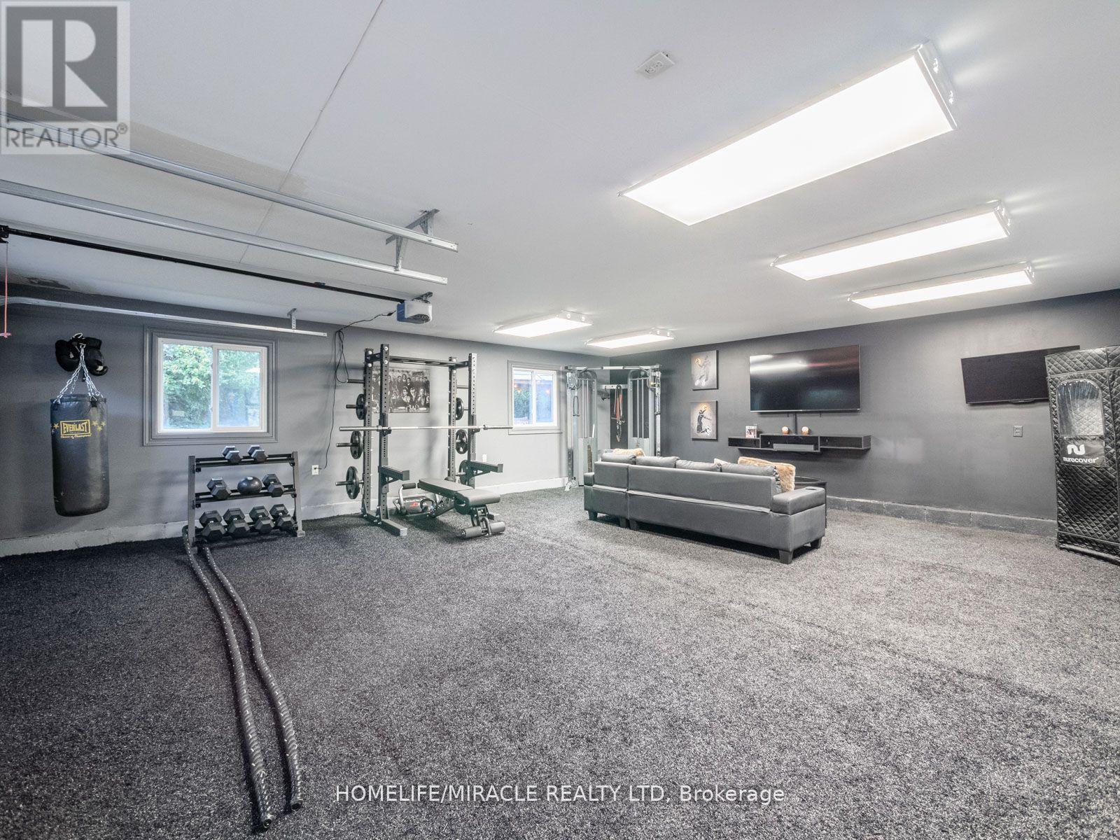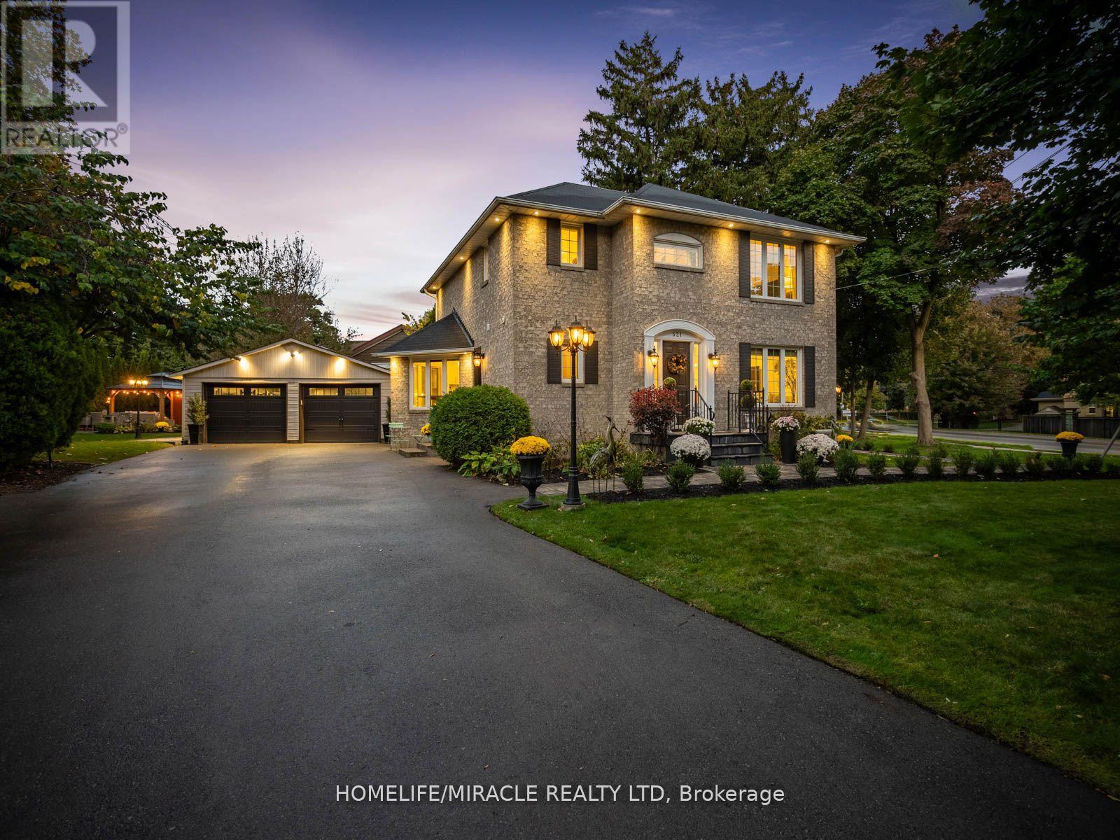3 Bedroom
3 Bathroom
Fireplace
Central Air Conditioning
Forced Air
$1,799,900
Located steps from the lake in an exclusive pocket of Lasalle, this charming home sits on a premium irregular lot (apx. 9,850 sq. ft) with stunning curb appeal. Large mature trees, professional landscaping, gazebo (w/ electrical), BBQ area, firepit & private courtyard combine to create the perfect outdoor oasis. Fully renovated with engineered hardwood throughout, a completely upgraded kitchen with luxurious quartz counters/backsplash & newer appliances, spa-like primary ensuite, custom built-in closets, Oak wet bar & more. Bedrooms are generously sized with picturesque views. The oversized insulated garage (apx. 610 sq. ft) w/ electrical offers limitless potential (gym, workshop, office, car enthusiast, potential ADU conversion for rental income or multi-generational living). Unbeatable location for lifestyle & convenience close to major Highways, Burlington Waterfront/Beach, Bike Trails, Downtown, Hospital, Golf & CC, Mapleview Mall, Public Transit & GO. **** EXTRAS **** Office was originally a walk-in closet & can be converted back or a primary ensuite or even used as a nursery. Parking for 10 spots on driveway. See Feature Sheet for more details. (id:39551)
Property Details
|
MLS® Number
|
W10409953 |
|
Property Type
|
Single Family |
|
Community Name
|
LaSalle |
|
Amenities Near By
|
Hospital, Park, Place Of Worship, Schools |
|
Parking Space Total
|
12 |
Building
|
Bathroom Total
|
3 |
|
Bedrooms Above Ground
|
3 |
|
Bedrooms Total
|
3 |
|
Appliances
|
Dishwasher, Dryer, Microwave, Range, Refrigerator, Stove, Washer, Window Coverings |
|
Basement Development
|
Finished |
|
Basement Type
|
N/a (finished) |
|
Construction Style Attachment
|
Detached |
|
Cooling Type
|
Central Air Conditioning |
|
Exterior Finish
|
Brick |
|
Fireplace Present
|
Yes |
|
Flooring Type
|
Hardwood |
|
Foundation Type
|
Concrete |
|
Half Bath Total
|
1 |
|
Heating Fuel
|
Electric |
|
Heating Type
|
Forced Air |
|
Stories Total
|
2 |
|
Type
|
House |
|
Utility Water
|
Municipal Water |
Parking
Land
|
Acreage
|
No |
|
Land Amenities
|
Hospital, Park, Place Of Worship, Schools |
|
Sewer
|
Sanitary Sewer |
|
Size Depth
|
100 Ft |
|
Size Frontage
|
123 Ft ,6 In |
|
Size Irregular
|
123.57 X 100 Ft ; Irregular (see Geowarehouse/survey) |
|
Size Total Text
|
123.57 X 100 Ft ; Irregular (see Geowarehouse/survey) |
|
Surface Water
|
Lake/pond |
Rooms
| Level |
Type |
Length |
Width |
Dimensions |
|
Second Level |
Primary Bedroom |
4.91 m |
3.72 m |
4.91 m x 3.72 m |
|
Second Level |
Bedroom 2 |
4.05 m |
3.58 m |
4.05 m x 3.58 m |
|
Second Level |
Bedroom 3 |
4.25 m |
3.72 m |
4.25 m x 3.72 m |
|
Second Level |
Office |
2.69 m |
2.25 m |
2.69 m x 2.25 m |
|
Basement |
Recreational, Games Room |
8.02 m |
6.24 m |
8.02 m x 6.24 m |
|
Basement |
Family Room |
5.67 m |
3.55 m |
5.67 m x 3.55 m |
|
Main Level |
Kitchen |
4.91 m |
3.16 m |
4.91 m x 3.16 m |
|
Main Level |
Living Room |
5.09 m |
3.66 m |
5.09 m x 3.66 m |
|
Main Level |
Dining Room |
4.33 m |
3.64 m |
4.33 m x 3.64 m |
|
Main Level |
Laundry Room |
2.7 m |
1.73 m |
2.7 m x 1.73 m |
|
Main Level |
Eating Area |
2.58 m |
1.09 m |
2.58 m x 1.09 m |
https://www.realtor.ca/real-estate/27622841/521-oneida-drive-burlington-lasalle-lasalle











































