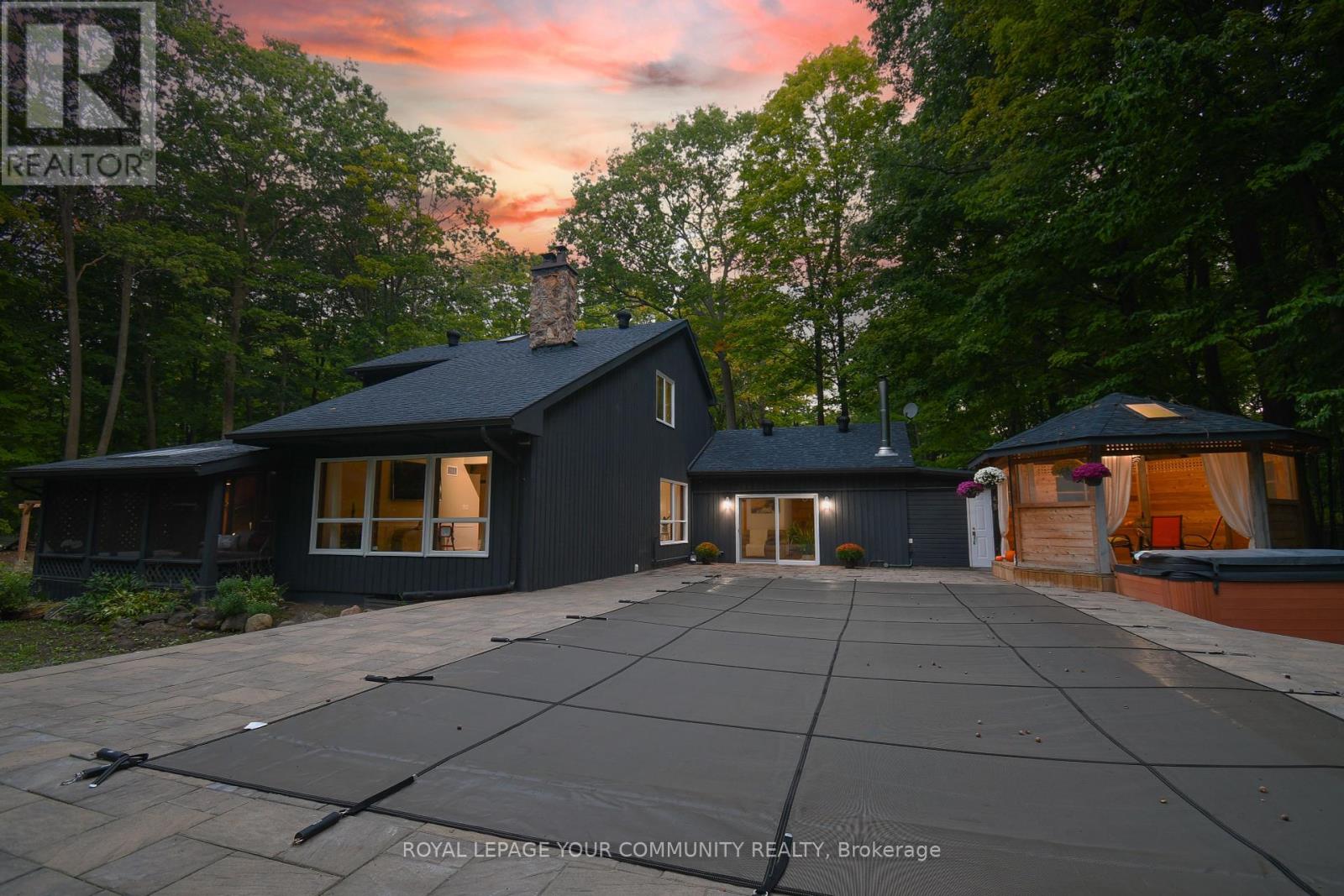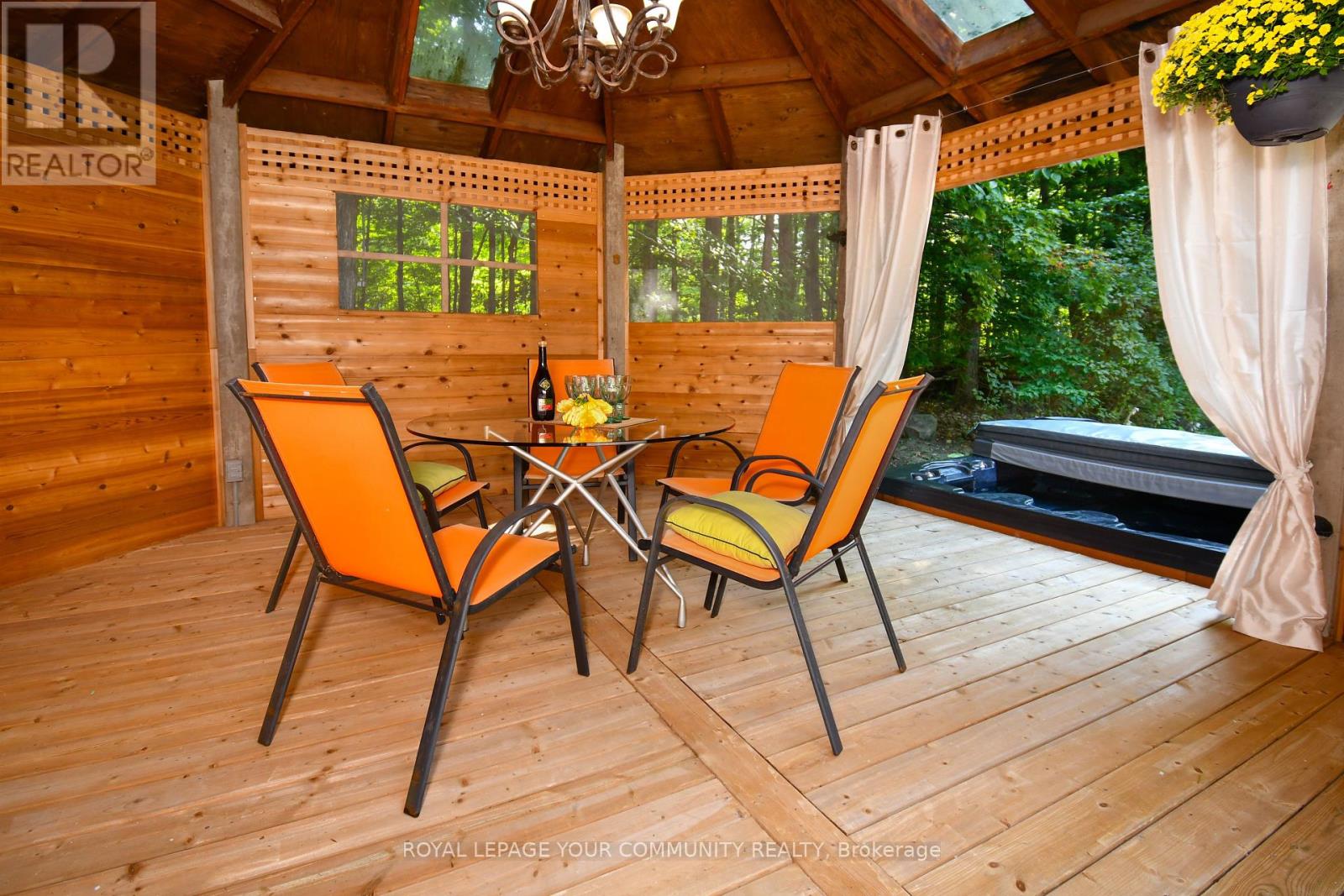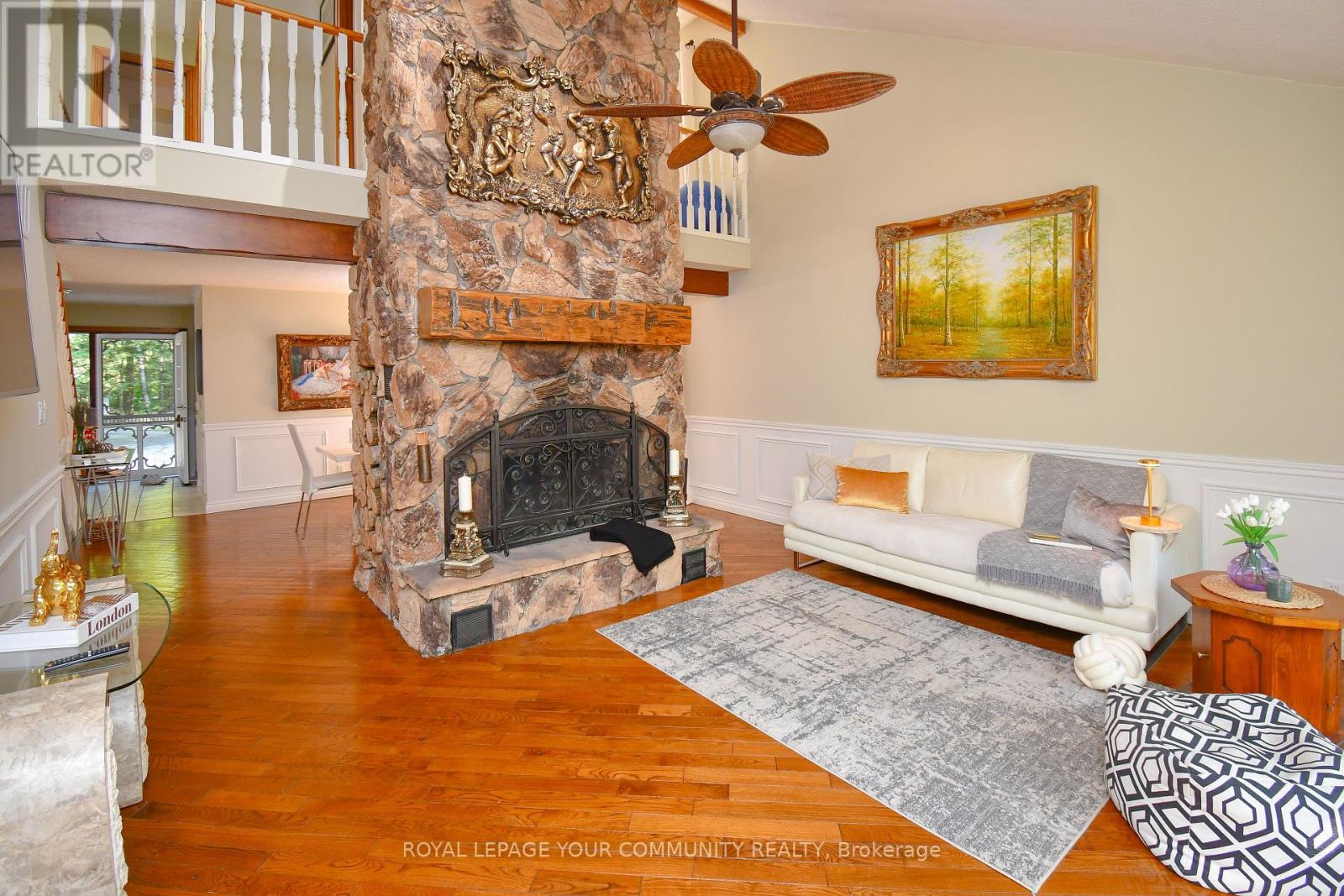5 Bedroom
4 Bathroom
Fireplace
Inground Pool
Forced Air
Acreage
$2,149,000
Step into a rare opportunity to own nearly 10 acres of tranquility, featuring a freshly updated, two-storey character home next to the beautiful Friday Harbour and a community beach at the end of Big Bay Point Rd. This property offers a private backyard with a huge 16 x32 ft. in-ground pool, 8 ft deep, a relaxing hot tub and a charming cedar gazebo nestled within your own private forest. Enjoy the enclosed cider sauna with a shower that's accessible from both inside and outside - perfect for year round comfort. Inside, the home offers a warm and inviting atmosphere with 16 ft cathedral ceilings, panoramic wood-framed windows, and a custom California stone fireplace on the main floor, plus three more cozy fireplaces throughout. Recently upgraded with a new gas line and furnace, this home stands out from others in the neighbourhood. The master suite is a serene retreat, complete with a walkout to a covered terrace for summer enjoyments. The master bath features a jacuzzi, a spacious walk in closet and skylight that brightens the space. With ample parking and convenient circular driveway, this property is just a short walk from the historic Big Bay Point Golf Club and the modern Friday Harbour. It is also a quick drive to the Go Train and local amenities in Barrie or Alcona. Don't miss out on this exceptional property that offers endless possibilites for you to explore. **** EXTRAS **** Garage heater, water softener, gas line & new furnance, replaced eaves, septic tank cleaned, newer rood asphalt shingles (id:39551)
Property Details
|
MLS® Number
|
N9352422 |
|
Property Type
|
Single Family |
|
Community Name
|
Rural Innisfil |
|
Amenities Near By
|
Beach, Marina, Park |
|
Features
|
Ravine |
|
Parking Space Total
|
12 |
|
Pool Type
|
Inground Pool |
Building
|
Bathroom Total
|
4 |
|
Bedrooms Above Ground
|
3 |
|
Bedrooms Below Ground
|
2 |
|
Bedrooms Total
|
5 |
|
Basement Development
|
Partially Finished |
|
Basement Type
|
Full (partially Finished) |
|
Construction Style Attachment
|
Detached |
|
Exterior Finish
|
Wood |
|
Fireplace Present
|
Yes |
|
Flooring Type
|
Hardwood |
|
Foundation Type
|
Concrete |
|
Half Bath Total
|
1 |
|
Heating Fuel
|
Natural Gas |
|
Heating Type
|
Forced Air |
|
Stories Total
|
2 |
|
Type
|
House |
Parking
Land
|
Acreage
|
Yes |
|
Land Amenities
|
Beach, Marina, Park |
|
Sewer
|
Septic System |
|
Size Depth
|
1943 Ft ,3 In |
|
Size Frontage
|
223 Ft ,5 In |
|
Size Irregular
|
223.42 X 1943.3 Ft |
|
Size Total Text
|
223.42 X 1943.3 Ft|5 - 9.99 Acres |
Rooms
| Level |
Type |
Length |
Width |
Dimensions |
|
Second Level |
Bedroom 2 |
2.71 m |
3.55 m |
2.71 m x 3.55 m |
|
Second Level |
Bedroom 3 |
5.9 m |
3.21 m |
5.9 m x 3.21 m |
|
Basement |
Bedroom 4 |
4.33 m |
3.91 m |
4.33 m x 3.91 m |
|
Main Level |
Kitchen |
3.64 m |
4.01 m |
3.64 m x 4.01 m |
|
Main Level |
Sunroom |
4.83 m |
2.41 m |
4.83 m x 2.41 m |
|
Main Level |
Dining Room |
3.59 m |
5.08 m |
3.59 m x 5.08 m |
|
Main Level |
Great Room |
4.13 m |
4.86 m |
4.13 m x 4.86 m |
|
Main Level |
Office |
3.45 m |
5.77 m |
3.45 m x 5.77 m |
|
Main Level |
Media |
5.84 m |
5.7 m |
5.84 m x 5.7 m |
|
Main Level |
Primary Bedroom |
4.71 m |
4.21 m |
4.71 m x 4.21 m |
|
Other |
Living Room |
5.92 m |
5.77 m |
5.92 m x 5.77 m |
https://www.realtor.ca/real-estate/27421969/527-big-bay-point-road-innisfil-rural-innisfil




































