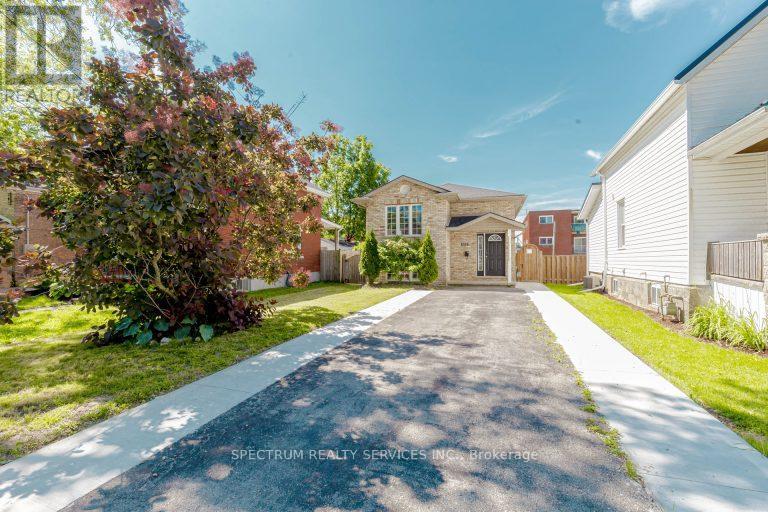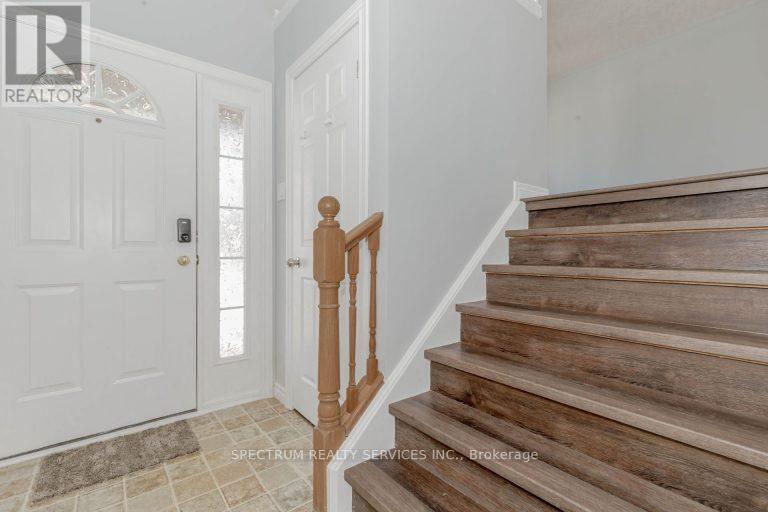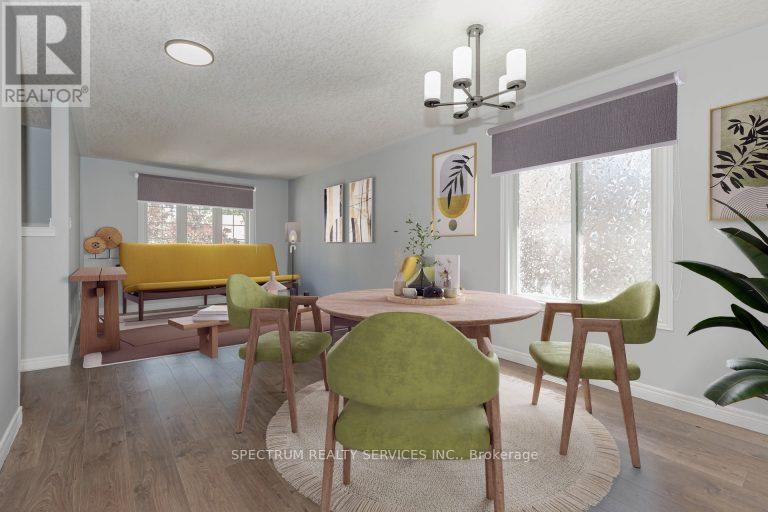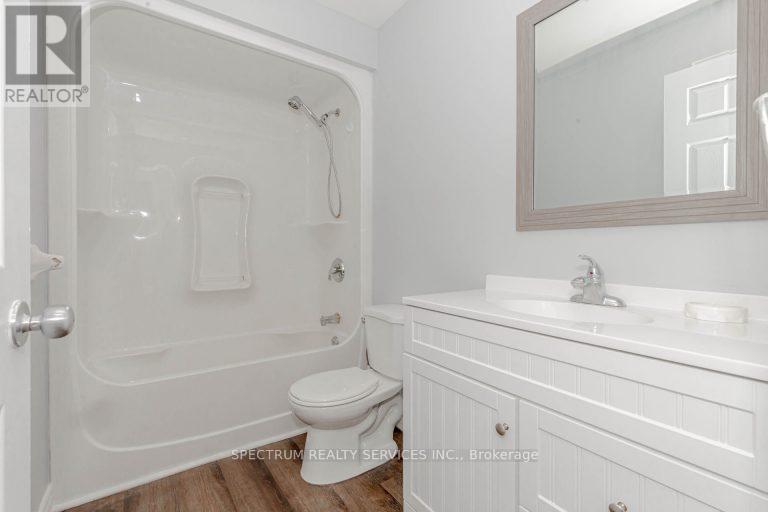6 Bedroom
2 Bathroom
Raised Bungalow
Central Air Conditioning, Air Exchanger
Forced Air
$774,800
Welcome to 529 Brunswick, an ideal opportunity for first-time buyers/Investors! This property offers a detached raised bungalow with 6 bedrooms (3+3) and 2 full baths. Built in 2002, it boasts a convenient location near shopping, groceries, and Highway 8 to Kitchener. Key features include Spacious living/dining/kitchen area on the main floor 3 bedrooms and a 4-piece bath level, Finished basement with three additional bedrooms, a kitchen, and a full washroom; a legal basement apartment by the city, Plenty of parking space, Fenced backyard with deck and shed. Enjoy the proximity to downtown, just a five-minute drive away, and easy access to Kitchener within 40 minutes. This property combines comfort, functionality, and a prime location-all perfect for your next move! (id:39551)
Property Details
|
MLS® Number
|
X9260494 |
|
Property Type
|
Single Family |
|
Parking Space Total
|
6 |
Building
|
Bathroom Total
|
2 |
|
Bedrooms Above Ground
|
3 |
|
Bedrooms Below Ground
|
3 |
|
Bedrooms Total
|
6 |
|
Appliances
|
Water Heater, Dishwasher, Dryer, Refrigerator, Stove, Washer |
|
Architectural Style
|
Raised Bungalow |
|
Basement Features
|
Apartment In Basement, Separate Entrance |
|
Basement Type
|
N/a |
|
Construction Style Attachment
|
Detached |
|
Cooling Type
|
Central Air Conditioning, Air Exchanger |
|
Exterior Finish
|
Brick, Vinyl Siding |
|
Fireplace Present
|
No |
|
Foundation Type
|
Concrete |
|
Heating Fuel
|
Natural Gas |
|
Heating Type
|
Forced Air |
|
Stories Total
|
1 |
|
Type
|
House |
|
Utility Water
|
Municipal Water |
Land
|
Acreage
|
No |
|
Sewer
|
Sanitary Sewer |
|
Size Depth
|
118 Ft ,9 In |
|
Size Frontage
|
33 Ft ,3 In |
|
Size Irregular
|
33.3 X 118.83 Ft |
|
Size Total Text
|
33.3 X 118.83 Ft |
|
Zoning Description
|
118.83 |
Rooms
| Level |
Type |
Length |
Width |
Dimensions |
|
Basement |
Bedroom 3 |
3.84 m |
3 m |
3.84 m x 3 m |
|
Basement |
Utility Room |
3.54 m |
2.57 m |
3.54 m x 2.57 m |
|
Basement |
Living Room |
6.54 m |
3.42 m |
6.54 m x 3.42 m |
|
Basement |
Kitchen |
6.54 m |
3.42 m |
6.54 m x 3.42 m |
|
Basement |
Primary Bedroom |
3.87 m |
3.42 m |
3.87 m x 3.42 m |
|
Basement |
Bedroom 2 |
3.84 m |
3 m |
3.84 m x 3 m |
|
Main Level |
Living Room |
6.96 m |
3.36 m |
6.96 m x 3.36 m |
|
Main Level |
Dining Room |
6.96 m |
3.36 m |
6.96 m x 3.36 m |
|
Main Level |
Kitchen |
3.51 m |
2.69 m |
3.51 m x 2.69 m |
|
Main Level |
Primary Bedroom |
3.67 m |
3.24 m |
3.67 m x 3.24 m |
|
Main Level |
Bedroom 2 |
3.71 m |
2.57 m |
3.71 m x 2.57 m |
|
Main Level |
Bedroom 3 |
3.7 m |
2.57 m |
3.7 m x 2.57 m |
https://www.realtor.ca/real-estate/27307261/529-brunswick-street-stratford




















